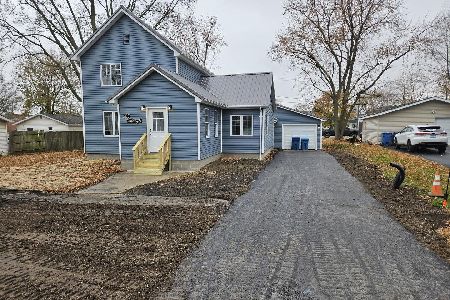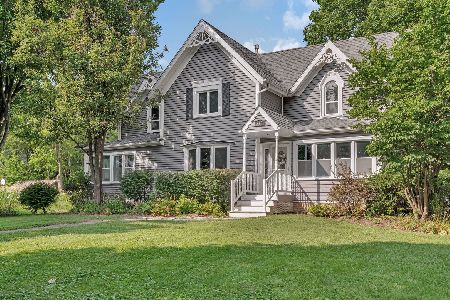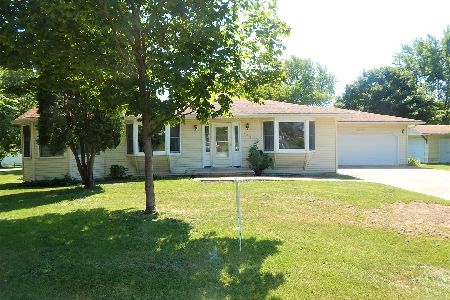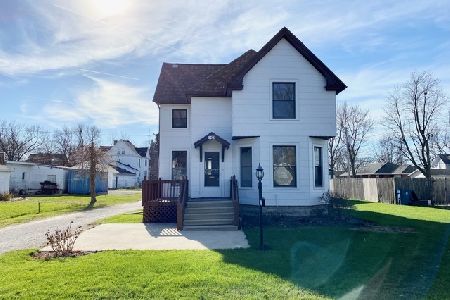110 West Street, Odell, Illinois 60460
$131,500
|
Sold
|
|
| Status: | Closed |
| Sqft: | 2,895 |
| Cost/Sqft: | $45 |
| Beds: | 4 |
| Baths: | 2 |
| Year Built: | 1900 |
| Property Taxes: | $2,628 |
| Days On Market: | 2270 |
| Lot Size: | 0,20 |
Description
Once in a rare while an opportunity such as this grand home comes your way. Built by skilled craftsmen over 100 years ago, this home features the charm of yesteryear with ornate woodwork, 6 panel doors, built in bookcases, pocket doors, beautiful staircase, stained glass windows, beautiful Swarovski crystal chandelier and period lighting. Many modern amenities include an updated kitchen with all appliances, remodeled bathrooms, new 21'x27' rec room attached to the two car garage, first floor laundry room, and energy efficient double pane windows throughout the house. The master bedroom has an attached sitting/cradle room. The eat-in kitchen features a breakfast bar and an abundance of cabinets including built-in cabinets in the butlers pantry that also open to the dining room. The walk-up attic is completely floored and has a walk-in closet. There is a whole house fan, 200 amp wiring, fenced in side yard and concrete patio off of the rec room. There is also a full unfinished basement and oversize 2 car attached garage with storage units. Very nice landscaping with beautiful perennials and rose bushes. Just a few blocks from the community park, community swimming pool and restaurants, and a block from a playground at neighboring St. Paul grade school. The close proximity to I-55 makes commuting to work a breeze. This home is the perfect combination of charm and functionality! Previous buyer's financing fell through making this home available for you!
Property Specifics
| Single Family | |
| — | |
| Traditional | |
| 1900 | |
| Full | |
| — | |
| No | |
| 0.2 |
| Livingston | |
| — | |
| 0 / Not Applicable | |
| None | |
| Public | |
| Public Sewer | |
| 10565145 | |
| 10101010701700 |
Nearby Schools
| NAME: | DISTRICT: | DISTANCE: | |
|---|---|---|---|
|
Grade School
Odell Grade School |
435 | — | |
|
Middle School
Odell Grade School |
435 | Not in DB | |
|
High School
Pontiac High School |
90 | Not in DB | |
Property History
| DATE: | EVENT: | PRICE: | SOURCE: |
|---|---|---|---|
| 29 Sep, 2014 | Sold | $105,000 | MRED MLS |
| 5 Sep, 2014 | Under contract | $114,900 | MRED MLS |
| 13 May, 2014 | Listed for sale | $114,900 | MRED MLS |
| 23 Mar, 2020 | Sold | $131,500 | MRED MLS |
| 25 Jan, 2020 | Under contract | $129,000 | MRED MLS |
| 3 Nov, 2019 | Listed for sale | $129,000 | MRED MLS |
Room Specifics
Total Bedrooms: 4
Bedrooms Above Ground: 4
Bedrooms Below Ground: 0
Dimensions: —
Floor Type: Carpet
Dimensions: —
Floor Type: Carpet
Dimensions: —
Floor Type: Carpet
Full Bathrooms: 2
Bathroom Amenities: —
Bathroom in Basement: 0
Rooms: Recreation Room,Pantry,Sitting Room,Foyer
Basement Description: Unfinished
Other Specifics
| 2.5 | |
| Brick/Mortar,Stone | |
| Brick | |
| Patio | |
| Corner Lot,Fenced Yard | |
| 65 X 135 | |
| Interior Stair,Unfinished | |
| None | |
| Hardwood Floors, Wood Laminate Floors, First Floor Laundry, First Floor Full Bath, Built-in Features | |
| Range, Dishwasher, Refrigerator, Washer, Dryer, Disposal | |
| Not in DB | |
| Park, Pool, Sidewalks, Street Lights, Street Paved | |
| — | |
| — | |
| — |
Tax History
| Year | Property Taxes |
|---|---|
| 2014 | $2,467 |
| 2020 | $2,628 |
Contact Agent
Nearby Similar Homes
Nearby Sold Comparables
Contact Agent
Listing Provided By
Century 21 Coleman-Hornsby







