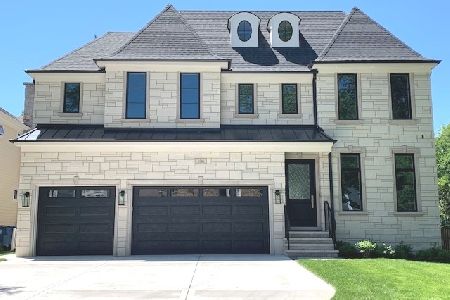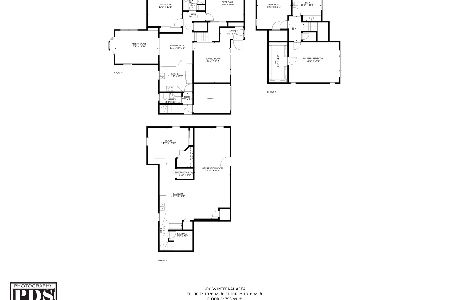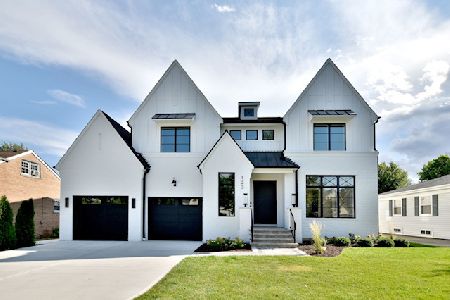110 Wilson Street, Elmhurst, Illinois 60126
$1,300,000
|
Sold
|
|
| Status: | Closed |
| Sqft: | 5,990 |
| Cost/Sqft: | $221 |
| Beds: | 4 |
| Baths: | 5 |
| Year Built: | 2005 |
| Property Taxes: | $23,160 |
| Days On Market: | 701 |
| Lot Size: | 0,00 |
Description
Nestled on a tree-lined street, this Craftsman influenced, shaker and stone, 4+ bedroom, just under 6000 square foot home is certainly a distinctive beauty among a block of many luxury homes. The impressive and inviting front porch welcomes you to the main entry. First to greet one is the front library complete with custom built-ins w/accent lighting, rolling ladder, and French doors that open to the covered porch. Maple flooring flows into the large formal dining room with custom wainscoting, complimented by well-designed custom cabinetry. Additional wainscoting flows into the hall toward the 2.5 car garage while around the corner is the extra wide maple staircase leading to the upper levels. The kitchen won't disappoint w/ plenty of space for multiple chefs to create the most memorable of meals with the two islands, service sink, double oven, dual dishwashers, stainless steel appliances, walk-in pantry, and timeless shaker style natural cherry cabinetry. An ample, less formal dining area merges the kitchen to the family room. Just outside this dining area is an outdoor living room/3 season screen room w/ vaulted ceilings and clear views of the gorgeous planting beds, patio, darling shed and lush landscaping. Craftsman/Prairie detail flows from the kitchen into the family room. This inviting room's features include surround sound, a fireplace flanked by custom built-in cabinetry. The second level features a huge primary suite (fit for a king) with second fireplace and spa bath, 3 additional bedrooms, a Jack and Jill bath, along with a full central bath and a large laundry room. The bright, third level studio can also opt as a spacious 5th bedroom or an office area, storage area completes this level. Even though the basement is generous in size, it is very cozy. The home's third fireplace, 4th full bath, and a large bar with a service sink, beverage refrigerator and icemaker, dishwasher, and "in" cabinet lighting, provide an inviting atmosphere. A large work room, utilities and storage are located in the large unfinished space. Surround sound, security, HVAC 2023, Kitchen appliances 2019 and plenty more details enhance the beauty of this quality constructed, well-maintained home. District 205 schools located within blocks & high school bus stop 180 feet away. Prime Elmhurst location minutes to 290, 294 & 88 makes getting anywhere a breeze, 30 minute train ride into Chicago & 15 minutes to O'Hare.
Property Specifics
| Single Family | |
| — | |
| — | |
| 2005 | |
| — | |
| — | |
| No | |
| — |
| — | |
| Tuxedo Park | |
| 0 / Not Applicable | |
| — | |
| — | |
| — | |
| 11975967 | |
| 0612319003 |
Nearby Schools
| NAME: | DISTRICT: | DISTANCE: | |
|---|---|---|---|
|
Grade School
Lincoln Elementary School |
205 | — | |
|
Middle School
Bryan Middle School |
205 | Not in DB | |
|
High School
York Community High School |
205 | Not in DB | |
Property History
| DATE: | EVENT: | PRICE: | SOURCE: |
|---|---|---|---|
| 22 Apr, 2024 | Sold | $1,300,000 | MRED MLS |
| 19 Feb, 2024 | Under contract | $1,325,000 | MRED MLS |
| 15 Feb, 2024 | Listed for sale | $1,325,000 | MRED MLS |
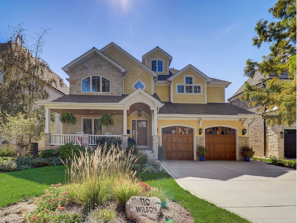
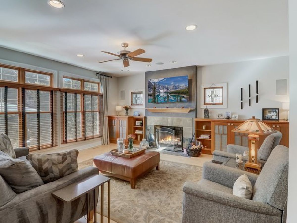
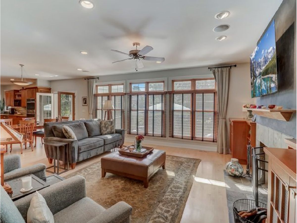
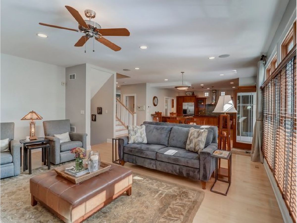
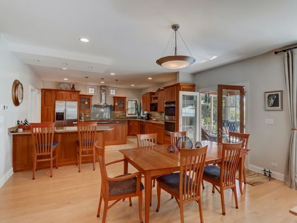
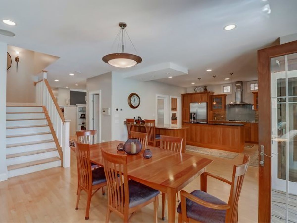
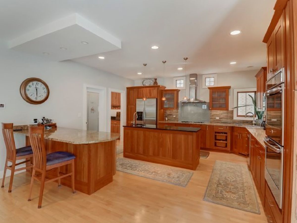
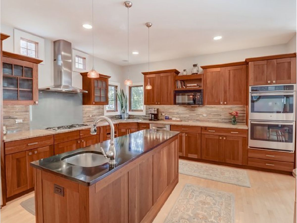
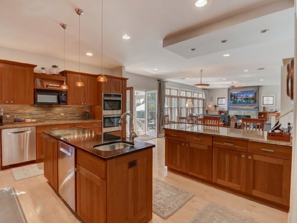
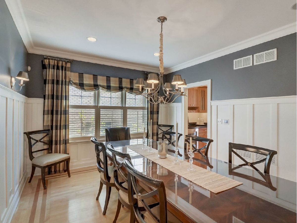
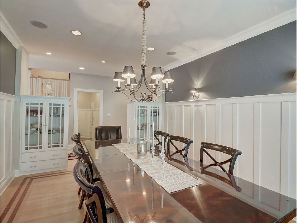
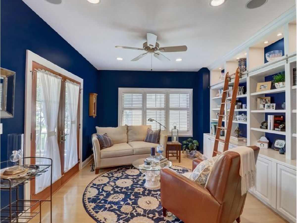
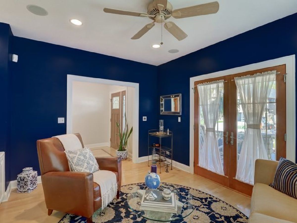
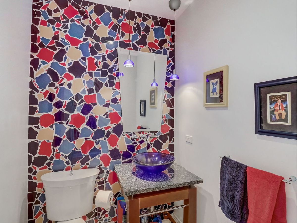
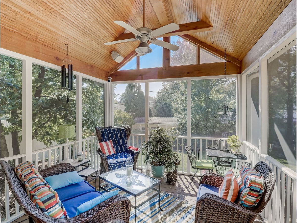
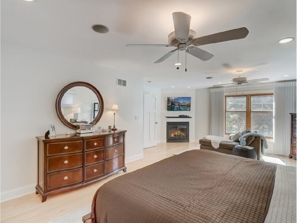
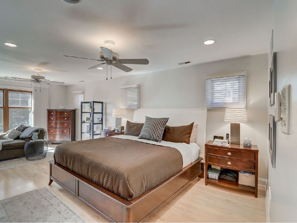
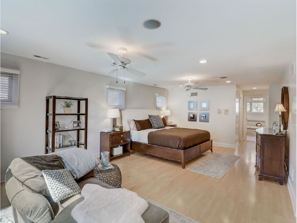
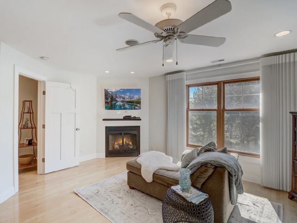
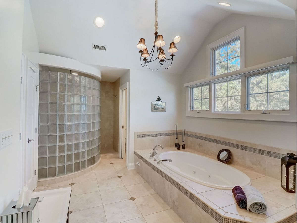
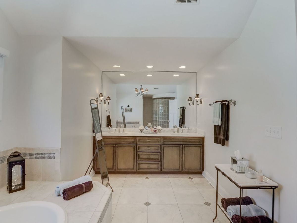
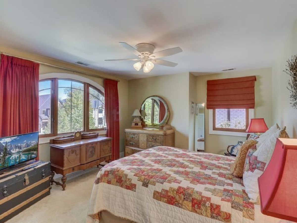
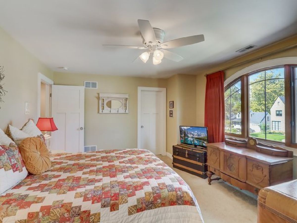
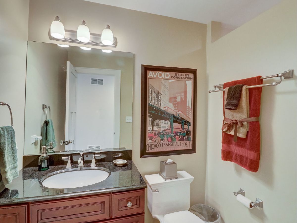
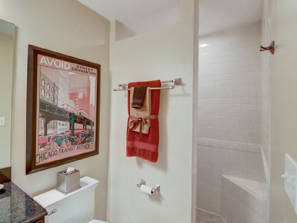
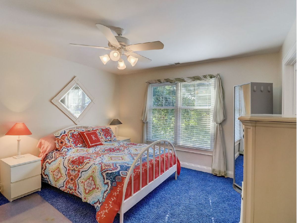
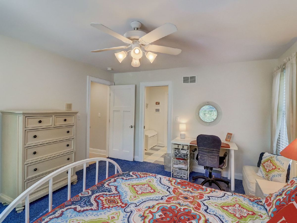
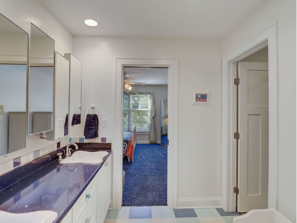
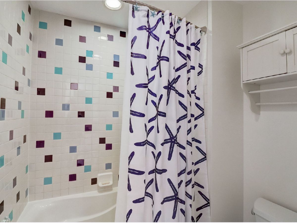
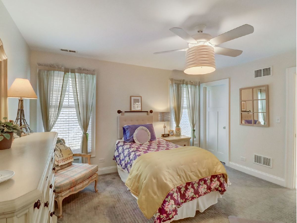
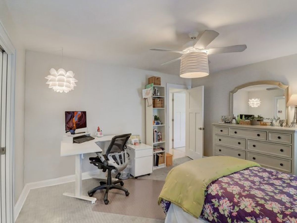
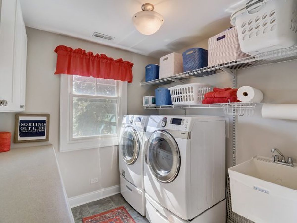
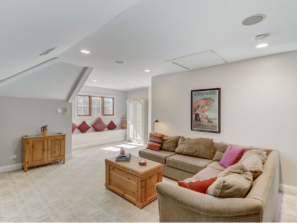
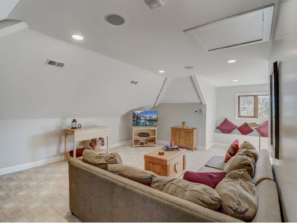
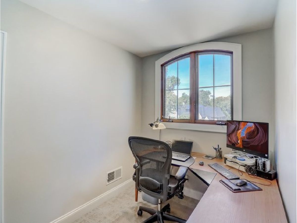
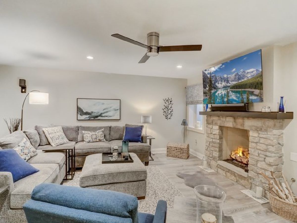
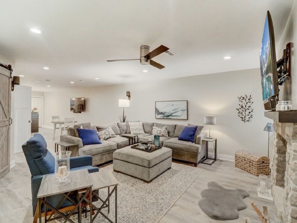
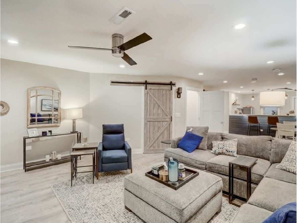
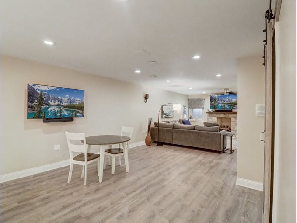
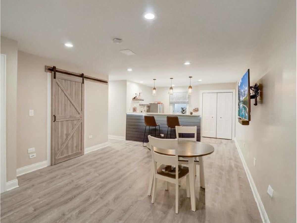
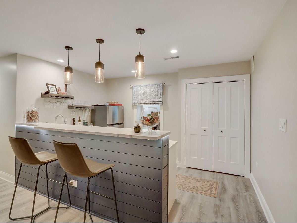
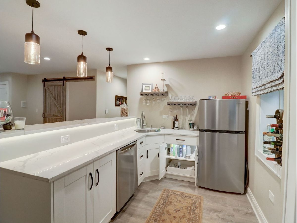
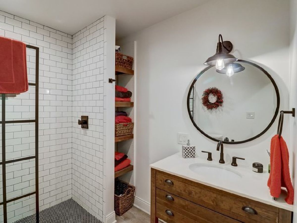
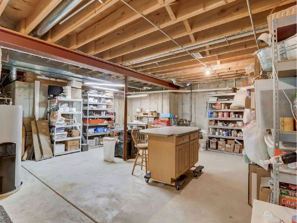
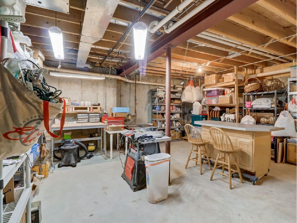
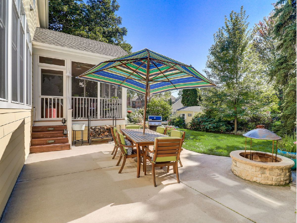
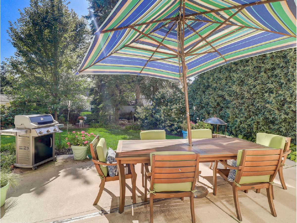
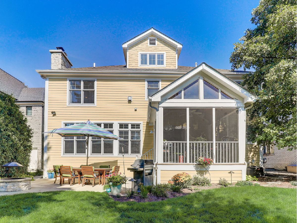
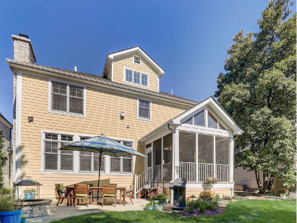
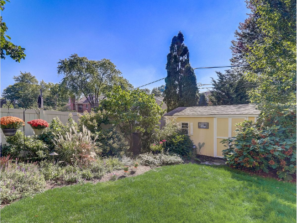
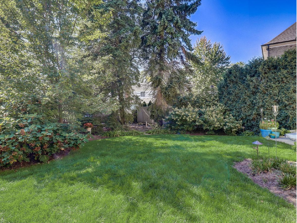
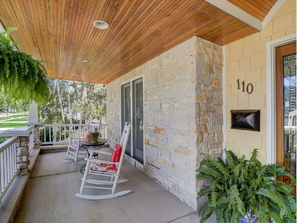
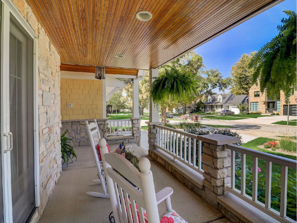
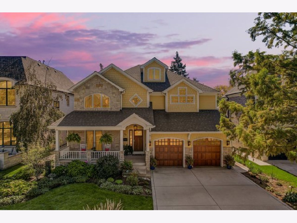
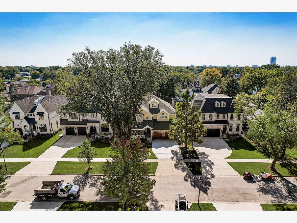
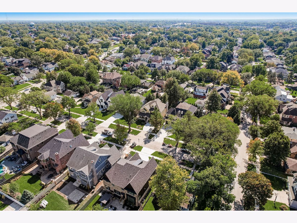
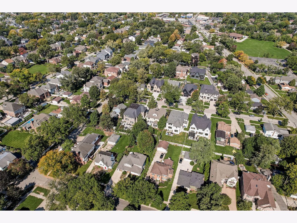
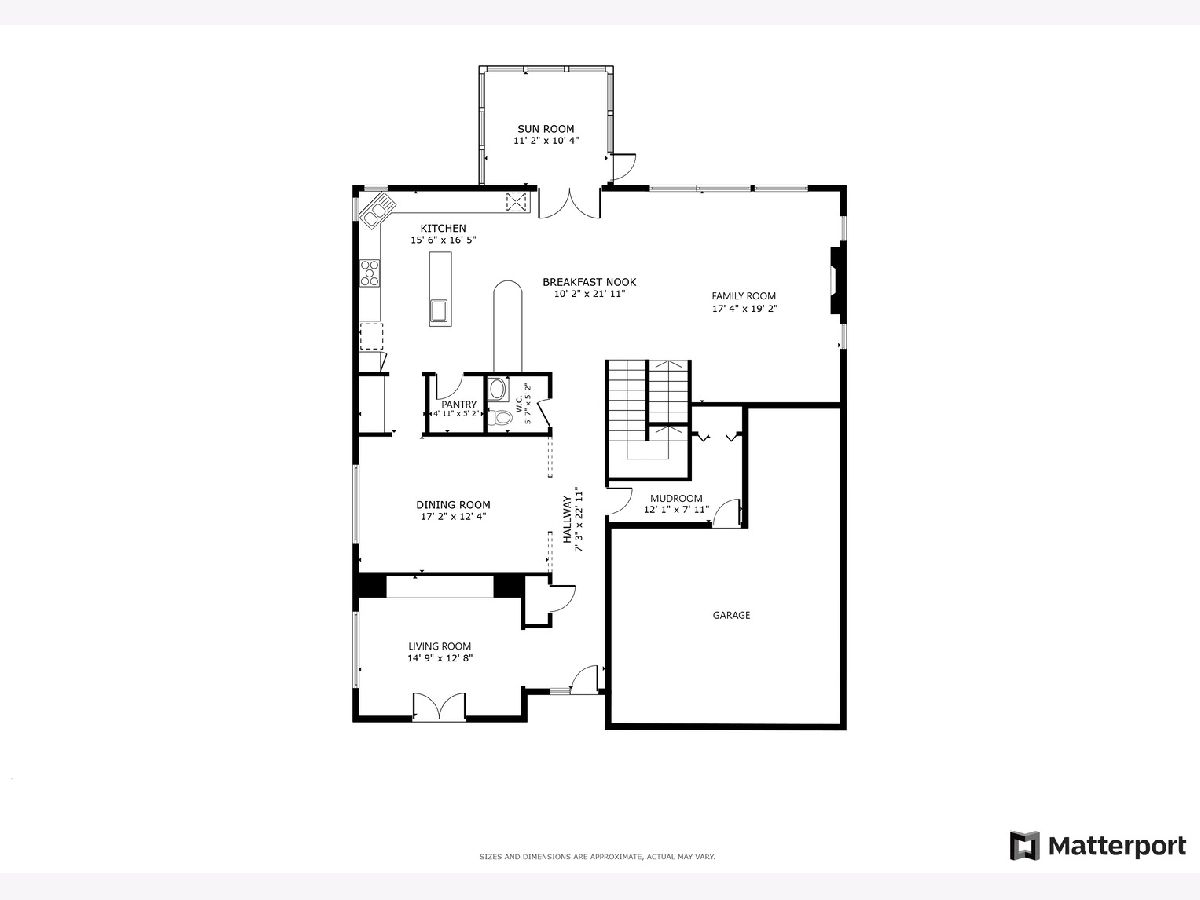
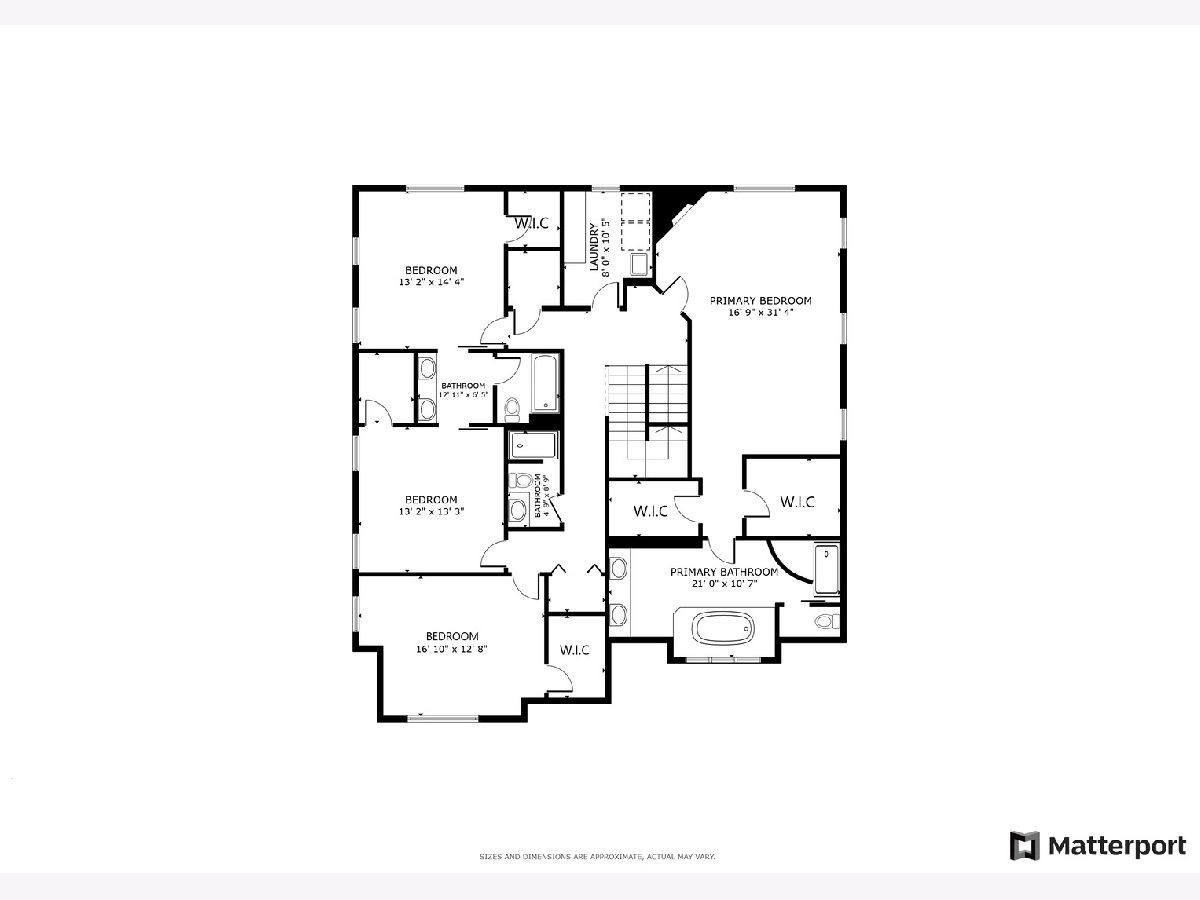
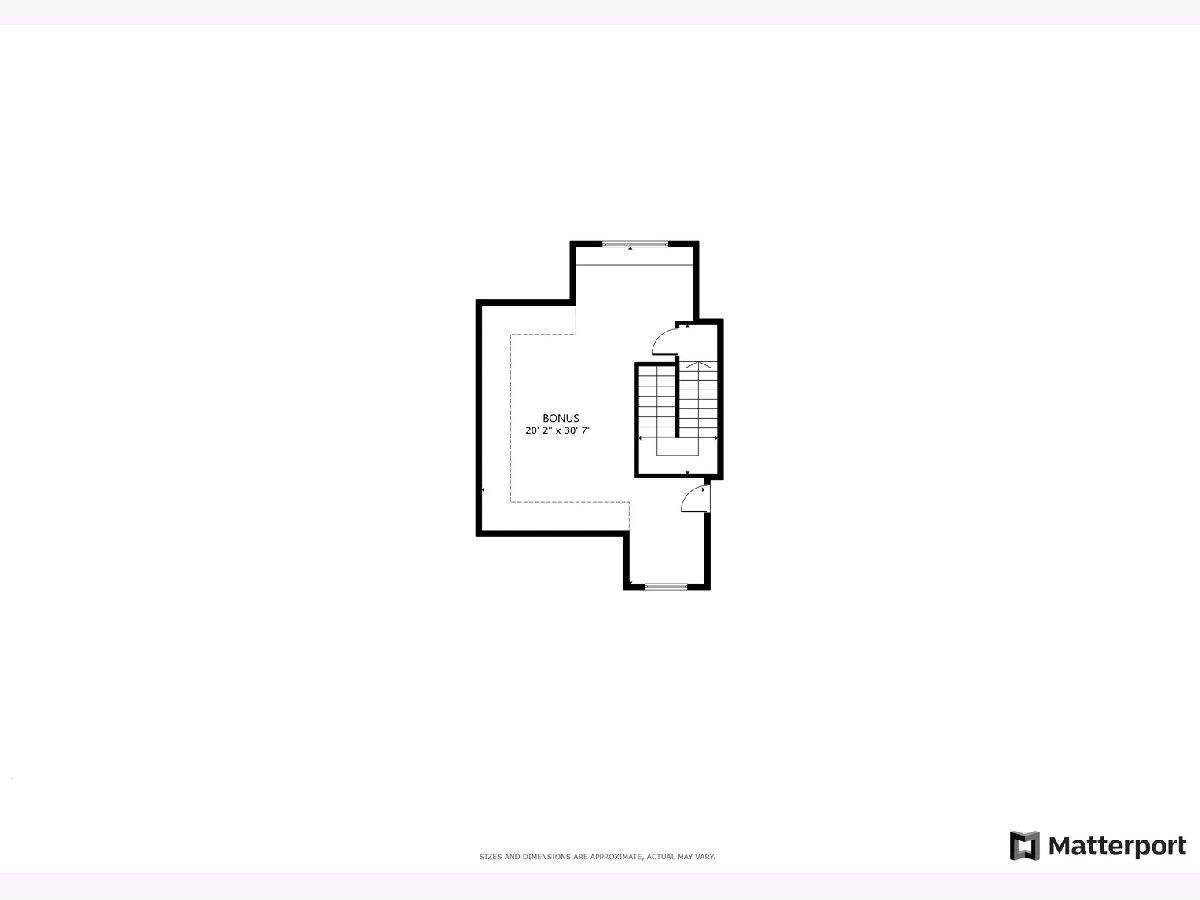
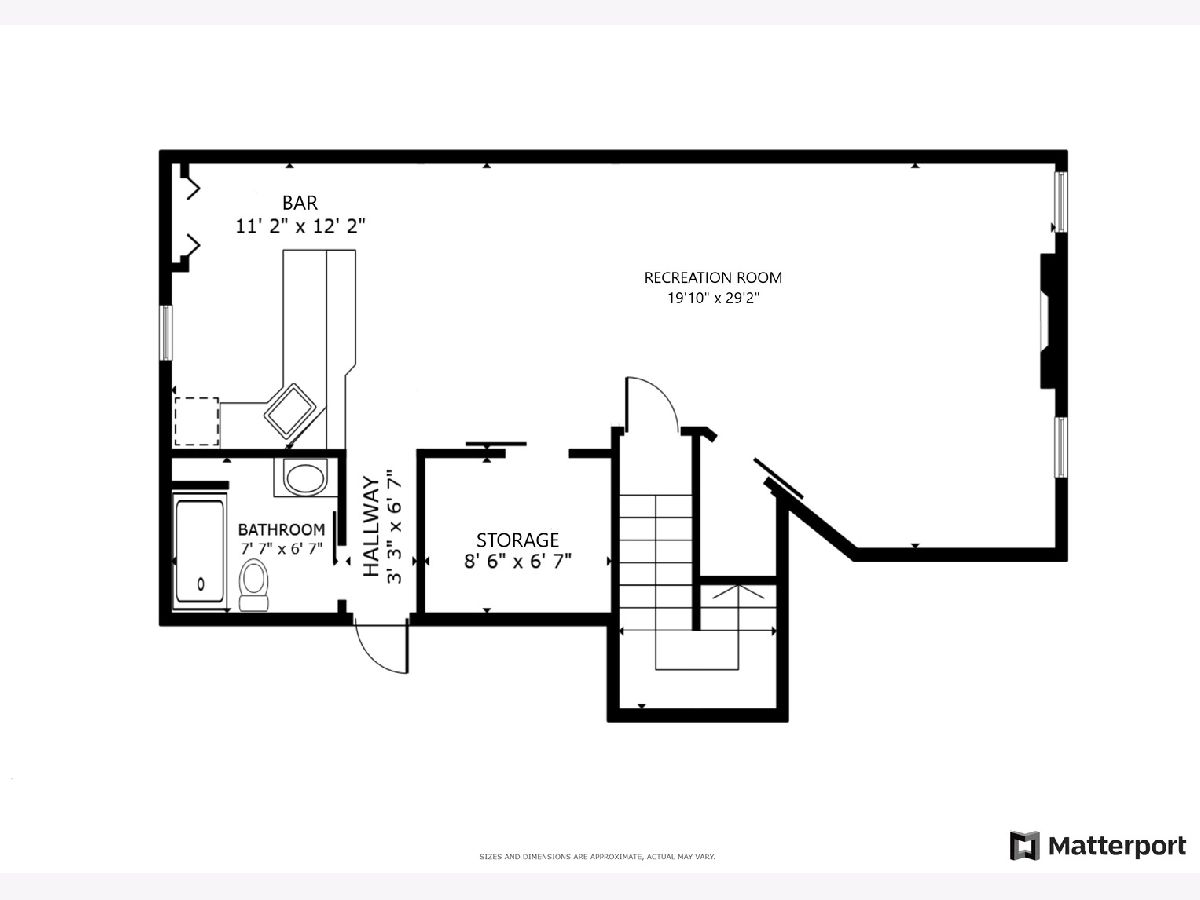
Room Specifics
Total Bedrooms: 4
Bedrooms Above Ground: 4
Bedrooms Below Ground: 0
Dimensions: —
Floor Type: —
Dimensions: —
Floor Type: —
Dimensions: —
Floor Type: —
Full Bathrooms: 5
Bathroom Amenities: Whirlpool,Separate Shower,Double Sink,Soaking Tub
Bathroom in Basement: 1
Rooms: —
Basement Description: Finished,Egress Window
Other Specifics
| 2.5 | |
| — | |
| Concrete | |
| — | |
| — | |
| 8276 | |
| Finished,Interior Stair,Unfinished | |
| — | |
| — | |
| — | |
| Not in DB | |
| — | |
| — | |
| — | |
| — |
Tax History
| Year | Property Taxes |
|---|---|
| 2024 | $23,160 |
Contact Agent
Nearby Similar Homes
Nearby Sold Comparables
Contact Agent
Listing Provided By
Redfin Corporation







