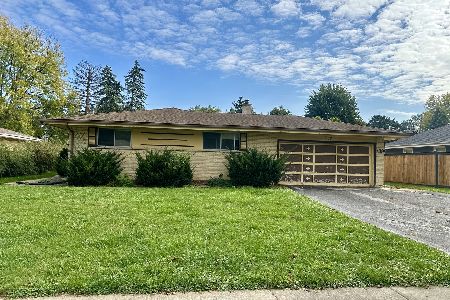110 Yates Lane, Mount Prospect, Illinois 60056
$343,000
|
Sold
|
|
| Status: | Closed |
| Sqft: | 2,144 |
| Cost/Sqft: | $163 |
| Beds: | 4 |
| Baths: | 3 |
| Year Built: | 1966 |
| Property Taxes: | $4,814 |
| Days On Market: | 4891 |
| Lot Size: | 0,00 |
Description
WELCOME TO THIS CUSTOMIZED IMMACULATE & GORGEOUS 4 BDRM SPLIT! START W/"GREAT CURB APPEAL" HUGE FAM/RM W/VAULTED CEILING, FRPLC & SLIDING DRS. TO PATIO & YARD. BEAUTIFUL HRDWD FLRS THRU-OUT OR CERAMIC. UPDATED KITCH W/PASS THRU-ALL SS APPLIANCES, 42" CABS CORIAN CTRS & CLOSET PANTRY. BOASTS: 8 JET KOHLER TUB/MSTR BTH, ANDERSON WDS THRUOUT-2 BAYS-FULL CONCRETE CRAWL SP. UNDER HOME FOR XTRA STORAGE-ENTRY HOUSE & GAR.
Property Specifics
| Single Family | |
| — | |
| Tri-Level | |
| 1966 | |
| None | |
| CUSTOM | |
| No | |
| — |
| Cook | |
| Fairview Gardens | |
| 0 / Not Applicable | |
| None | |
| Lake Michigan | |
| Public Sewer | |
| 08159252 | |
| 03354050180000 |
Nearby Schools
| NAME: | DISTRICT: | DISTANCE: | |
|---|---|---|---|
|
Grade School
Indian Grove Elementary School |
26 | — | |
|
Middle School
River Trails Middle School |
26 | Not in DB | |
|
High School
John Hersey High School |
214 | Not in DB | |
Property History
| DATE: | EVENT: | PRICE: | SOURCE: |
|---|---|---|---|
| 6 Nov, 2012 | Sold | $343,000 | MRED MLS |
| 30 Sep, 2012 | Under contract | $349,913 | MRED MLS |
| 14 Sep, 2012 | Listed for sale | $349,913 | MRED MLS |
Room Specifics
Total Bedrooms: 4
Bedrooms Above Ground: 4
Bedrooms Below Ground: 0
Dimensions: —
Floor Type: Hardwood
Dimensions: —
Floor Type: Hardwood
Dimensions: —
Floor Type: Ceramic Tile
Full Bathrooms: 3
Bathroom Amenities: Whirlpool,Separate Shower
Bathroom in Basement: —
Rooms: No additional rooms
Basement Description: Crawl
Other Specifics
| 2 | |
| Concrete Perimeter | |
| Concrete | |
| Patio | |
| Fenced Yard | |
| 75 X 138 | |
| — | |
| Full | |
| Vaulted/Cathedral Ceilings, Hardwood Floors, In-Law Arrangement | |
| Range, Microwave, Dishwasher, Refrigerator, Washer, Dryer, Stainless Steel Appliance(s) | |
| Not in DB | |
| — | |
| — | |
| — | |
| Gas Log, Gas Starter |
Tax History
| Year | Property Taxes |
|---|---|
| 2012 | $4,814 |
Contact Agent
Nearby Similar Homes
Nearby Sold Comparables
Contact Agent
Listing Provided By
Berkshire Hathaway HomeServices KoenigRubloff







