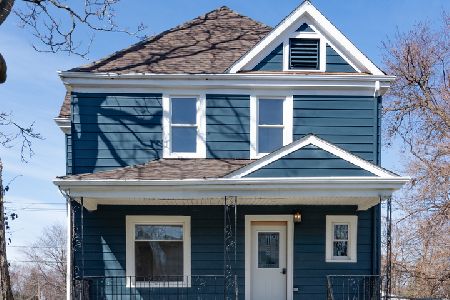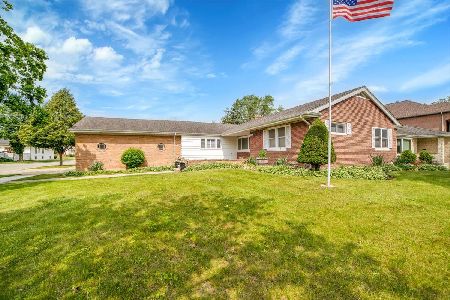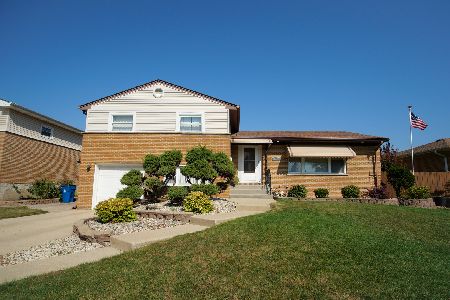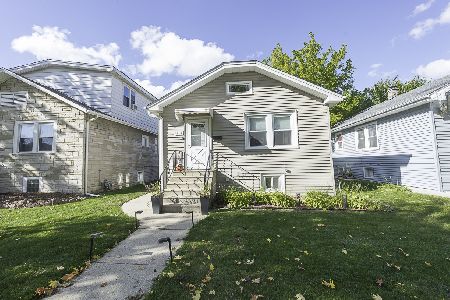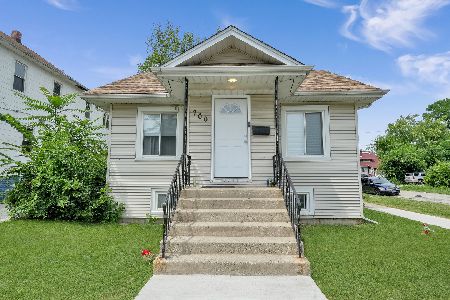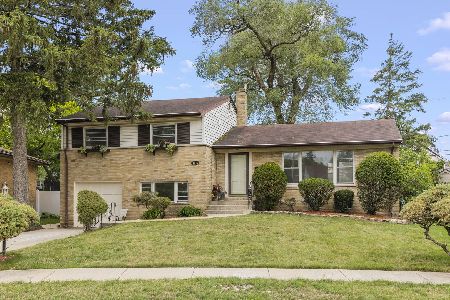1100 10th Avenue, Melrose Park, Illinois 60160
$299,900
|
Sold
|
|
| Status: | Closed |
| Sqft: | 1,147 |
| Cost/Sqft: | $261 |
| Beds: | 3 |
| Baths: | 2 |
| Year Built: | 1953 |
| Property Taxes: | $3,878 |
| Days On Market: | 1687 |
| Lot Size: | 0,07 |
Description
Great ranch-style home with lots of space to roam! Corner lot with great patio, garden area, dog run, and 2 garages! That's right 2 garages, with a total of 3 car space. Large living room with hardwood floors and 3 bedrooms on main floor. Full bath on main level is nicely updated. Open kitchen and eating area, great cabinet space & flow. Lots of natural light from bay window in living room too! Breezeway/mud room/porch area is an entrance to the house, the yard or the 1st garage. Full basement has great storage, utility room, rec room or family room, laundry room and full bath! Roof is new in 2016 & is a 30 year roof. Basement was waterproofed by Permaseal & all new drain tiles put in. New doors and windows in '07. Sump pump new and plumbing to all drains the in home are new. 2nd refrigerator stays in basement. Come and see! This one's a beaut! BUyers got cold feet, hurry & see this great property!
Property Specifics
| Single Family | |
| — | |
| Ranch | |
| 1953 | |
| Full | |
| — | |
| No | |
| 0.07 |
| Cook | |
| — | |
| — / Not Applicable | |
| None | |
| Lake Michigan | |
| Public Sewer | |
| 11113134 | |
| 15034360010000 |
Nearby Schools
| NAME: | DISTRICT: | DISTANCE: | |
|---|---|---|---|
|
Grade School
Jane Addams Elementary School |
89 | — | |
|
Middle School
Stevenson Elementary School |
89 | Not in DB | |
|
High School
Proviso Mathematics And Science |
209 | Not in DB | |
|
Alternate High School
Proviso East High School |
— | Not in DB | |
Property History
| DATE: | EVENT: | PRICE: | SOURCE: |
|---|---|---|---|
| 29 Jul, 2021 | Sold | $299,900 | MRED MLS |
| 21 Jun, 2021 | Under contract | $299,900 | MRED MLS |
| 5 Jun, 2021 | Listed for sale | $299,900 | MRED MLS |


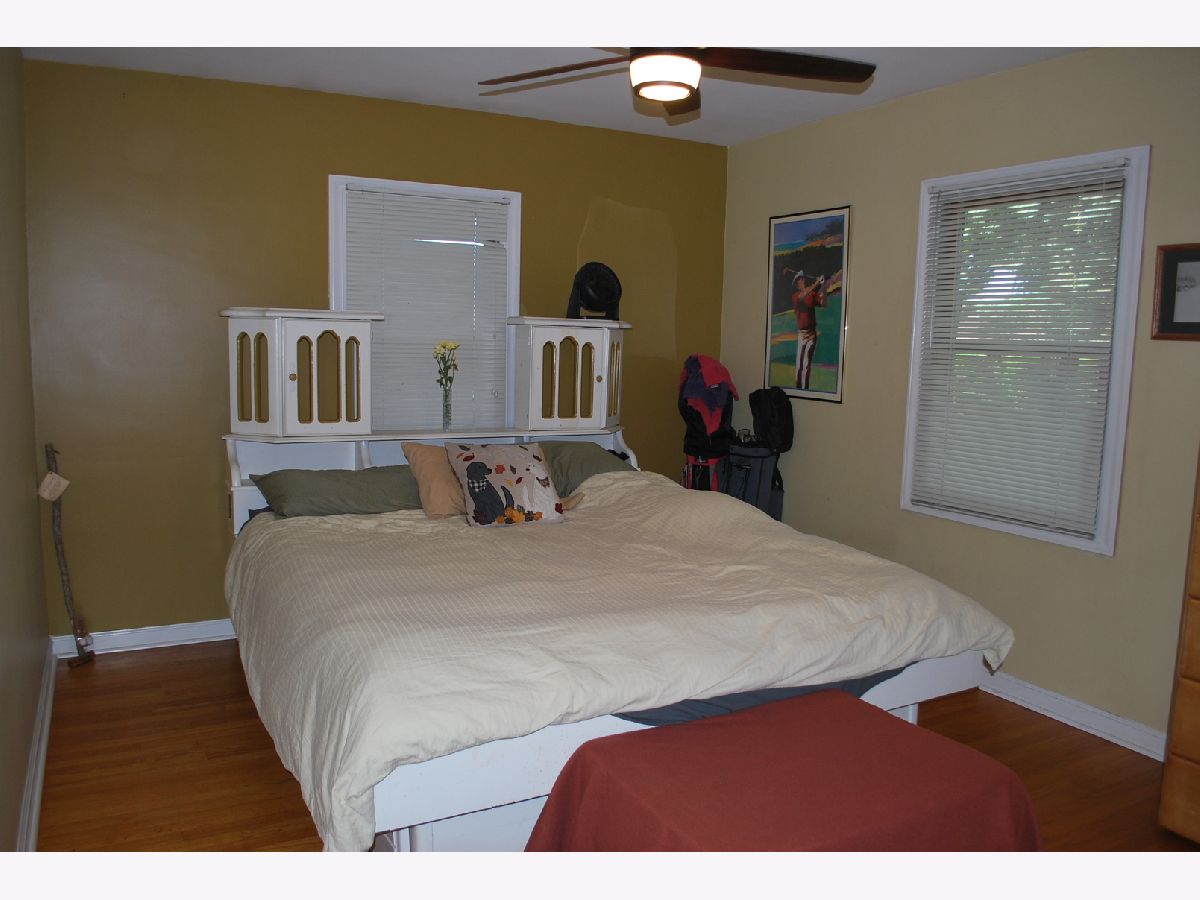




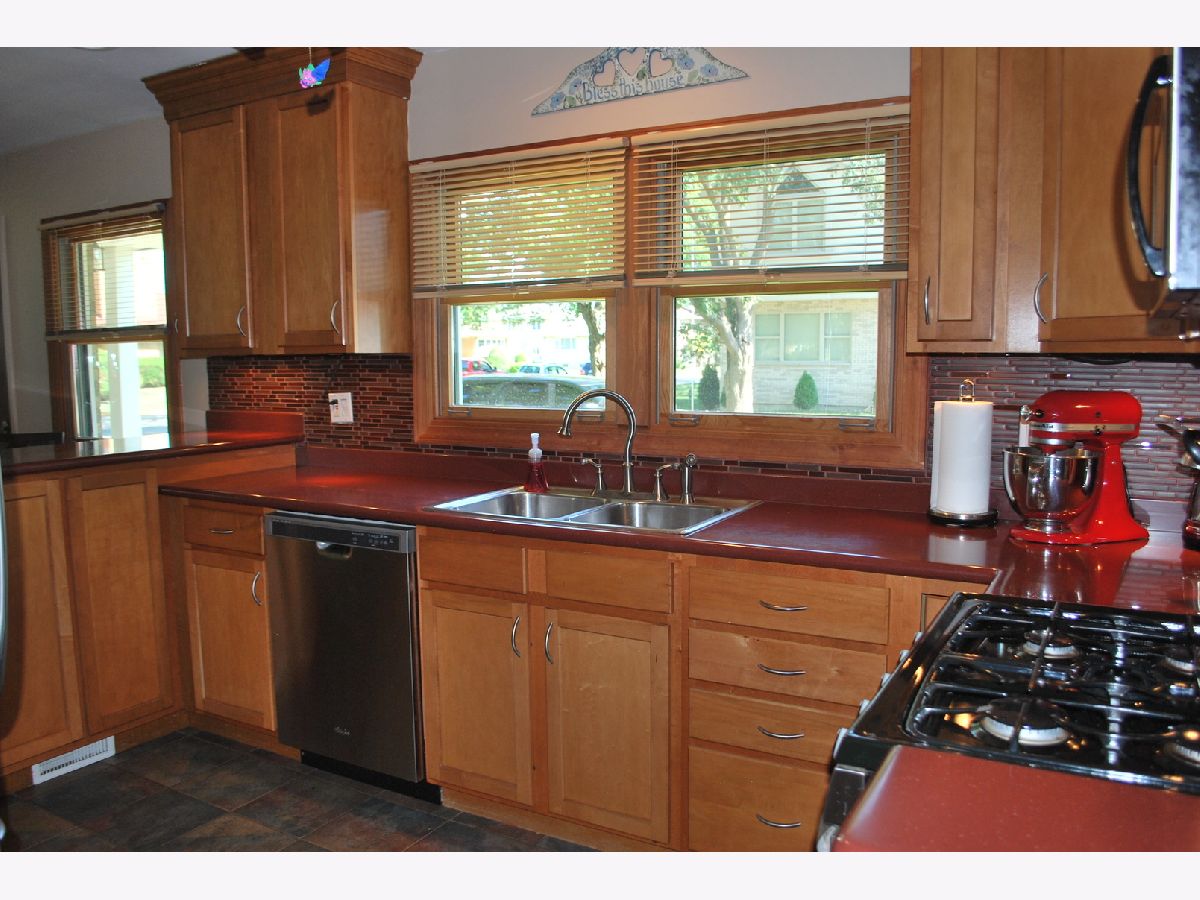




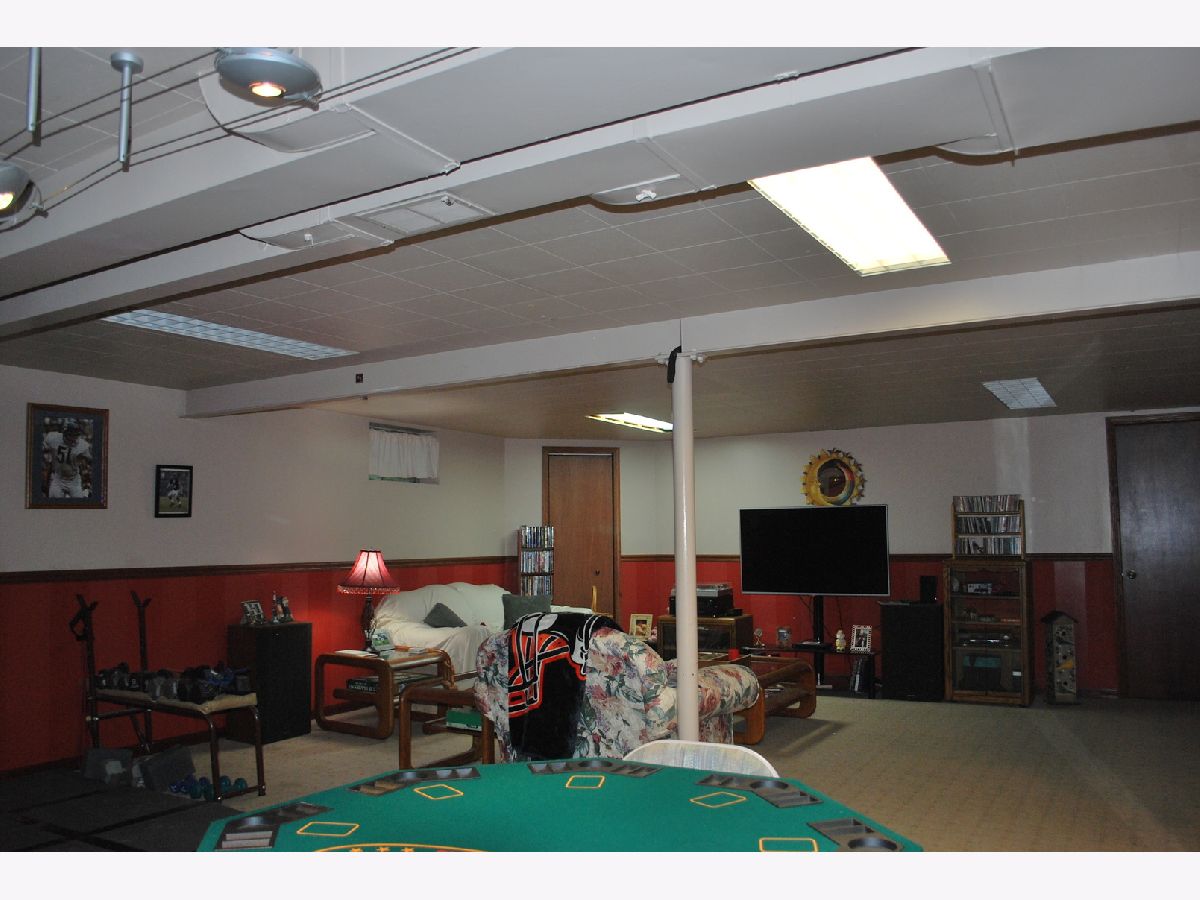


















Room Specifics
Total Bedrooms: 3
Bedrooms Above Ground: 3
Bedrooms Below Ground: 0
Dimensions: —
Floor Type: Hardwood
Dimensions: —
Floor Type: Hardwood
Full Bathrooms: 2
Bathroom Amenities: —
Bathroom in Basement: 1
Rooms: Recreation Room,Utility Room-Lower Level
Basement Description: Finished
Other Specifics
| 3 | |
| — | |
| Asphalt,Concrete | |
| Patio, Dog Run, Storms/Screens, Breezeway, Workshop | |
| Corner Lot | |
| 43.2X148.2 | |
| — | |
| None | |
| Hardwood Floors, First Floor Bedroom, First Floor Full Bath | |
| Range, Microwave, Dishwasher, Refrigerator, Washer, Dryer | |
| Not in DB | |
| — | |
| — | |
| — | |
| — |
Tax History
| Year | Property Taxes |
|---|---|
| 2021 | $3,878 |
Contact Agent
Nearby Similar Homes
Nearby Sold Comparables
Contact Agent
Listing Provided By
RCI Real Estate Group

