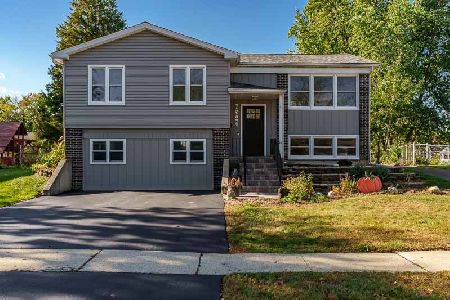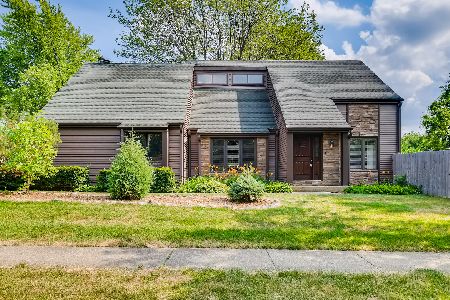1100 Ashbury Avenue, Bolingbrook, Illinois 60440
$377,000
|
Sold
|
|
| Status: | Closed |
| Sqft: | 2,250 |
| Cost/Sqft: | $164 |
| Beds: | 4 |
| Baths: | 4 |
| Year Built: | 1993 |
| Property Taxes: | $8,612 |
| Days On Market: | 1598 |
| Lot Size: | 0,28 |
Description
WOW!! Beautiful two-story home in Twin Creeks Subdivision of Bolingbrook. This highly desired location features Woodridge 68 Schools/Downers Grove South High School. These long-time owners have lovingly maintained and cared for the home, and it shows. Ceramic tiled entry. Gleaming hardwood floors on the main level. Freshly painted throughout in neutral colors. Tons of cabinet and counter space in the kitchen area. Fireplace w/gas starter in the family room. Large master bedroom suite offers a walk in closet and private luxury bath complete with a separate shower, soaking tub, and ceramic tiled finishes. Need more space? That is no problem here!! This home also has a finished basement area with an additional full bath, rec room area and plenty of storage space. This is the perfect area for related/In-law living space. Ceiling fans/lights with dimmer switches in all bedrooms. Recessed lighting in the family room, master bath and basement. All new plumbing fixtures and Kohler toilets. New carpeting. Custom woodwork, cabinetry, chair rails, and crown molding. White six panel doors and trim. Major upgrades include a 50-year architectural roof (130 mph rated). Siding has been replaced. Gutter covers installed. All windows have been upgraded with Pella windows with built in blinds. The Pella French doors in the family room lead to a back yard sanctuary offering a multi-level deck, fenced yard with a 6 ft privacy fence and a storage shed. Very private setting with many mature trees and shrubs, professionally installed firepit and extensive landscape/outdoor lighting. Other amenities include a 2.5-car attached garage with cabinetry and shelving. Two large attic areas with attic fans. The whole house is wired for cable and satellite. Outside 360 sensor security lighting. This convenient location is within walking distance to Parks, Schools, Cypress Cove Water Park and just minutes to I-355/I-55 Expressways. Don't miss out!
Property Specifics
| Single Family | |
| — | |
| Traditional | |
| 1993 | |
| Partial | |
| — | |
| No | |
| 0.28 |
| Du Page | |
| Twin Creeks | |
| — / Not Applicable | |
| None | |
| Public | |
| Public Sewer | |
| 11217927 | |
| 0835407054 |
Nearby Schools
| NAME: | DISTRICT: | DISTANCE: | |
|---|---|---|---|
|
Grade School
John L Sipley Elementary School |
68 | — | |
|
Middle School
Thomas Jefferson Junior High Sch |
68 | Not in DB | |
|
High School
South High School |
99 | Not in DB | |
Property History
| DATE: | EVENT: | PRICE: | SOURCE: |
|---|---|---|---|
| 16 Nov, 2021 | Sold | $377,000 | MRED MLS |
| 18 Sep, 2021 | Under contract | $369,900 | MRED MLS |
| 13 Sep, 2021 | Listed for sale | $369,900 | MRED MLS |
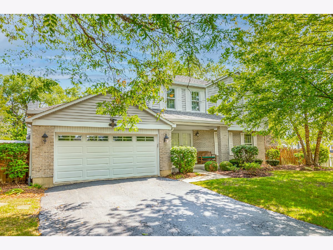
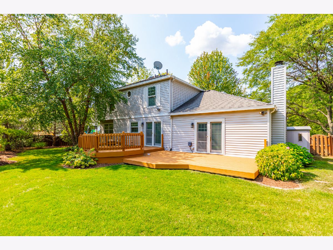
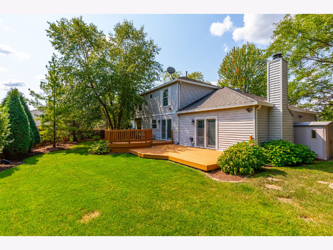
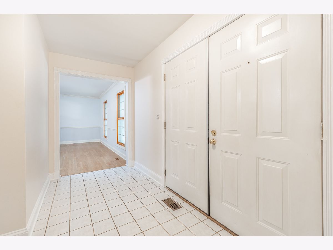
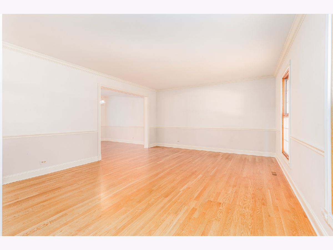
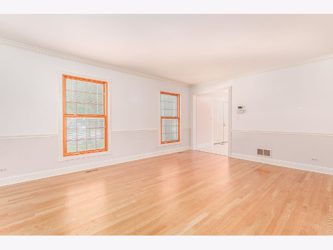
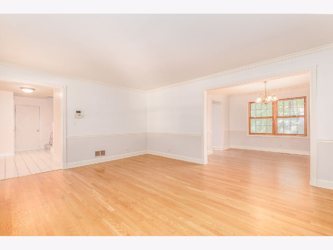
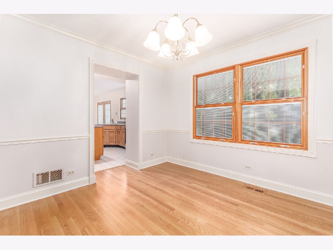
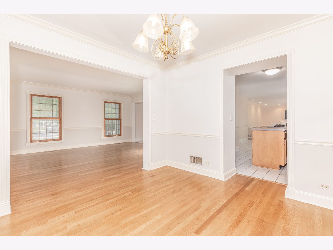
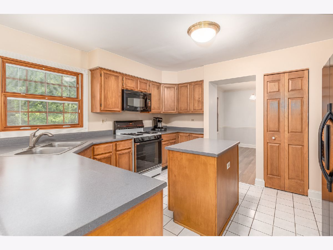
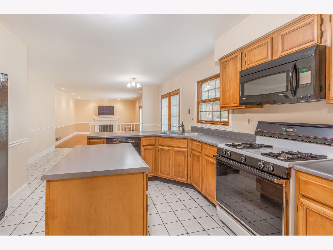
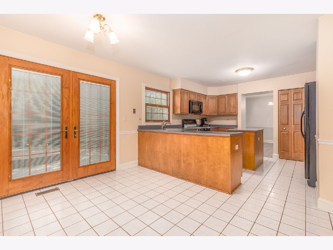
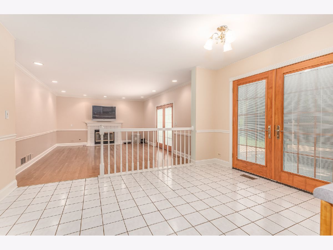
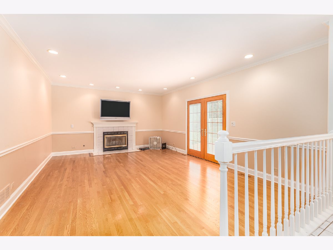
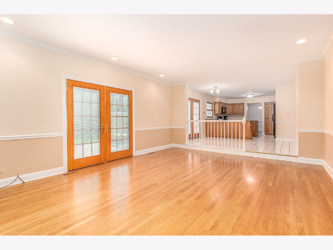
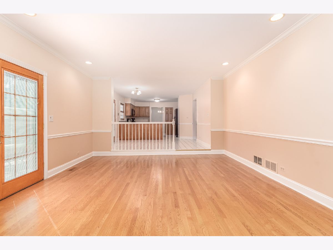
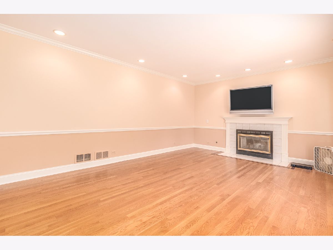
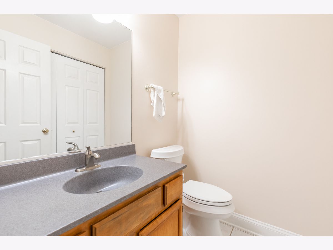
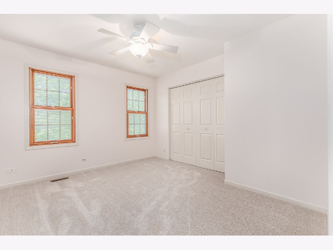
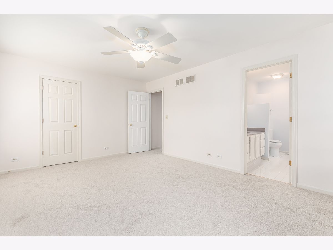
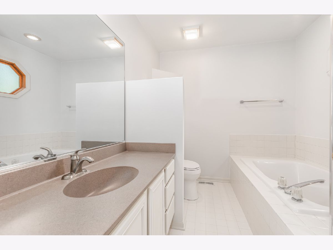
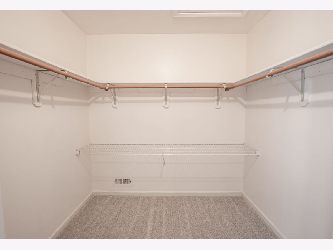
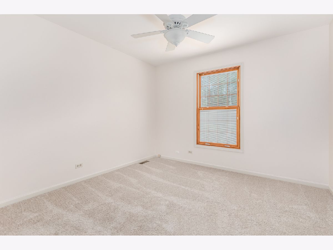
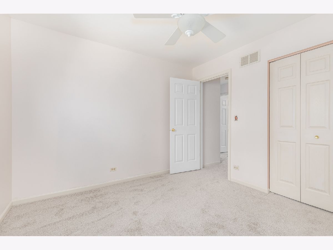
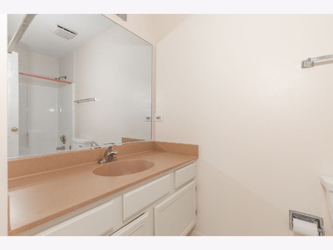
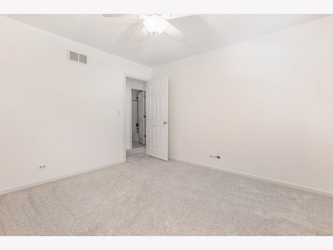
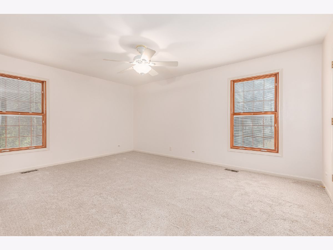
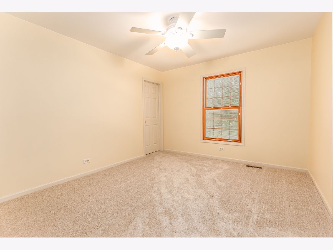
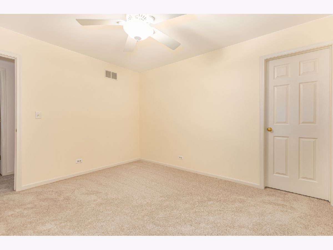
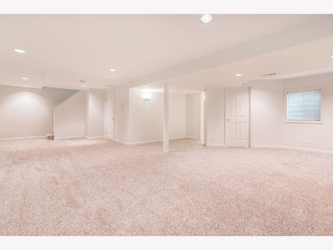
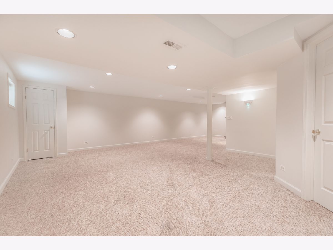
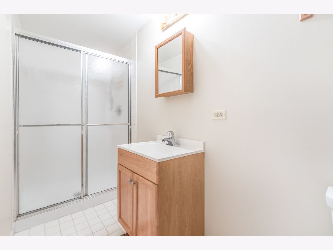
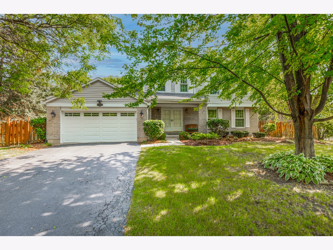
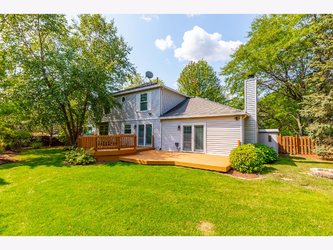
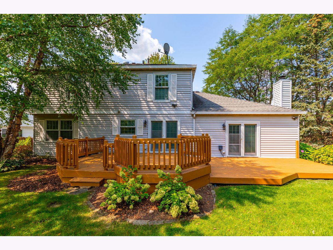
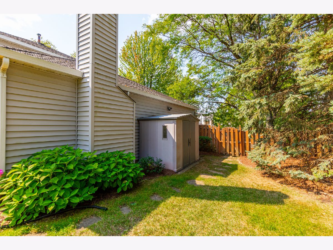
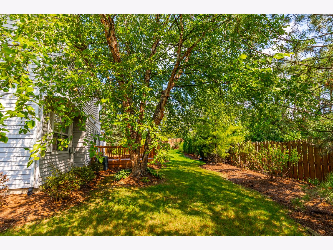
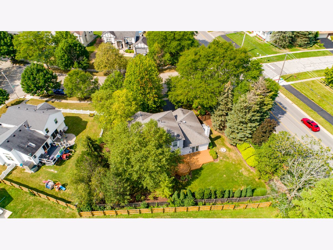
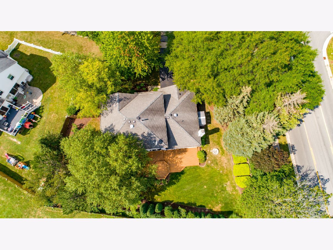
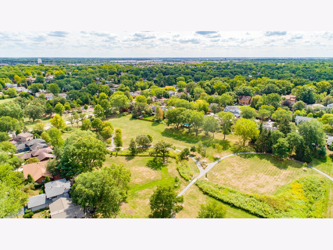
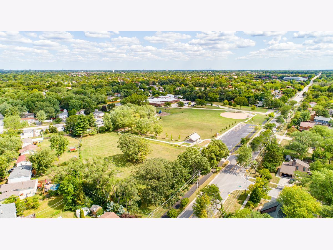
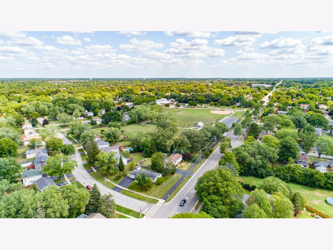
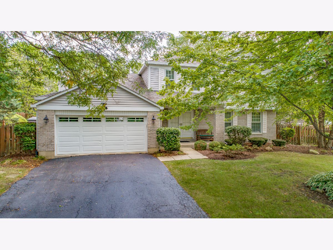
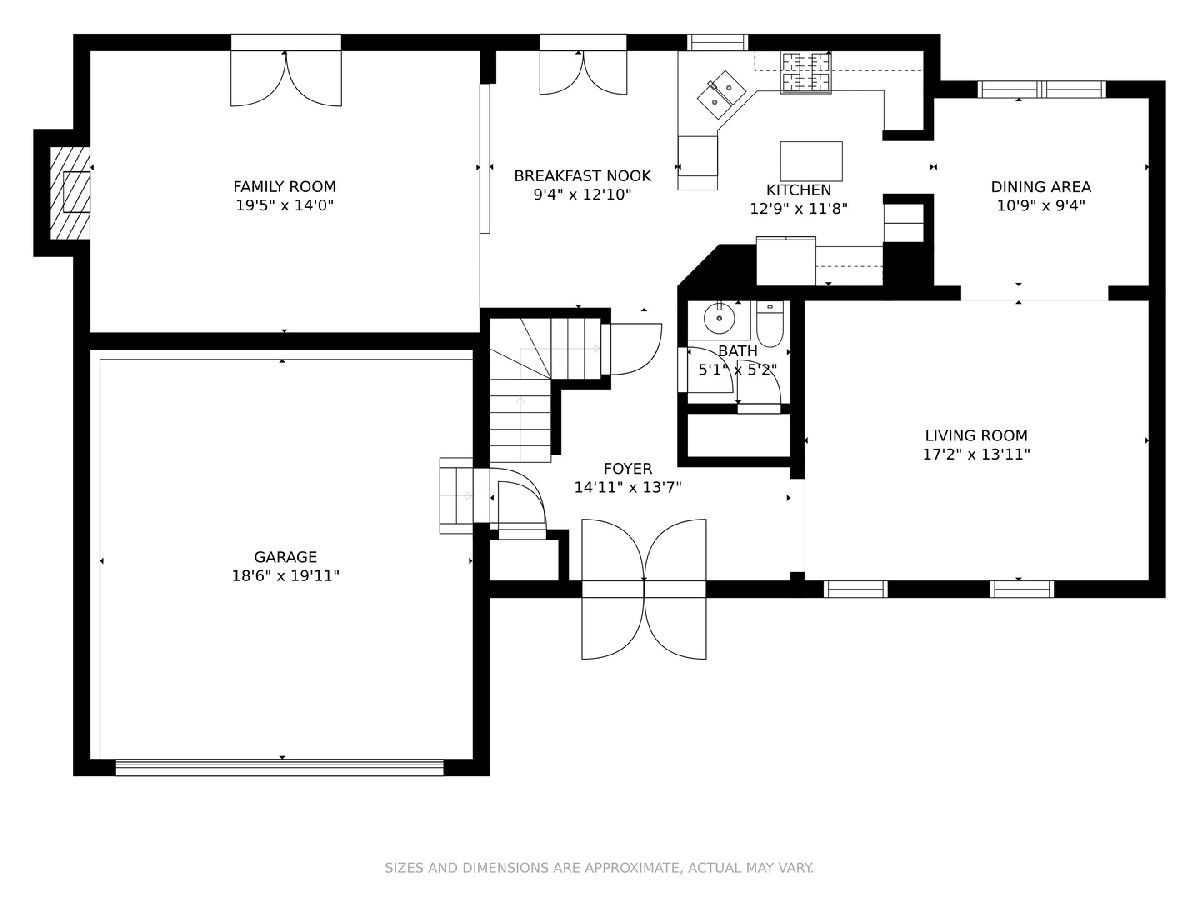
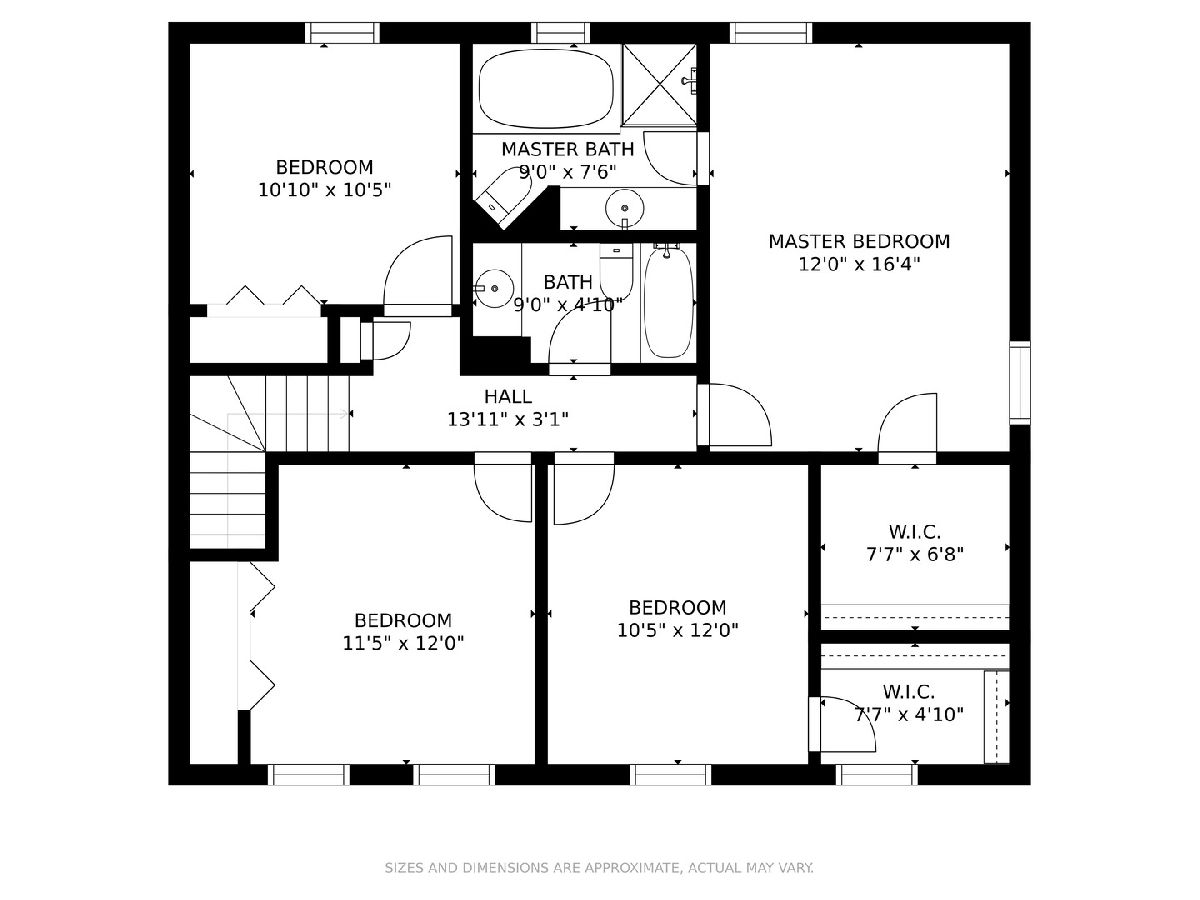
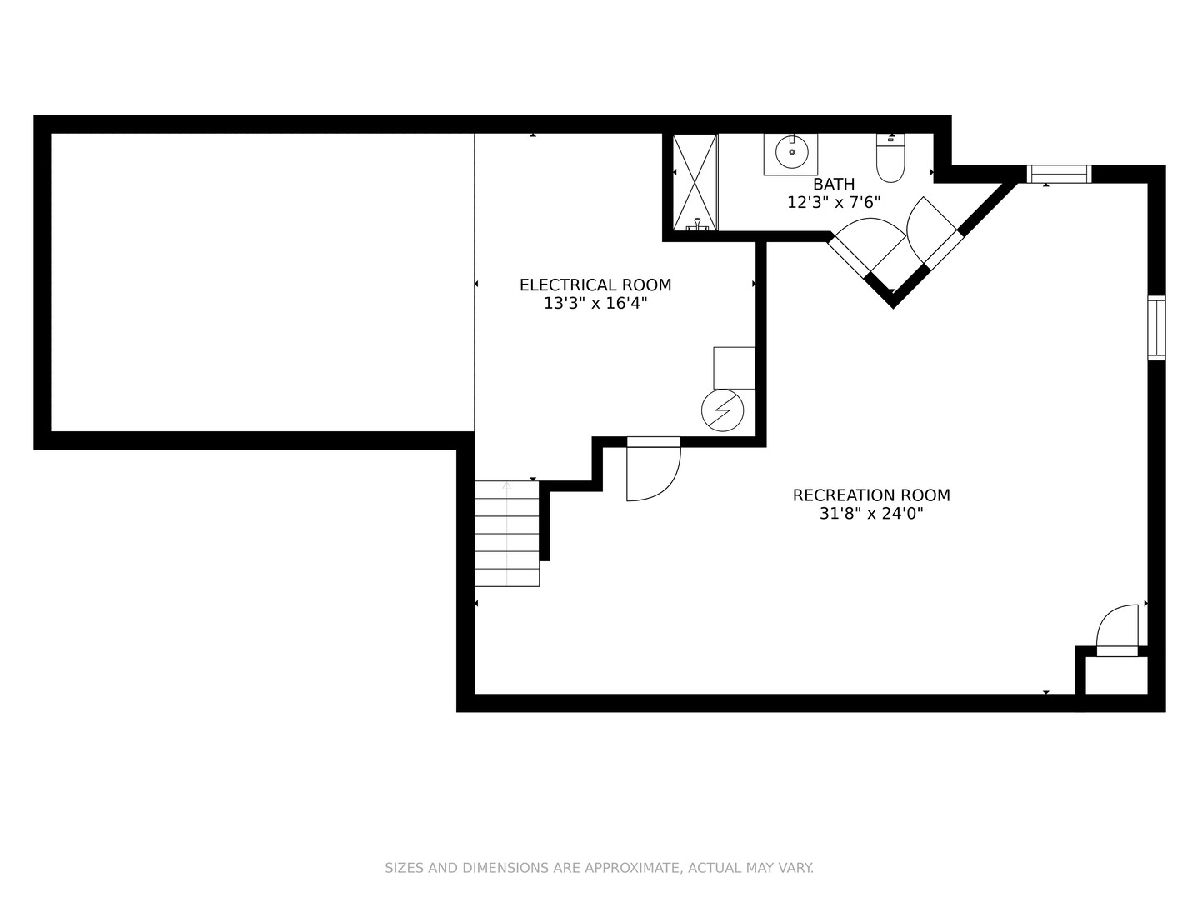
Room Specifics
Total Bedrooms: 4
Bedrooms Above Ground: 4
Bedrooms Below Ground: 0
Dimensions: —
Floor Type: Carpet
Dimensions: —
Floor Type: Carpet
Dimensions: —
Floor Type: Carpet
Full Bathrooms: 4
Bathroom Amenities: Separate Shower,Soaking Tub
Bathroom in Basement: 1
Rooms: Eating Area,Recreation Room
Basement Description: Finished
Other Specifics
| 2.5 | |
| Concrete Perimeter | |
| Asphalt | |
| Deck | |
| Mature Trees | |
| 106 X 125 X 119 X 93 | |
| — | |
| Full | |
| Hardwood Floors, Walk-In Closet(s) | |
| Range, Microwave, Dishwasher, Refrigerator, Washer, Dryer, Disposal | |
| Not in DB | |
| — | |
| — | |
| — | |
| Gas Starter |
Tax History
| Year | Property Taxes |
|---|---|
| 2021 | $8,612 |
Contact Agent
Nearby Similar Homes
Nearby Sold Comparables
Contact Agent
Listing Provided By
RE/MAX Professionals



