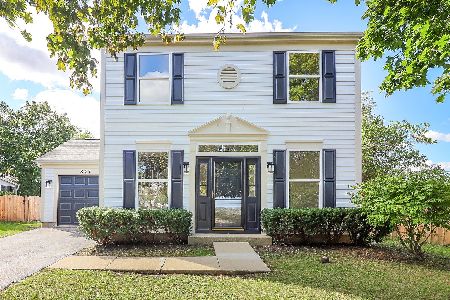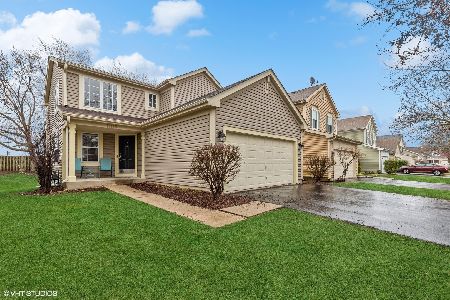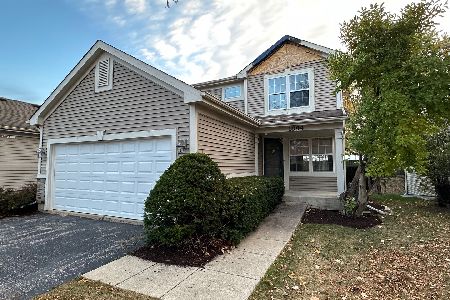1100 Blackburn Drive, Grayslake, Illinois 60030
$187,000
|
Sold
|
|
| Status: | Closed |
| Sqft: | 1,640 |
| Cost/Sqft: | $122 |
| Beds: | 3 |
| Baths: | 3 |
| Year Built: | 1996 |
| Property Taxes: | $8,567 |
| Days On Market: | 2931 |
| Lot Size: | 0,25 |
Description
THIS 2 STORY 4 BEDROOM HOME IS IN AMAZING SHAPE. NEW ROOF,FURNANCE,AC UNIT,WATER HEATER. ALSO NEW CARPET THROUGHOUT AND FLOORING. NEW BACK SPLASH AND HARDWARE IN KITCHEN. 2 STORY FAMILY ROOM/LIVING ROOM WITH NATURAL LIGHTING HAS MUCH TO OFFER.SEPERATE DINNING RM W/CHAND! FAMILY RM OPENS INTO HUGE & COZY EAT-IN KIT W/CERAMIC TILE FLRS, OAK CABS, ISLAND W/BRKFST BAR. HUGE MULTI-TIERED DECK AND PRIVATE BKYD W/ACCESS TO BIKE TRAIL LEADING TO PONDS AND TENNIS CRTS. MSTR W/ROMANTIC VAULTED CEIL, OVERSIZED TUB/SHWR COMBO! GST HAS SKYLGHTS
Property Specifics
| Single Family | |
| — | |
| Traditional | |
| 1996 | |
| Full | |
| COVINGTON | |
| No | |
| 0.25 |
| Lake | |
| College Trail | |
| 0 / Not Applicable | |
| None | |
| Public | |
| Public Sewer | |
| 09769234 | |
| 06251060220000 |
Nearby Schools
| NAME: | DISTRICT: | DISTANCE: | |
|---|---|---|---|
|
High School
Grayslake Central High School |
127 | Not in DB | |
Property History
| DATE: | EVENT: | PRICE: | SOURCE: |
|---|---|---|---|
| 25 Jul, 2008 | Sold | $253,000 | MRED MLS |
| 30 Jun, 2008 | Under contract | $259,900 | MRED MLS |
| 24 Jun, 2008 | Listed for sale | $259,900 | MRED MLS |
| 22 Jul, 2013 | Sold | $130,000 | MRED MLS |
| 24 May, 2013 | Under contract | $140,000 | MRED MLS |
| 3 May, 2013 | Listed for sale | $140,000 | MRED MLS |
| 24 Jan, 2018 | Sold | $187,000 | MRED MLS |
| 10 Jan, 2018 | Under contract | $199,900 | MRED MLS |
| — | Last price change | $215,000 | MRED MLS |
| 4 Oct, 2017 | Listed for sale | $239,000 | MRED MLS |
| 13 Jul, 2018 | Sold | $249,000 | MRED MLS |
| 14 Jun, 2018 | Under contract | $249,000 | MRED MLS |
| 11 Jun, 2018 | Listed for sale | $249,000 | MRED MLS |
| 20 May, 2024 | Sold | $350,000 | MRED MLS |
| 26 Mar, 2024 | Under contract | $340,000 | MRED MLS |
| 22 Mar, 2024 | Listed for sale | $340,000 | MRED MLS |
Room Specifics
Total Bedrooms: 4
Bedrooms Above Ground: 3
Bedrooms Below Ground: 1
Dimensions: —
Floor Type: Carpet
Dimensions: —
Floor Type: Carpet
Dimensions: —
Floor Type: —
Full Bathrooms: 3
Bathroom Amenities: —
Bathroom in Basement: 0
Rooms: Recreation Room,Utility Room-1st Floor,Gallery
Basement Description: Finished
Other Specifics
| 2 | |
| Concrete Perimeter | |
| Asphalt | |
| Deck | |
| Landscaped,Park Adjacent | |
| 43X100 | |
| Unfinished | |
| Full | |
| Vaulted/Cathedral Ceilings, Skylight(s) | |
| Range, Dishwasher, Disposal | |
| Not in DB | |
| Sidewalks, Street Lights, Street Paved | |
| — | |
| — | |
| — |
Tax History
| Year | Property Taxes |
|---|---|
| 2008 | $5,568 |
| 2013 | $7,730 |
| 2018 | $8,567 |
| 2018 | $8,567 |
| 2024 | $9,137 |
Contact Agent
Nearby Similar Homes
Nearby Sold Comparables
Contact Agent
Listing Provided By
Better Homes and Gardens Real Estate Star Homes









