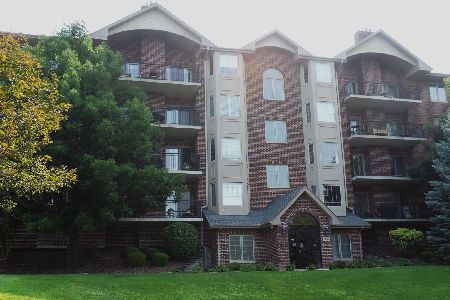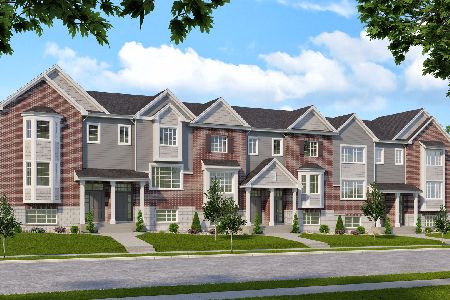1100 Bristlecone Court, Darien, Illinois 60561
$290,500
|
Sold
|
|
| Status: | Closed |
| Sqft: | 1,410 |
| Cost/Sqft: | $199 |
| Beds: | 2 |
| Baths: | 2 |
| Year Built: | 1987 |
| Property Taxes: | $4,566 |
| Days On Market: | 1725 |
| Lot Size: | 0,00 |
Description
Welcome to the Woodlands of Darien. Seldom does one find a beautiful community as this surrounded by towering trees (tree farm once upon a time). This END-UNIT home is situated in one of the best locations within the neighborhood and offers the hard-to-find RANCH floorplan with a FULL BASEMENT. There are lovely views from the formal rooms which lead to the spacious kitchen with breakfast area. White painted kitchen cabinets are updated with GRANITE COUNTERS & BACKSPLASH, stainless appliances. The owners' suite offers a private bath with dual vanity, whirlpool tub and spacious closet. Full basement is partially finished with a REC ROOM and offers generous storage space. Laundry is currently downstairs but can easily be moved to the plumbed niche on the first floor. HVAC @ 10 years, newer water heater. 13-month HWA Diamond warranty offered. Enjoy time on the wrap-around deck this summer!! Highest and Best Offer due by noon on Thursday 5/13.
Property Specifics
| Condos/Townhomes | |
| 1 | |
| — | |
| 1987 | |
| Full | |
| RANCH WITH BASEMENT | |
| No | |
| — |
| Du Page | |
| Woodlands | |
| 316 / Monthly | |
| Parking,Insurance,Exterior Maintenance,Lawn Care,Snow Removal | |
| Lake Michigan | |
| Public Sewer, Sewer-Storm | |
| 11062643 | |
| 0922318108 |
Nearby Schools
| NAME: | DISTRICT: | DISTANCE: | |
|---|---|---|---|
|
Grade School
Mark Delay School |
61 | — | |
|
Middle School
Eisenhower Junior High School |
61 | Not in DB | |
|
High School
Hinsdale South High School |
86 | Not in DB | |
Property History
| DATE: | EVENT: | PRICE: | SOURCE: |
|---|---|---|---|
| 21 Jun, 2021 | Sold | $290,500 | MRED MLS |
| 13 May, 2021 | Under contract | $279,900 | MRED MLS |
| 26 Apr, 2021 | Listed for sale | $279,900 | MRED MLS |
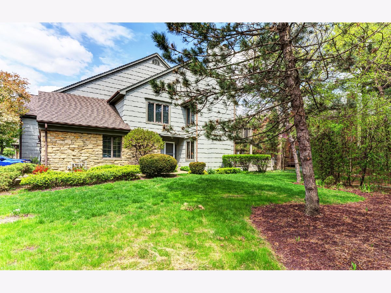
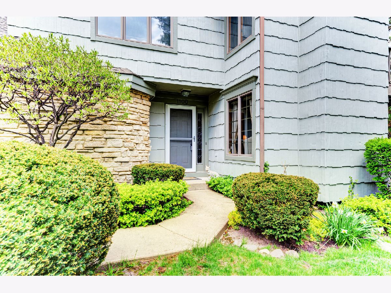
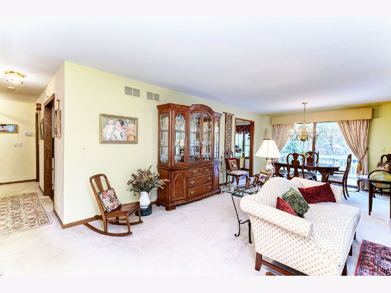
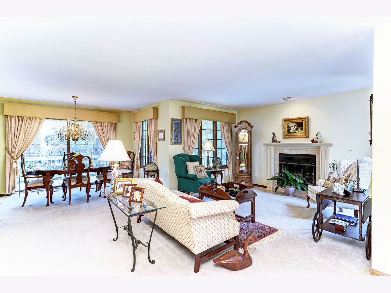
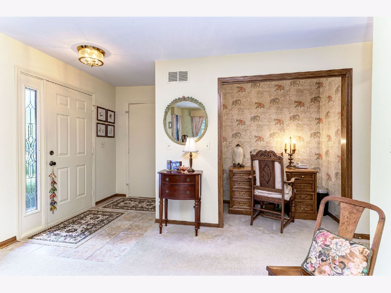
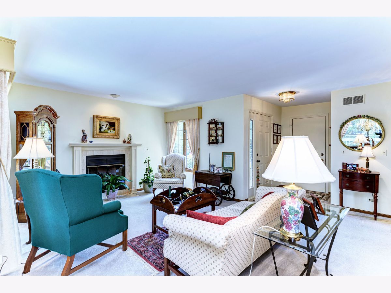
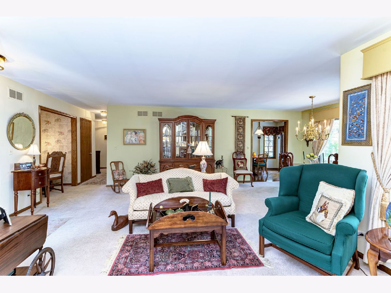
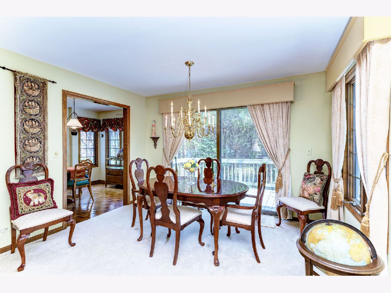
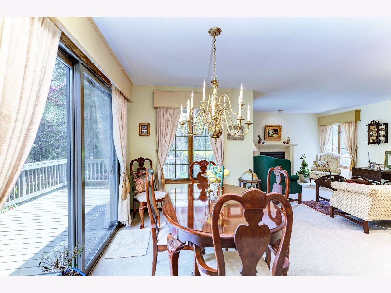
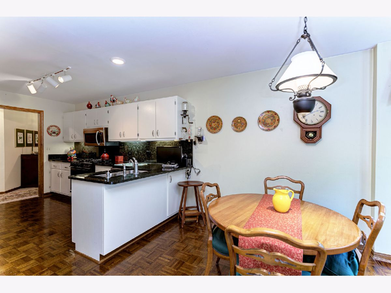
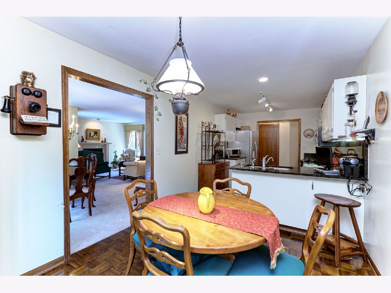
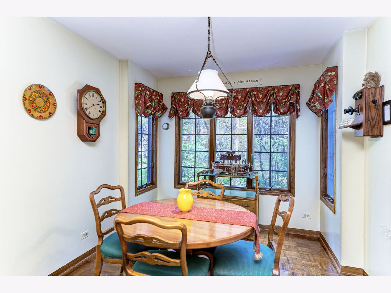
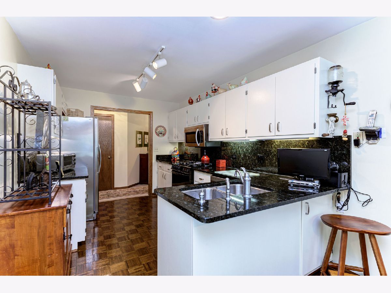
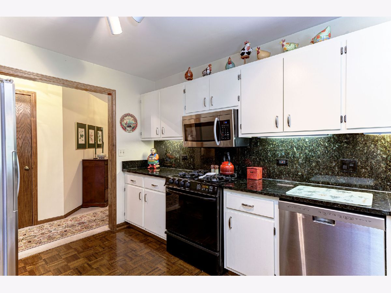
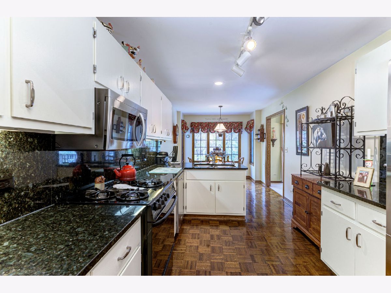
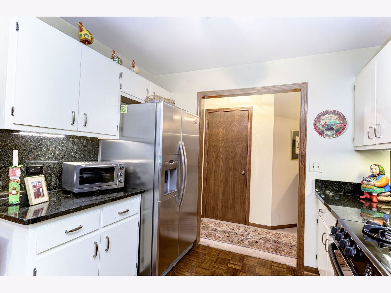
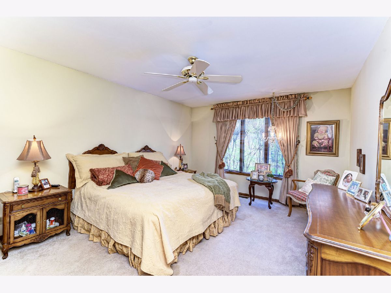
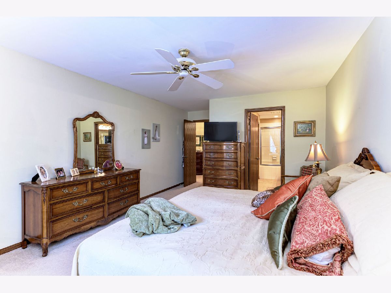
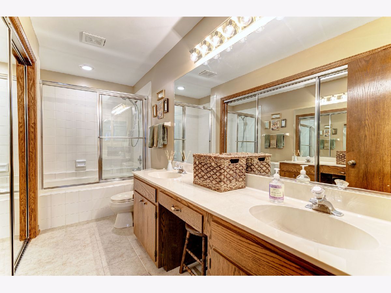
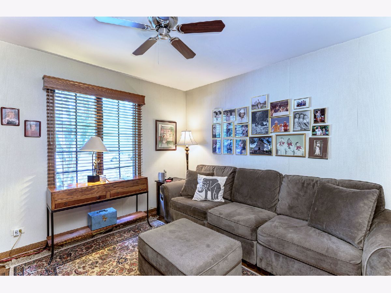
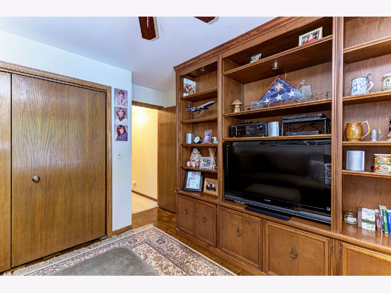
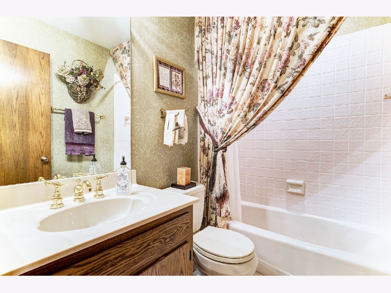
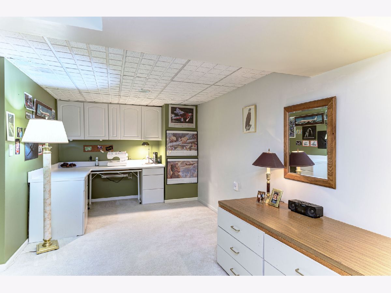
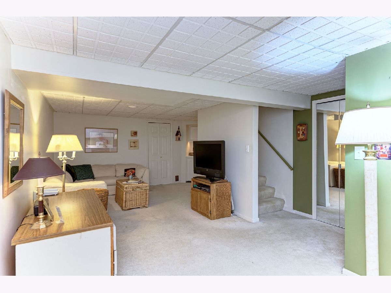
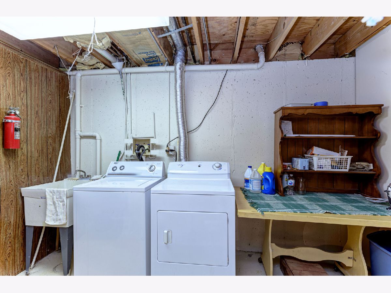
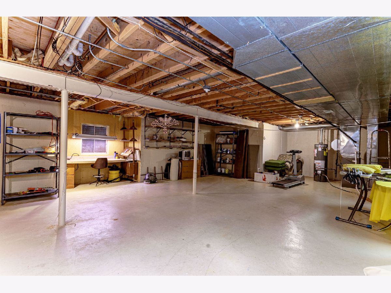
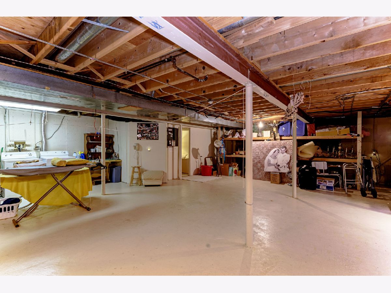
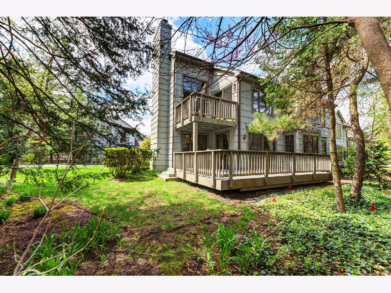
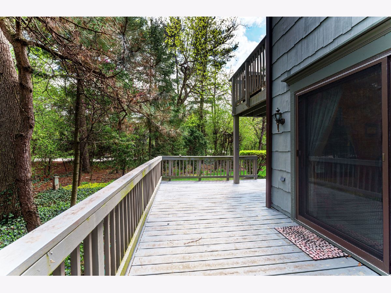
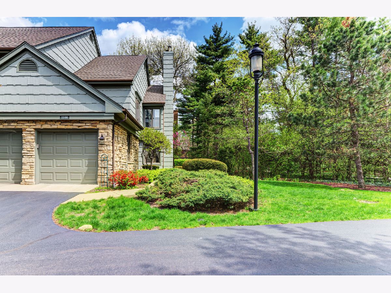
Room Specifics
Total Bedrooms: 2
Bedrooms Above Ground: 2
Bedrooms Below Ground: 0
Dimensions: —
Floor Type: Carpet
Full Bathrooms: 2
Bathroom Amenities: Whirlpool,Double Sink
Bathroom in Basement: 0
Rooms: Breakfast Room,Recreation Room,Foyer,Storage
Basement Description: Partially Finished,Egress Window,Rec/Family Area,Storage Space
Other Specifics
| 1 | |
| Concrete Perimeter | |
| Asphalt | |
| Deck, Storms/Screens, End Unit, Cable Access | |
| Common Grounds,Cul-De-Sac,Landscaped,Wooded,Mature Trees,Backs to Trees/Woods | |
| COMMON | |
| — | |
| Full | |
| Hardwood Floors, First Floor Bedroom, Laundry Hook-Up in Unit, Storage, Built-in Features, Drapes/Blinds, Granite Counters, Separate Dining Room | |
| Microwave, Dishwasher, Refrigerator, Washer, Dryer, Disposal, Stainless Steel Appliance(s), Gas Cooktop | |
| Not in DB | |
| — | |
| — | |
| — | |
| Attached Fireplace Doors/Screen, Gas Log |
Tax History
| Year | Property Taxes |
|---|---|
| 2021 | $4,566 |
Contact Agent
Nearby Similar Homes
Nearby Sold Comparables
Contact Agent
Listing Provided By
Platinum Partners Realtors

