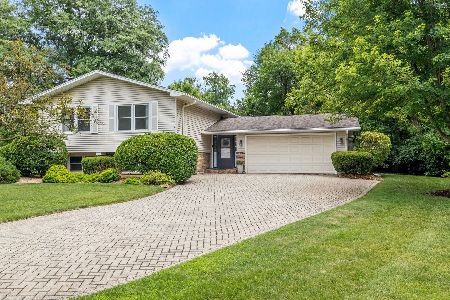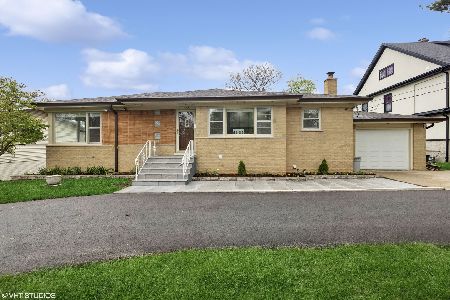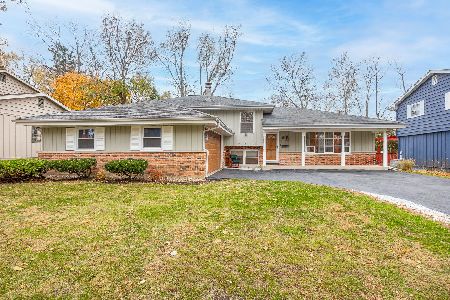1100 Carol Street, Downers Grove, Illinois 60516
$555,788
|
Sold
|
|
| Status: | Closed |
| Sqft: | 3,020 |
| Cost/Sqft: | $182 |
| Beds: | 4 |
| Baths: | 4 |
| Year Built: | 2017 |
| Property Taxes: | $0 |
| Days On Market: | 3051 |
| Lot Size: | 0,00 |
Description
NEW CONSTRUCTION- READY FOR MOVE-IN! Spacious new home located in one of the top ranked communities in Illinois! This highly sought after and established neighborhood is situated in close proximity to transportation, dining, shopping and schools. The thoughtfully designed open floor plan features a gourmet style kitchen with restaurant style side-by-side refrigerator and freezer, granite counters, oversized island, and dining bar open to a fireplace-warmed great room- an ideal atmosphere for entertaining! Upstairs you will find four large bedrooms and 3 designer baths rounded out with a conveniently centralized laundry room making this the perfect place to call home. Private owner's suite luxury owner's bath with soaking tub and separate shower. Jack and Jill bedrooms with connecting bath, princess suite with private bath. Deep full basement with bath rough-in allows for future expansion!
Property Specifics
| Single Family | |
| — | |
| — | |
| 2017 | |
| Full | |
| — | |
| No | |
| — |
| Du Page | |
| — | |
| 0 / Not Applicable | |
| None | |
| Lake Michigan | |
| Public Sewer | |
| 09721121 | |
| 0920101022 |
Nearby Schools
| NAME: | DISTRICT: | DISTANCE: | |
|---|---|---|---|
|
Grade School
Kingsley Elementary School |
58 | — | |
|
Middle School
O Neill Middle School |
58 | Not in DB | |
|
High School
South High School |
99 | Not in DB | |
Property History
| DATE: | EVENT: | PRICE: | SOURCE: |
|---|---|---|---|
| 26 Jan, 2016 | Sold | $89,900 | MRED MLS |
| 9 Nov, 2015 | Under contract | $89,900 | MRED MLS |
| — | Last price change | $89,000 | MRED MLS |
| 28 Sep, 2015 | Listed for sale | $109,900 | MRED MLS |
| 29 Nov, 2017 | Sold | $555,788 | MRED MLS |
| 12 Oct, 2017 | Under contract | $549,900 | MRED MLS |
| — | Last price change | $574,900 | MRED MLS |
| 14 Aug, 2017 | Listed for sale | $599,900 | MRED MLS |
Room Specifics
Total Bedrooms: 4
Bedrooms Above Ground: 4
Bedrooms Below Ground: 0
Dimensions: —
Floor Type: Carpet
Dimensions: —
Floor Type: Carpet
Dimensions: —
Floor Type: Carpet
Full Bathrooms: 4
Bathroom Amenities: Separate Shower,Double Sink,Soaking Tub
Bathroom in Basement: 0
Rooms: Study,Mud Room,Foyer
Basement Description: Unfinished,Bathroom Rough-In
Other Specifics
| 2 | |
| Concrete Perimeter | |
| Asphalt | |
| Deck, Porch | |
| Landscaped | |
| 52 X 155 | |
| — | |
| Full | |
| Vaulted/Cathedral Ceilings, Hardwood Floors, Second Floor Laundry | |
| Range, Dishwasher, Refrigerator, Disposal, Stainless Steel Appliance(s) | |
| Not in DB | |
| — | |
| — | |
| — | |
| Gas Starter |
Tax History
| Year | Property Taxes |
|---|---|
| 2016 | $1,863 |
Contact Agent
Nearby Similar Homes
Nearby Sold Comparables
Contact Agent
Listing Provided By
Chris Naatz








