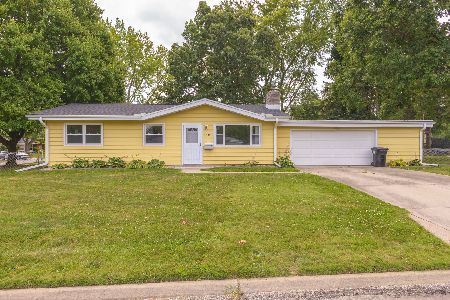1100 David Drive, Normal, Illinois 61761
$180,000
|
Sold
|
|
| Status: | Closed |
| Sqft: | 1,532 |
| Cost/Sqft: | $119 |
| Beds: | 4 |
| Baths: | 2 |
| Year Built: | 1960 |
| Property Taxes: | $4,289 |
| Days On Market: | 491 |
| Lot Size: | 0,00 |
Description
This 4 Bedroom, 2 Bath Ranch is move in ready!! Freshly painted throughout. Walk in the front door to a nice size Living room; hallway to 3 Bedrooms and full bath. Kitchen is open to tiled Dining/Den off the back of the house. Laundry/Pantry/storage room right off of Kitchen. Master Bedroom & Bath at back of house. Huge back yard with privacy fence. Plenty of room for entertaining and relaxing. Detached garage, off street parking. Furnace & Roof 5 years old.
Property Specifics
| Single Family | |
| — | |
| — | |
| 1960 | |
| — | |
| — | |
| No | |
| — |
| — | |
| — | |
| — / Not Applicable | |
| — | |
| — | |
| — | |
| 12165802 | |
| 1429405015 |
Nearby Schools
| NAME: | DISTRICT: | DISTANCE: | |
|---|---|---|---|
|
Grade School
Oakdale Elementary |
5 | — | |
|
Middle School
Kingsley Jr High |
5 | Not in DB | |
|
High School
Normal Community West High Schoo |
5 | Not in DB | |
Property History
| DATE: | EVENT: | PRICE: | SOURCE: |
|---|---|---|---|
| 14 Nov, 2024 | Sold | $180,000 | MRED MLS |
| 21 Oct, 2024 | Under contract | $182,000 | MRED MLS |
| — | Last price change | $189,000 | MRED MLS |
| 17 Sep, 2024 | Listed for sale | $189,000 | MRED MLS |
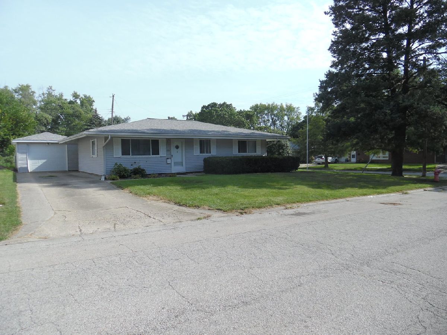
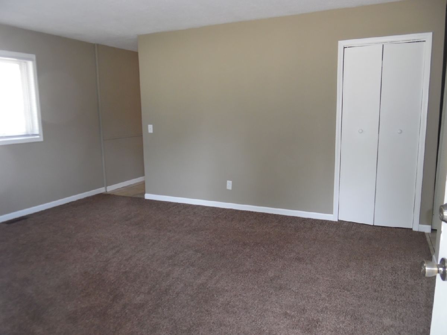
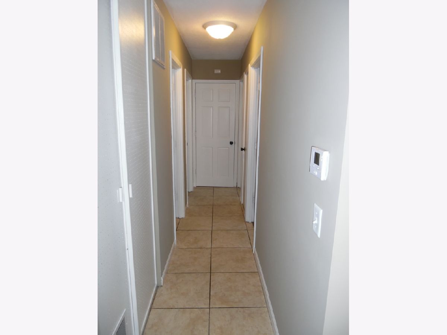
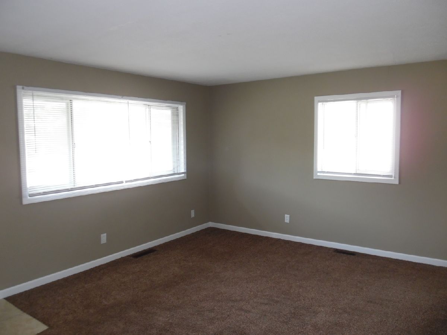
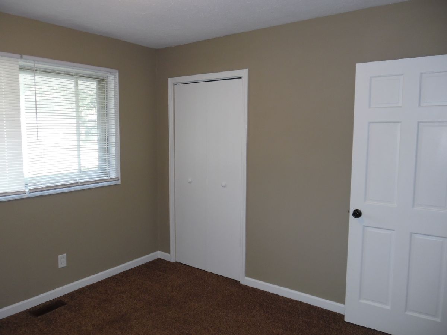
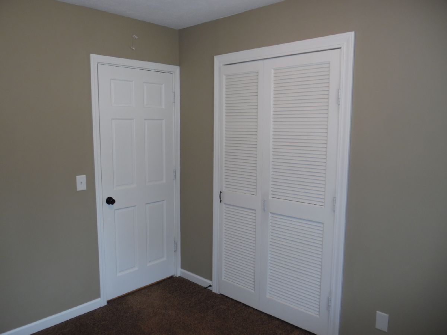
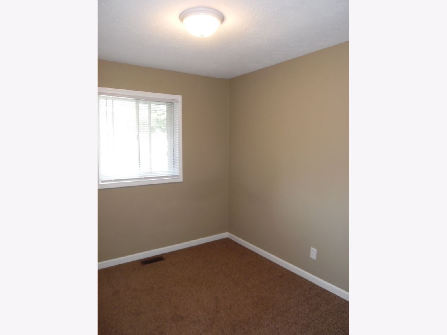
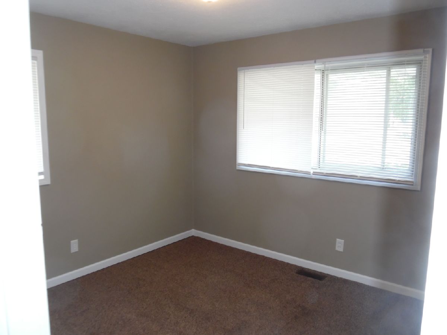
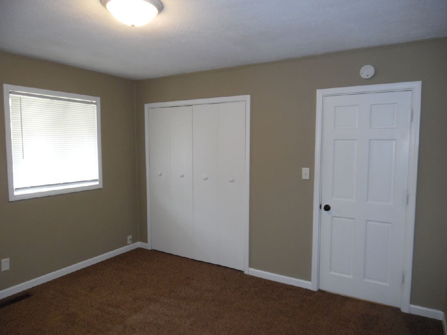
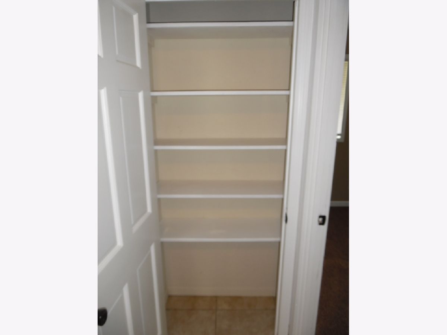
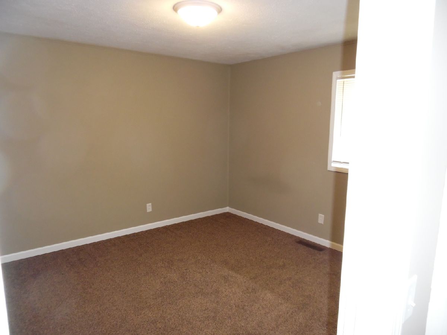
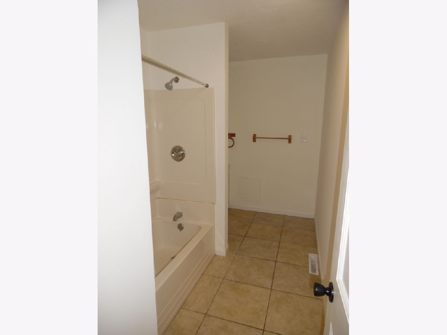
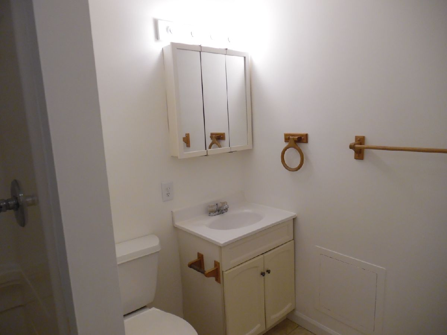
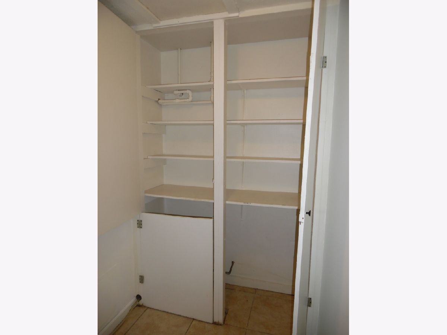
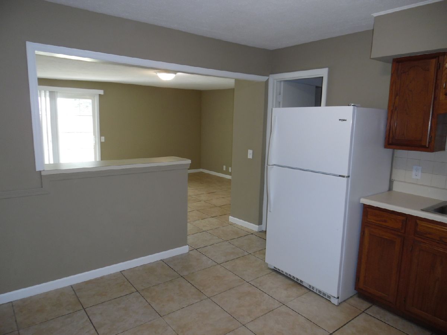
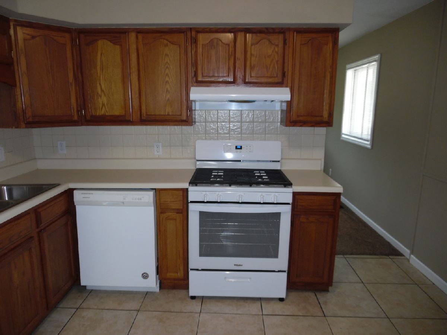
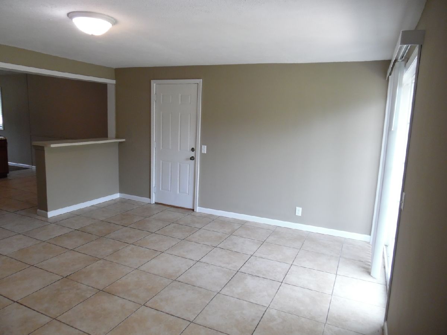
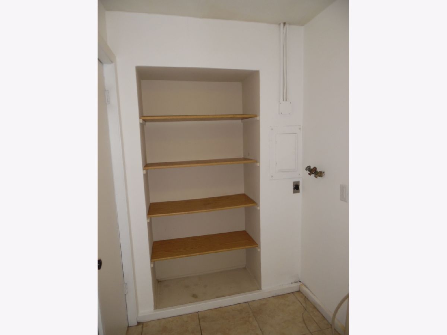
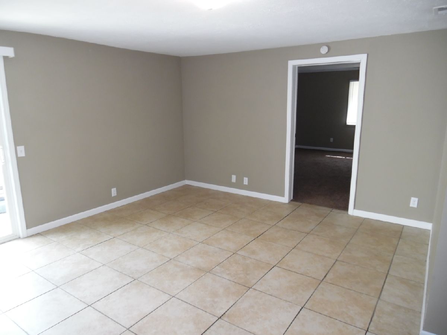
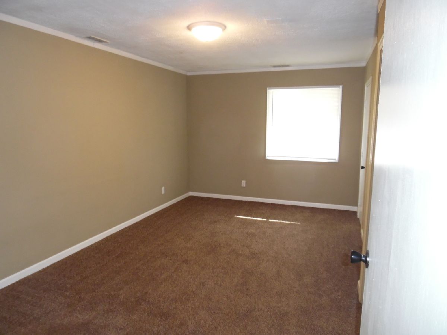
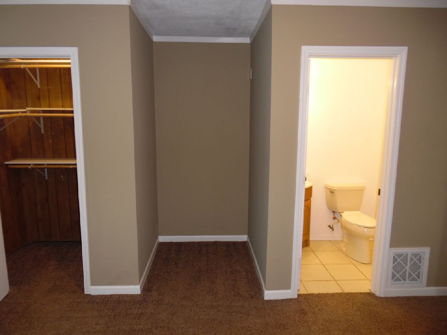
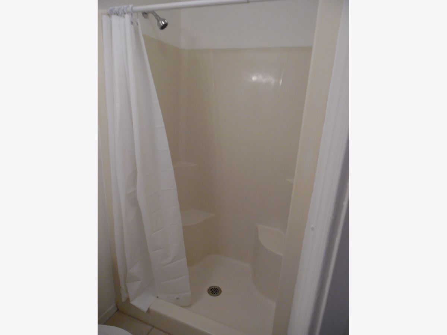
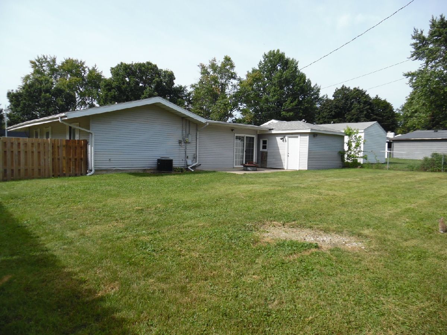
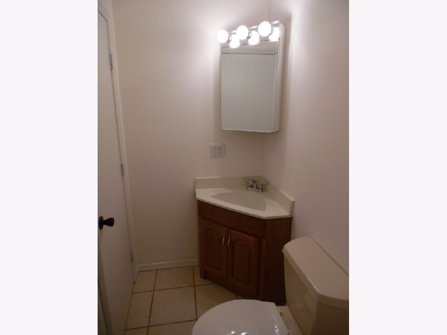
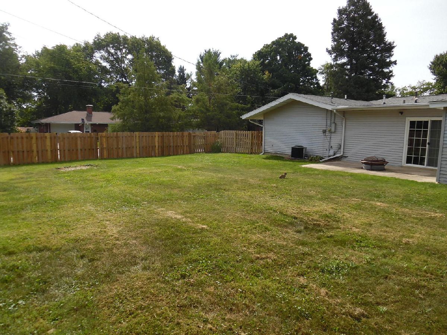
Room Specifics
Total Bedrooms: 4
Bedrooms Above Ground: 4
Bedrooms Below Ground: 0
Dimensions: —
Floor Type: —
Dimensions: —
Floor Type: —
Dimensions: —
Floor Type: —
Full Bathrooms: 2
Bathroom Amenities: —
Bathroom in Basement: 0
Rooms: —
Basement Description: Slab
Other Specifics
| 1 | |
| — | |
| — | |
| — | |
| — | |
| 75X120 | |
| — | |
| — | |
| — | |
| — | |
| Not in DB | |
| — | |
| — | |
| — | |
| — |
Tax History
| Year | Property Taxes |
|---|---|
| 2024 | $4,289 |
Contact Agent
Nearby Similar Homes
Nearby Sold Comparables
Contact Agent
Listing Provided By
USRealty.com, LLP


