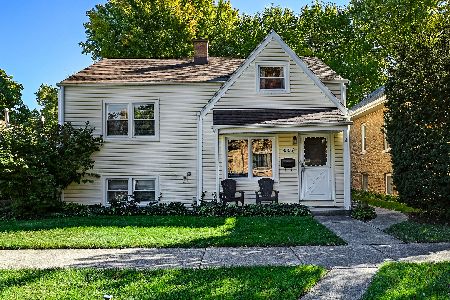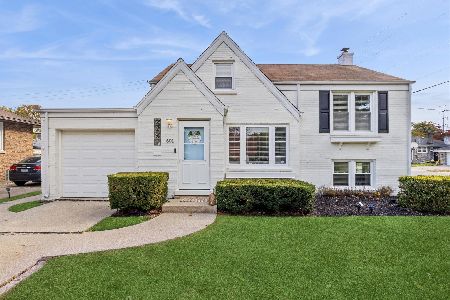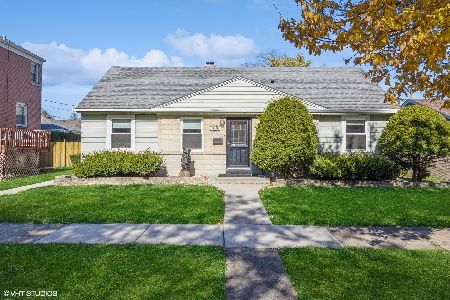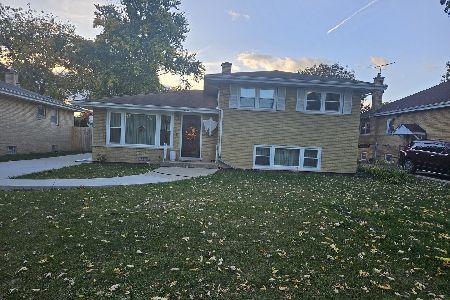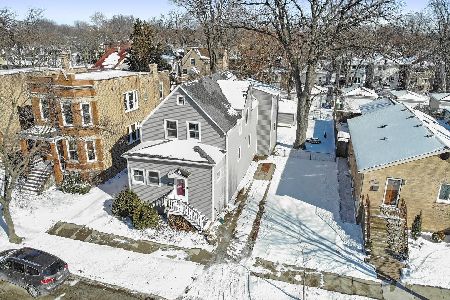1100 East Avenue, Oak Park, Illinois 60304
$430,000
|
Sold
|
|
| Status: | Closed |
| Sqft: | 2,000 |
| Cost/Sqft: | $225 |
| Beds: | 4 |
| Baths: | 2 |
| Year Built: | — |
| Property Taxes: | $0 |
| Days On Market: | 1960 |
| Lot Size: | 0,00 |
Description
Welcome home to 1100 South East Avenue where you have nothing to do but move in! This move-in ready four bedroom / two bath bungalow has been meticulously updated with quartz countertops, white shaker cabinets, all new stainless steel appliances, and contemporary light fixtures throughout. The first and second-floor bathrooms have been upgraded with new toilets and vanities. Work from home in the comfort of your first-floor office /den. The entire home has been painted, the hardwood floors have been restored, and new roofs added to both the home and two-car garage. Additional features include a back yard with mature tree cover and a new washer and dryer in the 24 x 35-foot basement. Area amenities include Rehm Park & pool, Oak Park Conservatory, and easy access to downtown Chicago via Eisenhower Expressway or public transportation. The property was previously tax exempt with a new assessment due later this year.
Property Specifics
| Single Family | |
| — | |
| — | |
| — | |
| Partial | |
| — | |
| No | |
| — |
| Cook | |
| — | |
| — / Not Applicable | |
| None | |
| Lake Michigan | |
| Public Sewer | |
| 10777207 | |
| 16184180010000 |
Nearby Schools
| NAME: | DISTRICT: | DISTANCE: | |
|---|---|---|---|
|
Grade School
Irving Elementary School |
97 | — | |
|
Middle School
Percy Julian Middle School |
97 | Not in DB | |
|
High School
Oak Park & River Forest High Sch |
200 | Not in DB | |
Property History
| DATE: | EVENT: | PRICE: | SOURCE: |
|---|---|---|---|
| 18 Aug, 2020 | Sold | $430,000 | MRED MLS |
| 19 Jul, 2020 | Under contract | $449,000 | MRED MLS |
| 10 Jul, 2020 | Listed for sale | $449,000 | MRED MLS |
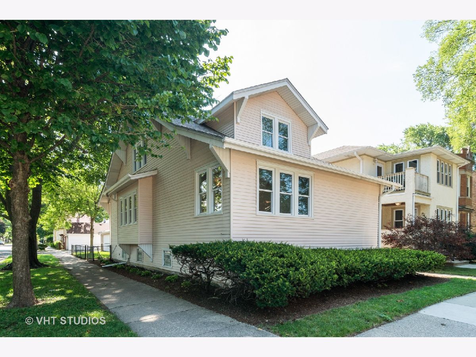
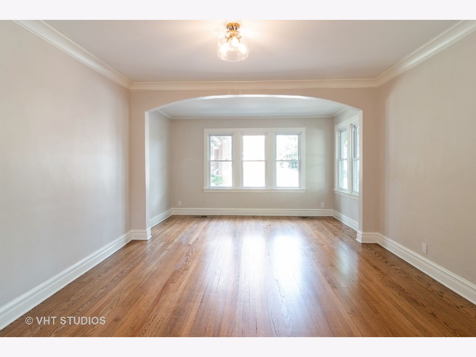
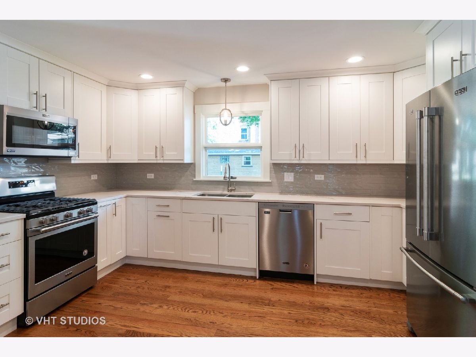
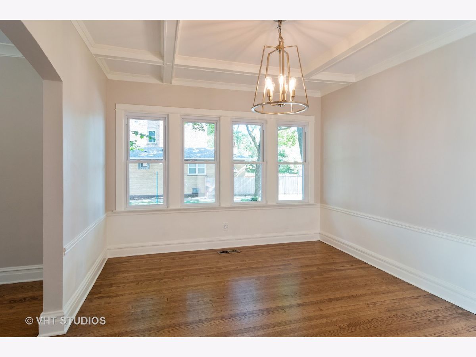
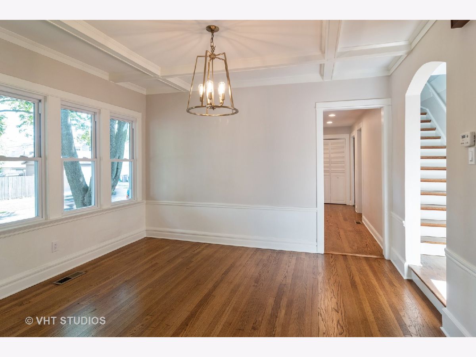
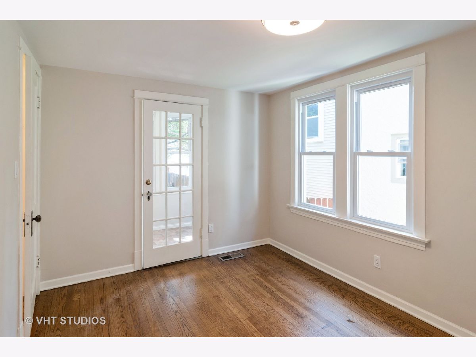
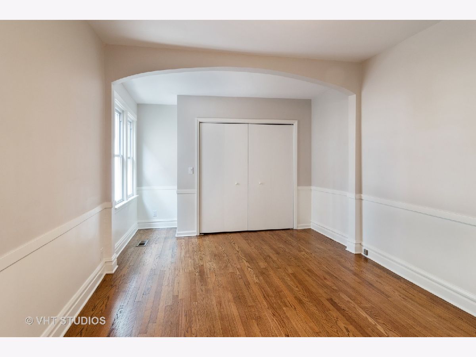
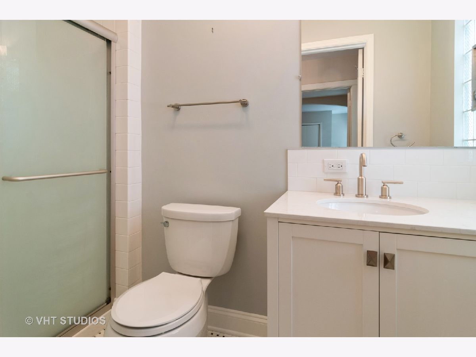
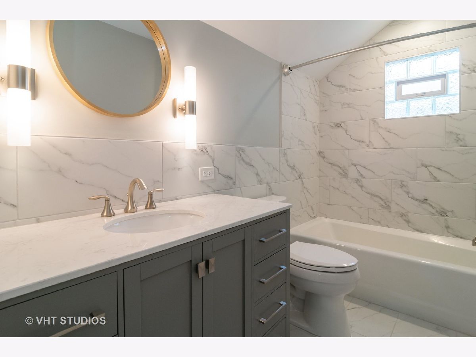
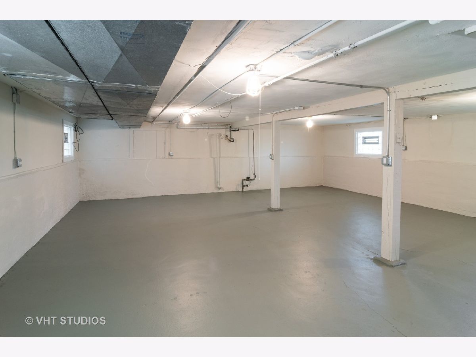
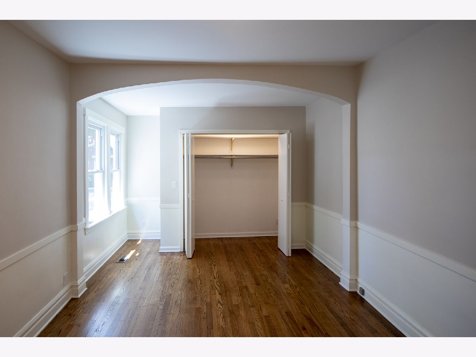
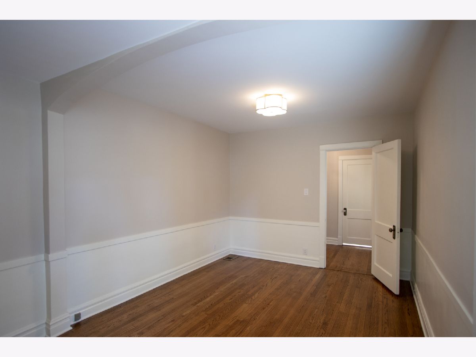
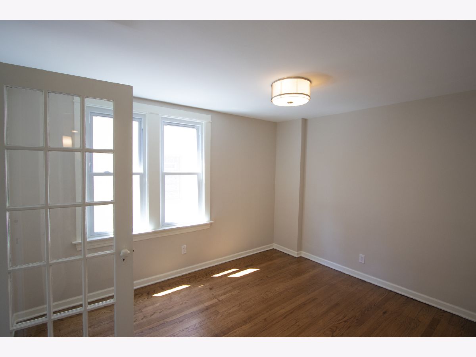
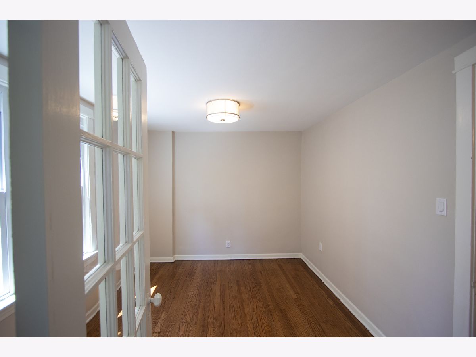
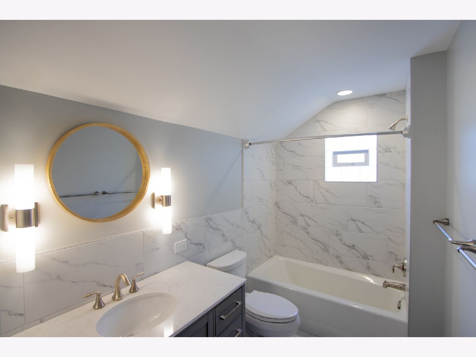
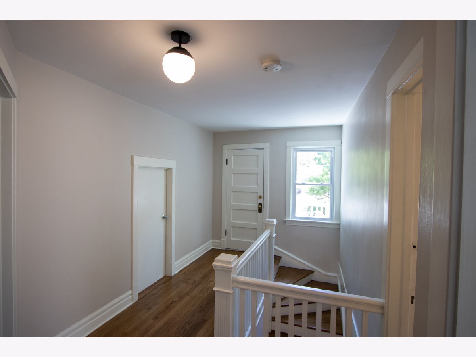
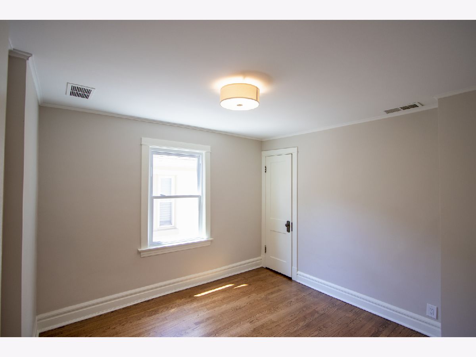
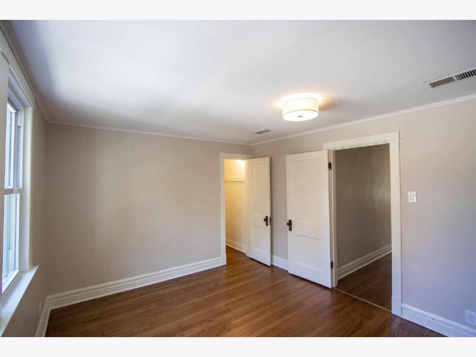
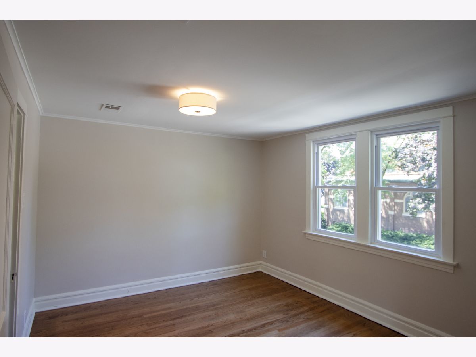
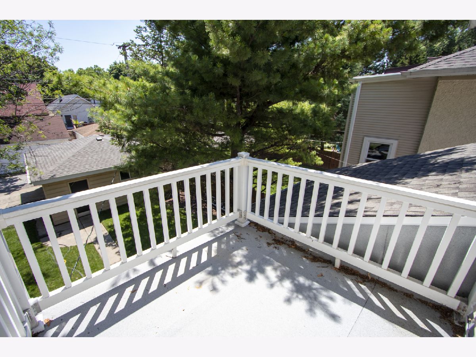
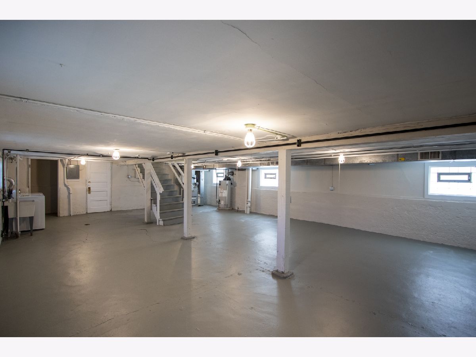
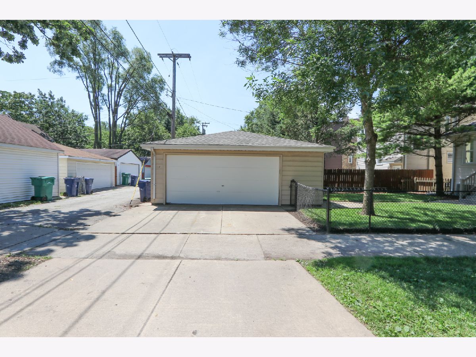
Room Specifics
Total Bedrooms: 4
Bedrooms Above Ground: 4
Bedrooms Below Ground: 0
Dimensions: —
Floor Type: Hardwood
Dimensions: —
Floor Type: Hardwood
Dimensions: —
Floor Type: Hardwood
Full Bathrooms: 2
Bathroom Amenities: —
Bathroom in Basement: 0
Rooms: Office,Mud Room
Basement Description: Unfinished,Exterior Access
Other Specifics
| 2 | |
| Concrete Perimeter | |
| Concrete | |
| Balcony, Porch, Porch Screened, Storms/Screens | |
| Corner Lot,Fenced Yard,Mature Trees | |
| 126 X 37 | |
| — | |
| None | |
| Hardwood Floors, First Floor Bedroom, First Floor Full Bath | |
| Range, Microwave, Dishwasher, Refrigerator, Washer, Dryer, Disposal, Stainless Steel Appliance(s) | |
| Not in DB | |
| Curbs, Sidewalks, Street Lights, Street Paved | |
| — | |
| — | |
| — |
Tax History
| Year | Property Taxes |
|---|
Contact Agent
Nearby Similar Homes
Nearby Sold Comparables
Contact Agent
Listing Provided By
Baird & Warner, Inc.


