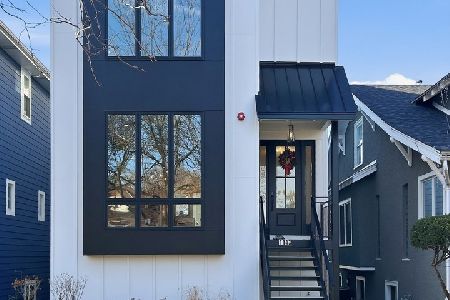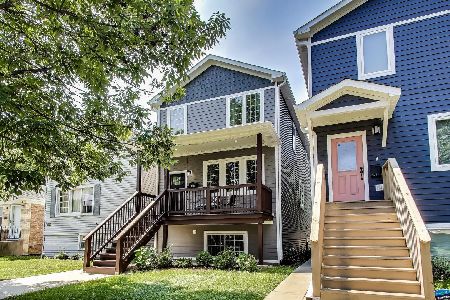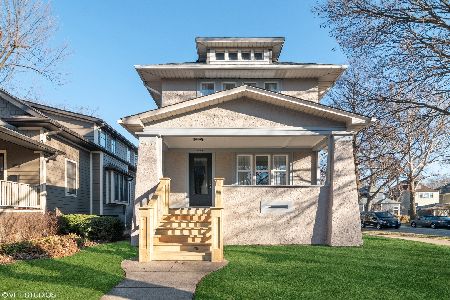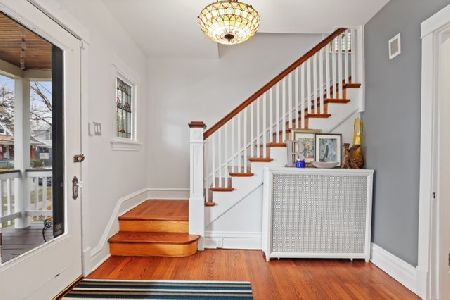1100 Euclid Avenue, Oak Park, Illinois 60304
$459,900
|
Sold
|
|
| Status: | Closed |
| Sqft: | 1,750 |
| Cost/Sqft: | $263 |
| Beds: | 3 |
| Baths: | 2 |
| Year Built: | 1910 |
| Property Taxes: | $10,360 |
| Days On Market: | 1648 |
| Lot Size: | 0,13 |
Description
Life is sweet in this sunny Queen Anne Victorian, located on a wide, corner lot in middle-south Oak Park near the blue line, Rehm Park/Pool and wonderful local eateries and music venues. Get ready to enjoy your new neighborhood and watch the summer fun from the screened-in front porch - the perfect place to enjoy a cold drink! This home gets lovely south sunlight through mostly newer windows, which highlight the warm oak floors, art glass, and architectural features such as knee-wall bookcases, mouldings, dining room plate rail, and a carved newel post. The living room has a tall built-in bookcase, and the adjoining family room has a gas fireplace with a brick surround. You will love the large dining room, and a convenient 1/2 bath near the back entrance to the house. The eat-in kitchen features white cabinetry and granite, with a nice breakfast-bar area + sliders to a freshly stained deck. Upstairs there are 3 generous bedrooms with ample closets and a large full bathroom. The east bedroom has a tandem room/ office area with a wall of bookshelves which makes an excellent work-from-home space. The basement has a large bedroom and a large office, both with wide closets, plus laundry, utility, and storage areas. This 45' wide lot has a nice side yard, a lovely willow tree, and a newer 2.5 car garage w/second floor storage and covered patio + a parking space for a 3rd car. Boiler heat and central air means the best of both worlds! The whole house is wired for internet and cable and walls have been cavity insulated. Freshly painted exterior 2021. This one's a GEM!
Property Specifics
| Single Family | |
| — | |
| Queen Anne | |
| 1910 | |
| Full | |
| — | |
| No | |
| 0.13 |
| Cook | |
| — | |
| — / Not Applicable | |
| None | |
| Lake Michigan,Public | |
| Public Sewer | |
| 11157573 | |
| 16184150180000 |
Nearby Schools
| NAME: | DISTRICT: | DISTANCE: | |
|---|---|---|---|
|
Grade School
Irving Elementary School |
97 | — | |
|
Middle School
Percy Julian Middle School |
97 | Not in DB | |
|
High School
Oak Park & River Forest High Sch |
200 | Not in DB | |
Property History
| DATE: | EVENT: | PRICE: | SOURCE: |
|---|---|---|---|
| 30 Aug, 2021 | Sold | $459,900 | MRED MLS |
| 17 Jul, 2021 | Under contract | $459,900 | MRED MLS |
| 14 Jul, 2021 | Listed for sale | $459,900 | MRED MLS |
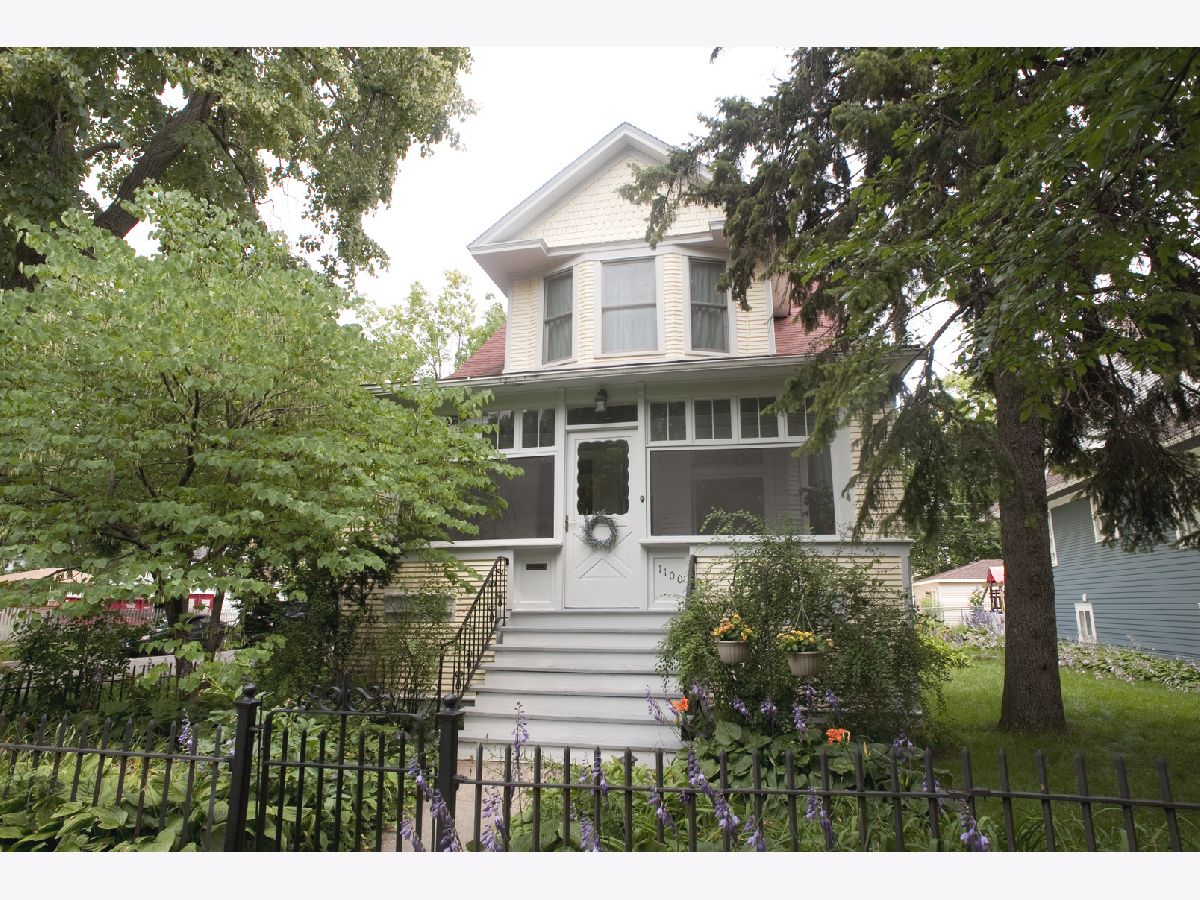
Room Specifics
Total Bedrooms: 4
Bedrooms Above Ground: 3
Bedrooms Below Ground: 1
Dimensions: —
Floor Type: —
Dimensions: —
Floor Type: —
Dimensions: —
Floor Type: —
Full Bathrooms: 2
Bathroom Amenities: —
Bathroom in Basement: 0
Rooms: Breakfast Room,Tandem Room,Utility Room-Lower Level,Enclosed Porch,Office
Basement Description: Partially Finished
Other Specifics
| 2 | |
| — | |
| — | |
| Deck, Patio | |
| Corner Lot | |
| 45 X 126 | |
| — | |
| None | |
| Hardwood Floors, Bookcases, Granite Counters, Some Insulated Wndws | |
| Range, Microwave, Dishwasher, Refrigerator, Washer, Dryer, Stainless Steel Appliance(s) | |
| Not in DB | |
| Park, Pool | |
| — | |
| — | |
| — |
Tax History
| Year | Property Taxes |
|---|---|
| 2021 | $10,360 |
Contact Agent
Nearby Similar Homes
Nearby Sold Comparables
Contact Agent
Listing Provided By
Beyond Properties Realty Group




