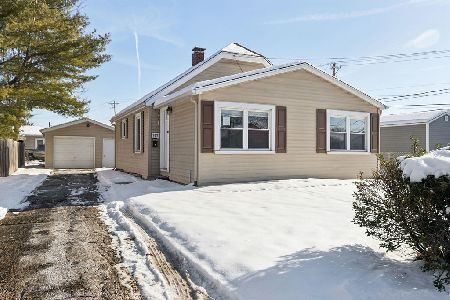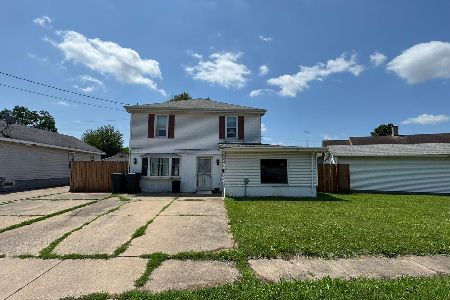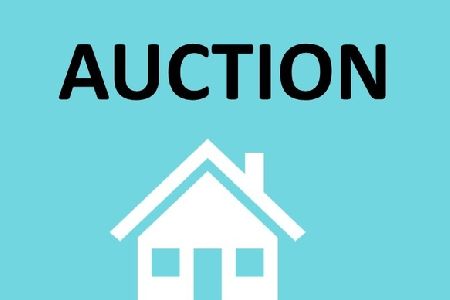1100 Fondulac Drive, East Peoria, Illinois 61611
$272,000
|
Sold
|
|
| Status: | Closed |
| Sqft: | 2,141 |
| Cost/Sqft: | $128 |
| Beds: | 4 |
| Baths: | 3 |
| Year Built: | 1958 |
| Property Taxes: | $7,011 |
| Days On Market: | 1051 |
| Lot Size: | 1,24 |
Description
Brick ranch house situated on exclusive Fondulac Drive built in 1958 featuring 4 bedrooms including a master bedroom with a recently remodeled en suite. The large second full bathroom was also recently remodeled and features a double sink vanity and zero step shower with built in seating. The dining room is just off the kitchen and a flows with an inviting opening into the front facing living room with a picture window and a wood burning stone fireplace. The kitchen is equipped with a dishwasher, built in gas stove, and electric oven. The first floor features a laundry area with water and drainage and electric service for a dryer. Rear facing FR is large and inviting with a custom built brick wood burning fireplace featuring a gas log starting unit. The fireplace features an authentic oak beam for a mantle and three pine beams are tastefully built into the ceiling of the FR. Large inviting windows offer views into the privacy of the ravine in the back yard. The sliding glass door provides access to an appealing deck overlooking the back yard. The third full bathroom is just off the FR with a step in shower. The fourth bedroom is built in the basement with back door egress access and stairway access to the outdoors. The roof was replaced in 2017 with 30 year dimensional shingles. Air Conditioning unit was replace in 2018. 2 Car attached garage with finished walls.
Property Specifics
| Single Family | |
| — | |
| — | |
| 1958 | |
| — | |
| — | |
| No | |
| 1.24 |
| Tazewell | |
| — | |
| — / Not Applicable | |
| — | |
| — | |
| — | |
| 11760309 | |
| 010127302009 |
Nearby Schools
| NAME: | DISTRICT: | DISTANCE: | |
|---|---|---|---|
|
Grade School
East Peoria Elementary |
86 | — | |
|
Middle School
Central Junior High School |
86 | Not in DB | |
|
High School
East Peoria High School |
309 | Not in DB | |
Property History
| DATE: | EVENT: | PRICE: | SOURCE: |
|---|---|---|---|
| 7 Jun, 2023 | Sold | $272,000 | MRED MLS |
| 9 May, 2023 | Under contract | $275,000 | MRED MLS |
| 15 Apr, 2023 | Listed for sale | $275,000 | MRED MLS |
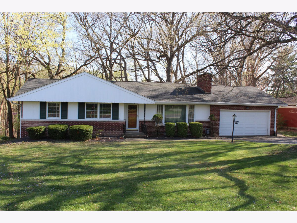
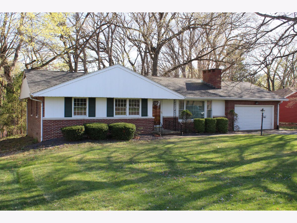
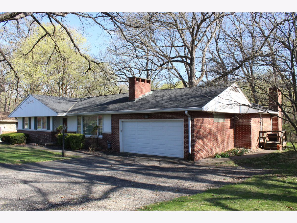
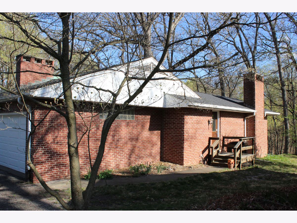
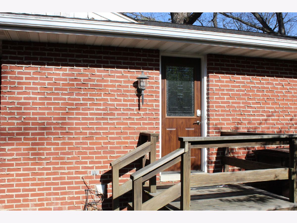
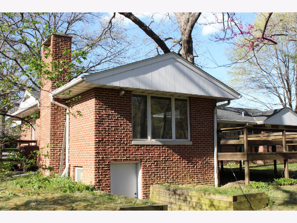
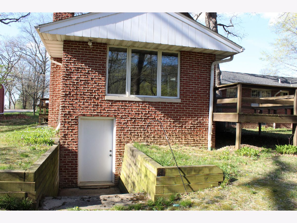
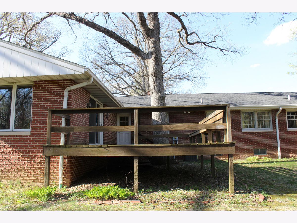
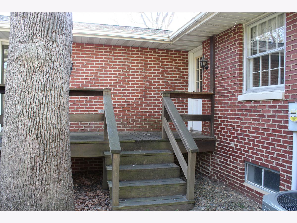
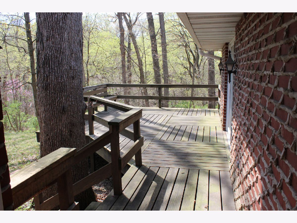
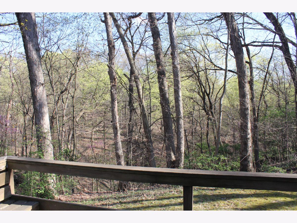
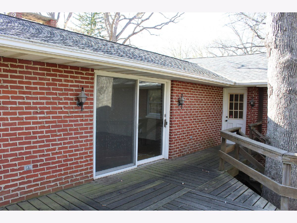
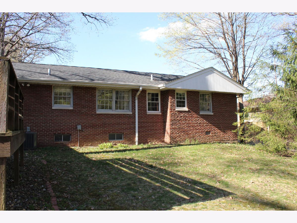
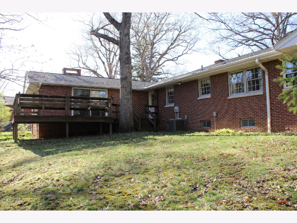
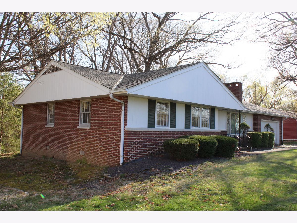
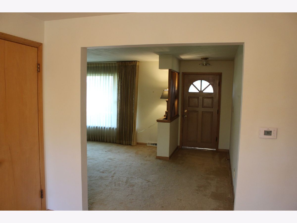
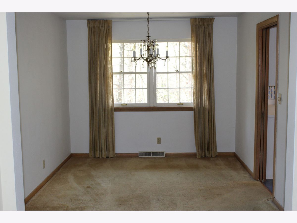
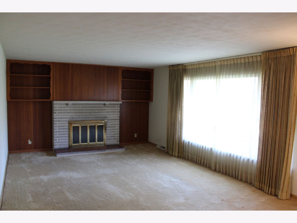
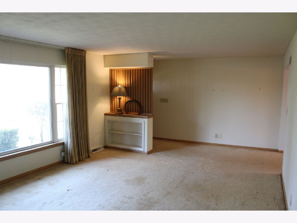
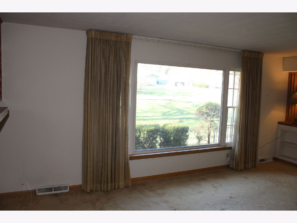
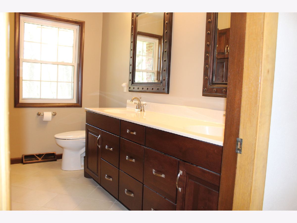
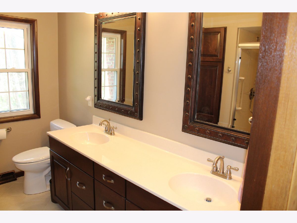
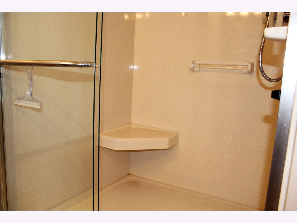
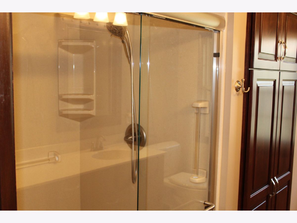
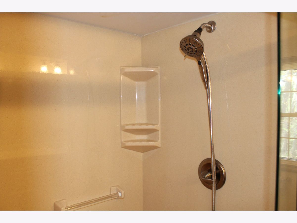
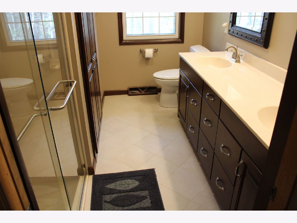
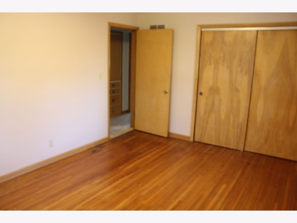
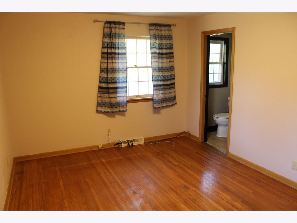
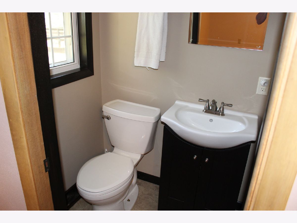
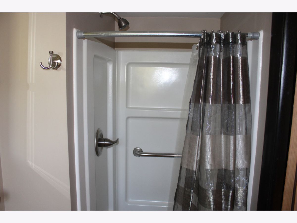
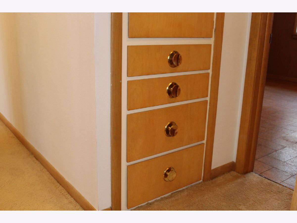
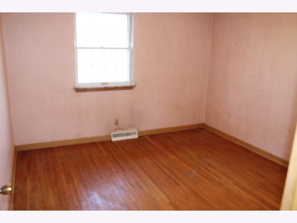
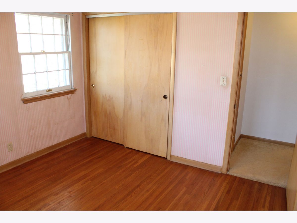
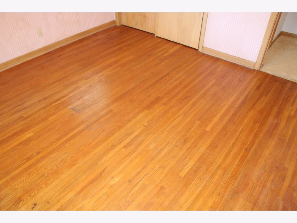
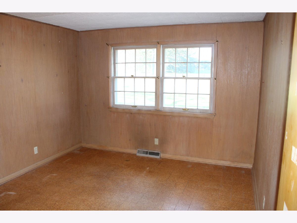
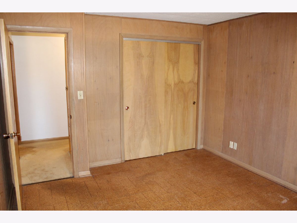
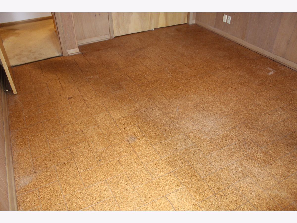
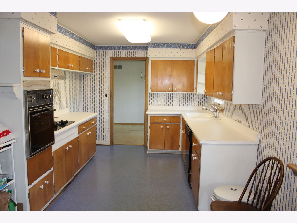
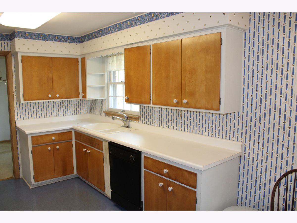
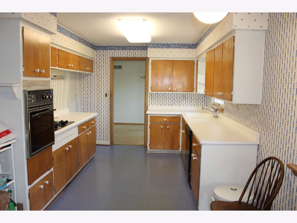
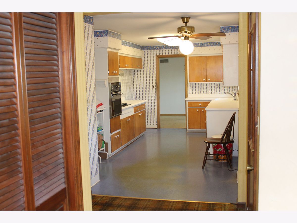
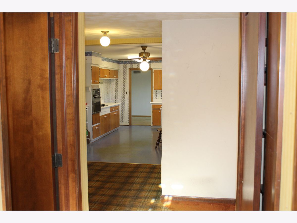
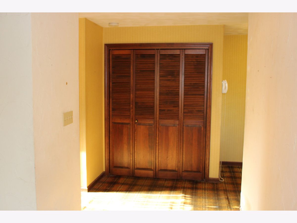
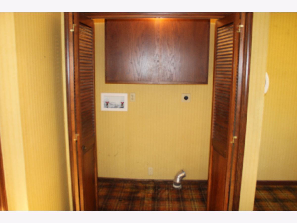
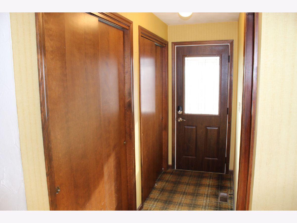
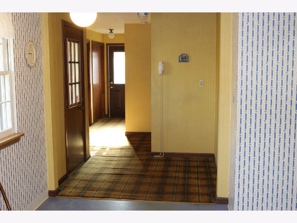
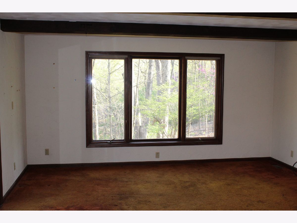
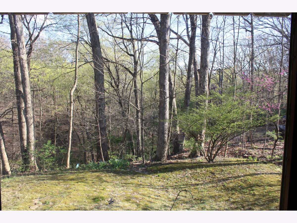
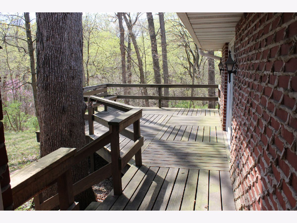
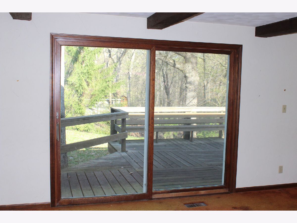
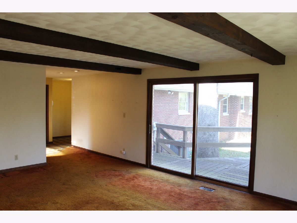
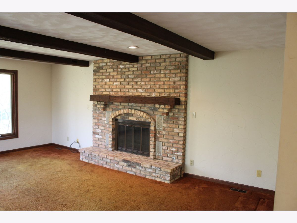
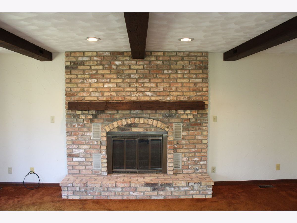
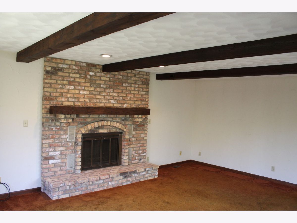
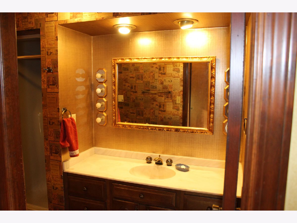
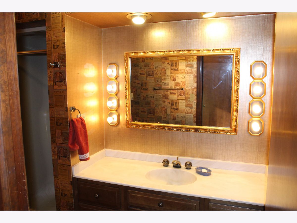
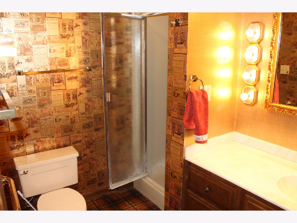
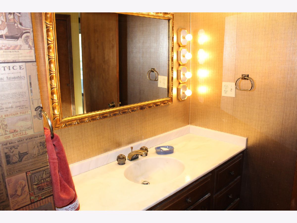
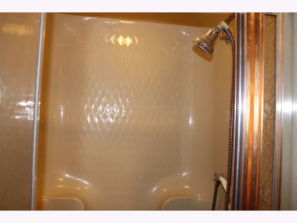
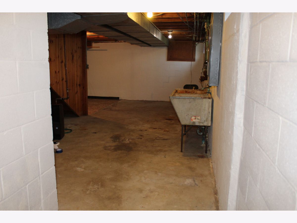
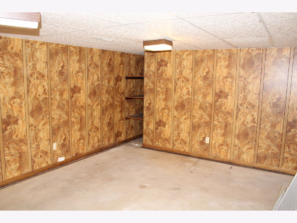
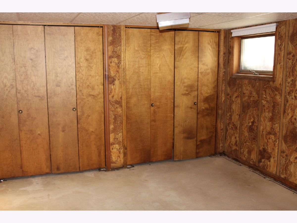
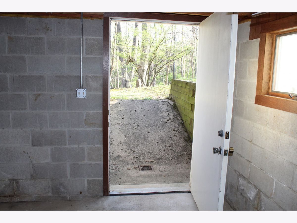
Room Specifics
Total Bedrooms: 4
Bedrooms Above Ground: 4
Bedrooms Below Ground: 0
Dimensions: —
Floor Type: —
Dimensions: —
Floor Type: —
Dimensions: —
Floor Type: —
Full Bathrooms: 3
Bathroom Amenities: —
Bathroom in Basement: 0
Rooms: —
Basement Description: Other
Other Specifics
| 2 | |
| — | |
| — | |
| — | |
| — | |
| 105X533 | |
| — | |
| — | |
| — | |
| — | |
| Not in DB | |
| — | |
| — | |
| — | |
| — |
Tax History
| Year | Property Taxes |
|---|---|
| 2023 | $7,011 |
Contact Agent
Nearby Similar Homes
Nearby Sold Comparables
Contact Agent
Listing Provided By
iRealty Flat Fee Brokerage

