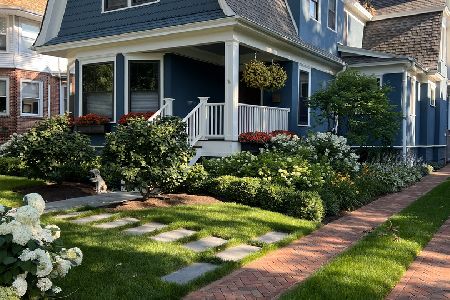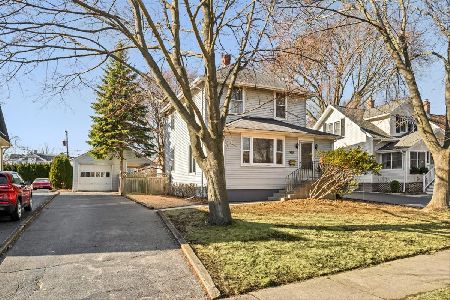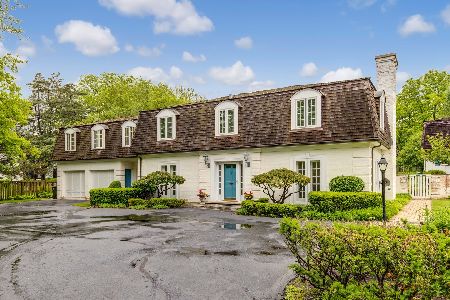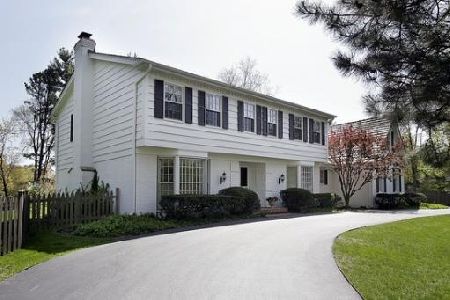1100 Green Bay Road, Lake Forest, Illinois 60045
$1,510,000
|
Sold
|
|
| Status: | Closed |
| Sqft: | 5,841 |
| Cost/Sqft: | $291 |
| Beds: | 5 |
| Baths: | 7 |
| Year Built: | 1994 |
| Property Taxes: | $30,210 |
| Days On Market: | 2916 |
| Lot Size: | 1,13 |
Description
Your castle awaits you! Beautiful French Provincial located in the heart of LF! Soaring ceilings impress upon entry. Walls of windows bathe the home in natural light. 2 story entry w/a circular staircase. Liv Rm w/bright windows & fireplace. Custom cherry wood office. . The formal Din Rm has a butler's pantry. The kitchen is a chef's delight w expansive granite island, walk in pantry and new high end SS appliances! Amazing family room w/sun burst windows, cathedral ceiling & fireplace. Open floor plan is ideal for entertaining and family gatherings. Large first flr laundry room. Lovely sun room. The master suite is has its own sitting room, private bath & grand closet space. The finished basement has great entertainment space. This is an enchanting home on over an acre of wooded property. A MUST SEE... READY TO WELCOME YOU!
Property Specifics
| Single Family | |
| — | |
| French Provincial | |
| 1994 | |
| Full | |
| — | |
| No | |
| 1.13 |
| Lake | |
| — | |
| 0 / Not Applicable | |
| None | |
| Lake Michigan | |
| Public Sewer | |
| 09847244 | |
| 12294010420000 |
Nearby Schools
| NAME: | DISTRICT: | DISTANCE: | |
|---|---|---|---|
|
Grade School
Sheridan Elementary School |
67 | — | |
|
Middle School
Deer Path Middle School |
67 | Not in DB | |
|
High School
Lake Forest High School |
115 | Not in DB | |
Property History
| DATE: | EVENT: | PRICE: | SOURCE: |
|---|---|---|---|
| 20 Sep, 2019 | Sold | $1,510,000 | MRED MLS |
| 24 Jul, 2019 | Under contract | $1,699,000 | MRED MLS |
| — | Last price change | $1,799,000 | MRED MLS |
| 2 Feb, 2018 | Listed for sale | $1,949,000 | MRED MLS |
Room Specifics
Total Bedrooms: 6
Bedrooms Above Ground: 5
Bedrooms Below Ground: 1
Dimensions: —
Floor Type: Carpet
Dimensions: —
Floor Type: Carpet
Dimensions: —
Floor Type: Carpet
Dimensions: —
Floor Type: —
Dimensions: —
Floor Type: —
Full Bathrooms: 7
Bathroom Amenities: Whirlpool,Separate Shower,Double Sink,Full Body Spray Shower
Bathroom in Basement: 1
Rooms: Bedroom 5,Bedroom 6,Eating Area,Foyer,Game Room,Library,Recreation Room,Screened Porch,Sitting Room
Basement Description: Finished
Other Specifics
| 3 | |
| Concrete Perimeter | |
| Asphalt,Circular | |
| Patio, Storms/Screens | |
| Corner Lot,Fenced Yard,Landscaped,Wooded | |
| 85.16X173.71X207.27X190X30 | |
| Unfinished | |
| Full | |
| Vaulted/Cathedral Ceilings, Bar-Wet, Hardwood Floors, First Floor Laundry, First Floor Full Bath | |
| Double Oven, Microwave, Dishwasher, High End Refrigerator, Washer, Dryer, Disposal, Indoor Grill, Wine Refrigerator | |
| Not in DB | |
| Street Lights, Street Paved | |
| — | |
| — | |
| Wood Burning, Electric, Gas Starter |
Tax History
| Year | Property Taxes |
|---|---|
| 2019 | $30,210 |
Contact Agent
Nearby Similar Homes
Nearby Sold Comparables
Contact Agent
Listing Provided By
Berkshire Hathaway HomeServices KoenigRubloff









