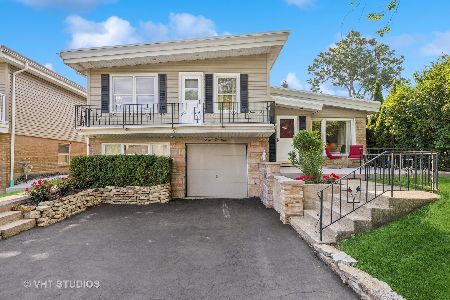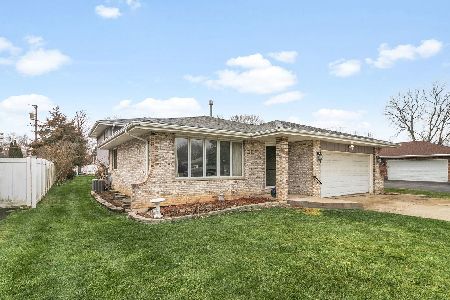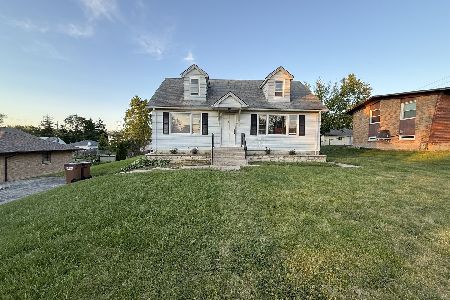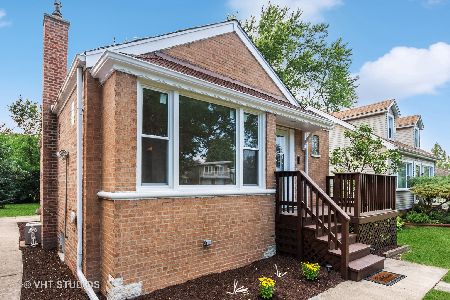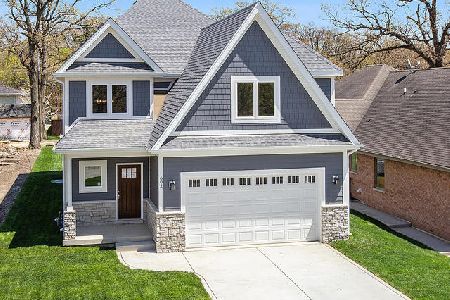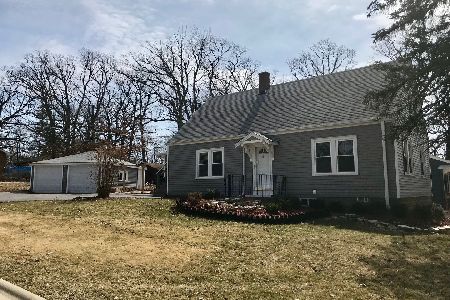1100 High Street, Willow Springs, Illinois 60480
$191,200
|
Sold
|
|
| Status: | Closed |
| Sqft: | 1,196 |
| Cost/Sqft: | $150 |
| Beds: | 3 |
| Baths: | 1 |
| Year Built: | 1969 |
| Property Taxes: | $8,090 |
| Days On Market: | 2191 |
| Lot Size: | 0,18 |
Description
Estate Sale. Sold As-Is. Solid 3-bedroom all-brick ranch located on High St. in beautiful wooded Willow Springs. Large 18ft living room with sun-drenching opulent picture window, original hardwood flooring and wood floor trim. Big eat-in kitchen with oak cabinetry, tile backsplash, stainless sink, newer double-oven, and pantry closet. All 3 bedrooms generous in size and each with original hardwood flooring and double windows. Full bath offers natural light with classic glass-block window, tiled tub walls, and single-sink vanity with make-up counter area. Full partially finished basement awaits your personal touch to double the size of this home. Two mature pine trees adorn the front of this home while a wooden porch entry on the side leads to a detached 2-car garage and concrete driveway. New roof, gutters, and downspouts in 2017. Great starter home or project for something bigger!
Property Specifics
| Single Family | |
| — | |
| Ranch | |
| 1969 | |
| Full | |
| RANCH W/BASEMENT | |
| No | |
| 0.18 |
| Cook | |
| Mount Forest | |
| — / Not Applicable | |
| None | |
| Lake Michigan | |
| Public Sewer | |
| 10636017 | |
| 18334190180000 |
Nearby Schools
| NAME: | DISTRICT: | DISTANCE: | |
|---|---|---|---|
|
Grade School
Willow Springs Elementary School |
108 | — | |
|
Middle School
Willow Springs Elementary School |
108 | Not in DB | |
|
High School
Argo Community High School |
217 | Not in DB | |
Property History
| DATE: | EVENT: | PRICE: | SOURCE: |
|---|---|---|---|
| 27 Mar, 2020 | Sold | $191,200 | MRED MLS |
| 19 Feb, 2020 | Under contract | $179,900 | MRED MLS |
| 12 Feb, 2020 | Listed for sale | $179,900 | MRED MLS |
Room Specifics
Total Bedrooms: 3
Bedrooms Above Ground: 3
Bedrooms Below Ground: 0
Dimensions: —
Floor Type: Hardwood
Dimensions: —
Floor Type: Hardwood
Full Bathrooms: 1
Bathroom Amenities: —
Bathroom in Basement: 0
Rooms: No additional rooms
Basement Description: Partially Finished,Bathroom Rough-In
Other Specifics
| 2.5 | |
| Concrete Perimeter | |
| Concrete | |
| Porch, Storms/Screens | |
| Corner Lot,Mature Trees | |
| 50X152 | |
| Unfinished | |
| None | |
| Hardwood Floors, First Floor Bedroom, First Floor Full Bath | |
| Double Oven, Cooktop, Range Hood | |
| Not in DB | |
| Street Lights, Street Paved | |
| — | |
| — | |
| — |
Tax History
| Year | Property Taxes |
|---|---|
| 2020 | $8,090 |
Contact Agent
Nearby Similar Homes
Nearby Sold Comparables
Contact Agent
Listing Provided By
Century 21 Affiliated

