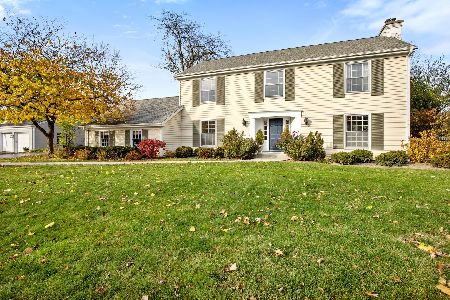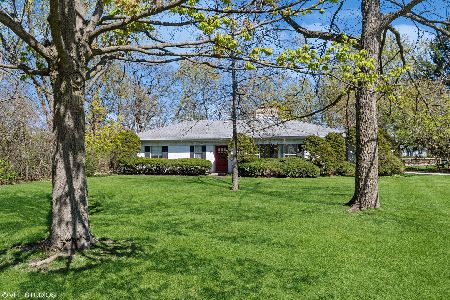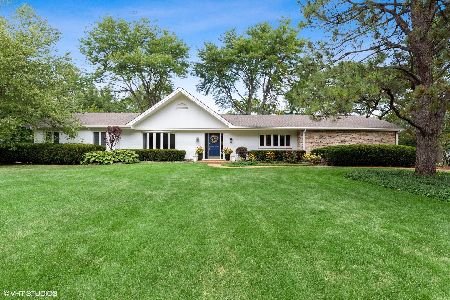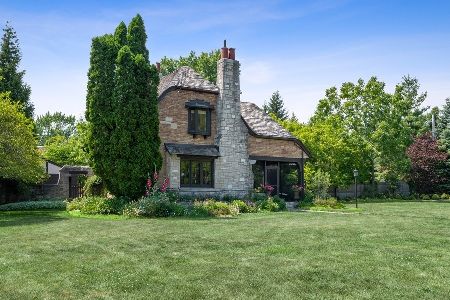1100 Inverlieth Road, Lake Forest, Illinois 60045
$645,000
|
Sold
|
|
| Status: | Closed |
| Sqft: | 2,961 |
| Cost/Sqft: | $231 |
| Beds: | 4 |
| Baths: | 3 |
| Year Built: | 1955 |
| Property Taxes: | $12,070 |
| Days On Market: | 3377 |
| Lot Size: | 0,60 |
Description
Amazing updated home on a spectacular lot in a tremendous location! Sensational kitchen with brand new top of the line SS refrigerator,SS quality appliances, plenty of cabinet space and granite counters. The fabulous kitchen opens up to a spacious eating area and family room with a fireplace. You'll love the gorgeous bright and sunny sun room which is conveniently located off the kitchen. The grand master suite is located on the 1st floor with an abundance of closet space, bay window and a private bathroom. There is also a lovely 2nd floor office! The home has had recent excessive landscaping work done and it shows. The lot is breathtaking! There is also a new luxury patio right off the kitchen which is perfect for entertaining! The finished basement provides great recreation space! This home is designed for today! You will be impressed!
Property Specifics
| Single Family | |
| — | |
| Colonial | |
| 1955 | |
| Partial | |
| — | |
| No | |
| 0.6 |
| Lake | |
| Meadowood | |
| 0 / Not Applicable | |
| None | |
| Lake Michigan | |
| Sewer-Storm | |
| 09343913 | |
| 12312090040000 |
Nearby Schools
| NAME: | DISTRICT: | DISTANCE: | |
|---|---|---|---|
|
Grade School
Everett Elementary School |
67 | — | |
|
Middle School
Deer Path Middle School |
67 | Not in DB | |
|
High School
Lake Forest High School |
115 | Not in DB | |
Property History
| DATE: | EVENT: | PRICE: | SOURCE: |
|---|---|---|---|
| 31 Jan, 2013 | Sold | $600,000 | MRED MLS |
| 11 Jan, 2013 | Under contract | $679,000 | MRED MLS |
| 19 Oct, 2012 | Listed for sale | $679,000 | MRED MLS |
| 15 Nov, 2016 | Sold | $645,000 | MRED MLS |
| 29 Sep, 2016 | Under contract | $684,900 | MRED MLS |
| 16 Sep, 2016 | Listed for sale | $684,900 | MRED MLS |
Room Specifics
Total Bedrooms: 4
Bedrooms Above Ground: 4
Bedrooms Below Ground: 0
Dimensions: —
Floor Type: Carpet
Dimensions: —
Floor Type: Carpet
Dimensions: —
Floor Type: Carpet
Full Bathrooms: 3
Bathroom Amenities: Whirlpool,Double Sink
Bathroom in Basement: 0
Rooms: Office,Sun Room,Eating Area,Recreation Room
Basement Description: Finished,Crawl
Other Specifics
| 2 | |
| Concrete Perimeter | |
| Asphalt | |
| Balcony, Patio, Porch Screened, Brick Paver Patio | |
| Corner Lot,Landscaped,Wooded | |
| 181 X 130 X 118 X 135 X 78 | |
| Full,Unfinished | |
| Full | |
| Hardwood Floors, First Floor Bedroom, First Floor Full Bath | |
| Double Oven, Range, Microwave, Dishwasher, Refrigerator, Washer, Dryer, Disposal | |
| Not in DB | |
| Street Lights, Street Paved | |
| — | |
| — | |
| Gas Log, Gas Starter, Heatilator |
Tax History
| Year | Property Taxes |
|---|---|
| 2013 | $10,444 |
| 2016 | $12,070 |
Contact Agent
Nearby Similar Homes
Nearby Sold Comparables
Contact Agent
Listing Provided By
Berkshire Hathaway HomeServices KoenigRubloff











