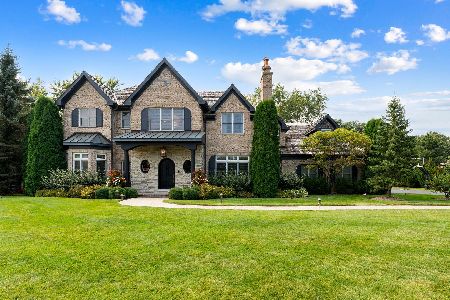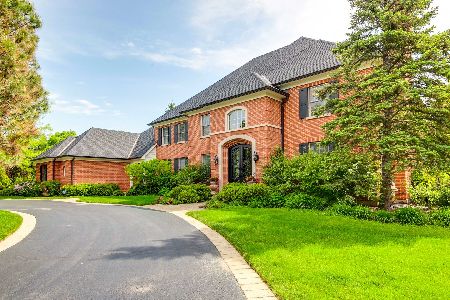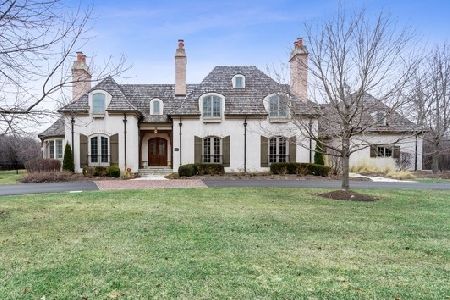1100 Keswick Lane, Lake Forest, Illinois 60045
$1,995,000
|
Sold
|
|
| Status: | Closed |
| Sqft: | 7,249 |
| Cost/Sqft: | $275 |
| Beds: | 4 |
| Baths: | 8 |
| Year Built: | 2002 |
| Property Taxes: | $28,925 |
| Days On Market: | 5436 |
| Lot Size: | 1,95 |
Description
Exquisite French Country Manor nestled on 2 private acres just minutes from Market Square. This custom home boasts both outstanding design & craftsmanship, features imported stone and hardwood flrs, gourmet kitchen with 13' island, paneled library, 5 fireplcs, 2 family rms, luxurious Master wing & fabulous millwork throughout. Too many details to list! A must see! For rent $10,500. Buyer pays transfer tax $4/$1000.
Property Specifics
| Single Family | |
| — | |
| French Provincial | |
| 2002 | |
| Full | |
| CUSTOM | |
| No | |
| 1.95 |
| Lake | |
| — | |
| 0 / Not Applicable | |
| None | |
| Lake Michigan | |
| Public Sewer | |
| 07751715 | |
| 12302010170000 |
Nearby Schools
| NAME: | DISTRICT: | DISTANCE: | |
|---|---|---|---|
|
Grade School
Everett Elementary School |
67 | — | |
|
Middle School
Deer Path Middle School |
67 | Not in DB | |
|
High School
Lake Forest High School |
115 | Not in DB | |
Property History
| DATE: | EVENT: | PRICE: | SOURCE: |
|---|---|---|---|
| 15 Dec, 2009 | Sold | $2,200,000 | MRED MLS |
| 14 Nov, 2009 | Under contract | $2,495,000 | MRED MLS |
| — | Last price change | $2,695,000 | MRED MLS |
| 6 Feb, 2009 | Listed for sale | $2,695,000 | MRED MLS |
| 1 Jun, 2011 | Sold | $1,995,000 | MRED MLS |
| 14 Apr, 2011 | Under contract | $1,995,000 | MRED MLS |
| — | Last price change | $2,175,000 | MRED MLS |
| 11 Mar, 2011 | Listed for sale | $2,175,000 | MRED MLS |
| 29 Mar, 2018 | Sold | $1,310,000 | MRED MLS |
| 13 Feb, 2018 | Under contract | $1,525,000 | MRED MLS |
| 13 Oct, 2017 | Listed for sale | $1,525,000 | MRED MLS |
| 29 May, 2020 | Sold | $1,350,000 | MRED MLS |
| 5 May, 2020 | Under contract | $1,495,000 | MRED MLS |
| 1 May, 2020 | Listed for sale | $1,495,000 | MRED MLS |
Room Specifics
Total Bedrooms: 4
Bedrooms Above Ground: 4
Bedrooms Below Ground: 0
Dimensions: —
Floor Type: Hardwood
Dimensions: —
Floor Type: Hardwood
Dimensions: —
Floor Type: Hardwood
Full Bathrooms: 8
Bathroom Amenities: Whirlpool,Separate Shower,Double Sink,Bidet
Bathroom in Basement: 0
Rooms: Exercise Room,Foyer,Gallery,Game Room,Library,Sitting Room,Other Room
Basement Description: Unfinished
Other Specifics
| 4 | |
| Concrete Perimeter | |
| Circular,Other | |
| Patio | |
| Landscaped,Wooded | |
| 300X254X300X254X33X254 | |
| Pull Down Stair | |
| Full | |
| Vaulted/Cathedral Ceilings, Bar-Dry, Hardwood Floors, First Floor Bedroom, First Floor Laundry, First Floor Full Bath | |
| Range, Microwave, Dishwasher, Refrigerator, Bar Fridge, Washer, Dryer, Disposal | |
| Not in DB | |
| Sidewalks, Street Paved | |
| — | |
| — | |
| Wood Burning, Gas Log, Gas Starter |
Tax History
| Year | Property Taxes |
|---|---|
| 2009 | $28,635 |
| 2011 | $28,925 |
| 2018 | $29,332 |
| 2020 | $23,654 |
Contact Agent
Nearby Similar Homes
Nearby Sold Comparables
Contact Agent
Listing Provided By
Coldwell Banker Residential







