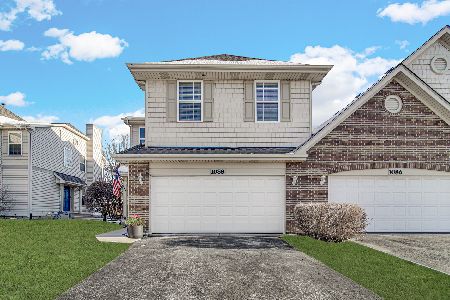1100 Kingsley Drive, Romeoville, Illinois 60446
$230,000
|
Sold
|
|
| Status: | Closed |
| Sqft: | 1,829 |
| Cost/Sqft: | $126 |
| Beds: | 3 |
| Baths: | 3 |
| Year Built: | 2010 |
| Property Taxes: | $6,018 |
| Days On Market: | 2426 |
| Lot Size: | 0,00 |
Description
Gorgeous bright and spacious 3 BR, 2 1/2 BA, 1829 sq.ft. duplex w/full BSMT located in Greenhaven subdivision. Large foyer w/volume ceiling opens into an incredible 2-story LR w/custom fireplace and windows galore. Sliding doors off the eat-in kitchen lead to the deck/patio overlooking a premium lot w/ tons of private green space and mature trees. 2nd level consists of a generous master BR w/walk-in closet, a large master BA w/separate shower and jacuzzi tub, and double sinks. The 2nd and 3rd BR's are both oversized and share a full BA. Convenient walk-in laundry with Samsung W/D included. Recent upgrades include fresh paint throughout, new laminate flooring main level, new HW heater, humidifier, and garbage disposal, newer smart fridge, kitchen sink/faucet. Techies...enjoy the nest video doorbell/thermostat and WeRHome smart hub alarm system. Association takes care of lawn, snow and exterior. Minutes to I-55, Weber, O'Hara Forest Preserve, parks and trails. This one is a MUST see!
Property Specifics
| Condos/Townhomes | |
| 2 | |
| — | |
| 2010 | |
| Full | |
| ALPINE | |
| No | |
| — |
| Will | |
| Greenhaven | |
| 165 / Monthly | |
| Insurance,Exterior Maintenance,Lawn Care,Snow Removal | |
| Public | |
| Public Sewer | |
| 10395341 | |
| 1202322140120000 |
Nearby Schools
| NAME: | DISTRICT: | DISTANCE: | |
|---|---|---|---|
|
Grade School
Beverly Skoff Elementary School |
365U | — | |
|
Middle School
John J Lukancic Middle School |
365U | Not in DB | |
|
High School
Romeoville High School |
365U | Not in DB | |
Property History
| DATE: | EVENT: | PRICE: | SOURCE: |
|---|---|---|---|
| 30 Jul, 2019 | Sold | $230,000 | MRED MLS |
| 30 May, 2019 | Under contract | $230,000 | MRED MLS |
| 29 May, 2019 | Listed for sale | $230,000 | MRED MLS |
Room Specifics
Total Bedrooms: 3
Bedrooms Above Ground: 3
Bedrooms Below Ground: 0
Dimensions: —
Floor Type: Carpet
Dimensions: —
Floor Type: Carpet
Full Bathrooms: 3
Bathroom Amenities: Separate Shower,Double Sink
Bathroom in Basement: 0
Rooms: Foyer
Basement Description: Unfinished
Other Specifics
| 2 | |
| Concrete Perimeter | |
| Asphalt | |
| Deck, Patio, Storms/Screens, End Unit, Cable Access | |
| Mature Trees | |
| 7474 SQ FT | |
| — | |
| Full | |
| Vaulted/Cathedral Ceilings, Wood Laminate Floors, Second Floor Laundry, Walk-In Closet(s) | |
| Range, Microwave, Dishwasher, Refrigerator, Washer, Dryer, Disposal | |
| Not in DB | |
| — | |
| — | |
| Bike Room/Bike Trails, Park | |
| Gas Starter |
Tax History
| Year | Property Taxes |
|---|---|
| 2019 | $6,018 |
Contact Agent
Nearby Sold Comparables
Contact Agent
Listing Provided By
Real People Realty, Inc.




