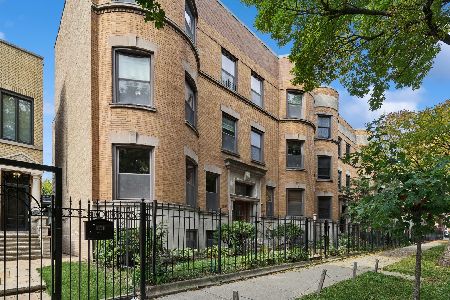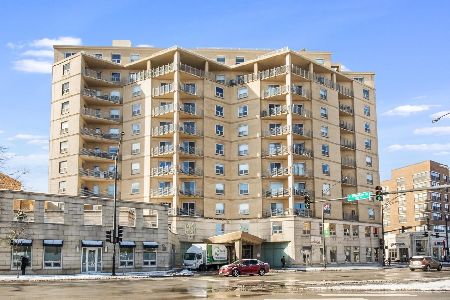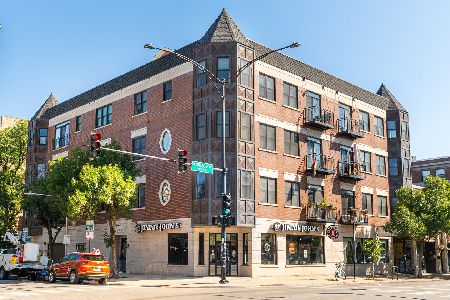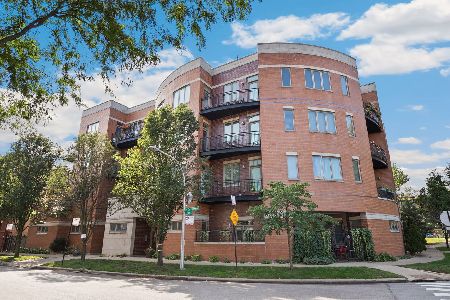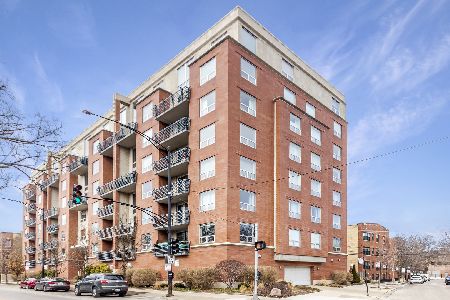1100 Montrose Avenue, Uptown, Chicago, Illinois 60613
$334,000
|
Sold
|
|
| Status: | Closed |
| Sqft: | 1,250 |
| Cost/Sqft: | $263 |
| Beds: | 2 |
| Baths: | 2 |
| Year Built: | 1999 |
| Property Taxes: | $4,709 |
| Days On Market: | 1949 |
| Lot Size: | 0,00 |
Description
This 2-BR 2-BA Sheridan Park gem features an open floor plan that's perfect for today's lifestyle. The kitchen features 42" cabinets, granite countertops, all stainless appliances and peninsula for additional seating. The kitchen opens to a spacious and bright living room / dining room combo with gas fireplace and sliding doors to a private balcony. Enjoy the green tree-top views from this south facing condo as you grill and enjoy your evening beverage. Both bedrooms are generous and can easily accommodate a king-size bed. The master bedroom features a large walk-in closet and en suite bath with dual vanity. There are hardwood floors throughout the kitchen, living/dining and second bedroom and newer carpet in the master. Enjoy the convenience of in-unit laundry and central a/c. One heated deeded garage spot and a storage space included in the price! Amazing city views from the shared rooftop deck are not to be missed. Great location close to the new Wilson CTA station, Jewel, Target, Aldi, Uptown Fitness, CorePower Yoga, restaurants and coffee shops, and of course the lakefront is just a short stroll away. This well-run professionally managed boutique elevator building is pet-friendly for your 4-legged friends - check it out today!
Property Specifics
| Condos/Townhomes | |
| 8 | |
| — | |
| 1999 | |
| None | |
| — | |
| No | |
| — |
| Cook | |
| — | |
| 439 / Monthly | |
| Water,Insurance,TV/Cable,Exterior Maintenance,Lawn Care,Scavenger,Snow Removal | |
| Lake Michigan,Public | |
| Public Sewer | |
| 10791514 | |
| 14172240301013 |
Nearby Schools
| NAME: | DISTRICT: | DISTANCE: | |
|---|---|---|---|
|
Grade School
Brenneman Elementary School |
299 | — | |
|
Middle School
Brenneman Elementary School |
299 | Not in DB | |
|
High School
Senn High School |
299 | Not in DB | |
Property History
| DATE: | EVENT: | PRICE: | SOURCE: |
|---|---|---|---|
| 28 Jul, 2015 | Sold | $270,150 | MRED MLS |
| 18 Jun, 2015 | Under contract | $265,000 | MRED MLS |
| — | Last price change | $275,000 | MRED MLS |
| 15 Apr, 2015 | Listed for sale | $275,000 | MRED MLS |
| 28 Sep, 2020 | Sold | $334,000 | MRED MLS |
| 14 Aug, 2020 | Under contract | $329,000 | MRED MLS |
| 22 Jul, 2020 | Listed for sale | $329,000 | MRED MLS |
| 1 Sep, 2021 | Sold | $360,000 | MRED MLS |
| 16 Jul, 2021 | Under contract | $365,000 | MRED MLS |
| 8 Jul, 2021 | Listed for sale | $365,000 | MRED MLS |
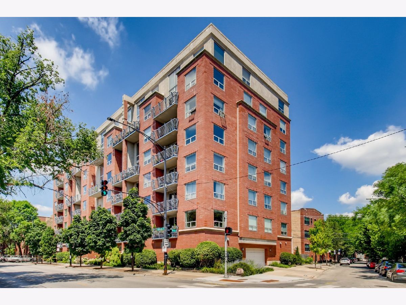
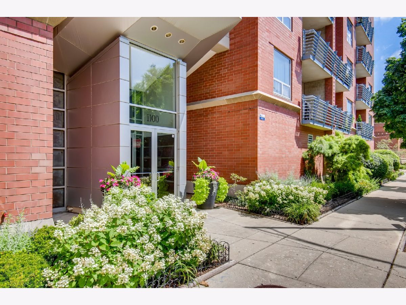
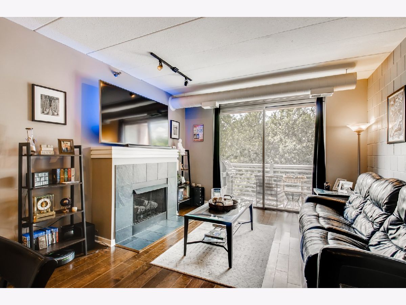
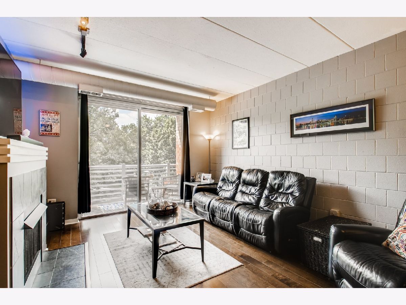
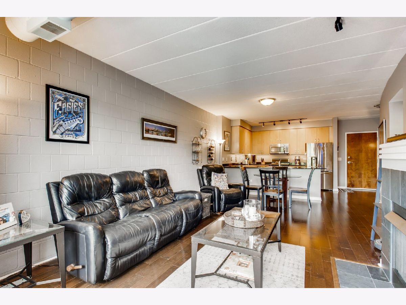
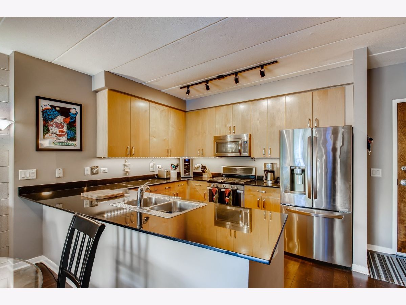
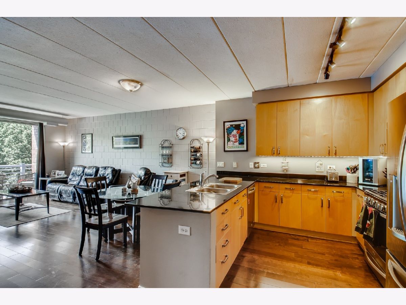
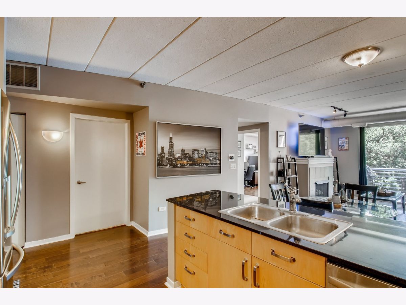
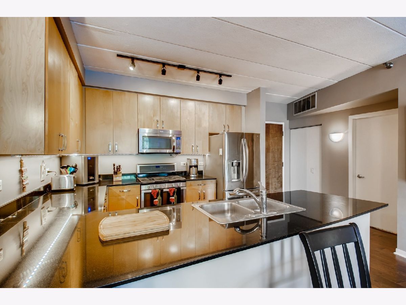
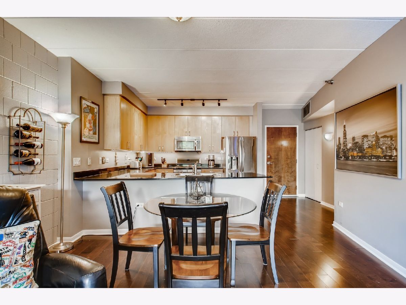
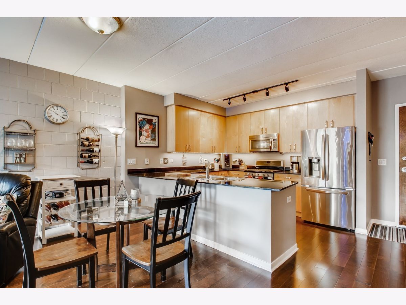
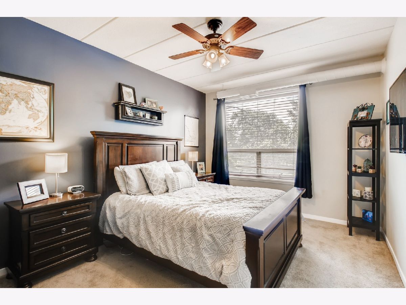
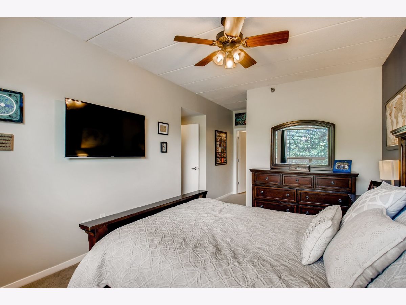
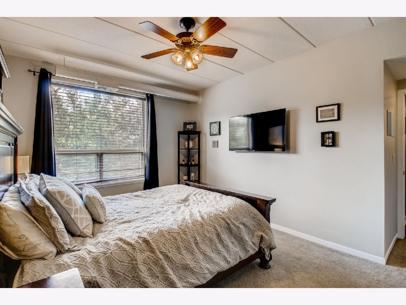
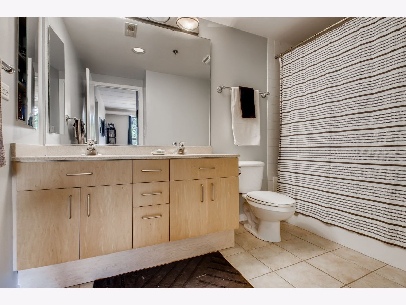
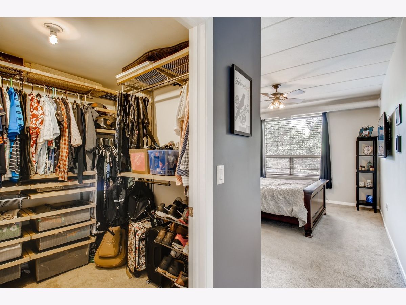
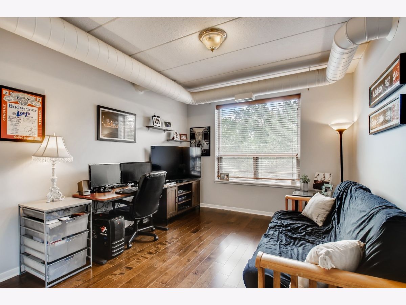
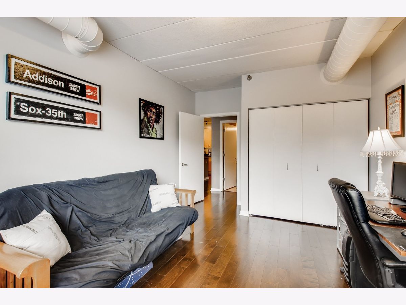
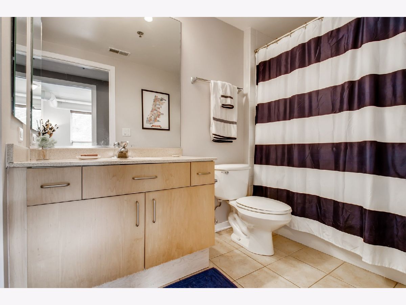
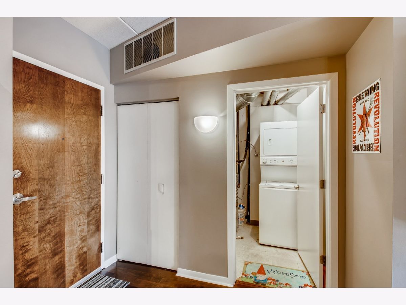
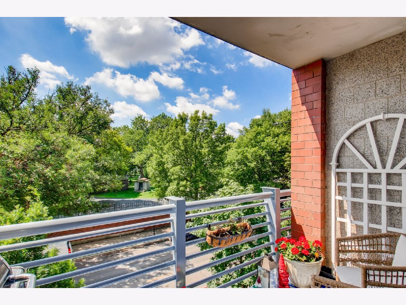
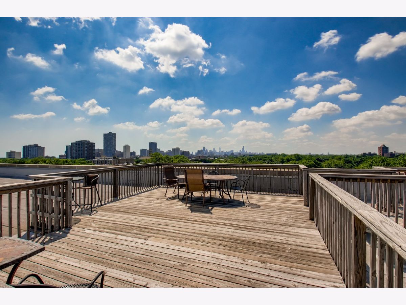
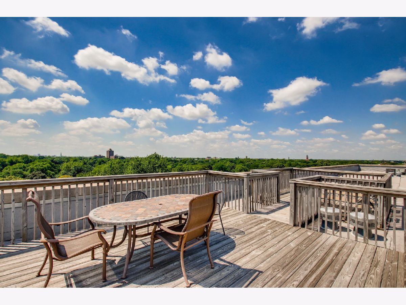
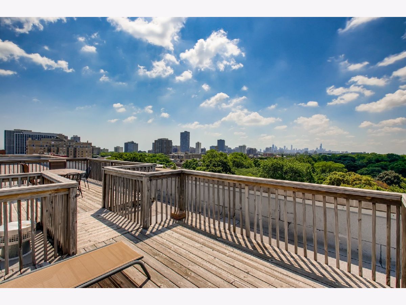
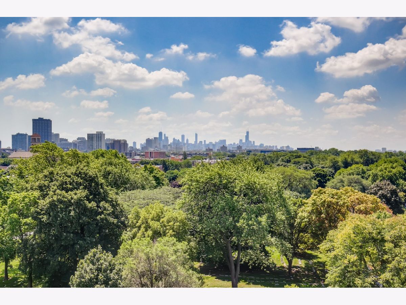
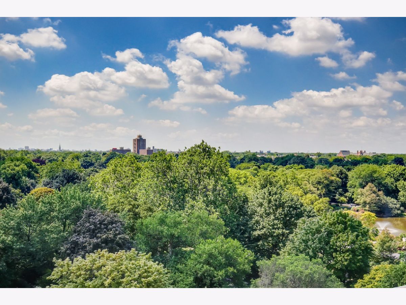
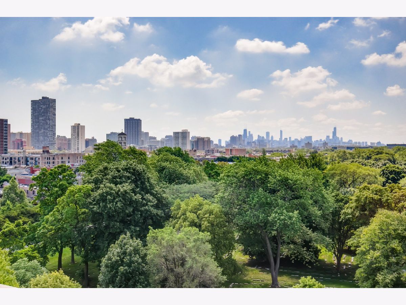
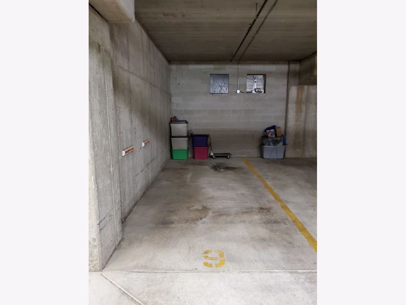
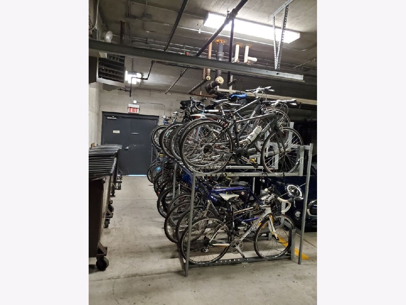
Room Specifics
Total Bedrooms: 2
Bedrooms Above Ground: 2
Bedrooms Below Ground: 0
Dimensions: —
Floor Type: Hardwood
Full Bathrooms: 2
Bathroom Amenities: Double Sink
Bathroom in Basement: 0
Rooms: Utility Room-1st Floor
Basement Description: None
Other Specifics
| 1 | |
| Concrete Perimeter | |
| — | |
| Balcony, Roof Deck, Storms/Screens, Cable Access | |
| Common Grounds | |
| COMMON | |
| — | |
| Full | |
| Elevator, Hardwood Floors, Laundry Hook-Up in Unit, Storage, Walk-In Closet(s) | |
| Range, Microwave, Dishwasher, Refrigerator, Washer, Dryer, Stainless Steel Appliance(s) | |
| Not in DB | |
| — | |
| — | |
| Bike Room/Bike Trails, Elevator(s), Storage, Sundeck | |
| Gas Log |
Tax History
| Year | Property Taxes |
|---|---|
| 2015 | $2,821 |
| 2020 | $4,709 |
| 2021 | $4,708 |
Contact Agent
Nearby Similar Homes
Nearby Sold Comparables
Contact Agent
Listing Provided By
Keller Williams Rlty Partners

