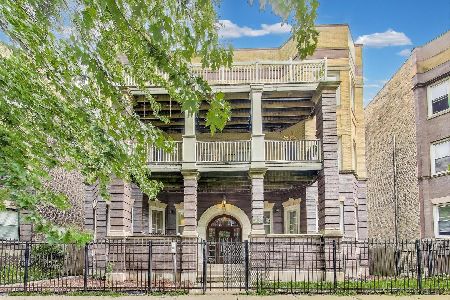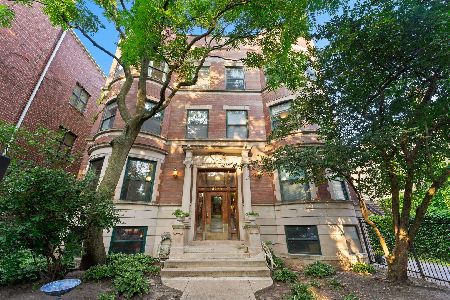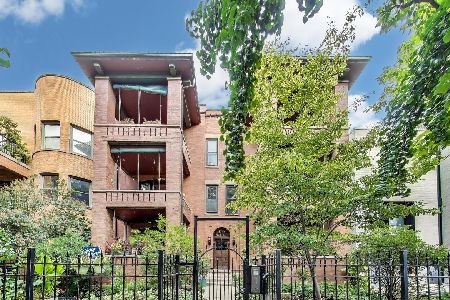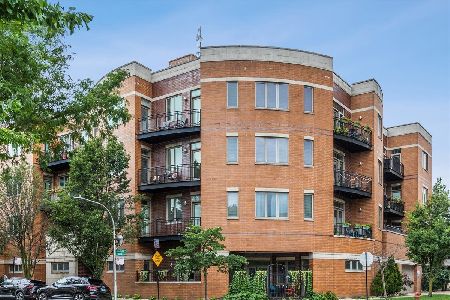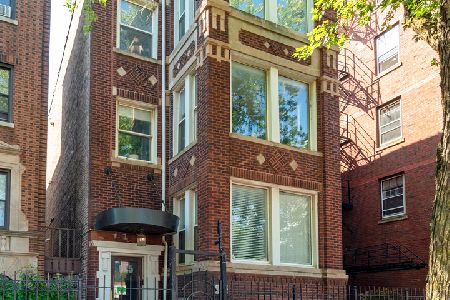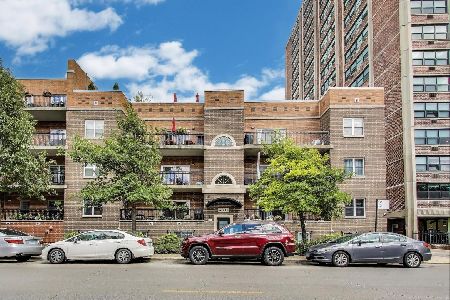1100 Montrose Avenue, Uptown, Chicago, Illinois 60613
$315,000
|
Sold
|
|
| Status: | Closed |
| Sqft: | 0 |
| Cost/Sqft: | — |
| Beds: | 2 |
| Baths: | 2 |
| Year Built: | 2000 |
| Property Taxes: | $3,983 |
| Days On Market: | 5703 |
| Lot Size: | 0,00 |
Description
SKYLINE & CITY VIEWS MEET AFFORDABILITY IN SHERIDAN PARK. A TWO BEDROOM, TWO BATH CORNER UNIT CONDO WILL BRIGHTEN ANY DAY WITH SOUTHERN & EASTERN EXPOSURES. THIS SOLID CONCRETE & BRICK BUILDING PROVIDES SECURITY & PRIVACY. GENEROUS ROOMS SIZES & UNIQUE FLOW WILL ACCOMMODATE YOUR FURNITURE. DON'T FORGET THE CONDO'S BALCONY IN ADDITION TO A COMMON ROOFTOP DECK W/ WRAP AROUND VIEWS. HEATED GARAGE PARKING INCLUDED!
Property Specifics
| Condos/Townhomes | |
| — | |
| — | |
| 2000 | |
| None | |
| — | |
| No | |
| — |
| Cook | |
| — | |
| 326 / — | |
| Water,Insurance,Security,TV/Cable,Exterior Maintenance,Lawn Care,Scavenger,Snow Removal | |
| Lake Michigan | |
| Public Sewer | |
| 07425685 | |
| 14172240301033 |
Property History
| DATE: | EVENT: | PRICE: | SOURCE: |
|---|---|---|---|
| 14 May, 2010 | Sold | $315,000 | MRED MLS |
| 18 Mar, 2010 | Under contract | $330,000 | MRED MLS |
| 26 Jan, 2010 | Listed for sale | $330,000 | MRED MLS |
Room Specifics
Total Bedrooms: 2
Bedrooms Above Ground: 2
Bedrooms Below Ground: 0
Dimensions: —
Floor Type: Hardwood
Full Bathrooms: 2
Bathroom Amenities: Separate Shower
Bathroom in Basement: 0
Rooms: Balcony/Porch/Lanai,Foyer,Gallery
Basement Description: —
Other Specifics
| 1 | |
| Concrete Perimeter | |
| — | |
| Balcony, Storms/Screens, End Unit, Door Monitored By TV | |
| Corner Lot | |
| COMMON | |
| — | |
| Full | |
| Elevator, Hardwood Floors, Laundry Hook-Up in Unit, Storage | |
| Range, Microwave, Dishwasher, Refrigerator, Freezer, Washer, Dryer, Disposal | |
| Not in DB | |
| — | |
| — | |
| Bike Room/Bike Trails, Elevator(s), Storage, Sundeck, Security Door Lock(s) | |
| Gas Log, Gas Starter |
Tax History
| Year | Property Taxes |
|---|---|
| 2010 | $3,983 |
Contact Agent
Nearby Similar Homes
Nearby Sold Comparables
Contact Agent
Listing Provided By
@properties

