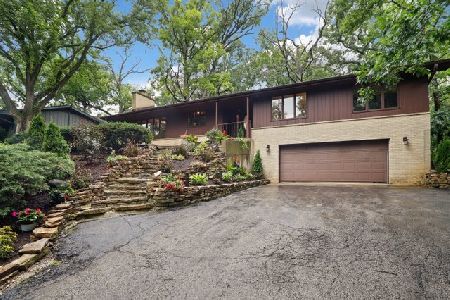1100 Oak Hill Road, Downers Grove, Illinois 60515
$600,000
|
Sold
|
|
| Status: | Closed |
| Sqft: | 0 |
| Cost/Sqft: | — |
| Beds: | 3 |
| Baths: | 5 |
| Year Built: | 1961 |
| Property Taxes: | $7,609 |
| Days On Market: | 3478 |
| Lot Size: | 0,56 |
Description
Secluded Johnson Woods Ranch home, nestled on a 1/2 acre wooded lot. Welcoming front porch will lead you into the open floor plan perfect for entertaining. Large Living Room boasting beamed ceilings, 3-way Fireplace and Formal Dining Room. Spacious 1st floor Family Room. Eat-In Kitchen with Maple Cabinetry. Master Suite with amazing walk in closet, full bath and Fireplace. Second Bedroom with Private Full Bath. Gleaming, recently refinished Hard Wood Flooring. Large Custom Windows let in lots of light and allow incredible views of the beautifully Landscaped Yard with many Perennials. 3 Season Sunroom with Fireplace leads to backyard Deck. Finished Basement also has 4th Bedroom and full bath. Plenty of Storage! Underground Sprinkler System. Hot Water Heat, Central Air Conditioning. Hot Water Heater new in 2015. Custom Window Treatments throughout. 2 Car Garage. Close to Schools and Hospital. Minutes from Shopping, Expressways and Commuter Bus to Train.
Property Specifics
| Single Family | |
| — | |
| Ranch | |
| 1961 | |
| Full | |
| — | |
| No | |
| 0.56 |
| Du Page | |
| Johnson Woods | |
| 0 / Not Applicable | |
| None | |
| Lake Michigan | |
| Public Sewer | |
| 09281778 | |
| 0632103009 |
Nearby Schools
| NAME: | DISTRICT: | DISTANCE: | |
|---|---|---|---|
|
Grade School
Belle Aire Elementary School |
58 | — | |
|
Middle School
Herrick Middle School |
58 | Not in DB | |
|
High School
North High School |
99 | Not in DB | |
Property History
| DATE: | EVENT: | PRICE: | SOURCE: |
|---|---|---|---|
| 12 Sep, 2016 | Sold | $600,000 | MRED MLS |
| 18 Jul, 2016 | Under contract | $600,000 | MRED MLS |
| 9 Jul, 2016 | Listed for sale | $600,000 | MRED MLS |
Room Specifics
Total Bedrooms: 4
Bedrooms Above Ground: 3
Bedrooms Below Ground: 1
Dimensions: —
Floor Type: Hardwood
Dimensions: —
Floor Type: Hardwood
Dimensions: —
Floor Type: Carpet
Full Bathrooms: 5
Bathroom Amenities: Separate Shower,Double Sink
Bathroom in Basement: 1
Rooms: Breakfast Room,Recreation Room,Heated Sun Room
Basement Description: Finished
Other Specifics
| 2 | |
| — | |
| Asphalt | |
| Patio, Porch, Storms/Screens | |
| Wooded | |
| 100X258 | |
| Pull Down Stair | |
| Full | |
| Vaulted/Cathedral Ceilings, Skylight(s), Hardwood Floors, First Floor Bedroom, In-Law Arrangement, First Floor Full Bath | |
| Range, Microwave, Dishwasher, Refrigerator, Washer, Dryer, Disposal | |
| Not in DB | |
| Street Paved | |
| — | |
| — | |
| Double Sided, Wood Burning, Attached Fireplace Doors/Screen, Gas Log |
Tax History
| Year | Property Taxes |
|---|---|
| 2016 | $7,609 |
Contact Agent
Nearby Similar Homes
Nearby Sold Comparables
Contact Agent
Listing Provided By
Keller Williams Infinity




