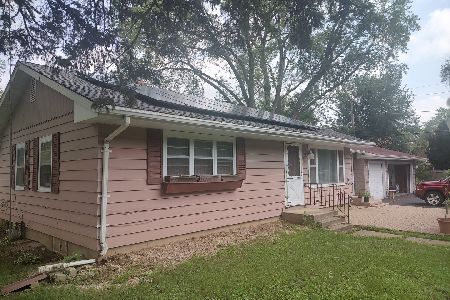1100 Penn Avenue, Aurora, Illinois 60506
$93,000
|
Sold
|
|
| Status: | Closed |
| Sqft: | 1,044 |
| Cost/Sqft: | $86 |
| Beds: | 3 |
| Baths: | 1 |
| Year Built: | 1952 |
| Property Taxes: | $2,622 |
| Days On Market: | 4193 |
| Lot Size: | 0,00 |
Description
Move in ready home, featuring 2/3 bedrooms, hardwood floors, full dry basement, updated plumbing and electric, loads of storage, maintenance free exterior, nicely landscaped side yard, and an attached one car garage. Located just minutes to I-88, and many shopping and dining opportunities. Call today for a tour!
Property Specifics
| Single Family | |
| — | |
| Cape Cod | |
| 1952 | |
| Full | |
| — | |
| No | |
| — |
| Kane | |
| — | |
| 0 / Not Applicable | |
| None | |
| Public | |
| Public Sewer | |
| 08659954 | |
| 1516229014 |
Nearby Schools
| NAME: | DISTRICT: | DISTANCE: | |
|---|---|---|---|
|
High School
West Aurora High School |
129 | Not in DB | |
Property History
| DATE: | EVENT: | PRICE: | SOURCE: |
|---|---|---|---|
| 29 Oct, 2014 | Sold | $93,000 | MRED MLS |
| 6 Sep, 2014 | Under contract | $89,900 | MRED MLS |
| 28 Jun, 2014 | Listed for sale | $84,900 | MRED MLS |
Room Specifics
Total Bedrooms: 3
Bedrooms Above Ground: 3
Bedrooms Below Ground: 0
Dimensions: —
Floor Type: Hardwood
Dimensions: —
Floor Type: Hardwood
Full Bathrooms: 1
Bathroom Amenities: —
Bathroom in Basement: 0
Rooms: No additional rooms
Basement Description: Unfinished
Other Specifics
| 1 | |
| Concrete Perimeter | |
| Concrete | |
| Patio | |
| Corner Lot | |
| 45.5X136.27 | |
| — | |
| None | |
| Hardwood Floors, First Floor Bedroom | |
| — | |
| Not in DB | |
| Sidewalks, Street Lights, Street Paved | |
| — | |
| — | |
| — |
Tax History
| Year | Property Taxes |
|---|---|
| 2014 | $2,622 |
Contact Agent
Nearby Sold Comparables
Contact Agent
Listing Provided By
Charles B. Doss & Co.







