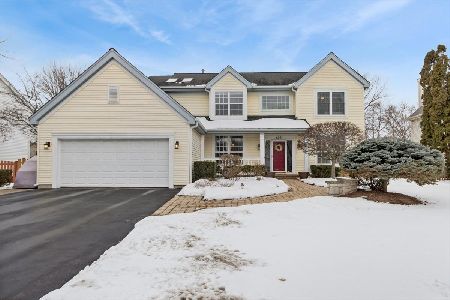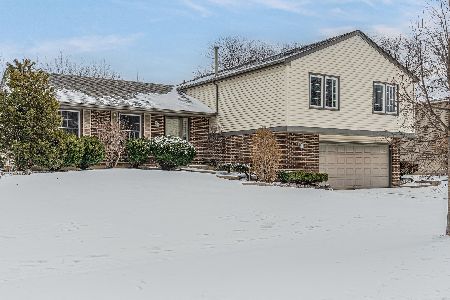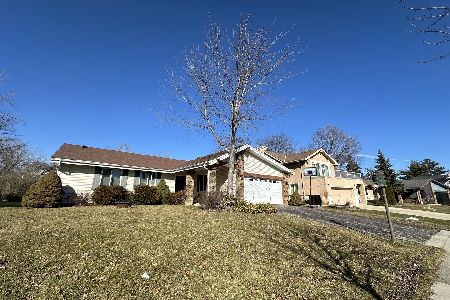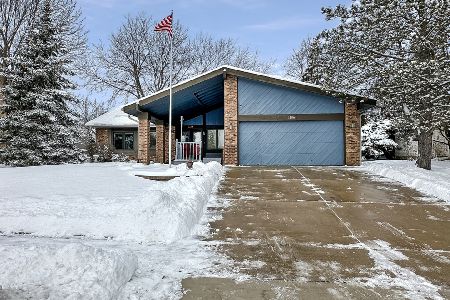1100 Pheasant Ridge Drive, Lake Zurich, Illinois 60047
$395,000
|
Sold
|
|
| Status: | Closed |
| Sqft: | 2,301 |
| Cost/Sqft: | $174 |
| Beds: | 3 |
| Baths: | 3 |
| Year Built: | 1973 |
| Property Taxes: | $8,330 |
| Days On Market: | 2468 |
| Lot Size: | 0,24 |
Description
Pizzazz Is What It Has! From The Moment You Enter You Will Be Sure To Fall In Love With This Sundrenched, Custom Beauty! Soaring Ceilings & Open Floor Plan Make This Home An Entertainers Dream. The Grand Foyer Offers Custom Etched Glass Entrance Door W/Granite Flooring. The Formal Living Room Opens To The Dining Room W/Custom Glass Built In Cabinetry & Hardwood Floors. DREAM KITCHEN Features An Abundance Of 42" Custom Cabinetry, Granite Counters & SS Appliances That Opens To The Family Room W/Focal Point Fireplace & Hardwood Flrs. 2nd Floor Loft Could Easily Be Converted To A 4th Bedroom If Desired. Luxurious Master Suite W/Sliding Doors To Balcony! Spa Style Bath W/Marble Accents & Huge Soaking Tub. 2 Additional Bedrms W/Big Closets. Finished Basement & Storage Area. ENTERTAINMENT Sized Deck Overlooks Private Backyard Oasis W/Backyard Basketball 1/2 Court! Excellent Schools, Close To Shops, Restaurants, Deer Park Mall. Easy Drive To Metra Train. Home-SWEET-Home!
Property Specifics
| Single Family | |
| — | |
| Contemporary | |
| 1973 | |
| Partial | |
| CUSTOM | |
| No | |
| 0.24 |
| Lake | |
| Countryside East | |
| 0 / Not Applicable | |
| None | |
| Public | |
| Public Sewer | |
| 10381873 | |
| 14214010330000 |
Nearby Schools
| NAME: | DISTRICT: | DISTANCE: | |
|---|---|---|---|
|
Grade School
Sarah Adams Elementary School |
95 | — | |
|
Middle School
Lake Zurich Middle - S Campus |
95 | Not in DB | |
|
High School
Lake Zurich High School |
95 | Not in DB | |
Property History
| DATE: | EVENT: | PRICE: | SOURCE: |
|---|---|---|---|
| 8 Jul, 2019 | Sold | $395,000 | MRED MLS |
| 21 May, 2019 | Under contract | $399,900 | MRED MLS |
| 16 May, 2019 | Listed for sale | $399,900 | MRED MLS |
Room Specifics
Total Bedrooms: 3
Bedrooms Above Ground: 3
Bedrooms Below Ground: 0
Dimensions: —
Floor Type: Carpet
Dimensions: —
Floor Type: Carpet
Full Bathrooms: 3
Bathroom Amenities: Whirlpool,Separate Shower,Double Sink
Bathroom in Basement: 0
Rooms: Eating Area,Enclosed Porch,Foyer,Loft
Basement Description: Finished
Other Specifics
| 2 | |
| Concrete Perimeter | |
| Concrete | |
| Balcony, Deck, Screened Deck, Storms/Screens | |
| Landscaped | |
| 67X135X90X134 | |
| — | |
| Full | |
| Vaulted/Cathedral Ceilings, Hardwood Floors, Walk-In Closet(s) | |
| Range, Microwave, Dishwasher, Refrigerator, Washer, Dryer, Disposal, Stainless Steel Appliance(s) | |
| Not in DB | |
| Street Lights, Street Paved | |
| — | |
| — | |
| Gas Log, Gas Starter |
Tax History
| Year | Property Taxes |
|---|---|
| 2019 | $8,330 |
Contact Agent
Nearby Similar Homes
Nearby Sold Comparables
Contact Agent
Listing Provided By
Coldwell Banker Residential











