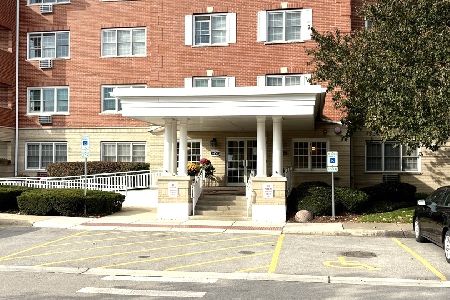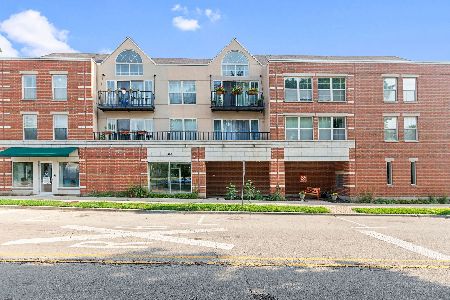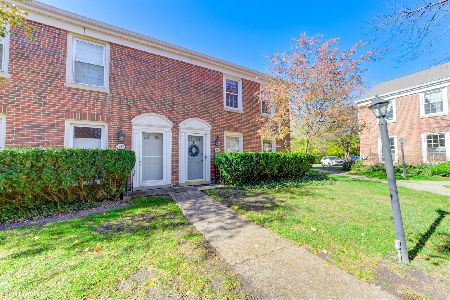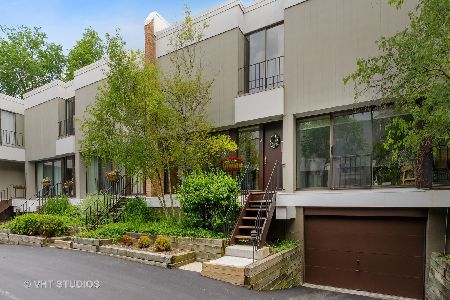1100 Pine Street, Glenview, Illinois 60025
$380,000
|
Sold
|
|
| Status: | Closed |
| Sqft: | 1,700 |
| Cost/Sqft: | $229 |
| Beds: | 3 |
| Baths: | 3 |
| Year Built: | 1973 |
| Property Taxes: | $7,028 |
| Days On Market: | 1501 |
| Lot Size: | 0,00 |
Description
Welcome to your beautiful private oasis in downtown Glenview. One of the largest 3-bedroom units in Depot Square, this updated townhome is light-filled and spacious. First floor features two story living room with hardwood floors, exposed brick wall, wood burning stove, oversized spiral staircase and balcony. Updated galley kitchen with SS appliances, custom white cabinetry and granite counters leading to family room with sliding doors opening to professionally landscaped patio and wrap around yard with privacy fence. Large primary suite with updated bath and balcony on second floor plus two additional bedrooms/office and hall bath. Lower-level laundry room, extra-large storage/work room and two prime garage spaces. Walk to all downtown has to offer - train, restaurants, park, library and shopping. Maintenance-free living - city style in the suburbs.
Property Specifics
| Condos/Townhomes | |
| 2 | |
| — | |
| 1973 | |
| Partial | |
| — | |
| No | |
| — |
| Cook | |
| Depot Square | |
| 463 / Monthly | |
| Insurance,Exterior Maintenance,Lawn Care,Scavenger,Snow Removal,Other | |
| Lake Michigan | |
| Public Sewer | |
| 11282625 | |
| 04351130191006 |
Nearby Schools
| NAME: | DISTRICT: | DISTANCE: | |
|---|---|---|---|
|
Grade School
Lyon Elementary School |
34 | — | |
|
Middle School
Springman Middle School |
34 | Not in DB | |
|
High School
Glenbrook South High School |
225 | Not in DB | |
Property History
| DATE: | EVENT: | PRICE: | SOURCE: |
|---|---|---|---|
| 3 Aug, 2012 | Sold | $335,000 | MRED MLS |
| 15 Jun, 2012 | Under contract | $349,900 | MRED MLS |
| 30 May, 2012 | Listed for sale | $349,900 | MRED MLS |
| 14 Jan, 2022 | Sold | $380,000 | MRED MLS |
| 7 Dec, 2021 | Under contract | $389,000 | MRED MLS |
| 7 Dec, 2021 | Listed for sale | $389,000 | MRED MLS |
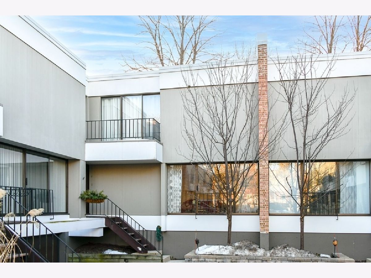
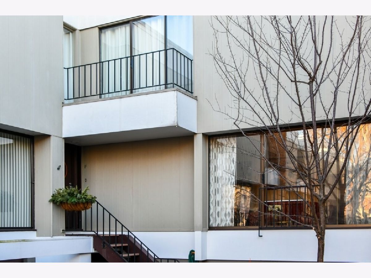
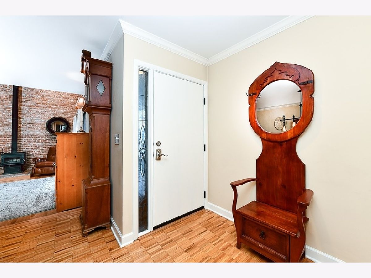
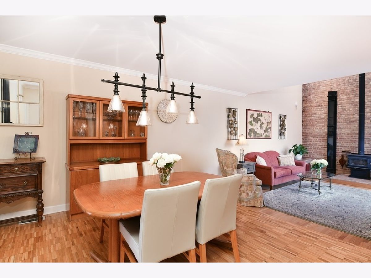
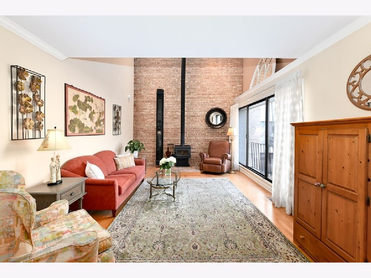
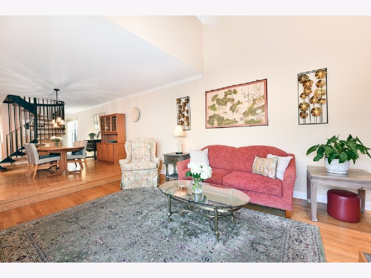
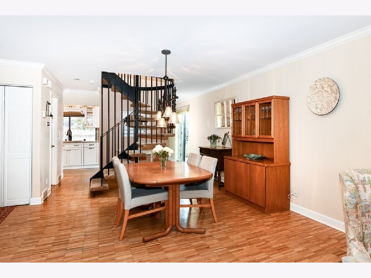
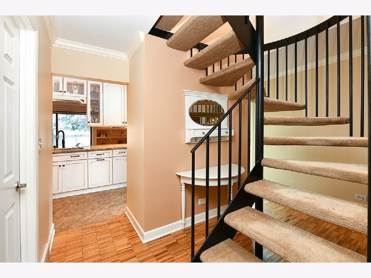
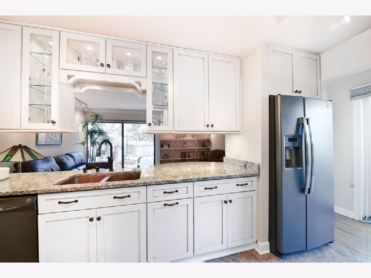
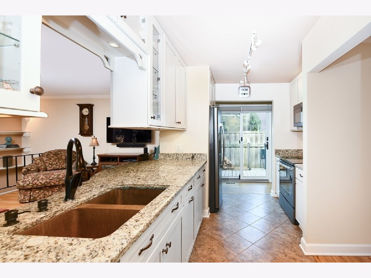
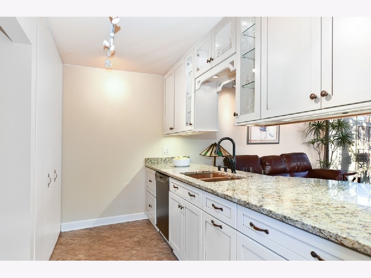
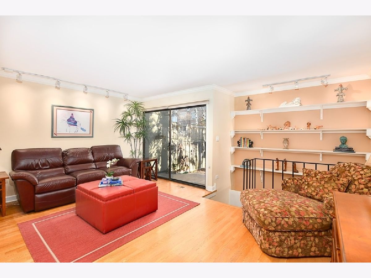
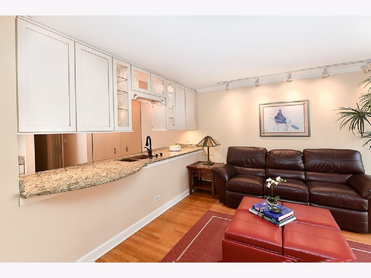
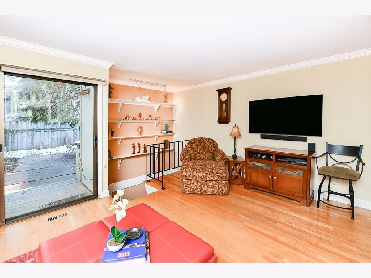
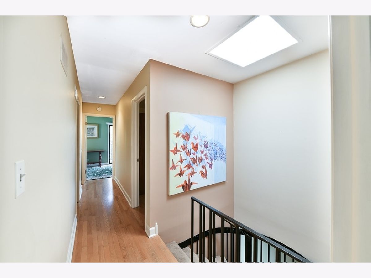
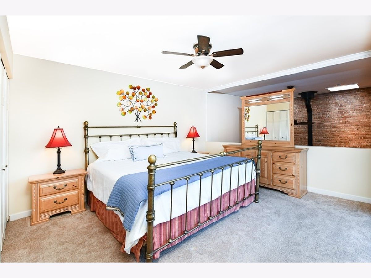
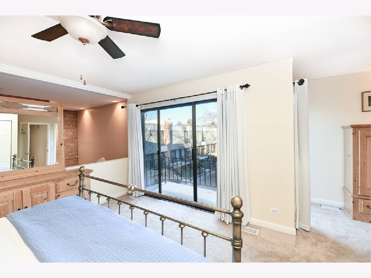
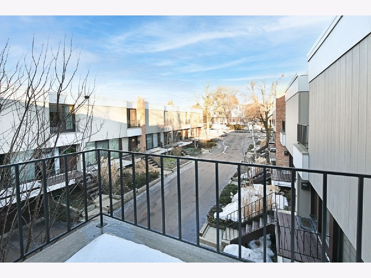
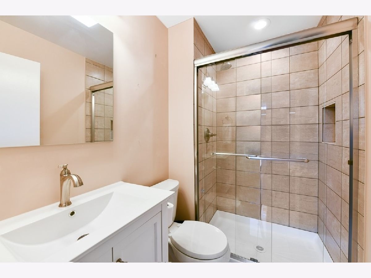
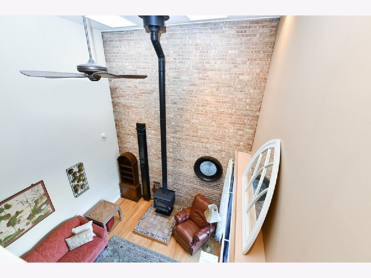
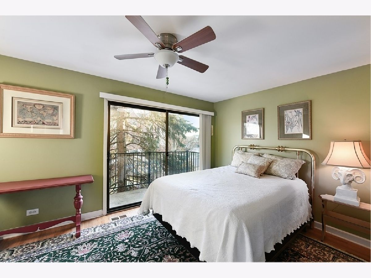
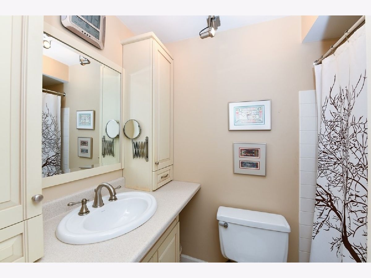
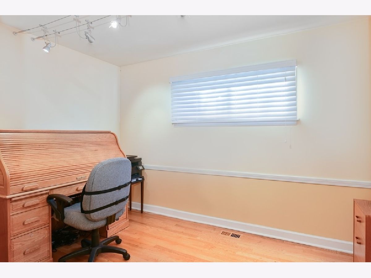
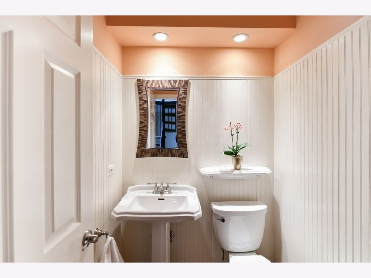
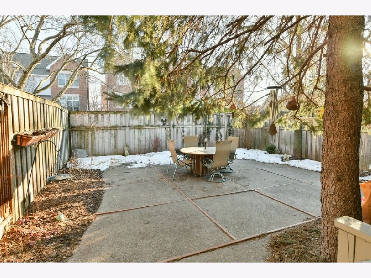
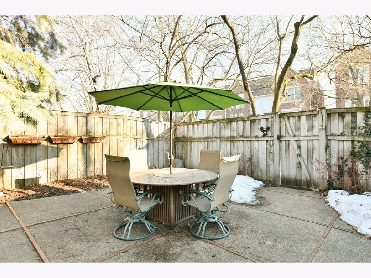
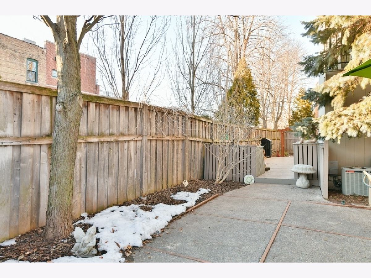
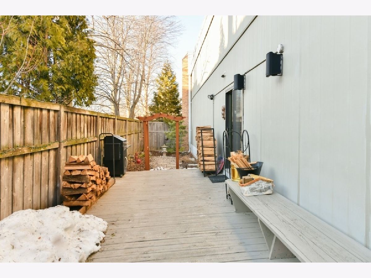
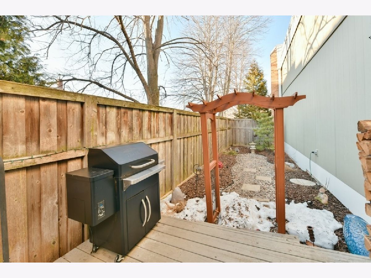
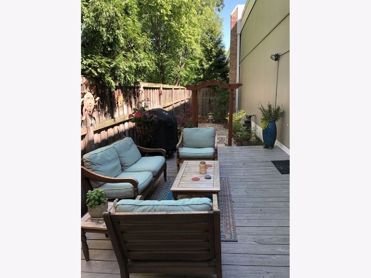
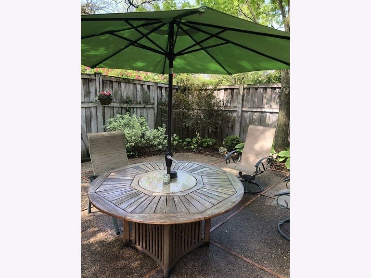
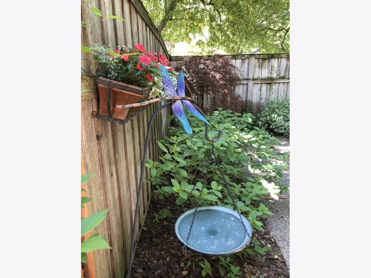
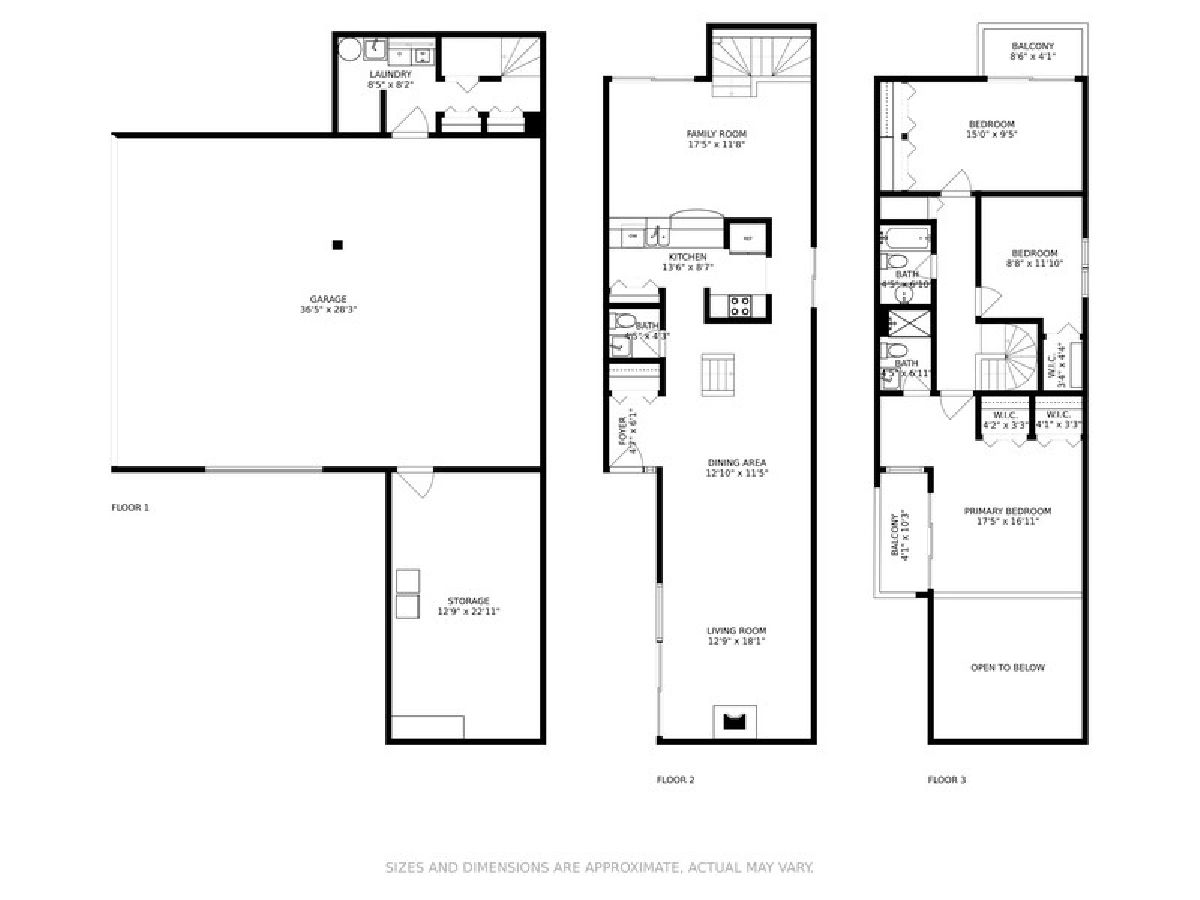
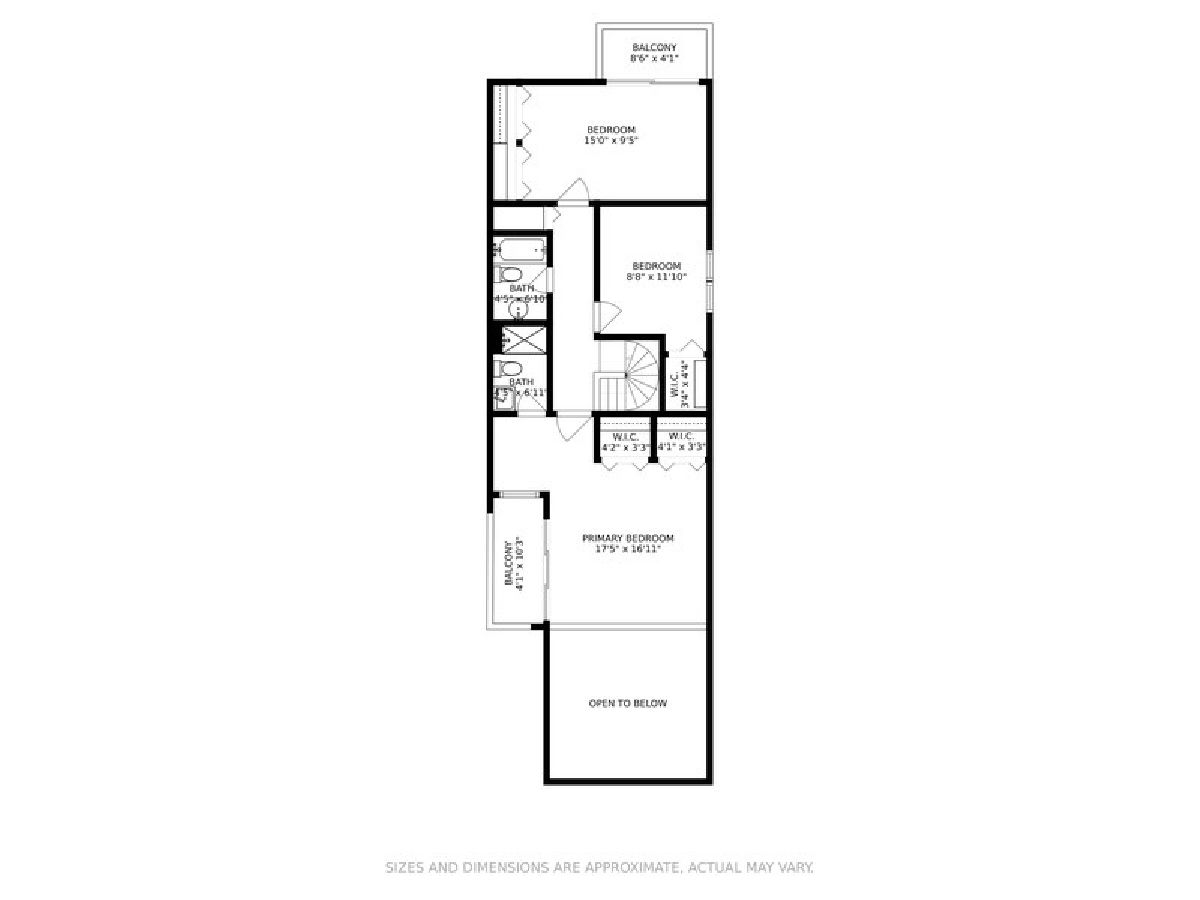
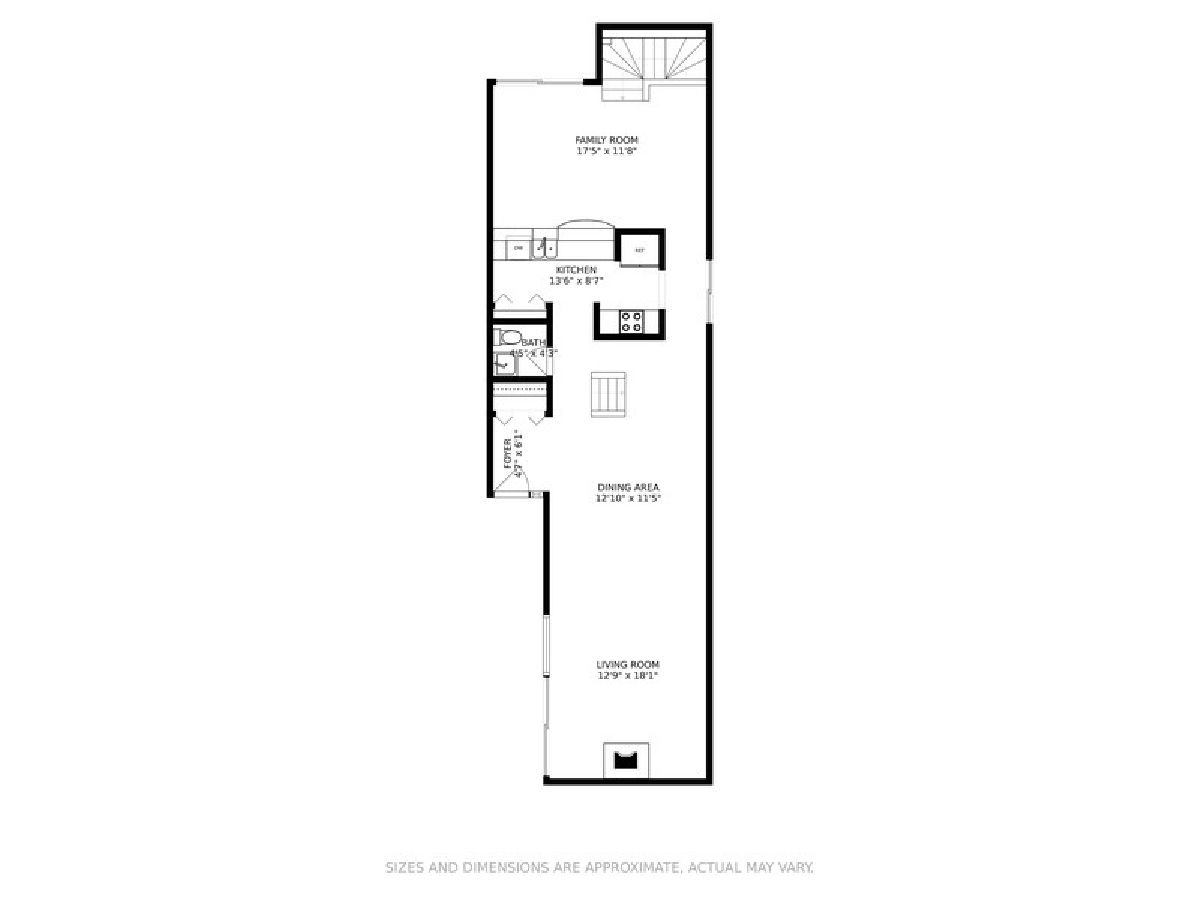
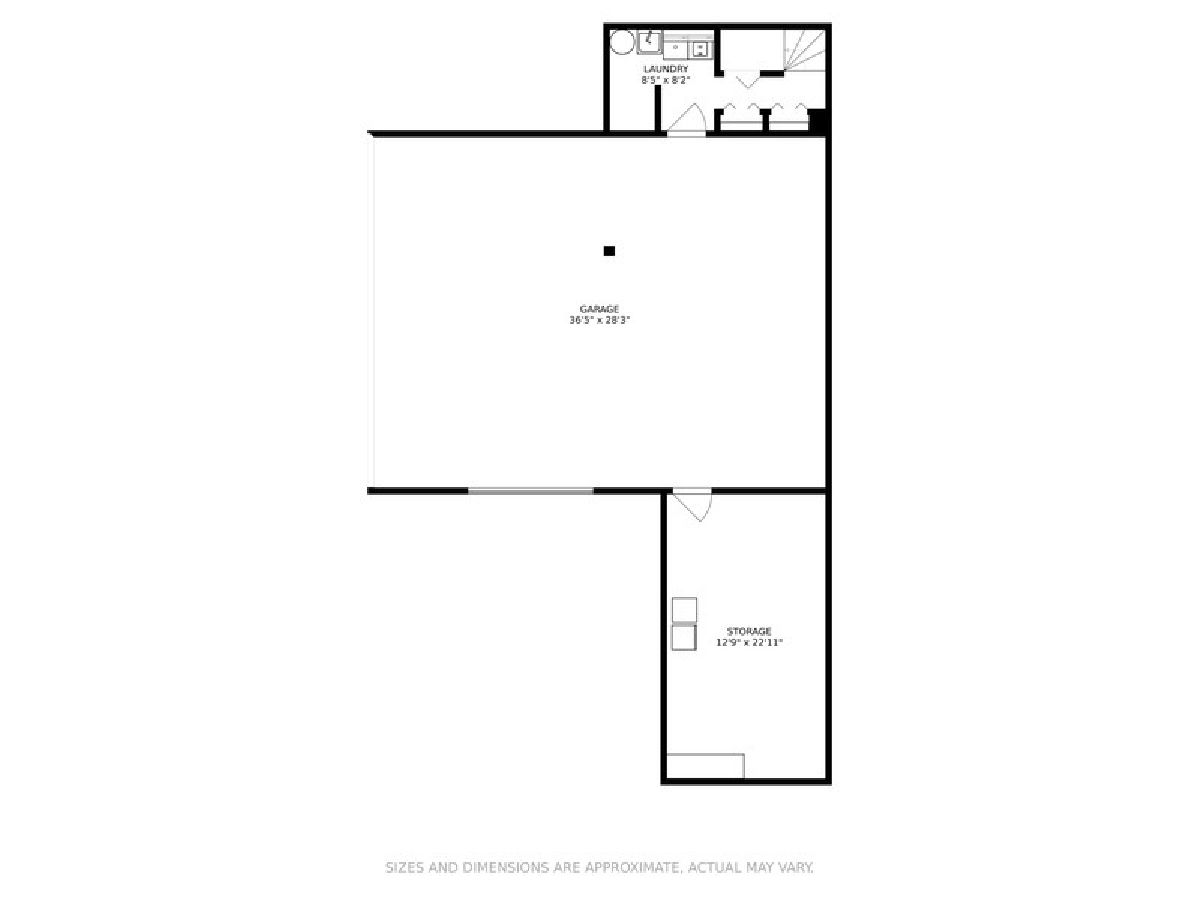
Room Specifics
Total Bedrooms: 3
Bedrooms Above Ground: 3
Bedrooms Below Ground: 0
Dimensions: —
Floor Type: Carpet
Dimensions: —
Floor Type: Carpet
Full Bathrooms: 3
Bathroom Amenities: —
Bathroom in Basement: 0
Rooms: Storage,Foyer
Basement Description: Partially Finished
Other Specifics
| 2 | |
| Concrete Perimeter | |
| Asphalt | |
| Balcony, End Unit, Workshop | |
| Fenced Yard,Wood Fence | |
| COMMON | |
| — | |
| Full | |
| Vaulted/Cathedral Ceilings, Skylight(s), Hardwood Floors, Laundry Hook-Up in Unit, Storage, Built-in Features, Beamed Ceilings | |
| Range, Microwave, Dishwasher, Refrigerator, Washer, Dryer, Disposal, Stainless Steel Appliance(s) | |
| Not in DB | |
| — | |
| — | |
| Storage | |
| Wood Burning Stove |
Tax History
| Year | Property Taxes |
|---|---|
| 2012 | $5,016 |
| 2022 | $7,028 |
Contact Agent
Nearby Similar Homes
Nearby Sold Comparables
Contact Agent
Listing Provided By
@properties

