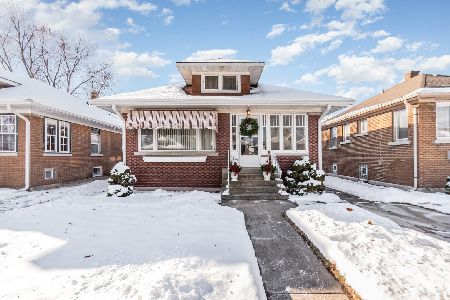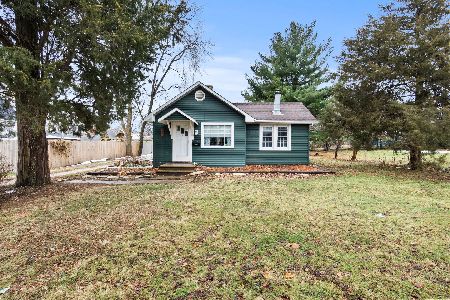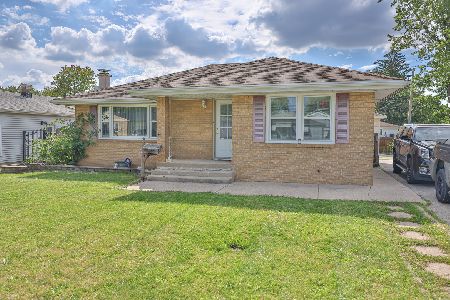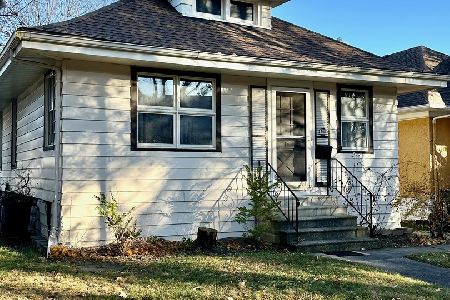1100 William Street, Joliet, Illinois 60435
$125,000
|
Sold
|
|
| Status: | Closed |
| Sqft: | 1,012 |
| Cost/Sqft: | $124 |
| Beds: | 3 |
| Baths: | 1 |
| Year Built: | 1938 |
| Property Taxes: | $2,754 |
| Days On Market: | 3086 |
| Lot Size: | 0,01 |
Description
A perfect starter home on a quiet corner lot is located in an established Joliet community. This three(3) bedroom and one (1) bath home was built in 1938 and has the original crown molding. A small entry area/mud room/storage can be found as you enter the "front" door, but you'll find yourself entering the back door closest to the garage and family room. The home has a full basement which is partially finished (including a salon sink), with many new items in 2106 (Roof, Chimney, A/C, Refrigerator). Furnace was installed in 2011. The bathroom room has vaulted ceiling with sky light, whirlpool tub and shower. A custom built pantry in the kitchen surrounds the refrigerator. Laundry room located in the basement. There is an over-sized 2 car garage which has the capability of being heated (propane only needs to be hooked up). The garage also boasts a pull-down for the fully floored attic above with spacious storage above the garage. Garage power is on a fuse box. A must see!
Property Specifics
| Single Family | |
| — | |
| Ranch | |
| 1938 | |
| Full | |
| — | |
| No | |
| 0.01 |
| Will | |
| Sherwood Plains | |
| 0 / Not Applicable | |
| None | |
| Public | |
| Public Sewer | |
| 09716684 | |
| 3007054050140000 |
Nearby Schools
| NAME: | DISTRICT: | DISTANCE: | |
|---|---|---|---|
|
High School
Joliet Central High School |
204 | Not in DB | |
Property History
| DATE: | EVENT: | PRICE: | SOURCE: |
|---|---|---|---|
| 26 Jan, 2018 | Sold | $125,000 | MRED MLS |
| 20 Nov, 2017 | Under contract | $125,000 | MRED MLS |
| — | Last price change | $129,000 | MRED MLS |
| 8 Aug, 2017 | Listed for sale | $132,000 | MRED MLS |
Room Specifics
Total Bedrooms: 3
Bedrooms Above Ground: 3
Bedrooms Below Ground: 0
Dimensions: —
Floor Type: Carpet
Dimensions: —
Floor Type: Hardwood
Full Bathrooms: 1
Bathroom Amenities: Whirlpool
Bathroom in Basement: 0
Rooms: Mud Room
Basement Description: Partially Finished
Other Specifics
| 2 | |
| Concrete Perimeter | |
| Asphalt | |
| Deck | |
| Corner Lot | |
| 39 X 124 X 39 X 124 | |
| Pull Down Stair | |
| None | |
| — | |
| Microwave, Refrigerator, Washer, Dryer | |
| Not in DB | |
| Street Lights, Street Paved | |
| — | |
| — | |
| — |
Tax History
| Year | Property Taxes |
|---|---|
| 2018 | $2,754 |
Contact Agent
Nearby Similar Homes
Nearby Sold Comparables
Contact Agent
Listing Provided By
Century 21 Affiliated











