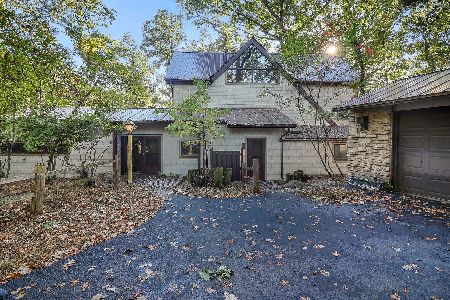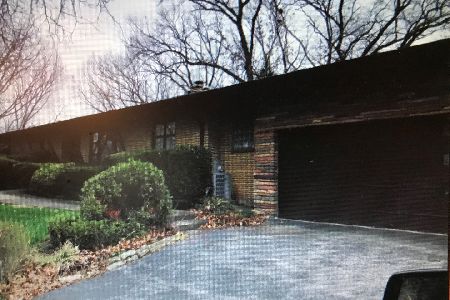11001 123rd Street, Palos Park, Illinois 60464
$1,300,000
|
Sold
|
|
| Status: | Closed |
| Sqft: | 4,600 |
| Cost/Sqft: | $293 |
| Beds: | 4 |
| Baths: | 5 |
| Year Built: | 2006 |
| Property Taxes: | $15,161 |
| Days On Market: | 1709 |
| Lot Size: | 1,08 |
Description
This truly incredible Frank Lloyd Wright Robie House replica has stunning attention to detail and is perched on over an acre of lush wooded property. Custom crafted by and for a home builder, this house is constructed with high-quality materials and choice finishes. Solid flexicore floors, roman brick exterior, Andersen doors and windows, architectural 50-year roof, mass amounts of quarter-saw oak woodwork throughout, 4 car tandem heated garage with washing station, heated driveway, and a smart home system are just some of this homes many features. Sprawl out and enjoy all of this homes welcoming living spaces! Huge eat-in chef's dream kitchen with oversized island for cooking and entertaining, breakfast nook, and oversized and high-end Wolf and Viking appliances. Large dining and living areas with surround sound, brick fireplace, and projection TV. First-floor master suite with his and hers closets, ensuite bathroom with soaking tub, steam shower, and his and hers vanities. Upper level boasts 3 generous bedrooms with ensuite baths and balconies. Finished walk-out lower level for possible rec room, theatre room, storage, office, and more. Multiple outdoor living areas with massive and beautiful three-foot copper cantilevered eaves adorning the edges of the home. Mature trees and a rolling landscape make for a park-like setting in Palos. Truly a masterpiece and dedication to all Prairie School homes and Frank Lloyd Wright lovers.
Property Specifics
| Single Family | |
| — | |
| Prairie | |
| 2006 | |
| Full,Walkout | |
| F.C.ROBIE | |
| No | |
| 1.08 |
| Cook | |
| — | |
| 0 / Not Applicable | |
| None | |
| Lake Michigan | |
| Public Sewer | |
| 11012003 | |
| 23293000360000 |
Property History
| DATE: | EVENT: | PRICE: | SOURCE: |
|---|---|---|---|
| 24 Sep, 2021 | Sold | $1,300,000 | MRED MLS |
| 11 Jul, 2021 | Under contract | $1,350,000 | MRED MLS |
| 5 Mar, 2021 | Listed for sale | $1,350,000 | MRED MLS |
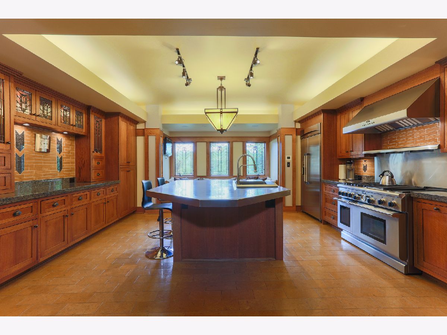
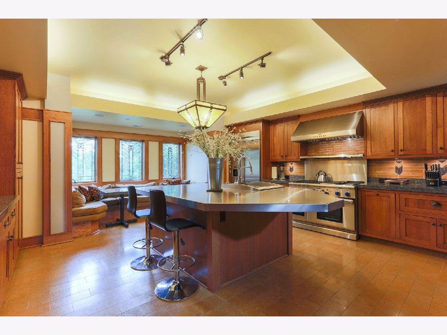
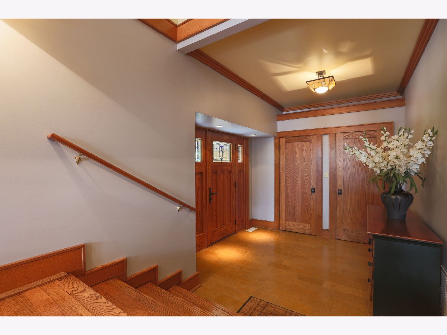
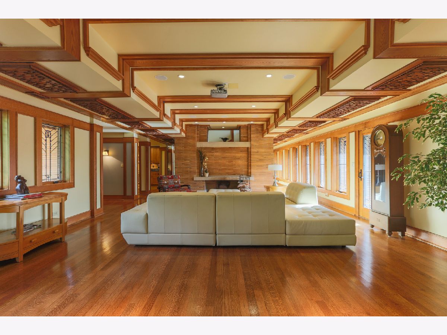
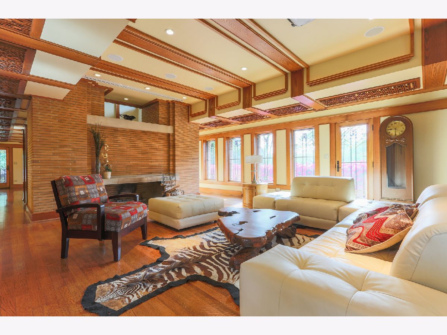
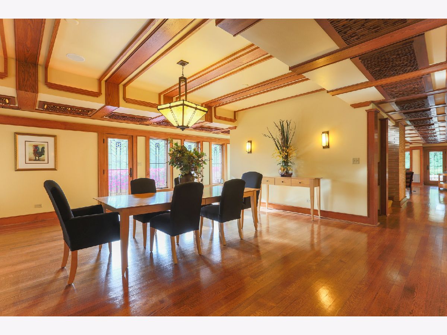
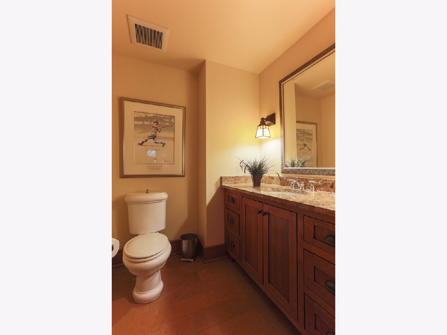
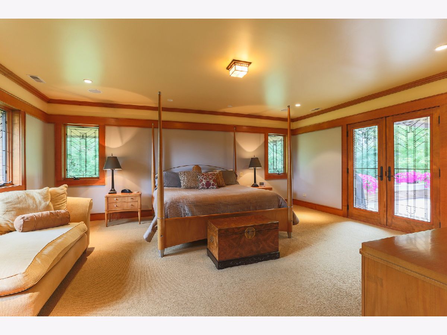
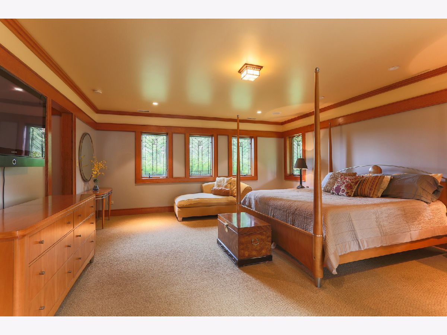
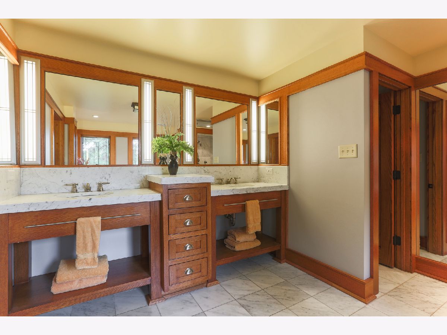
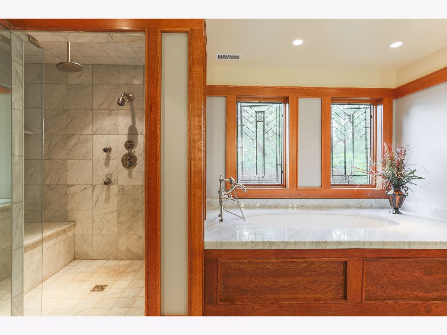
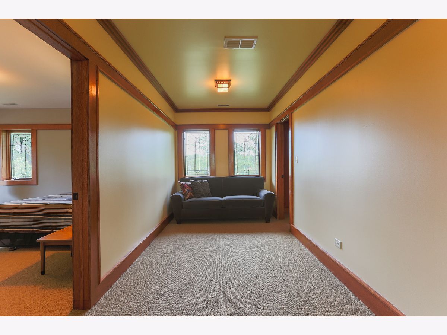
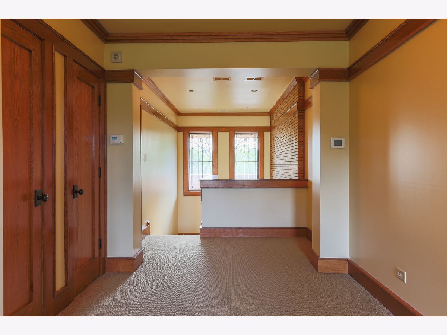
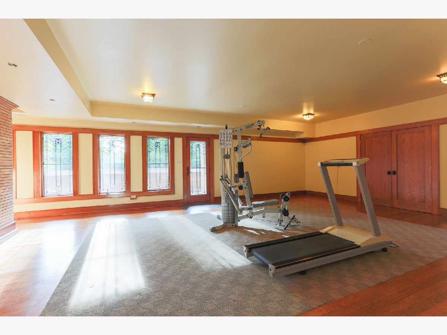
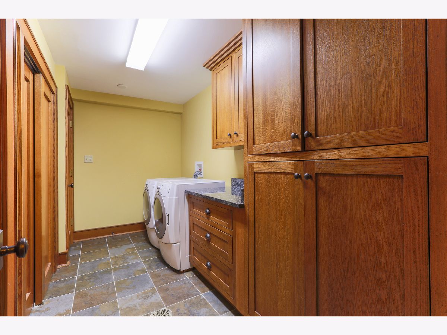
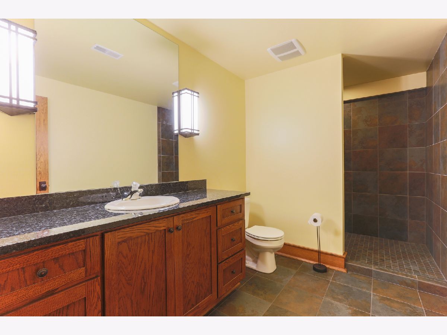
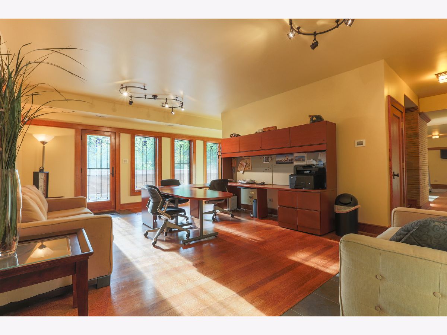
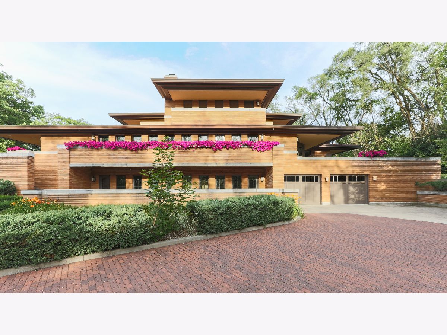
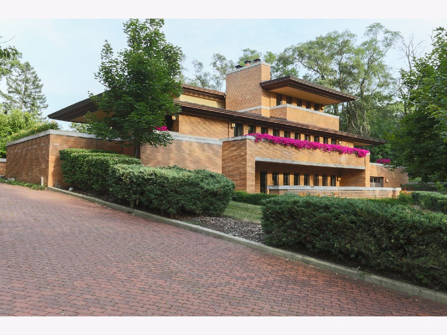
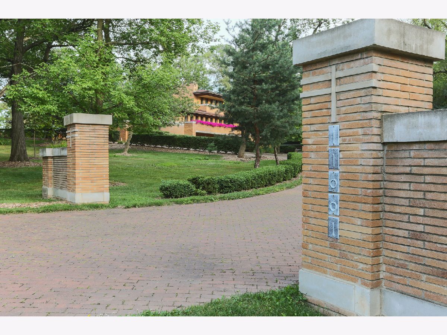
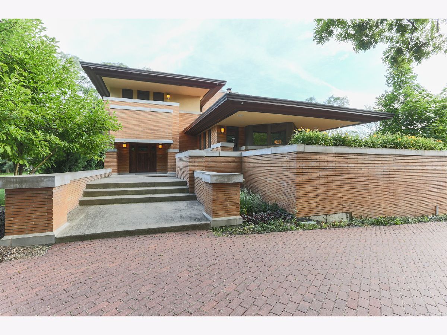
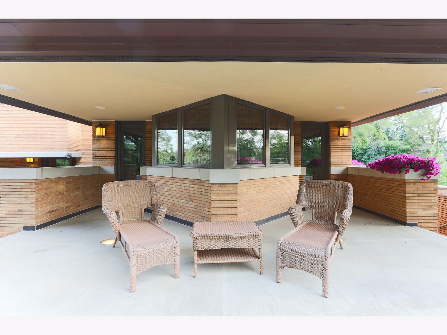
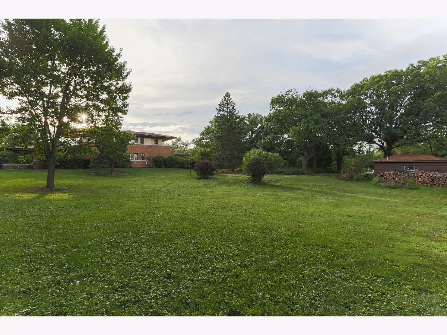
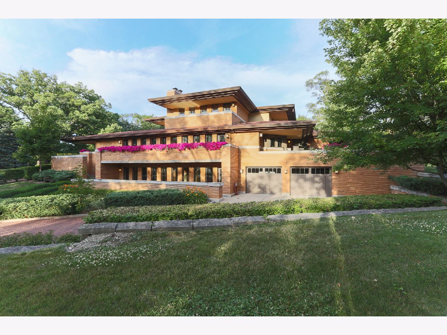
Room Specifics
Total Bedrooms: 4
Bedrooms Above Ground: 4
Bedrooms Below Ground: 0
Dimensions: —
Floor Type: Carpet
Dimensions: —
Floor Type: Carpet
Dimensions: —
Floor Type: Carpet
Full Bathrooms: 5
Bathroom Amenities: Separate Shower,Steam Shower,Double Sink,Soaking Tub
Bathroom in Basement: 1
Rooms: No additional rooms
Basement Description: Finished,Exterior Access
Other Specifics
| 4 | |
| Concrete Perimeter | |
| Brick,Side Drive,Heated | |
| Balcony, Deck, Patio, Porch, Storms/Screens | |
| Forest Preserve Adjacent,Nature Preserve Adjacent,Horses Allowed,Landscaped,Wooded,Mature Trees,Outdoor Lighting | |
| 157 X 360 | |
| Unfinished | |
| Full | |
| Hardwood Floors, Heated Floors, First Floor Bedroom, First Floor Full Bath | |
| Range, Microwave, Dishwasher, Refrigerator, Washer, Dryer, Disposal, Indoor Grill | |
| Not in DB | |
| Stable(s), Horse-Riding Area, Horse-Riding Trails, Lake, Street Lights, Street Paved | |
| — | |
| — | |
| — |
Tax History
| Year | Property Taxes |
|---|---|
| 2021 | $15,161 |
Contact Agent
Nearby Similar Homes
Nearby Sold Comparables
Contact Agent
Listing Provided By
Optiv Properties

