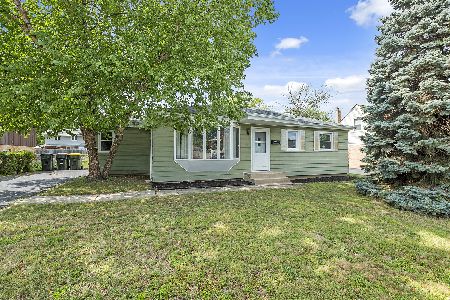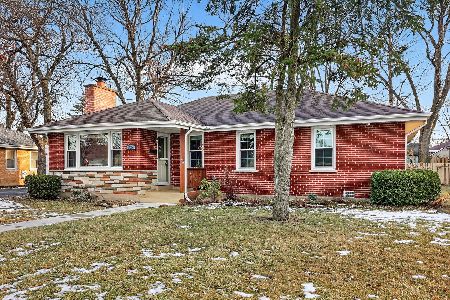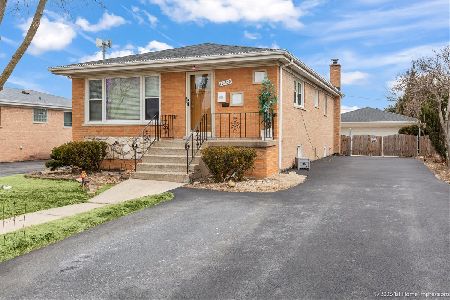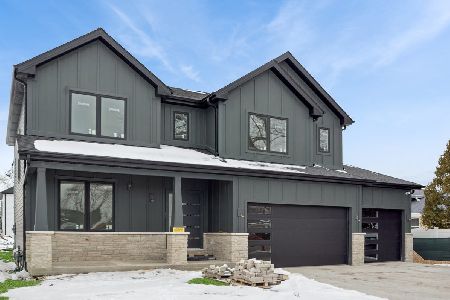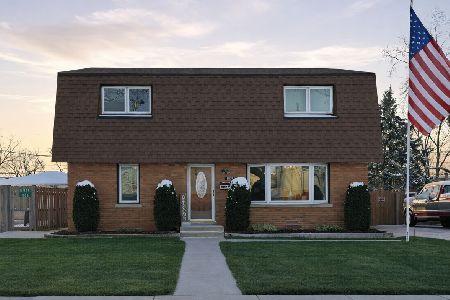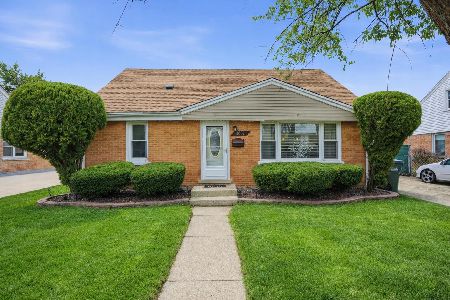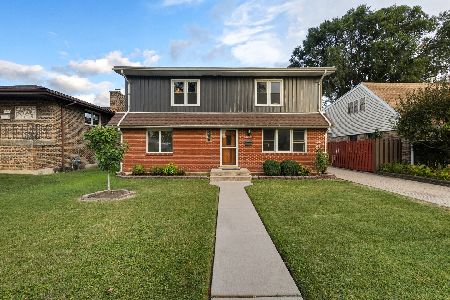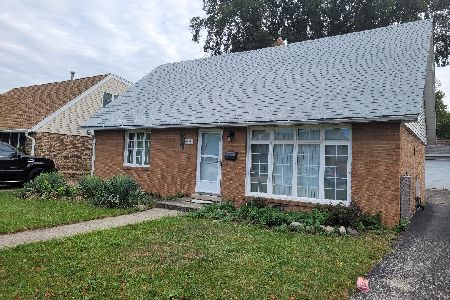11001 Menard Avenue, Chicago Ridge, Illinois 60415
$325,000
|
Sold
|
|
| Status: | Closed |
| Sqft: | 2,200 |
| Cost/Sqft: | $148 |
| Beds: | 4 |
| Baths: | 3 |
| Year Built: | 2005 |
| Property Taxes: | $6,391 |
| Days On Market: | 2936 |
| Lot Size: | 0,19 |
Description
Unique Tri-Level w/ Sub-basement** Owner built this Georgeous home and spared no expense**ALL Face Brick and Stone**Main and Upper Level 3 1/4" Gleaming Hardwoods**Master Bath** In-Law Arrangement w/ 2nd Master Bedroom and Full Bath with Whirlpool and Seperate Shower on Lower Level**Loads of 36" Maple Kitchen Cabinets w/ Pull Out Shelving **Spacious Corian Countertop** All Stainless Steel Appliances Stay** 2 Refrigerators in Kitchen, Yes 2**3 Car Drywalled Garage w Pull Down Attic Stairs** Zoned Sprinkler System** Professionally Landscaped**Concrete Drive**Paver Brick Patio**Exceptional Exterior Lighting** Double Door Entry** Pet Free/Smoke Free Immaculate Home** Location Couldn't Be Better** A MUST SEE!!!
Property Specifics
| Single Family | |
| — | |
| Tri-Level | |
| 2005 | |
| Partial | |
| — | |
| No | |
| 0.19 |
| Cook | |
| — | |
| 0 / Not Applicable | |
| None | |
| Lake Michigan | |
| Public Sewer | |
| 09857736 | |
| 24174070430000 |
Nearby Schools
| NAME: | DISTRICT: | DISTANCE: | |
|---|---|---|---|
|
Grade School
Ridge Central Elementary School |
127.5 | — | |
|
Middle School
Elden D Finley Junior High Schoo |
127.5 | Not in DB | |
|
High School
H L Richards High School (campus |
218 | Not in DB | |
Property History
| DATE: | EVENT: | PRICE: | SOURCE: |
|---|---|---|---|
| 2 Apr, 2018 | Sold | $325,000 | MRED MLS |
| 15 Feb, 2018 | Under contract | $325,000 | MRED MLS |
| 15 Feb, 2018 | Listed for sale | $325,000 | MRED MLS |
Room Specifics
Total Bedrooms: 4
Bedrooms Above Ground: 4
Bedrooms Below Ground: 0
Dimensions: —
Floor Type: Hardwood
Dimensions: —
Floor Type: Hardwood
Dimensions: —
Floor Type: Carpet
Full Bathrooms: 3
Bathroom Amenities: Whirlpool,Separate Shower,Double Sink
Bathroom in Basement: 1
Rooms: Foyer
Basement Description: Partially Finished
Other Specifics
| 3 | |
| Concrete Perimeter | |
| Concrete | |
| Patio | |
| Corner Lot | |
| 60X133 | |
| Pull Down Stair | |
| Full | |
| Vaulted/Cathedral Ceilings, Skylight(s), Hardwood Floors, In-Law Arrangement | |
| Range, Dishwasher, Refrigerator, Washer, Dryer, Disposal, Stainless Steel Appliance(s), Range Hood | |
| Not in DB | |
| Park, Curbs, Sidewalks, Street Lights, Street Paved | |
| — | |
| — | |
| — |
Tax History
| Year | Property Taxes |
|---|---|
| 2018 | $6,391 |
Contact Agent
Nearby Similar Homes
Nearby Sold Comparables
Contact Agent
Listing Provided By
O'Shea Realty, LLC

