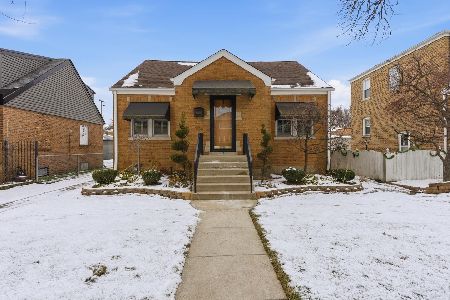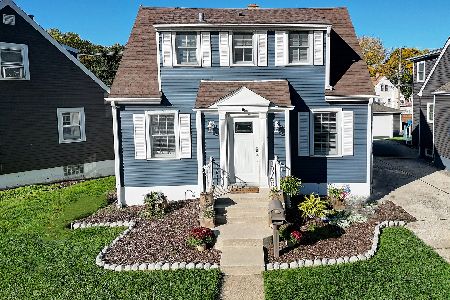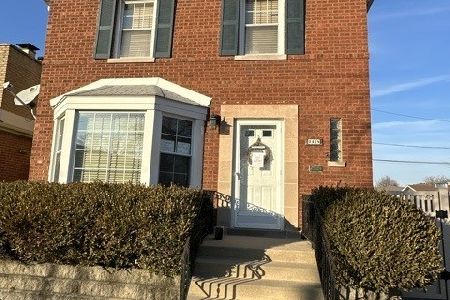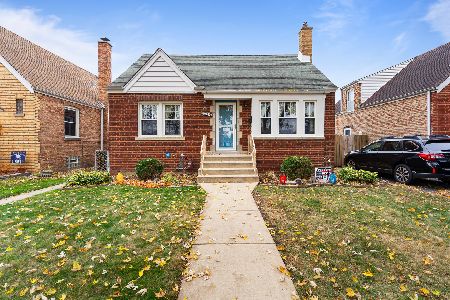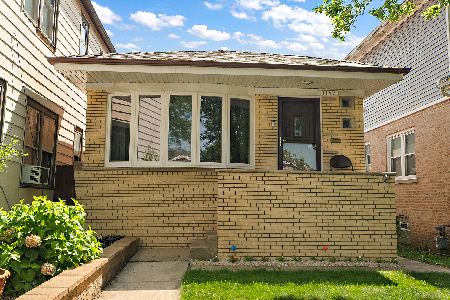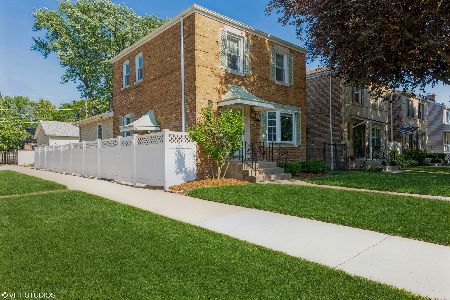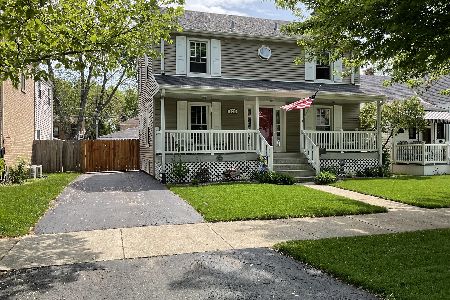11001 Saint Louis Avenue, Mount Greenwood, Chicago, Illinois 60655
$352,000
|
Sold
|
|
| Status: | Closed |
| Sqft: | 1,518 |
| Cost/Sqft: | $231 |
| Beds: | 3 |
| Baths: | 3 |
| Year Built: | 1940 |
| Property Taxes: | $4,200 |
| Days On Market: | 1909 |
| Lot Size: | 0,08 |
Description
STUNNING CORNER LOT GEORGIAN WITH LARGE ADDITION (2010) THAT FEATURES A FIRST FLOOR BEDROOM, BATH AND FAMILY ROOM THAT LEADS TO THE DECK. GREAT FOR OUTDOOR ENTERTAINING WITH A LARGE POOL. THE HOME HAS BEEN FRESHLY DECORATED IN A NEUTRAL PALETTE. LARGE OPEN-CONCEPT KITCHEN FEATURES CHERRY CABINETS, GRANITE COUNTERTOPS AND STAINLESS STEEL APPLIANCES. BREAKFAST BAR. NEWER OVERSIZED TWO CAR GARAGE (2013) FEATURES AN EPOXY FLOOR, A PARTY DOOR AND PULL DOWN STAIRS FOR LOTS OF STORAGE ABOVE. NICELY FINISHED BASEMENT FEATURES AN OFFICE AND FULL BATHROOM. HARDWOOD FLOORS THROUGH OUT. SIX FOOT VINYL PRIVACY FENCE. FURNACE AND CENTRAL AIR (2012) HOT WATER TANK (2019) DRYER (2020). BATHROOM ON EVERY FLOOR. JUST STEPS TO ALL THAT MOUNT GREENWOOD HAS TO OFFER. THIS ONE WILL NOT LAST. MAKE YOUR APPOINTMENT TODAY!
Property Specifics
| Single Family | |
| — | |
| Georgian | |
| 1940 | |
| Full | |
| — | |
| No | |
| 0.08 |
| Cook | |
| — | |
| 0 / Not Applicable | |
| None | |
| Lake Michigan | |
| Public Sewer | |
| 10919236 | |
| 24144180460000 |
Nearby Schools
| NAME: | DISTRICT: | DISTANCE: | |
|---|---|---|---|
|
Grade School
Mount Greenwood Elementary Schoo |
299 | — | |
|
Middle School
Mount Greenwood Elementary Schoo |
299 | Not in DB | |
Property History
| DATE: | EVENT: | PRICE: | SOURCE: |
|---|---|---|---|
| 1 Dec, 2020 | Sold | $352,000 | MRED MLS |
| 5 Nov, 2020 | Under contract | $350,000 | MRED MLS |
| 28 Oct, 2020 | Listed for sale | $350,000 | MRED MLS |
| 16 Sep, 2021 | Sold | $359,900 | MRED MLS |
| 8 Aug, 2021 | Under contract | $359,900 | MRED MLS |
| — | Last price change | $369,900 | MRED MLS |
| 20 Jul, 2021 | Listed for sale | $374,900 | MRED MLS |
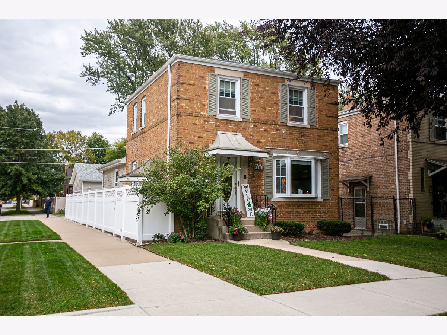
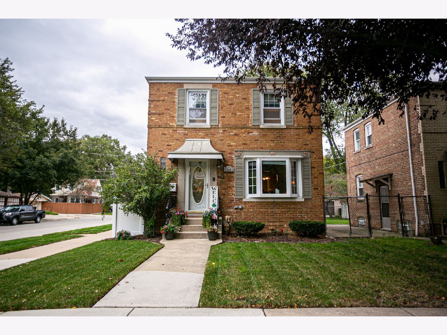
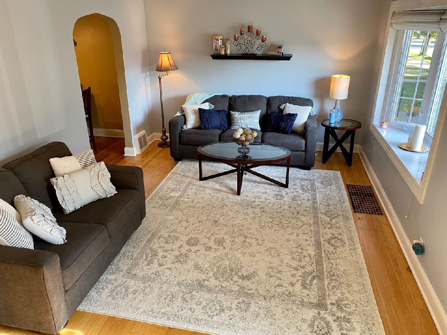
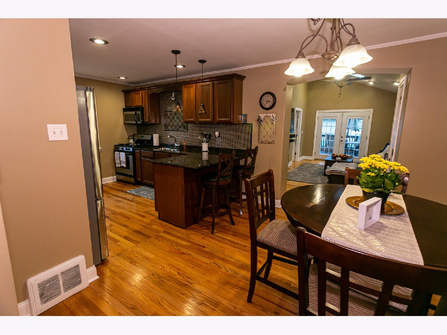
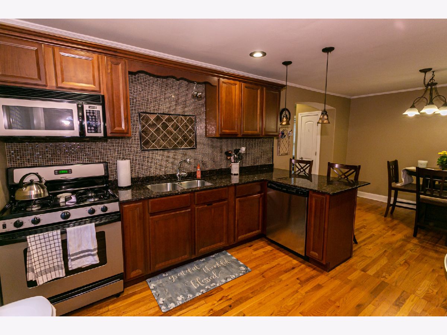
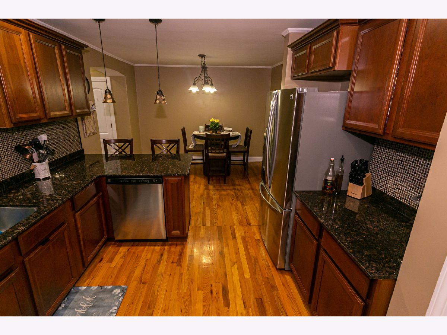
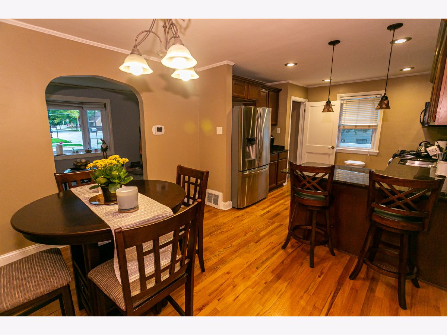
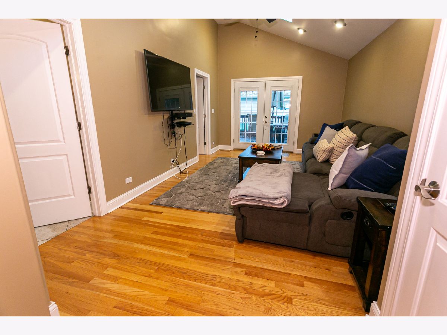
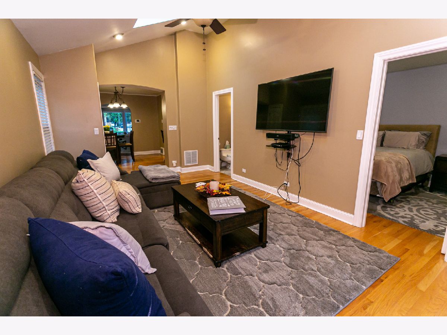
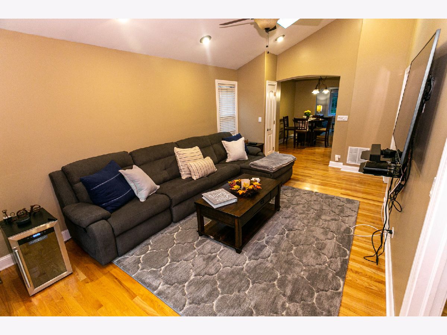
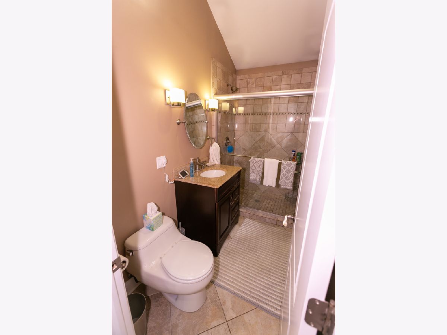
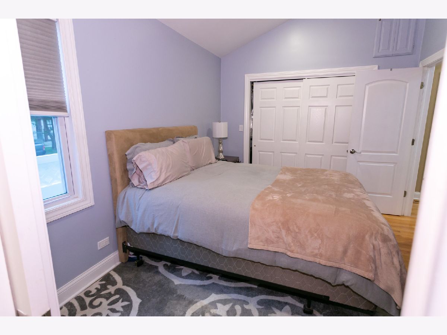
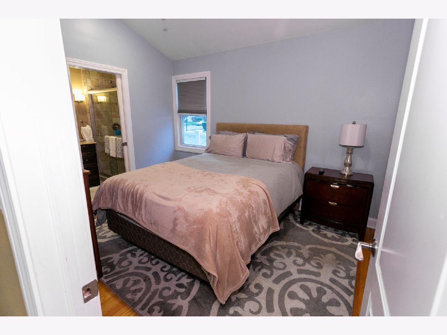
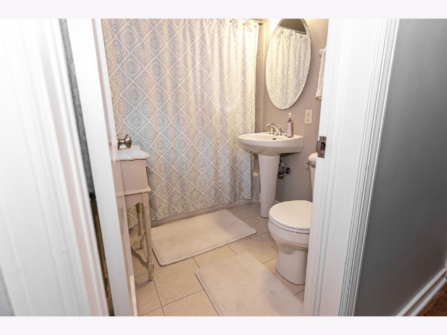
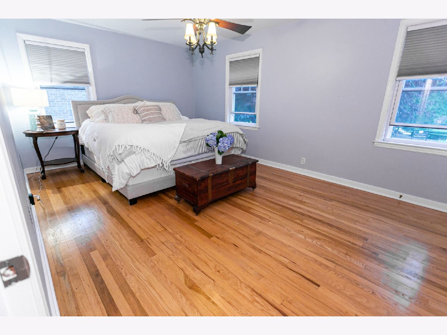
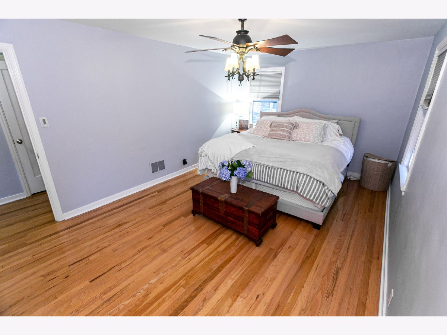
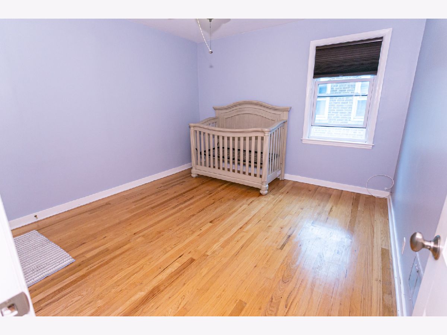
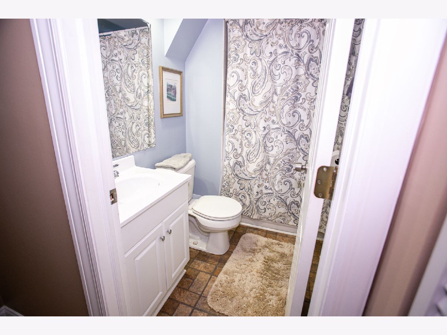
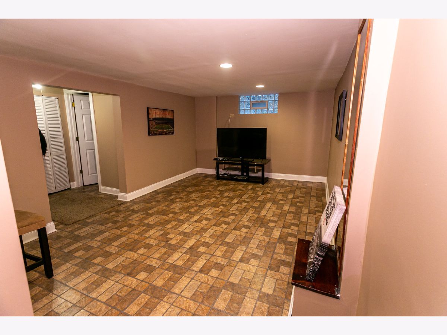
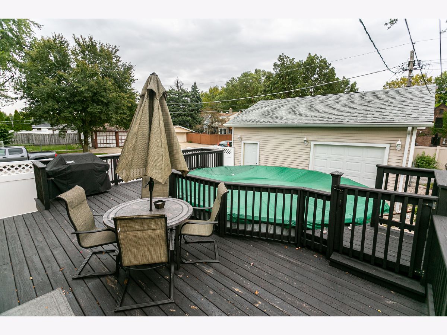
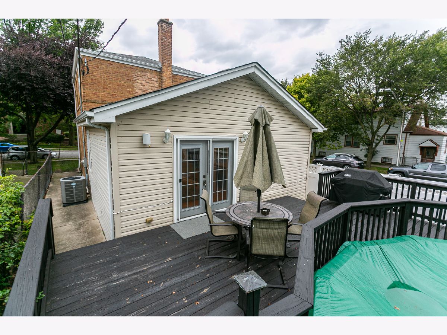
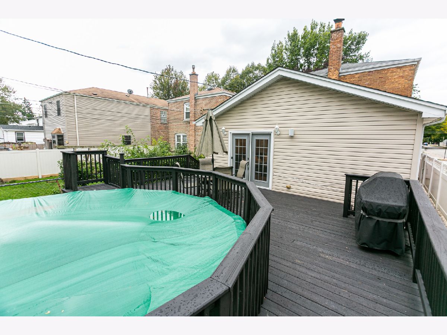
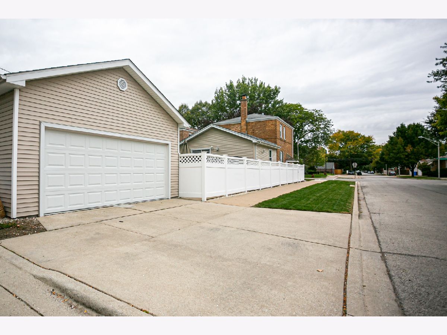
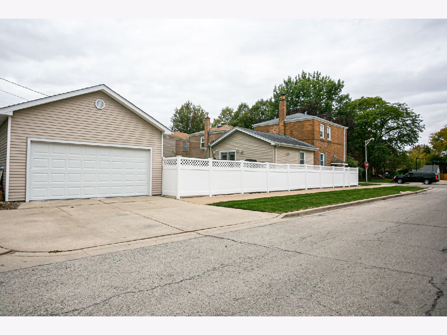
Room Specifics
Total Bedrooms: 3
Bedrooms Above Ground: 3
Bedrooms Below Ground: 0
Dimensions: —
Floor Type: Hardwood
Dimensions: —
Floor Type: Hardwood
Full Bathrooms: 3
Bathroom Amenities: —
Bathroom in Basement: 1
Rooms: Office,Family Room
Basement Description: Finished
Other Specifics
| 2 | |
| — | |
| — | |
| Deck, Above Ground Pool | |
| Corner Lot,Fenced Yard | |
| 3683 | |
| — | |
| — | |
| Vaulted/Cathedral Ceilings, Skylight(s), Hardwood Floors, First Floor Bedroom, First Floor Full Bath | |
| Range, Microwave, Dishwasher, High End Refrigerator, Washer, Dryer, Stainless Steel Appliance(s) | |
| Not in DB | |
| Park, Pool, Tennis Court(s), Curbs, Sidewalks, Street Lights | |
| — | |
| — | |
| — |
Tax History
| Year | Property Taxes |
|---|---|
| 2020 | $4,200 |
Contact Agent
Nearby Similar Homes
Nearby Sold Comparables
Contact Agent
Listing Provided By
Molloy & Associates, Inc.

