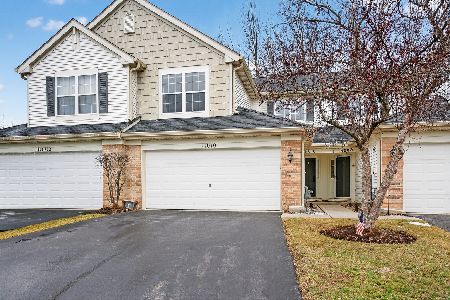11004 Cape Cod Lane, Huntley, Illinois 60142
$142,000
|
Sold
|
|
| Status: | Closed |
| Sqft: | 1,381 |
| Cost/Sqft: | $106 |
| Beds: | 2 |
| Baths: | 3 |
| Year Built: | 2002 |
| Property Taxes: | $5,084 |
| Days On Market: | 3024 |
| Lot Size: | 0,00 |
Description
Lovely home in sought-after Wing Pointe in Huntley! 2 spacious bedrooms and 2.1 baths! Master Bedroom includes a large closet and a private Master Bath! There's a loft upstairs which would make a great office or a video game room! The kitchen is well appointed...all appliances stay and sturdy laminate floors under your feet! The Dining Room also has laminate floors and is adjacent to the patio...great for entertaining! The large Living Room will easily accommodate your couches and TV! The 2 car garage will be big enough for additional storage opportunities! AND...the best part of all...you back to NOTHING! It is peaceful and quiet! You are at the end of a cul-de-sac as well, so there's very little traffic! Quick close possible! COME TODAY before it's GONE!
Property Specifics
| Condos/Townhomes | |
| 2 | |
| — | |
| 2002 | |
| None | |
| NANTUCKET | |
| No | |
| — |
| Mc Henry | |
| Wing Pointe | |
| 191 / Monthly | |
| Insurance,Exterior Maintenance,Lawn Care,Snow Removal | |
| Public | |
| Public Sewer | |
| 09786429 | |
| 1834305071 |
Nearby Schools
| NAME: | DISTRICT: | DISTANCE: | |
|---|---|---|---|
|
Grade School
Mackeben Elementary School |
158 | — | |
|
Middle School
Marlowe Middle School |
158 | Not in DB | |
|
High School
Huntley High School |
158 | Not in DB | |
|
Alternate Elementary School
Conley Elementary School |
— | Not in DB | |
Property History
| DATE: | EVENT: | PRICE: | SOURCE: |
|---|---|---|---|
| 28 Sep, 2016 | Under contract | $0 | MRED MLS |
| 6 Sep, 2016 | Listed for sale | $0 | MRED MLS |
| 5 Mar, 2018 | Sold | $142,000 | MRED MLS |
| 31 Jan, 2018 | Under contract | $147,000 | MRED MLS |
| — | Last price change | $150,000 | MRED MLS |
| 23 Oct, 2017 | Listed for sale | $155,000 | MRED MLS |
Room Specifics
Total Bedrooms: 2
Bedrooms Above Ground: 2
Bedrooms Below Ground: 0
Dimensions: —
Floor Type: Carpet
Full Bathrooms: 3
Bathroom Amenities: —
Bathroom in Basement: 0
Rooms: Loft
Basement Description: None
Other Specifics
| 2 | |
| Concrete Perimeter | |
| Asphalt | |
| Patio | |
| Common Grounds,Cul-De-Sac,Wooded,Rear of Lot | |
| COMMON | |
| — | |
| Full | |
| — | |
| Range, Microwave, Dishwasher, Refrigerator, Washer, Dryer, Disposal | |
| Not in DB | |
| — | |
| — | |
| — | |
| — |
Tax History
| Year | Property Taxes |
|---|---|
| 2018 | $5,084 |
Contact Agent
Nearby Similar Homes
Nearby Sold Comparables
Contact Agent
Listing Provided By
Baird & Warner Real Estate - Algonquin







