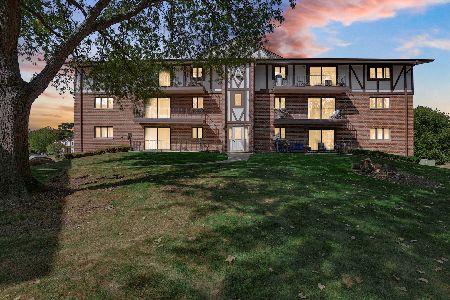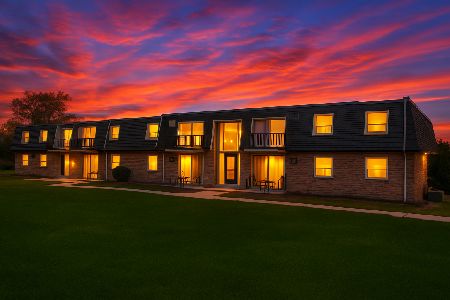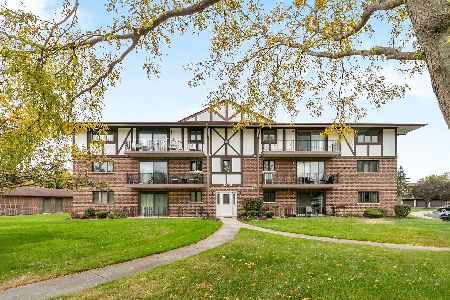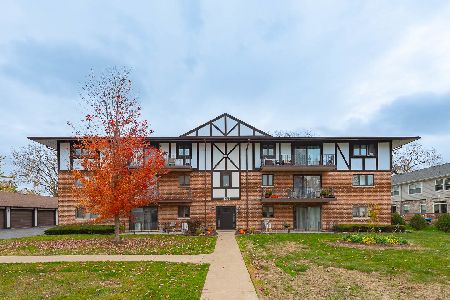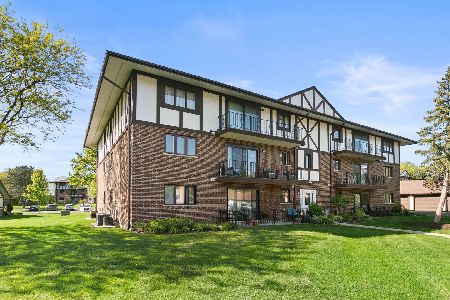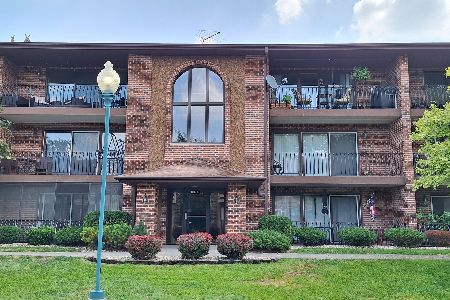11005 84th Avenue, Palos Hills, Illinois 60465
$108,000
|
Sold
|
|
| Status: | Closed |
| Sqft: | 1,137 |
| Cost/Sqft: | $102 |
| Beds: | 2 |
| Baths: | 1 |
| Year Built: | 1984 |
| Property Taxes: | $2,278 |
| Days On Market: | 3740 |
| Lot Size: | 0,00 |
Description
This perfectly proportioned condo presents an excellent opportunity to live in a 1st flr unit, with no stairs to negotiate, and nestled amongst the beautiful mature treed setting of the Hidden Valley Condominium Community. The inside features tastefully painted walls throughout, a nice sized, eat-in kitchen w/included refrigerator, oven/range, & dishwasher; carpeted, separate dining room w/overhead ceiling fan; and living room w/sliding glass door to the spacious patio overlooking the picturesque grounds & courtyard area. The mstr & guest bdrms are both carpeted & have ample space for all your personal storage needs. Enjoy the convenience of your own, in-unit laundry rm, which includes the washer & dryer. A 1-car detached garage, w/separate PIN, is included with the sales price & is just a short walk to the unit. You will enjoy the comforts of maintenance free living in this park-like setting ideally located close to schools, shopping, major roads, forest preserve, & transportation.
Property Specifics
| Condos/Townhomes | |
| 1 | |
| — | |
| 1984 | |
| None | |
| — | |
| No | |
| — |
| Cook | |
| Hidden Valley | |
| 420 / Quarterly | |
| Insurance,Exterior Maintenance,Lawn Care,Scavenger,Snow Removal | |
| Lake Michigan | |
| Public Sewer | |
| 09042684 | |
| 23144000921004 |
Property History
| DATE: | EVENT: | PRICE: | SOURCE: |
|---|---|---|---|
| 28 Dec, 2015 | Sold | $108,000 | MRED MLS |
| 10 Nov, 2015 | Under contract | $116,000 | MRED MLS |
| 18 Sep, 2015 | Listed for sale | $116,000 | MRED MLS |
| 8 Jul, 2025 | Sold | $190,000 | MRED MLS |
| 2 Jun, 2025 | Under contract | $220,000 | MRED MLS |
| 8 May, 2025 | Listed for sale | $220,000 | MRED MLS |
Room Specifics
Total Bedrooms: 2
Bedrooms Above Ground: 2
Bedrooms Below Ground: 0
Dimensions: —
Floor Type: Carpet
Full Bathrooms: 1
Bathroom Amenities: —
Bathroom in Basement: 0
Rooms: No additional rooms
Basement Description: None
Other Specifics
| 1 | |
| — | |
| — | |
| Deck, Cable Access | |
| Common Grounds | |
| COMMON | |
| — | |
| None | |
| First Floor Bedroom, First Floor Laundry, First Floor Full Bath, Laundry Hook-Up in Unit | |
| Range, Dishwasher, Refrigerator, Washer, Dryer | |
| Not in DB | |
| — | |
| — | |
| — | |
| — |
Tax History
| Year | Property Taxes |
|---|---|
| 2015 | $2,278 |
| 2025 | $2,903 |
Contact Agent
Nearby Similar Homes
Nearby Sold Comparables
Contact Agent
Listing Provided By
john greene, Realtor

