11005 Mesa Drive, Peoria, Illinois 61615
$340,000
|
Sold
|
|
| Status: | Closed |
| Sqft: | 2,402 |
| Cost/Sqft: | $142 |
| Beds: | 3 |
| Baths: | 3 |
| Year Built: | 1977 |
| Property Taxes: | $7,450 |
| Days On Market: | 238 |
| Lot Size: | 0,51 |
Description
**Simply Stunning - Move-In Ready! 3-Bedroom | 2.5-Bath | Bonus Room | Deer-brook Subdivision | Dunlap Schools Welcome to your dream home, nestled in the highly sought-after Deer-brook Subdivision and located within the award-winning Dunlap School District. This beautifully updated 3-bedroom, 2.5-bath residence with a versatile bonus room offers the perfect blend of comfort, style, and natural beauty. ** Highlights You'll Love: * Spacious Master Retreat: Relax in a generously sized master suite featuring two large closets (including a walk-in), an abundance of natural light, and a newly refreshed spa-inspired bath. * Gorgeous Natural Views: Enjoy year-round sights of wildlife and a serene tree-lined backyard, right from your windows. * Chef's Kitchen: Cook and entertain in style with a farmhouse sink, loads of storage, huge center island, brand-new Samsung refrigerator (2023), and Samsung dishwasher (2024) - all opening seamlessly into a cozy family room with a full working fireplace. * Sun-Drenched Three-Season Porch: Bright and airy, it leads to an inviting deck and fully fenced backyard - perfect for morning coffee, evening relaxation, or weekend gatherings.
Property Specifics
| Single Family | |
| — | |
| — | |
| 1977 | |
| — | |
| — | |
| No | |
| 0.51 |
| Peoria | |
| — | |
| 20 / Annual | |
| — | |
| — | |
| — | |
| 12373462 | |
| 0929253004 |
Nearby Schools
| NAME: | DISTRICT: | DISTANCE: | |
|---|---|---|---|
|
Grade School
Wilder-waite Elementary School |
323 | — | |
|
Middle School
Dunlap Middle School |
323 | Not in DB | |
|
High School
Dunlap High School |
323 | Not in DB | |
Property History
| DATE: | EVENT: | PRICE: | SOURCE: |
|---|---|---|---|
| 9 Jun, 2025 | Sold | $340,000 | MRED MLS |
| 24 May, 2025 | Under contract | $339,900 | MRED MLS |
| 23 May, 2025 | Listed for sale | $339,900 | MRED MLS |
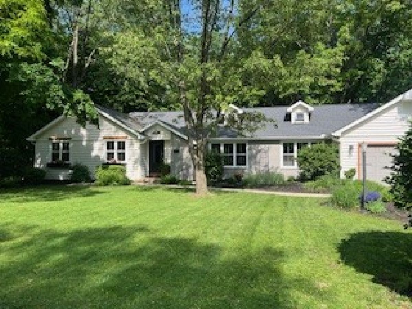
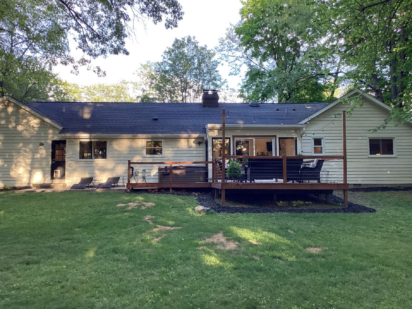
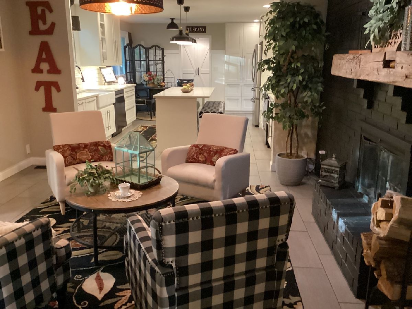
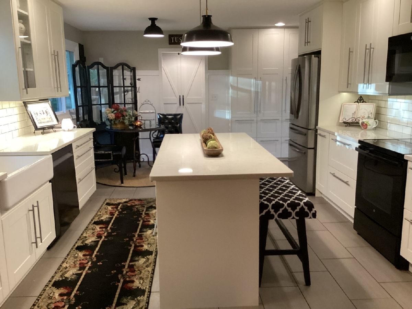
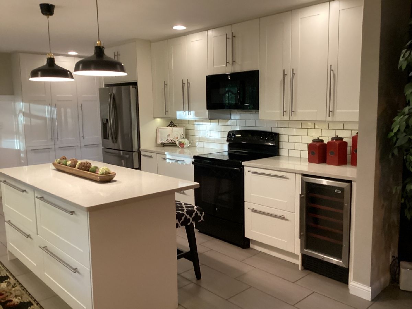
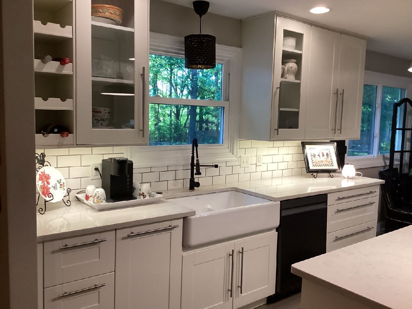
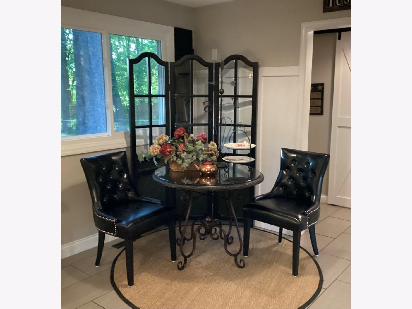
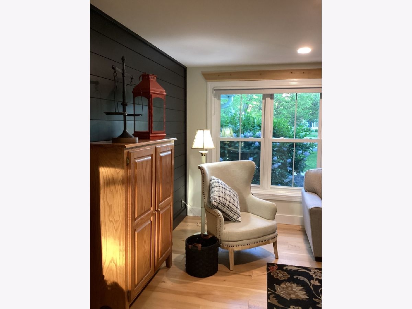
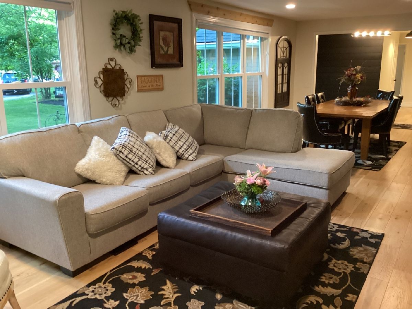
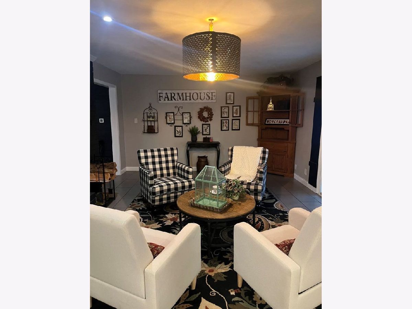
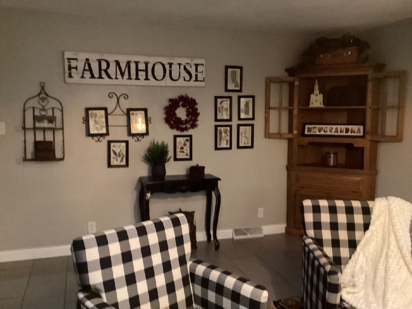
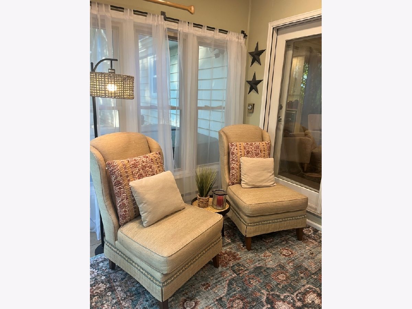
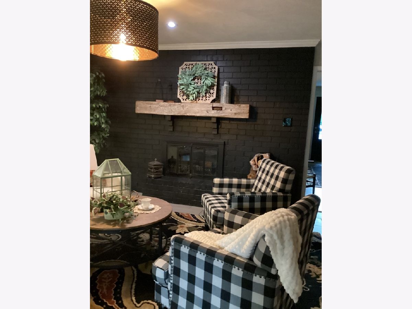
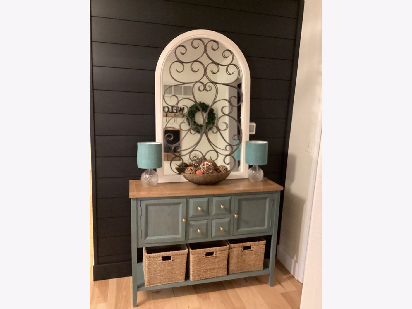
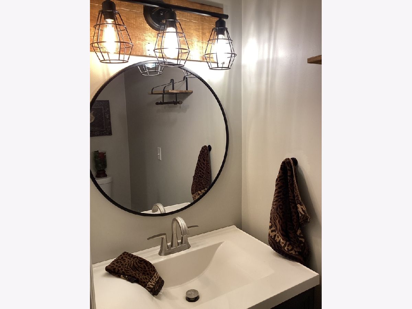
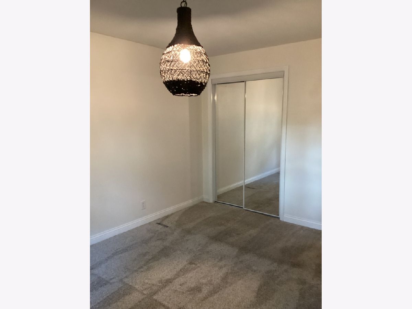
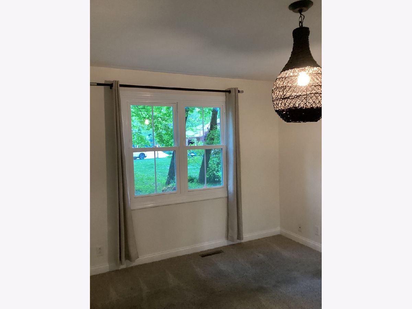
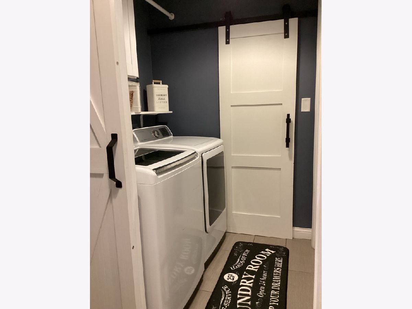
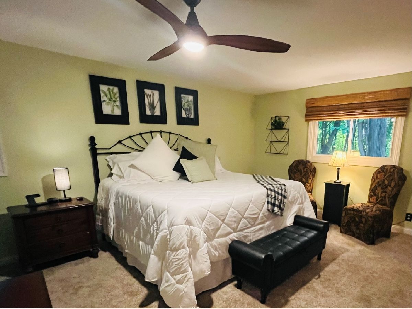
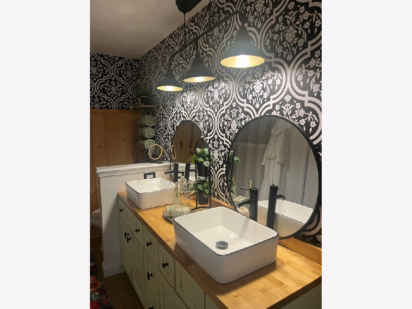
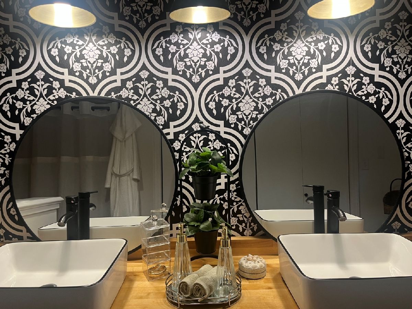
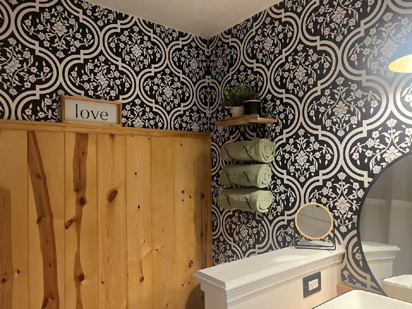
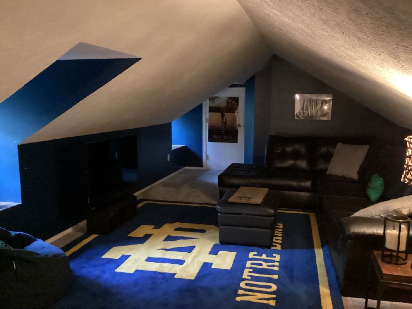
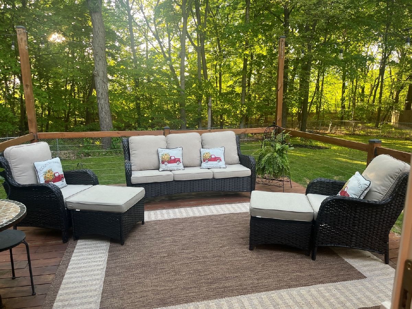
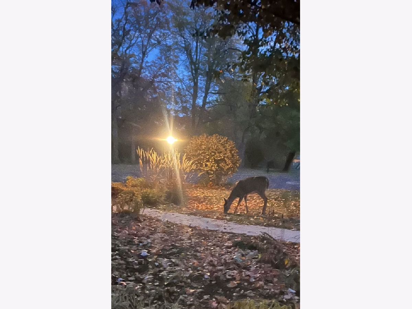
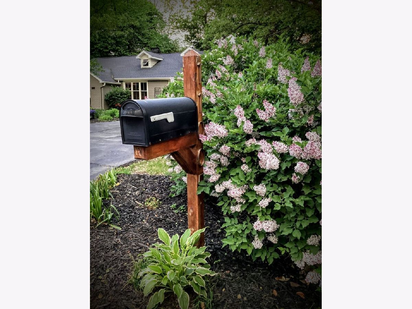
Room Specifics
Total Bedrooms: 3
Bedrooms Above Ground: 3
Bedrooms Below Ground: 0
Dimensions: —
Floor Type: —
Dimensions: —
Floor Type: —
Full Bathrooms: 3
Bathroom Amenities: Soaking Tub
Bathroom in Basement: 0
Rooms: —
Basement Description: —
Other Specifics
| 2 | |
| — | |
| — | |
| — | |
| — | |
| 0.51 | |
| Finished | |
| — | |
| — | |
| — | |
| Not in DB | |
| — | |
| — | |
| — | |
| — |
Tax History
| Year | Property Taxes |
|---|---|
| 2025 | $7,450 |
Contact Agent
Contact Agent
Listing Provided By
Circle One Realty


