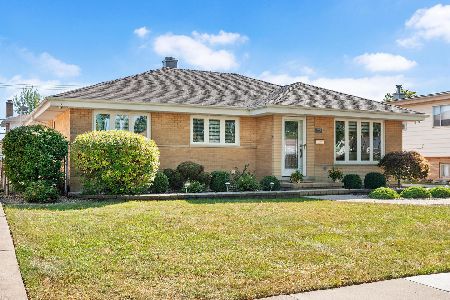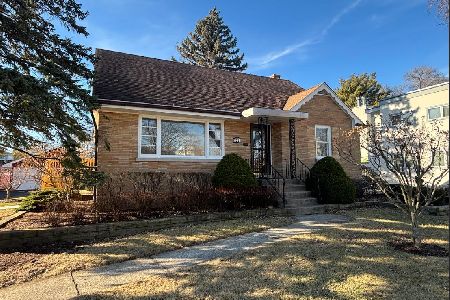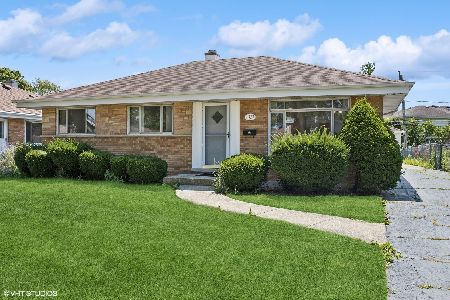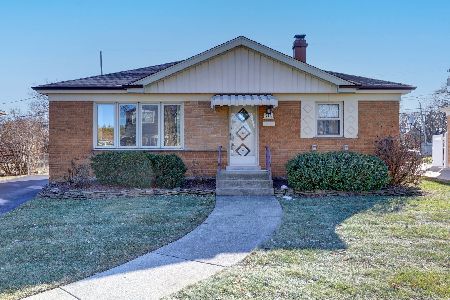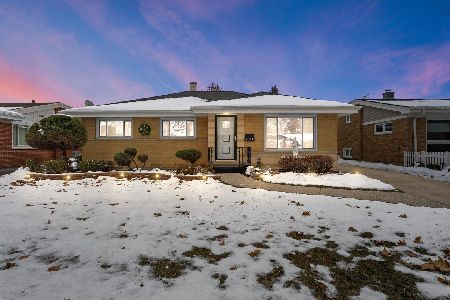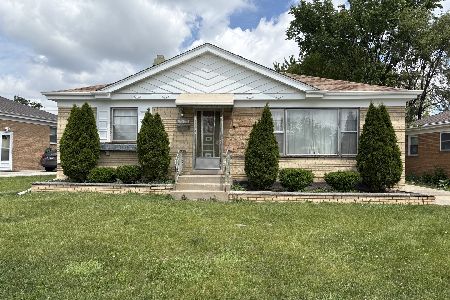11005 Terrace Lane, Hillside, Illinois 60162
$285,000
|
Sold
|
|
| Status: | Closed |
| Sqft: | 1,448 |
| Cost/Sqft: | $191 |
| Beds: | 3 |
| Baths: | 2 |
| Year Built: | 1967 |
| Property Taxes: | $10,225 |
| Days On Market: | 2319 |
| Lot Size: | 0,21 |
Description
Fantastic Large Split-Level in South Hillside inside a smaill pocket of Westchester just south of Cermak Road and just East of Wolf Road located in WESTCHESTER SCHOOL DISTRICT!! Light & Bright Sunny eat-in kitchen, loads of cabinet & counter-space. Newer countertops, backsplash, sink, faucet & brand new kitchen flooring. Three generous sized bedrooms, open floor plan great for entertaining. Hardwood floors newly refinished. Lower Level with bath PLUS Sub-Basement with tiled floor, storage area and laundry area!! Tons of space and a Beautiful Backyard with concrete patio! This Home is on a quiet dead end street. Close to schools, dining, shopping & expressways! Taxes will be reduced since they currently do not reflect a Homeowner's Exemption!
Property Specifics
| Single Family | |
| — | |
| Bi-Level | |
| 1967 | |
| Full | |
| — | |
| No | |
| 0.21 |
| Cook | |
| — | |
| — / Not Applicable | |
| None | |
| Lake Michigan | |
| Public Sewer | |
| 10516194 | |
| 15291050550000 |
Nearby Schools
| NAME: | DISTRICT: | DISTANCE: | |
|---|---|---|---|
|
Grade School
Westchester Primary School |
92.5 | — | |
|
Middle School
Westchester Middle School |
92.5 | Not in DB | |
|
Alternate High School
Proviso Mathematics And Science |
— | Not in DB | |
Property History
| DATE: | EVENT: | PRICE: | SOURCE: |
|---|---|---|---|
| 25 Jul, 2014 | Sold | $218,000 | MRED MLS |
| 27 Jun, 2014 | Under contract | $229,000 | MRED MLS |
| 27 May, 2014 | Listed for sale | $229,000 | MRED MLS |
| 31 Oct, 2019 | Sold | $285,000 | MRED MLS |
| 10 Oct, 2019 | Under contract | $276,000 | MRED MLS |
| 12 Sep, 2019 | Listed for sale | $276,000 | MRED MLS |
Room Specifics
Total Bedrooms: 3
Bedrooms Above Ground: 3
Bedrooms Below Ground: 0
Dimensions: —
Floor Type: Hardwood
Dimensions: —
Floor Type: Hardwood
Full Bathrooms: 2
Bathroom Amenities: —
Bathroom in Basement: 0
Rooms: Eating Area,Storage,Recreation Room
Basement Description: Finished,Partially Finished,Sub-Basement,Exterior Access
Other Specifics
| 2 | |
| Concrete Perimeter | |
| Concrete | |
| Patio | |
| — | |
| 60X180 | |
| — | |
| None | |
| Hardwood Floors | |
| Dishwasher, Refrigerator, Washer, Dryer, Disposal, Cooktop, Built-In Oven, Range Hood | |
| Not in DB | |
| — | |
| — | |
| — | |
| — |
Tax History
| Year | Property Taxes |
|---|---|
| 2014 | $6,555 |
| 2019 | $10,225 |
Contact Agent
Nearby Similar Homes
Contact Agent
Listing Provided By
Baird & Warner

