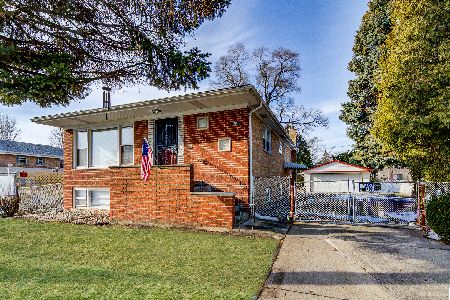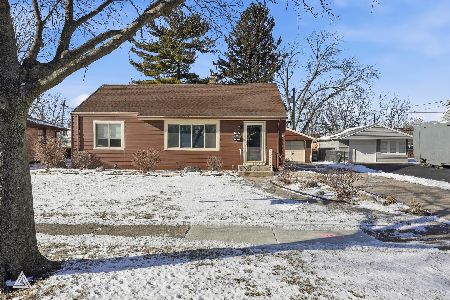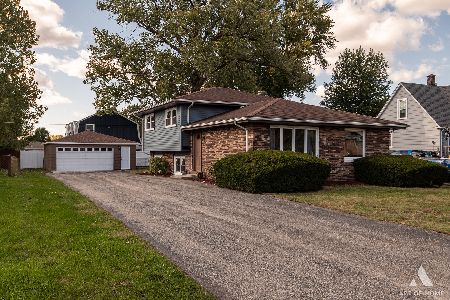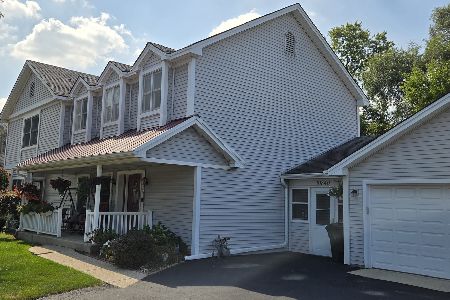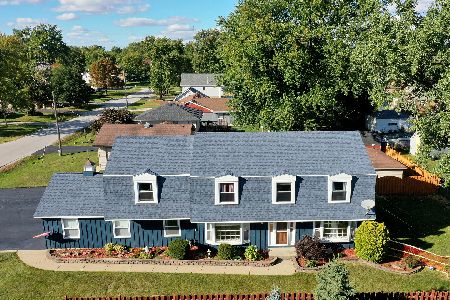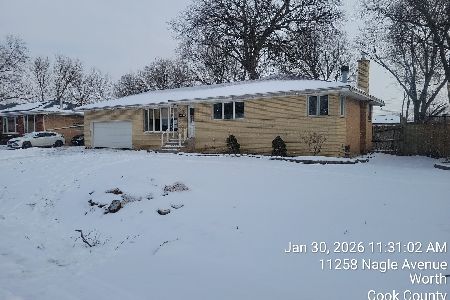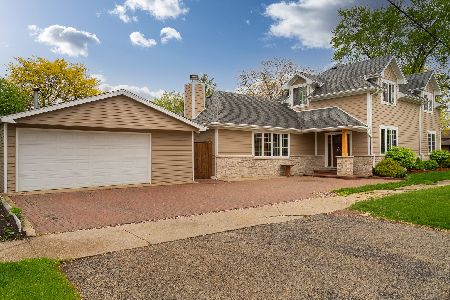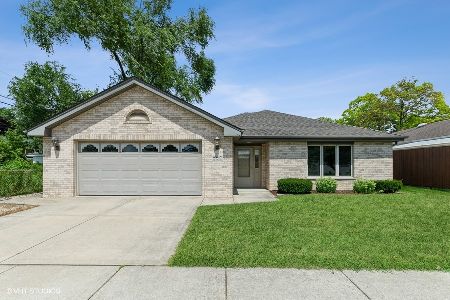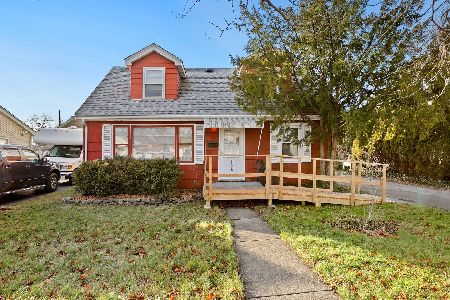11007 Oxford Avenue, Chicago Ridge, Illinois 60415
$142,000
|
Sold
|
|
| Status: | Closed |
| Sqft: | 1,567 |
| Cost/Sqft: | $86 |
| Beds: | 3 |
| Baths: | 1 |
| Year Built: | 1956 |
| Property Taxes: | $4,541 |
| Days On Market: | 4310 |
| Lot Size: | 0,19 |
Description
Very nice updated Ranch has an addition on the back making it much larger than it appears. It added a 3rd Bedroom and Family Room. Seller has just installed all new Carpet and freshly painted the whole interior, all neutral tones. Updated Kitchen and Bath both have Raised Oak Panel Cabinets. Electric also was just updated. 2 year old Massive 21/2 Car oversized Garage with all new huge concrete Driveway!! Priced right
Property Specifics
| Single Family | |
| — | |
| — | |
| 1956 | |
| None | |
| RANCH | |
| No | |
| 0.19 |
| Cook | |
| — | |
| 0 / Not Applicable | |
| None | |
| Lake Michigan | |
| Public Sewer | |
| 08588397 | |
| 24173200020000 |
Property History
| DATE: | EVENT: | PRICE: | SOURCE: |
|---|---|---|---|
| 23 May, 2014 | Sold | $142,000 | MRED MLS |
| 22 Apr, 2014 | Under contract | $134,500 | MRED MLS |
| 17 Apr, 2014 | Listed for sale | $134,500 | MRED MLS |
Room Specifics
Total Bedrooms: 3
Bedrooms Above Ground: 3
Bedrooms Below Ground: 0
Dimensions: —
Floor Type: Carpet
Dimensions: —
Floor Type: Carpet
Full Bathrooms: 1
Bathroom Amenities: —
Bathroom in Basement: —
Rooms: Utility Room-1st Floor
Basement Description: None
Other Specifics
| 2 | |
| — | |
| Concrete | |
| — | |
| — | |
| 63X134 | |
| — | |
| None | |
| Hardwood Floors, First Floor Laundry, First Floor Full Bath | |
| Range, Dishwasher, Refrigerator, Freezer, Washer, Dryer | |
| Not in DB | |
| — | |
| — | |
| — | |
| — |
Tax History
| Year | Property Taxes |
|---|---|
| 2014 | $4,541 |
Contact Agent
Nearby Similar Homes
Nearby Sold Comparables
Contact Agent
Listing Provided By
Coldwell Banker Residential

