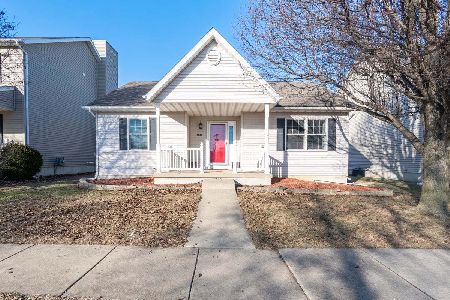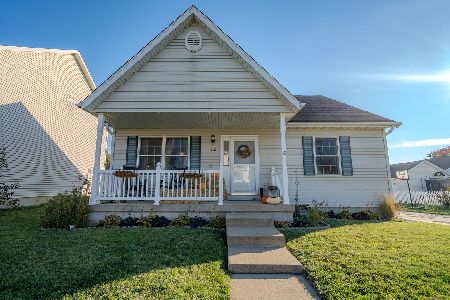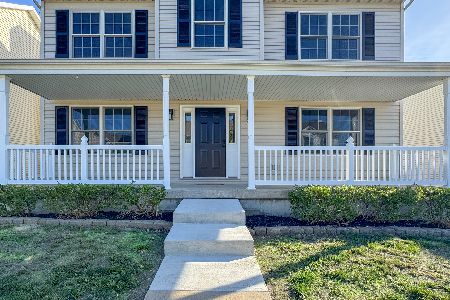1101 Abercorn Street, Normal, Illinois 61761
$160,400
|
Sold
|
|
| Status: | Closed |
| Sqft: | 2,304 |
| Cost/Sqft: | $69 |
| Beds: | 3 |
| Baths: | 2 |
| Year Built: | 2002 |
| Property Taxes: | $3,658 |
| Days On Market: | 1849 |
| Lot Size: | 0,14 |
Description
Very well maintained Ranch in Savannah Green Subdivision. This 4 Bedroom, 2 Full Bath home features sizable bedrooms, vaulted ceilings and freshly cleaned carpet. The lower level will amaze you as you walk down the stairs...4th bedroom, full bath, large living space to use as you please, and a spacious storage room. Main floor laundry, 2-car garage, close to park. This neighborhood includes a neighborhood park and playground as well as a community clubhouse which can be reserved and used for events/special occasions. $60 annual HOA Fee covers access and maintenance to the clubhouse/common areas. This affordable home is sure to please!
Property Specifics
| Single Family | |
| — | |
| Ranch | |
| 2002 | |
| Full | |
| — | |
| No | |
| 0.14 |
| Mc Lean | |
| Savannah Green | |
| 60 / Annual | |
| Insurance,Clubhouse,Other | |
| Public | |
| Public Sewer | |
| 10960297 | |
| 1422451001 |
Nearby Schools
| NAME: | DISTRICT: | DISTANCE: | |
|---|---|---|---|
|
Grade School
Fairview Elementary |
5 | — | |
|
Middle School
Chiddix Jr High |
5 | Not in DB | |
|
High School
Normal Community High School |
5 | Not in DB | |
Property History
| DATE: | EVENT: | PRICE: | SOURCE: |
|---|---|---|---|
| 21 May, 2015 | Sold | $143,000 | MRED MLS |
| 29 Mar, 2015 | Under contract | $144,900 | MRED MLS |
| 21 Mar, 2015 | Listed for sale | $144,900 | MRED MLS |
| 12 Feb, 2021 | Sold | $160,400 | MRED MLS |
| 4 Jan, 2021 | Under contract | $159,900 | MRED MLS |
| 30 Dec, 2020 | Listed for sale | $159,900 | MRED MLS |
| 11 Dec, 2023 | Sold | $212,500 | MRED MLS |
| 5 Nov, 2023 | Under contract | $215,000 | MRED MLS |
| 3 Nov, 2023 | Listed for sale | $215,000 | MRED MLS |
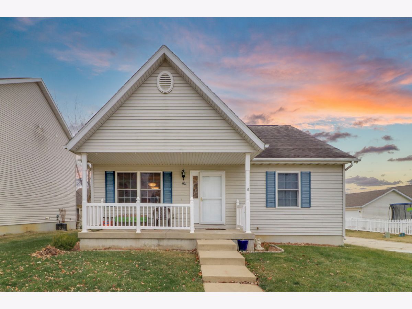
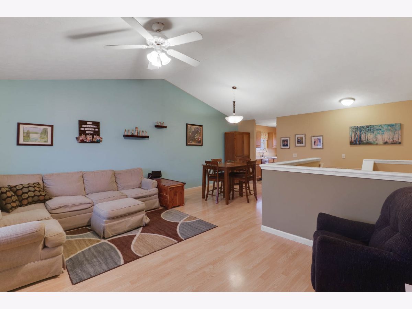
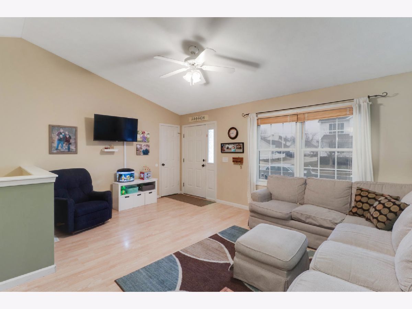
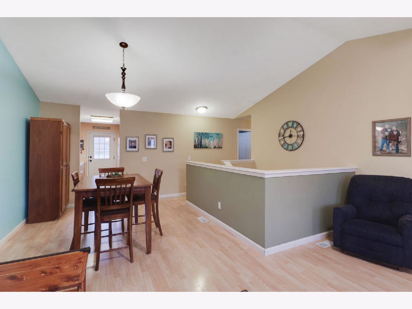
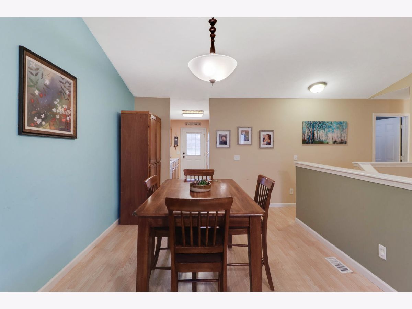
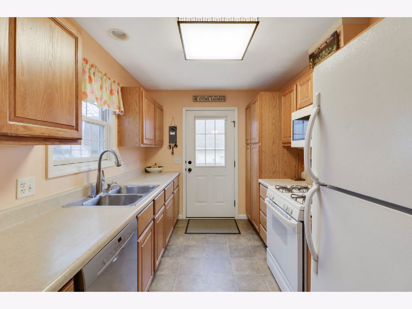
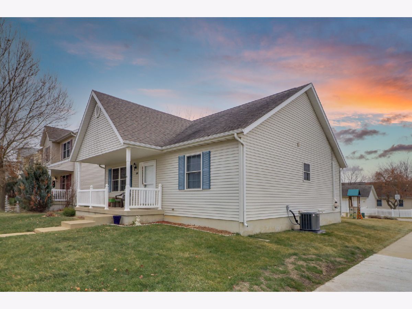
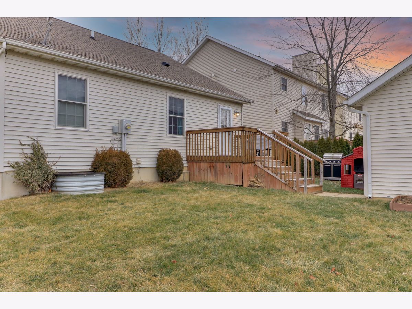
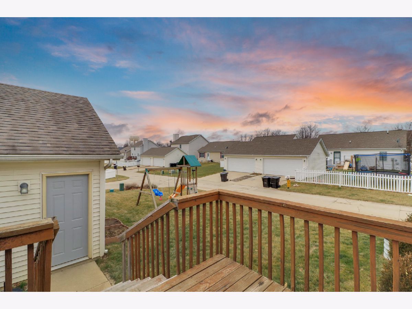
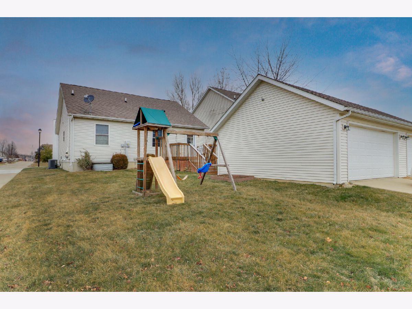
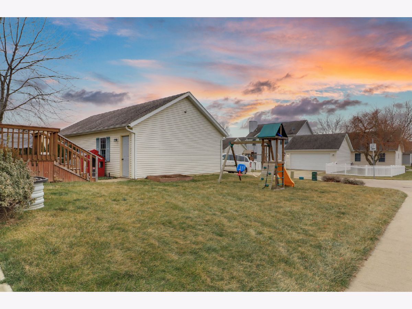
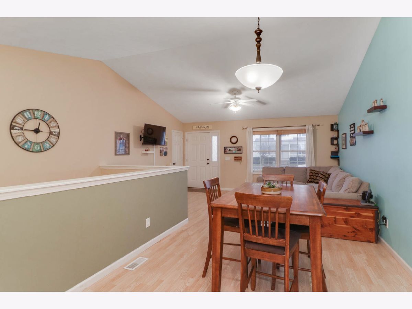
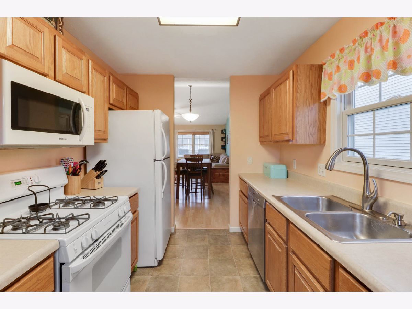
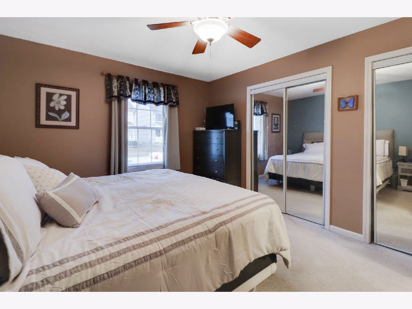
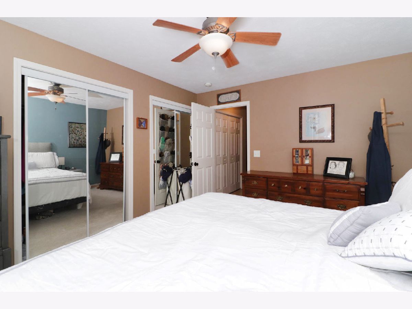
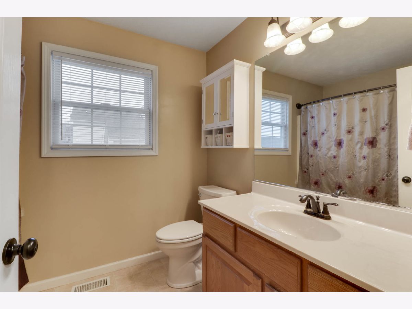
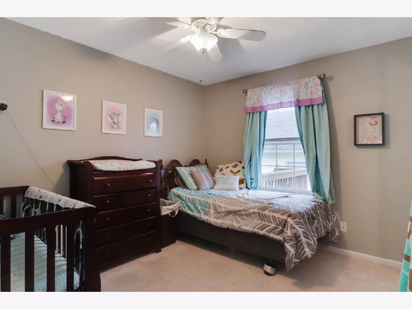
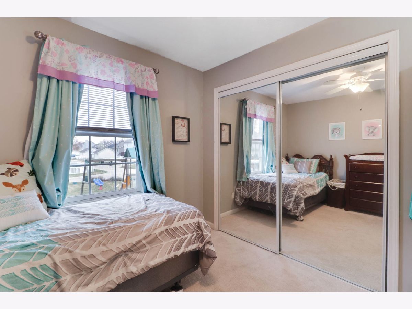
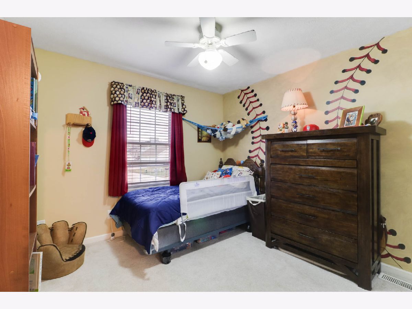
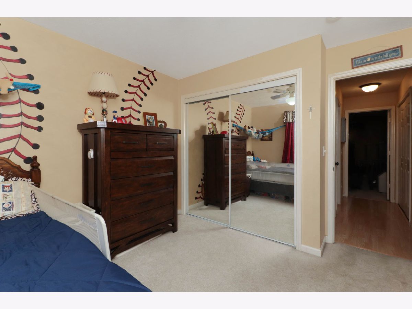
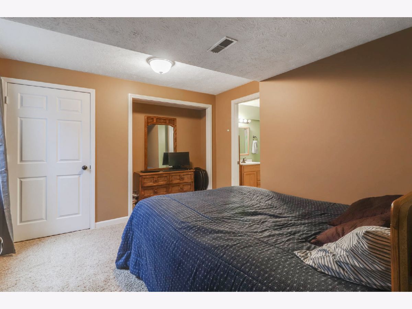
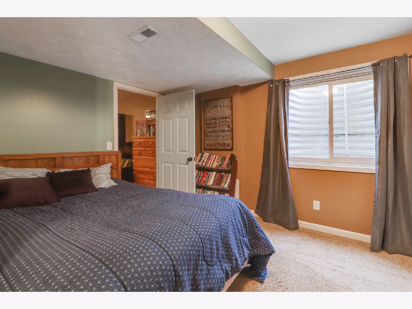
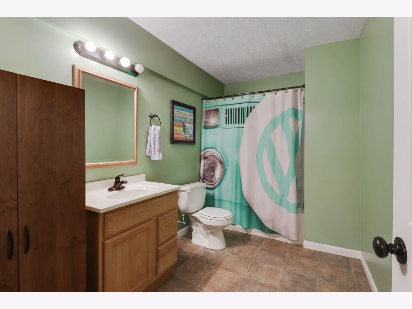
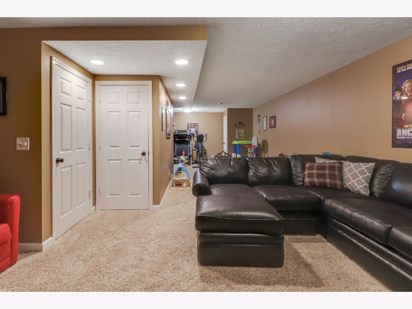
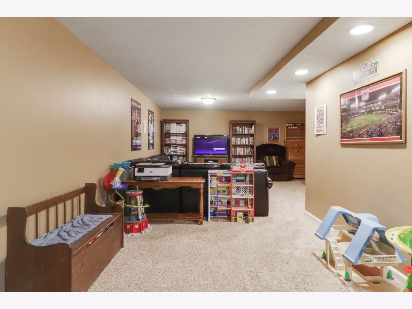
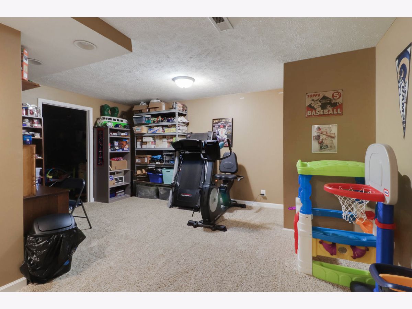
Room Specifics
Total Bedrooms: 4
Bedrooms Above Ground: 3
Bedrooms Below Ground: 1
Dimensions: —
Floor Type: Carpet
Dimensions: —
Floor Type: Carpet
Dimensions: —
Floor Type: Carpet
Full Bathrooms: 2
Bathroom Amenities: —
Bathroom in Basement: 1
Rooms: No additional rooms
Basement Description: Finished,Egress Window
Other Specifics
| 2 | |
| — | |
| Concrete | |
| Deck | |
| — | |
| 52 X 100 | |
| — | |
| — | |
| First Floor Full Bath, Vaulted/Cathedral Ceilings | |
| Range, Microwave, Dishwasher, Refrigerator | |
| Not in DB | |
| Clubhouse, Park, Curbs, Sidewalks, Street Lights, Street Paved | |
| — | |
| — | |
| — |
Tax History
| Year | Property Taxes |
|---|---|
| 2015 | $2,918 |
| 2021 | $3,658 |
| 2023 | $3,983 |
Contact Agent
Nearby Similar Homes
Contact Agent
Listing Provided By
Keller Williams Revolution

