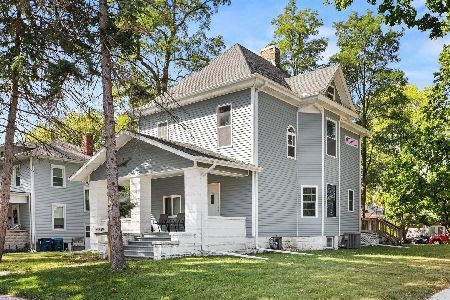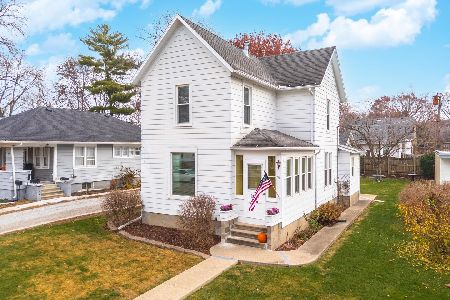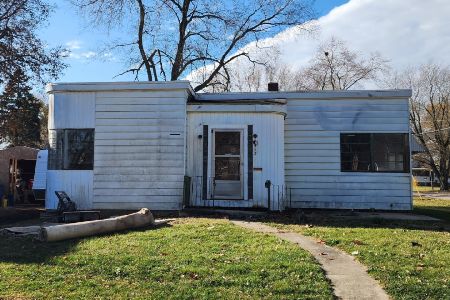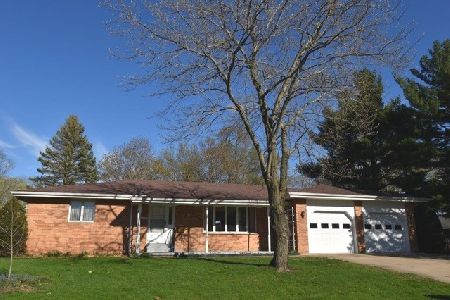1101 Bailey Drive, Pontiac, Illinois 61764
$111,000
|
Sold
|
|
| Status: | Closed |
| Sqft: | 1,254 |
| Cost/Sqft: | $92 |
| Beds: | 3 |
| Baths: | 5 |
| Year Built: | 1977 |
| Property Taxes: | $3,834 |
| Days On Market: | 3248 |
| Lot Size: | 0,32 |
Description
Spacious Split-Level home on a huge lot in Bailey S/D close to PTHS, Community Rec Center, & Boys & Girls Club! This large home offers a LR, DR, Kitchen, Sun Room, 3 BR's, & 2 BA on the upper level. Lower Level features a large Family Room w/Wood Burning FP, 4th BR, Den or 5th BR, Bathroom, & Utility Room. Sun Room leads to a circular deck & over-looks the fenced back yard w/concrete patio, storage shed, & kid's playhouse. Guest Bath is tub/shower combo. Master & Lower Level bathrooms are shower only. 2.5-Car Att. Garage w/Gas Wall Heater. Lower Level BR & Den offer great built-in storage. This home could use cosmetic updating throughout, but with over 2500 sq. ft. of total finished living space, it has a ton of potential to be a great family home again in a very desirable location! Based on the current assessed value of $142,053, tax rate, & only an "Owner Occupied" Exemption, the most recent tax bill would be approx $4,360.95. All New Gutters, Soffits, & Facia in Nov. 2016.
Property Specifics
| Single Family | |
| — | |
| Bi-Level | |
| 1977 | |
| Full | |
| — | |
| No | |
| 0.32 |
| Livingston | |
| — | |
| 0 / Not Applicable | |
| None | |
| Public | |
| Public Sewer | |
| 10285021 | |
| 151514358006 |
Nearby Schools
| NAME: | DISTRICT: | DISTANCE: | |
|---|---|---|---|
|
Middle School
Pontiac Junior High School |
429 | Not in DB | |
|
High School
Pontiac High School |
90 | Not in DB | |
Property History
| DATE: | EVENT: | PRICE: | SOURCE: |
|---|---|---|---|
| 21 Apr, 2017 | Sold | $111,000 | MRED MLS |
| 4 Apr, 2017 | Under contract | $114,900 | MRED MLS |
| 27 Feb, 2017 | Listed for sale | $114,900 | MRED MLS |
Room Specifics
Total Bedrooms: 4
Bedrooms Above Ground: 3
Bedrooms Below Ground: 1
Dimensions: —
Floor Type: Carpet
Dimensions: —
Floor Type: Carpet
Dimensions: —
Floor Type: Carpet
Full Bathrooms: 5
Bathroom Amenities: —
Bathroom in Basement: 1
Rooms: Sun Room,Den
Basement Description: Finished
Other Specifics
| 2.5 | |
| — | |
| Concrete | |
| Deck | |
| Fenced Yard | |
| 105X107.39X130.3X145 | |
| — | |
| Full | |
| First Floor Bedroom, First Floor Full Bath, Walk-In Closet(s) | |
| Dishwasher, Refrigerator, Disposal, Dryer, Range, Washer, Range Hood | |
| Not in DB | |
| — | |
| — | |
| — | |
| Wood Burning |
Tax History
| Year | Property Taxes |
|---|---|
| 2017 | $3,834 |
Contact Agent
Nearby Similar Homes
Contact Agent
Listing Provided By
RE Dynamics







