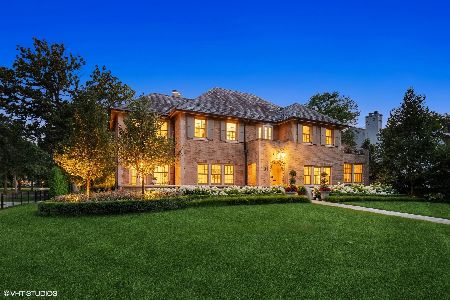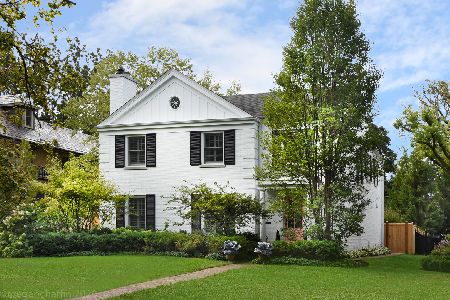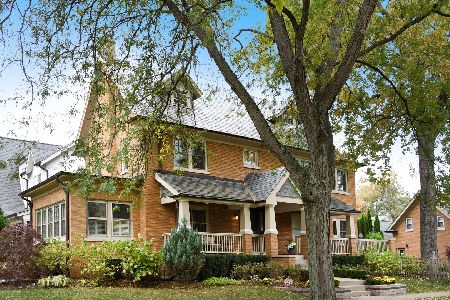1101 Chestnut Avenue, Wilmette, Illinois 60091
$3,175,000
|
Sold
|
|
| Status: | Closed |
| Sqft: | 4,481 |
| Cost/Sqft: | $781 |
| Beds: | 5 |
| Baths: | 6 |
| Year Built: | 1927 |
| Property Taxes: | $33,933 |
| Days On Market: | 1889 |
| Lot Size: | 0,40 |
Description
ON PRIVATE MLS. CAN SHOW !INCREDIBLE PRICE DROP for this magnificently rehabbed 8,000 sq. ft. masterpiece on the most premier East Wilmette street! If you are looking for the most exceptional restoration on the North Shore, notable architect Chip Hackley hits it out of the park as this gem shines brighter than once built. Not a thing left untouched in this stately home, now completely upgraded to different caliber of luxury with all the amenities of 2020. Woven with the finest details, not a penny was spared to keep the integrity and quality of its construction as they just don't make homes like this today. From the moment you step in the front door, you will feel the serene elegance that radiates within, as the welcoming reception foyer with a cascading circular staircase and stunning arched casings sets the tone. Gracious circular first floor plan is perfection with impeccable millwork & hardwood floors throughout. White chefs kitchen w/ quartzite c-tops, island, & pantry opening to separate breakfast room, and fabulous mudroom w/access to attached 3 car garage. Oversized Great room with w/ FP & arched built-ins opens to sunroom w/ original terracotta tile floor and French doors out to the front patio. Stunning home office with pocket doors, herringbone floors, & custom built-in desks. 4 bedroom and 3 baths on second floor including master suite with dual walk-in closets and an incredible timeless marble bath w/ dual vanities and soaking tub. 3rd level with bonus bedroom and full bath. Beautifully landscaped grounds with a front patio off the living area, side patio off mudroom, and extra deep backyard w/ another patio w/ built in fire pit. Impeccable in every way.....this home is perfect for those who love old world craftsmanship & sophistication yet want all new on the best Cage street in East Wilmette.
Property Specifics
| Single Family | |
| — | |
| — | |
| 1927 | |
| Full | |
| — | |
| No | |
| 0.4 |
| Cook | |
| — | |
| 0 / Not Applicable | |
| None | |
| Lake Michigan | |
| Public Sewer, Sewer-Storm | |
| 10934115 | |
| 05273030070000 |
Nearby Schools
| NAME: | DISTRICT: | DISTANCE: | |
|---|---|---|---|
|
Grade School
Central Elementary School |
39 | — | |
|
Middle School
Highcrest Middle School |
39 | Not in DB | |
|
High School
New Trier Twp H.s. Northfield/wi |
203 | Not in DB | |
Property History
| DATE: | EVENT: | PRICE: | SOURCE: |
|---|---|---|---|
| 14 May, 2021 | Sold | $3,175,000 | MRED MLS |
| 5 Feb, 2021 | Under contract | $3,499,900 | MRED MLS |
| 15 Nov, 2020 | Listed for sale | $3,499,900 | MRED MLS |
| 27 Nov, 2023 | Sold | $3,675,000 | MRED MLS |
| 30 Aug, 2023 | Under contract | $3,750,000 | MRED MLS |
| 18 Aug, 2023 | Listed for sale | $3,750,000 | MRED MLS |
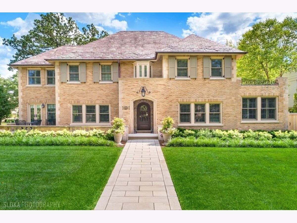
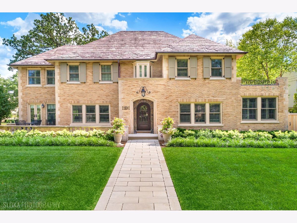
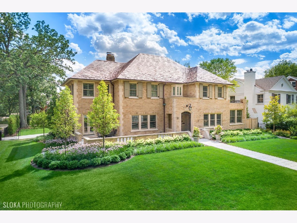
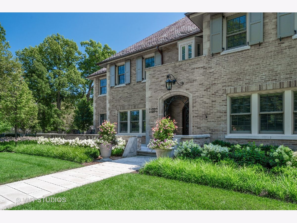
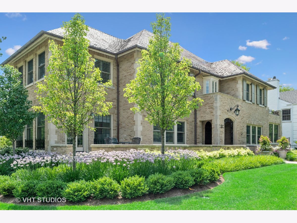
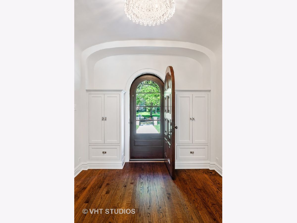
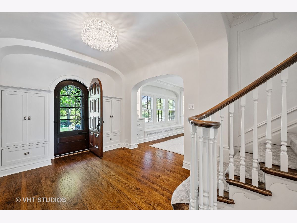
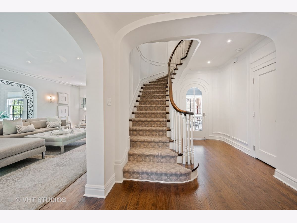
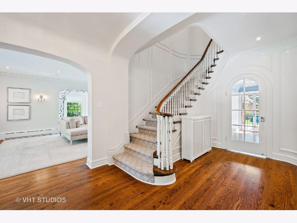
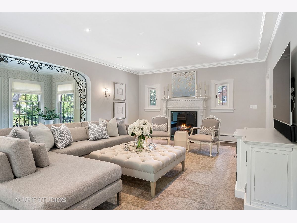
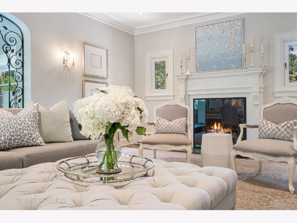
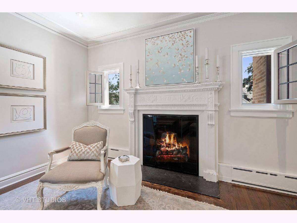
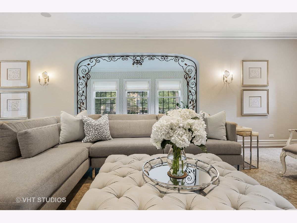
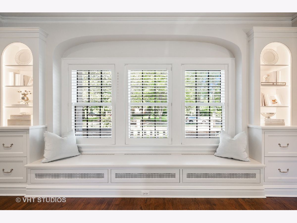
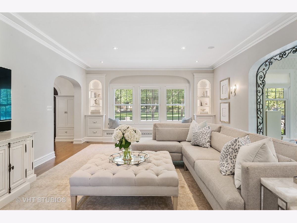
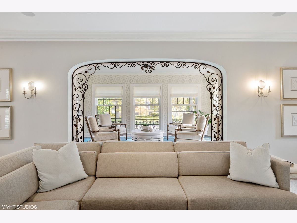
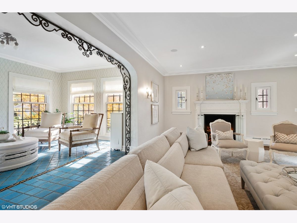
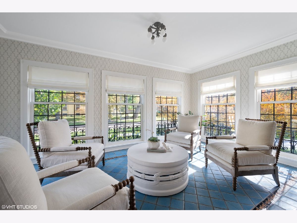
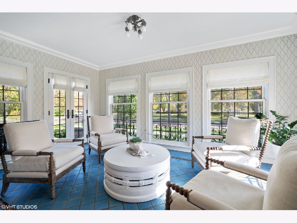
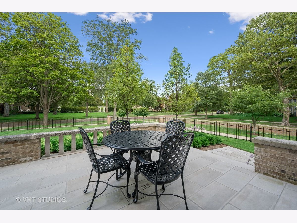
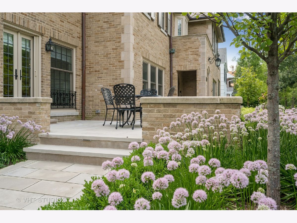
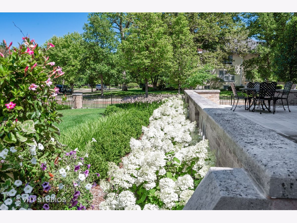
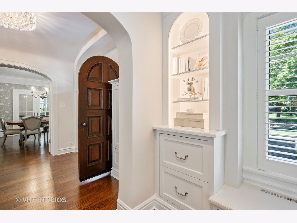
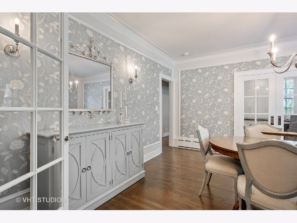
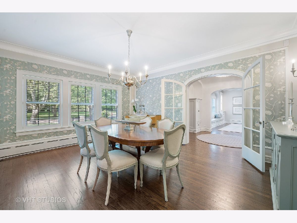
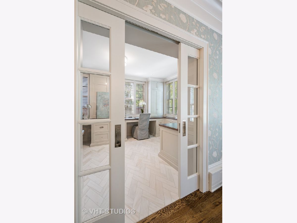
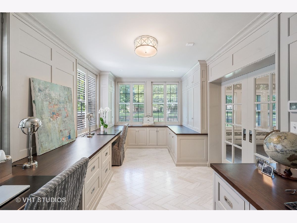
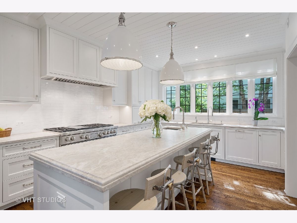
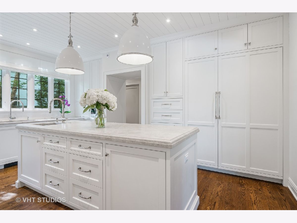
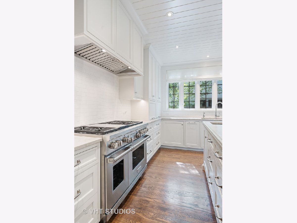
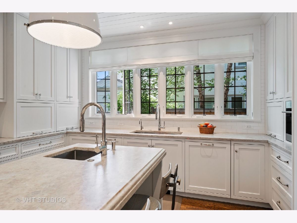
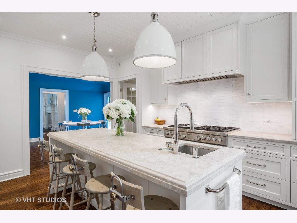
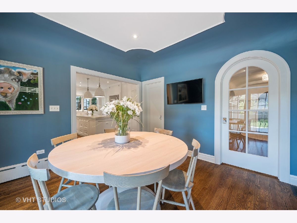
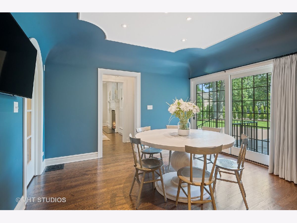
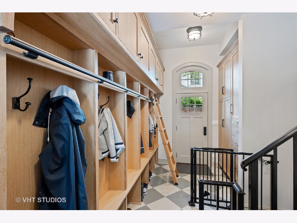
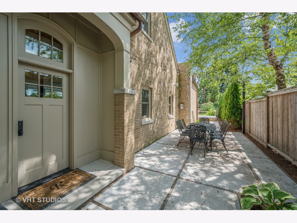
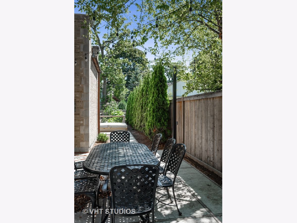
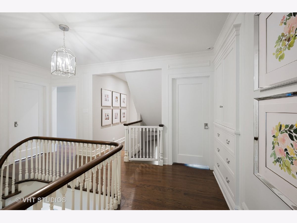
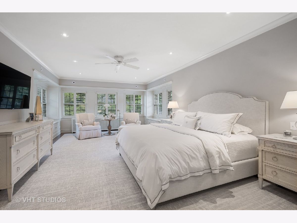
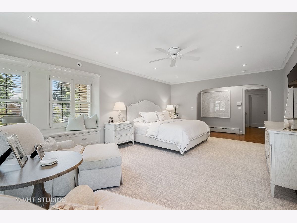
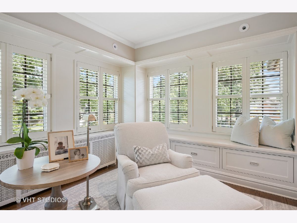
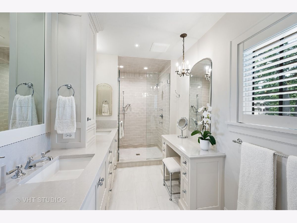
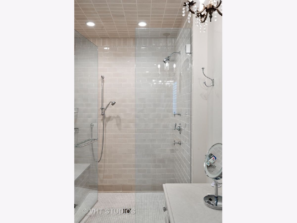
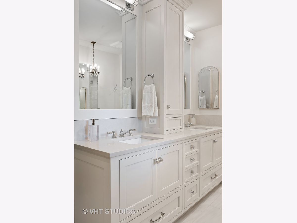
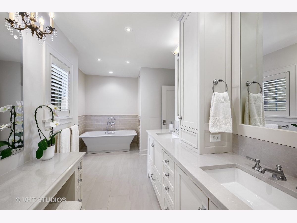
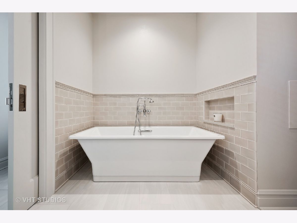
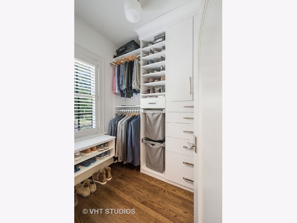
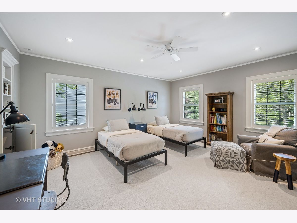
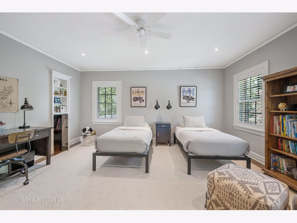
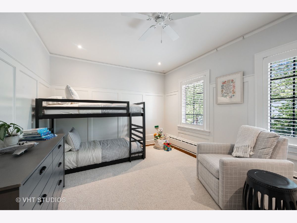
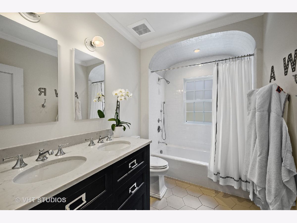
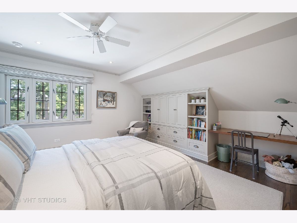
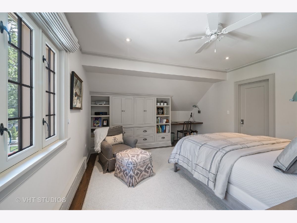
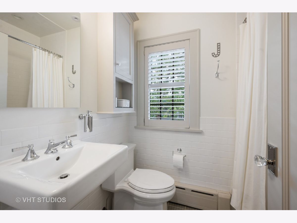
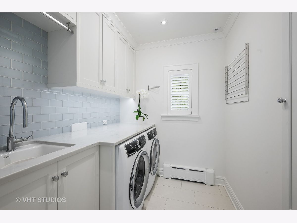
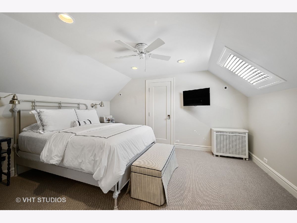
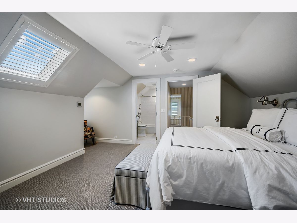
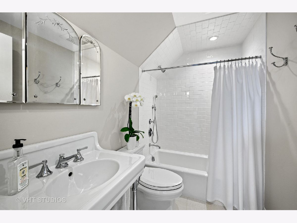
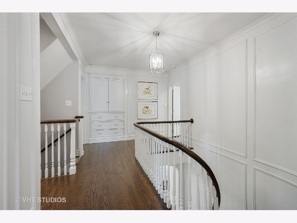
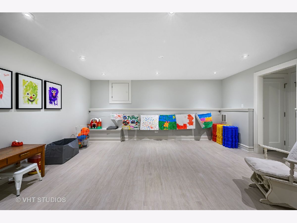
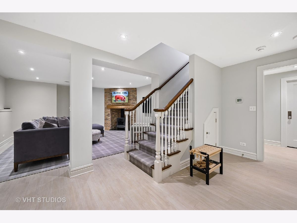
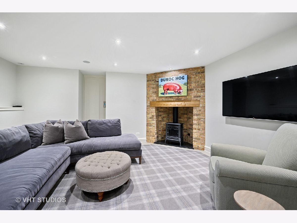
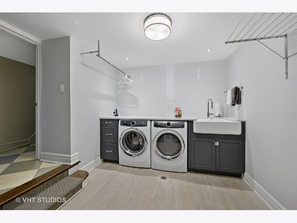
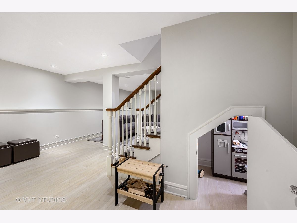
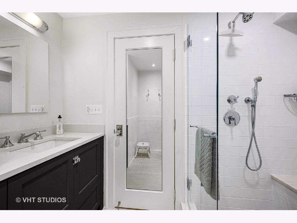
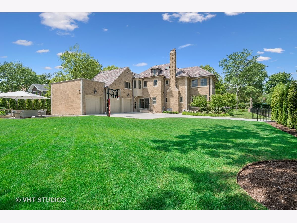
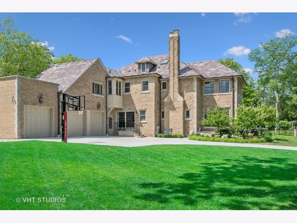
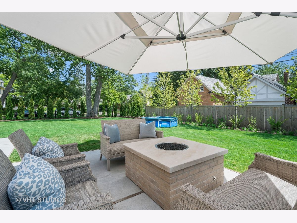
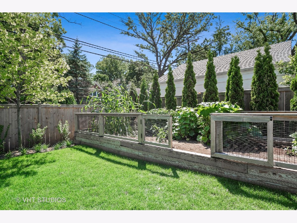
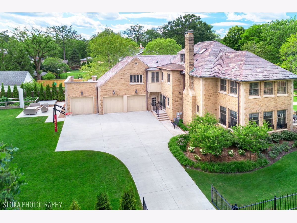
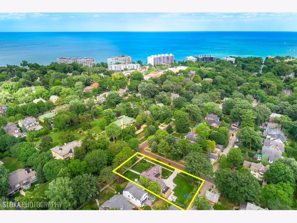
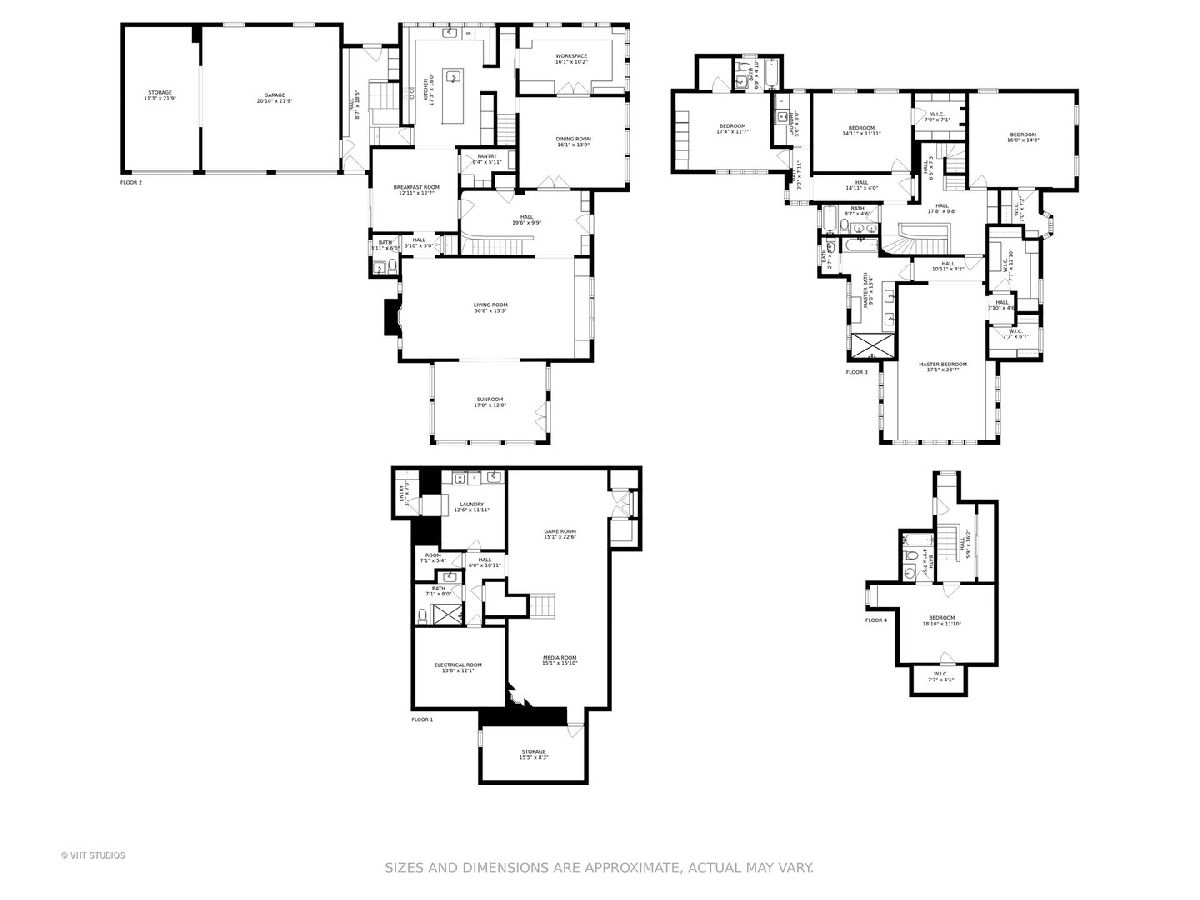
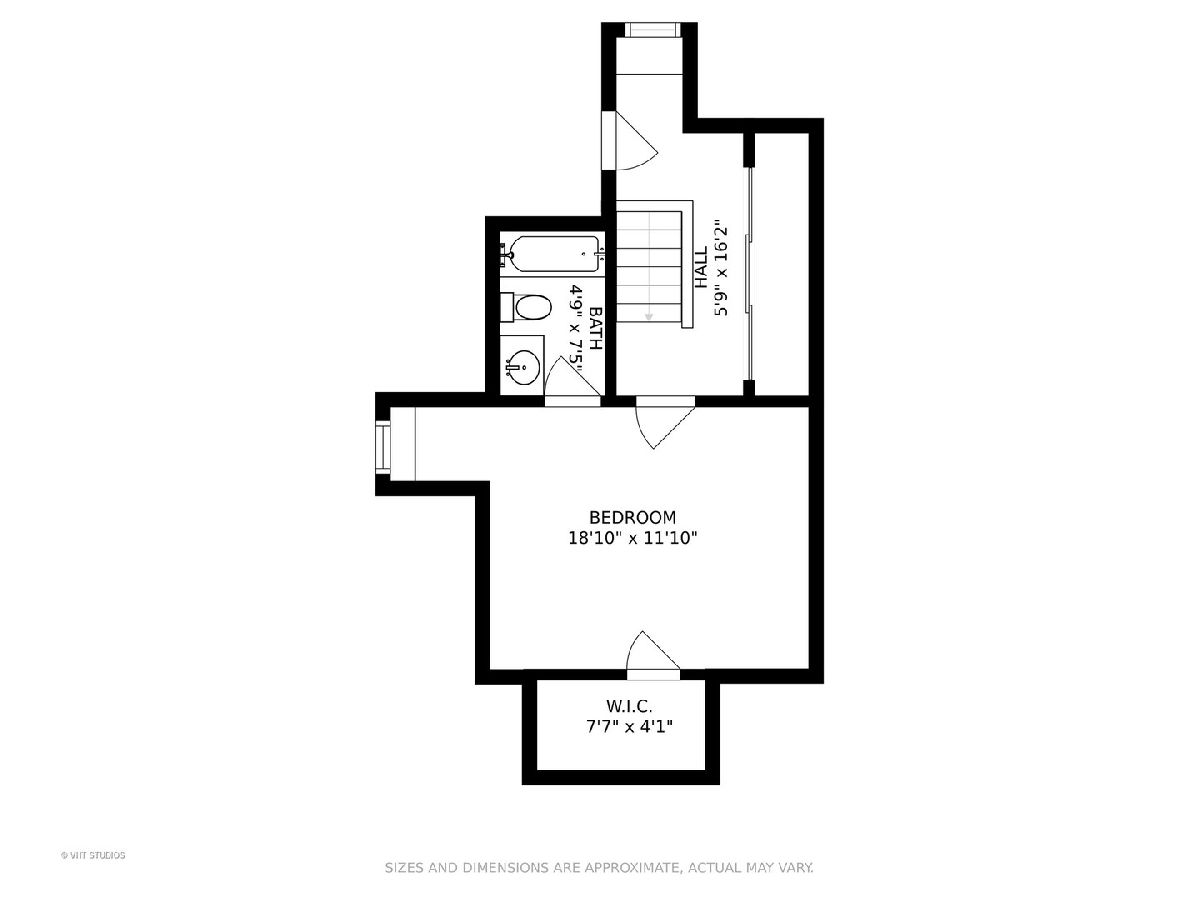
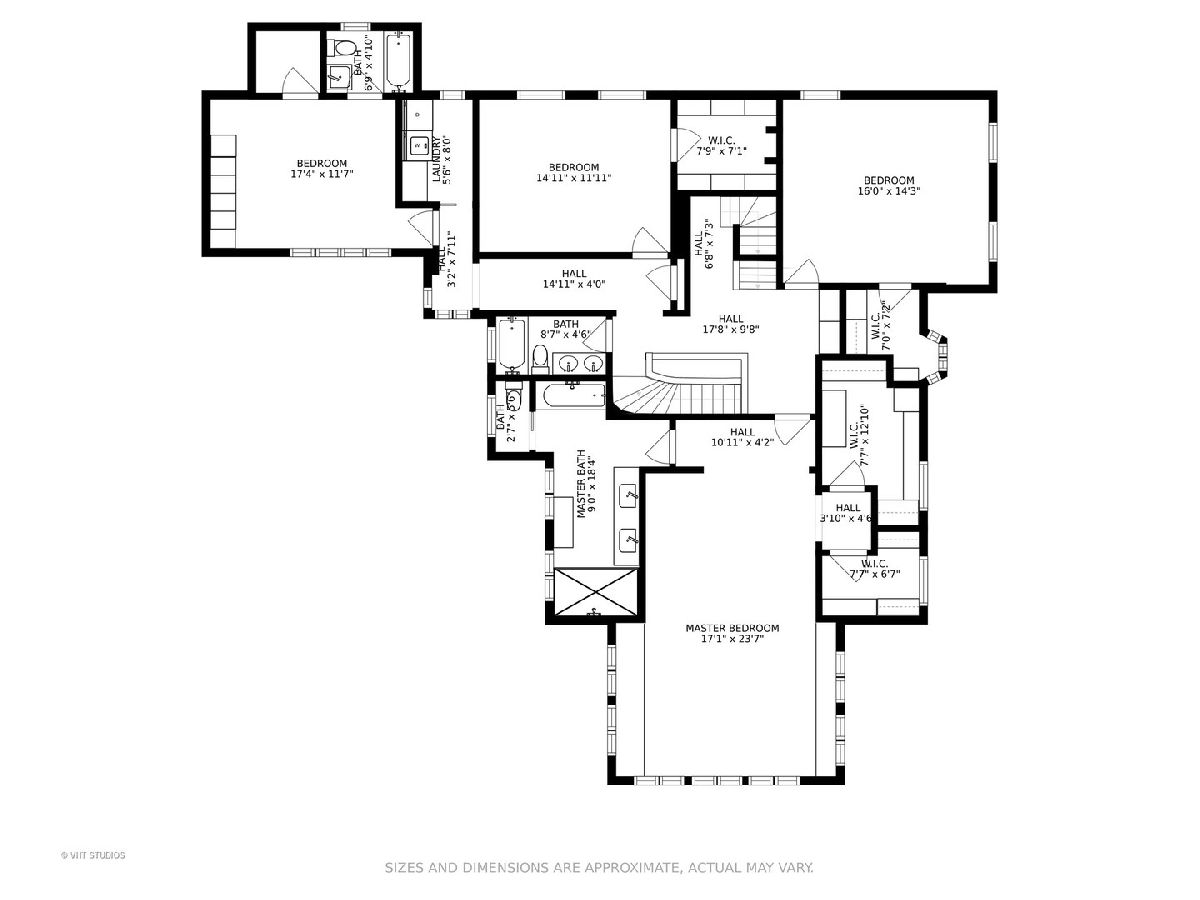
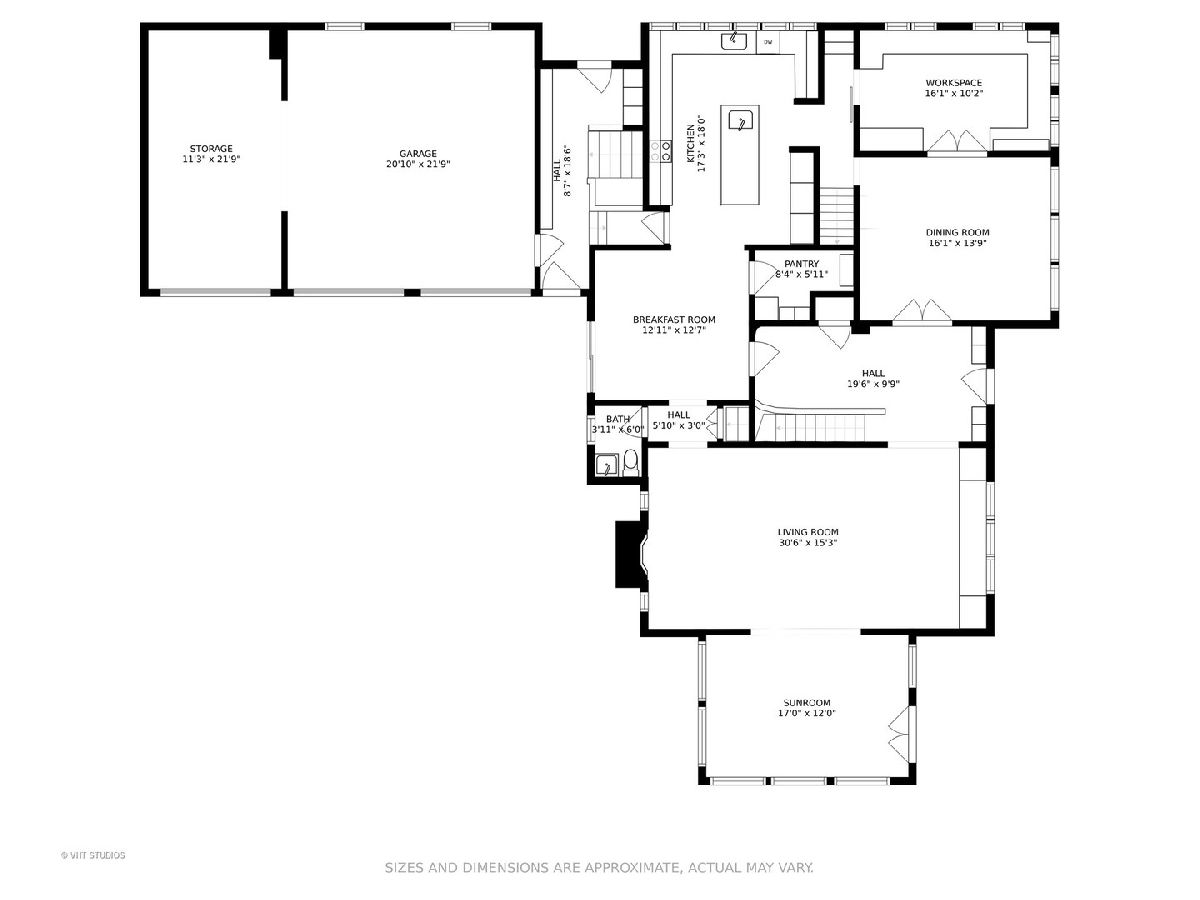
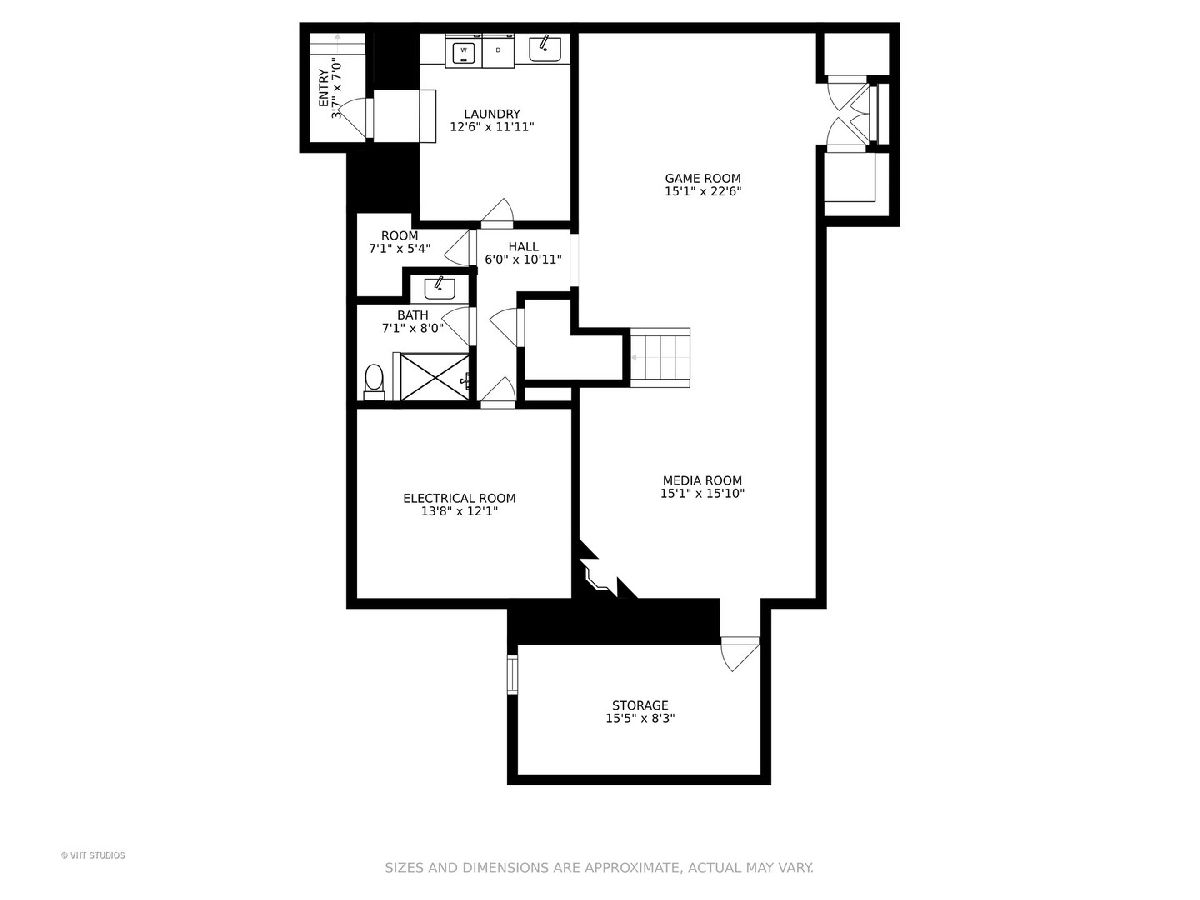
Room Specifics
Total Bedrooms: 5
Bedrooms Above Ground: 5
Bedrooms Below Ground: 0
Dimensions: —
Floor Type: Hardwood
Dimensions: —
Floor Type: Hardwood
Dimensions: —
Floor Type: Carpet
Dimensions: —
Floor Type: —
Full Bathrooms: 6
Bathroom Amenities: Separate Shower,Double Sink,Soaking Tub
Bathroom in Basement: 1
Rooms: Bedroom 5,Foyer,Mud Room,Heated Sun Room,Breakfast Room,Office,Recreation Room,Media Room
Basement Description: Finished,Rec/Family Area
Other Specifics
| 3 | |
| Concrete Perimeter | |
| Concrete | |
| Roof Deck | |
| Corner Lot,Landscaped | |
| 100X177 | |
| Finished,Interior Stair | |
| Full | |
| Hardwood Floors, Second Floor Laundry, Built-in Features, Walk-In Closet(s), Special Millwork, Drapes/Blinds, Separate Dining Room | |
| Double Oven, Range, Microwave, Dishwasher, Refrigerator, Disposal | |
| Not in DB | |
| Curbs, Sidewalks, Street Lights | |
| — | |
| — | |
| — |
Tax History
| Year | Property Taxes |
|---|---|
| 2021 | $33,933 |
| 2023 | $35,553 |
Contact Agent
Nearby Similar Homes
Nearby Sold Comparables
Contact Agent
Listing Provided By
@properties




