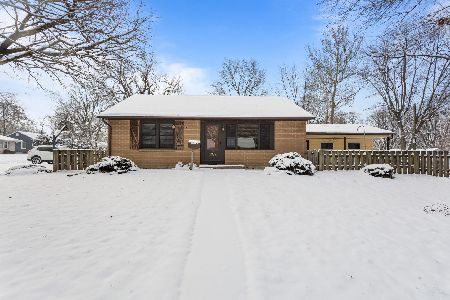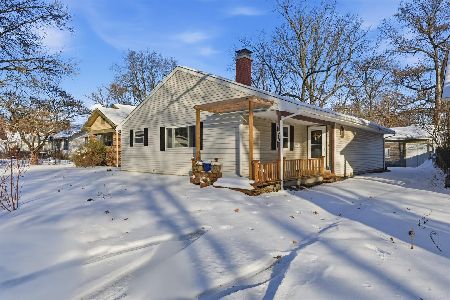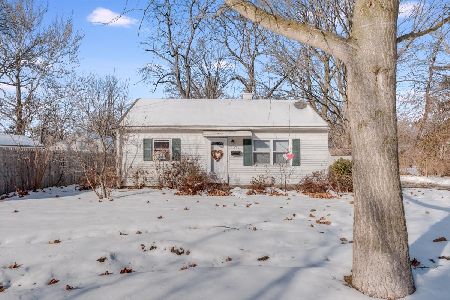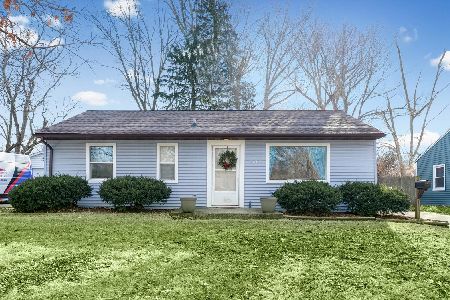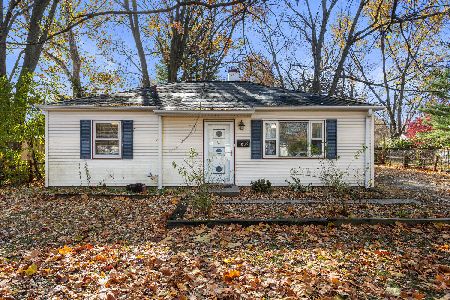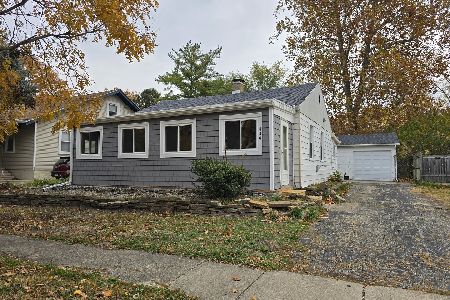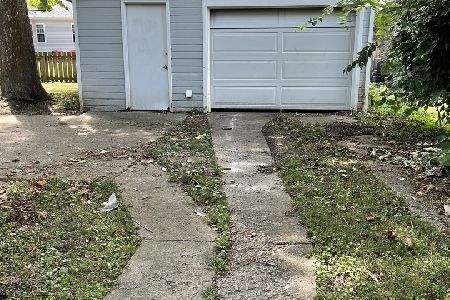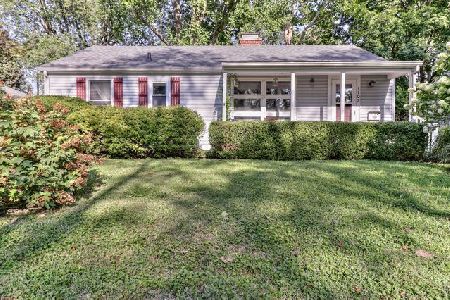1101 Cottage Grove Avenue, Urbana, Illinois 61801
$110,000
|
Sold
|
|
| Status: | Closed |
| Sqft: | 1,167 |
| Cost/Sqft: | $94 |
| Beds: | 2 |
| Baths: | 1 |
| Year Built: | 1950 |
| Property Taxes: | $2,785 |
| Days On Market: | 2069 |
| Lot Size: | 0,00 |
Description
New floating vinyl plank flooring installed throughout entire house May 2020, new central air in process of installation, new roof tear off May 2019, freshly painted interior, large family room with brick wood burning fireplace with raised hearth, eat-in kitchen, pull down stairs in utility room lead to a floored attic , insulated, with finished walls and is approximately 500 sq ft not included in total house square footage. Large 2 car detached garage with extra storage space. Fenced back yard.
Property Specifics
| Single Family | |
| — | |
| Ranch | |
| 1950 | |
| None | |
| — | |
| No | |
| — |
| Champaign | |
| Fairlawn Park | |
| — / Not Applicable | |
| None | |
| Public | |
| Public Sewer | |
| 10720444 | |
| 922116304025 |
Nearby Schools
| NAME: | DISTRICT: | DISTANCE: | |
|---|---|---|---|
|
Grade School
Wiley Elementary School |
116 | — | |
|
Middle School
Urbana Middle School |
116 | Not in DB | |
|
High School
Urbana High School |
116 | Not in DB | |
Property History
| DATE: | EVENT: | PRICE: | SOURCE: |
|---|---|---|---|
| 8 Jul, 2020 | Sold | $110,000 | MRED MLS |
| 21 May, 2020 | Under contract | $110,000 | MRED MLS |
| 20 May, 2020 | Listed for sale | $110,000 | MRED MLS |








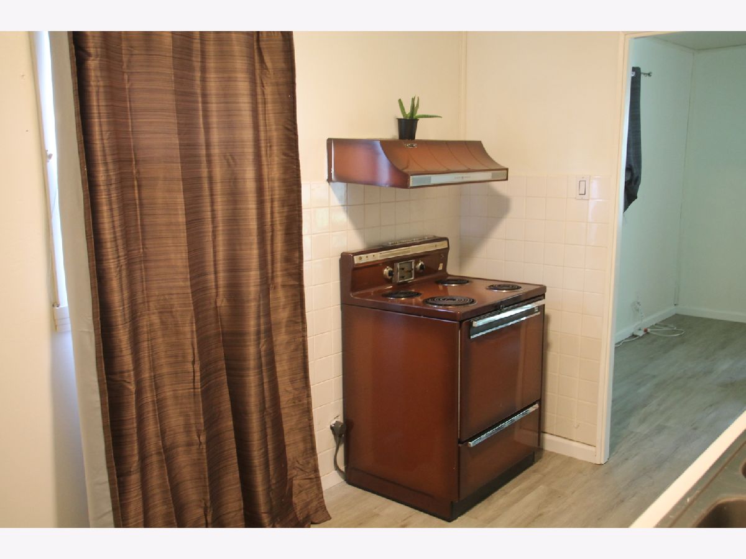






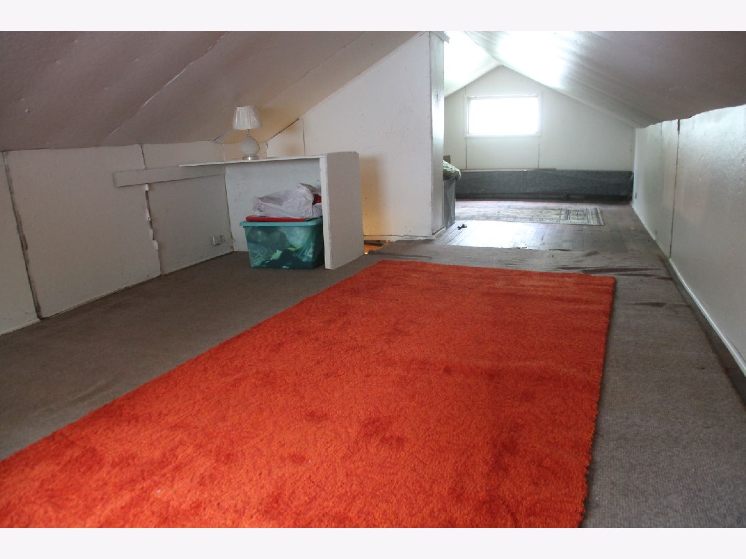

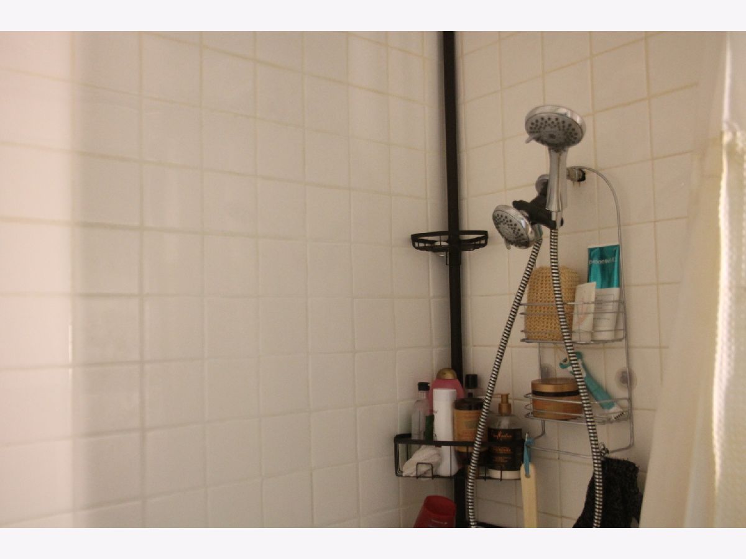
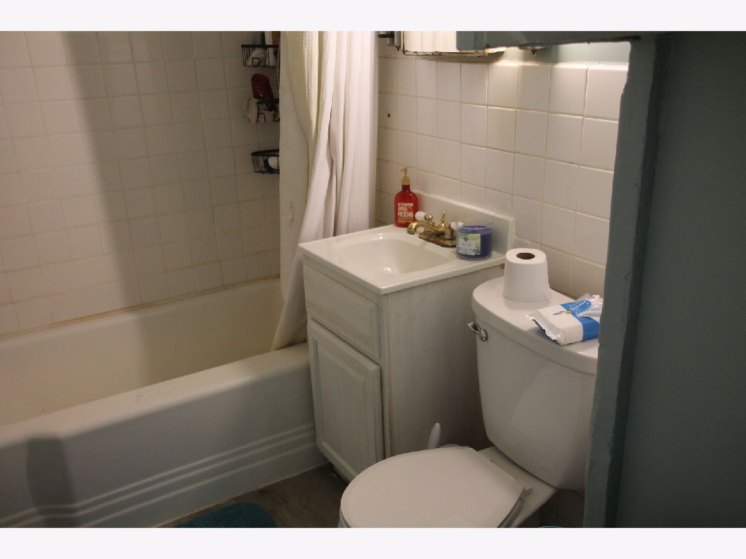
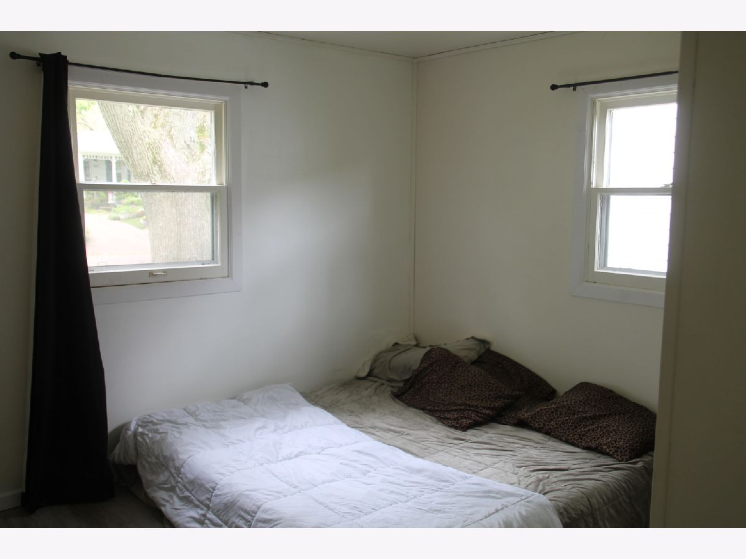

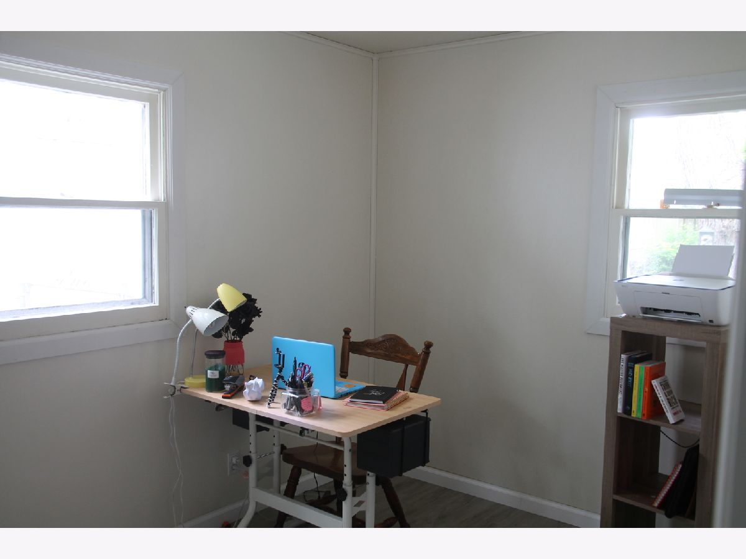


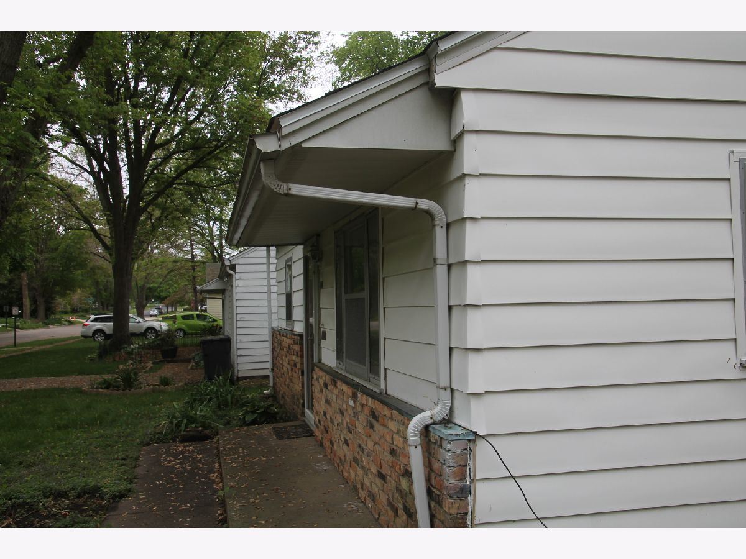
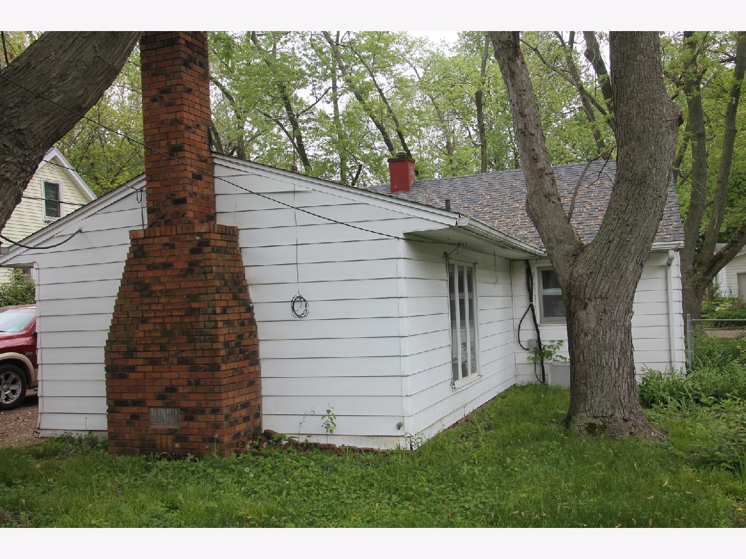
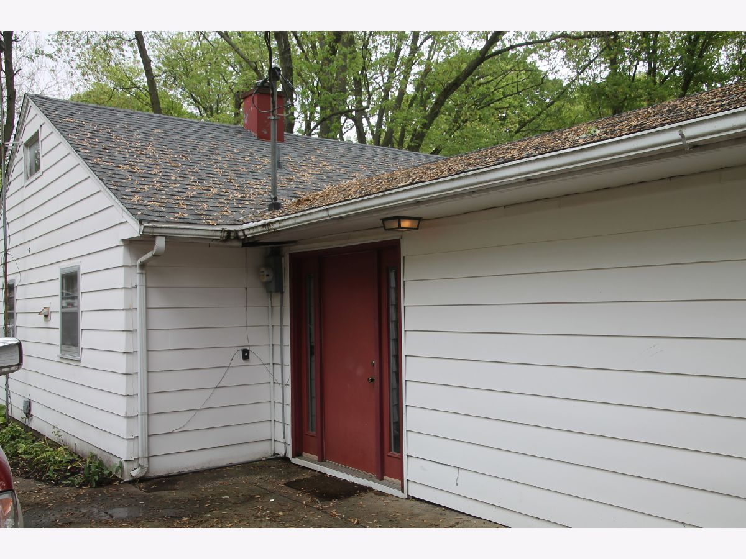
Room Specifics
Total Bedrooms: 2
Bedrooms Above Ground: 2
Bedrooms Below Ground: 0
Dimensions: —
Floor Type: Vinyl
Full Bathrooms: 1
Bathroom Amenities: —
Bathroom in Basement: 0
Rooms: Utility Room-1st Floor
Basement Description: None
Other Specifics
| 2 | |
| Concrete Perimeter | |
| Concrete | |
| Porch | |
| Fenced Yard,Mature Trees | |
| 58 X 104.49 | |
| Pull Down Stair | |
| None | |
| — | |
| Range, Refrigerator, Washer, Dryer, Range Hood | |
| Not in DB | |
| Park, Curbs, Sidewalks, Street Paved | |
| — | |
| — | |
| Wood Burning |
Tax History
| Year | Property Taxes |
|---|---|
| 2020 | $2,785 |
Contact Agent
Nearby Similar Homes
Nearby Sold Comparables
Contact Agent
Listing Provided By
RE/MAX REALTY ASSOCIATES-CHA

