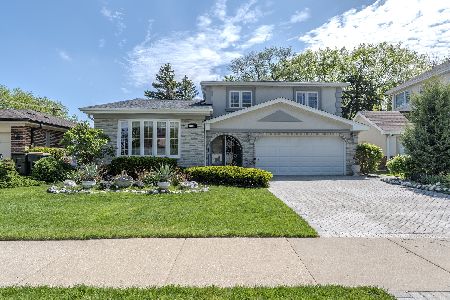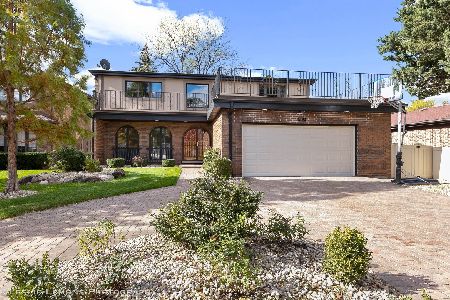1101 Delphia Avenue, Park Ridge, Illinois 60068
$715,000
|
Sold
|
|
| Status: | Closed |
| Sqft: | 3,000 |
| Cost/Sqft: | $250 |
| Beds: | 4 |
| Baths: | 3 |
| Year Built: | 1970 |
| Property Taxes: | $15,078 |
| Days On Market: | 1876 |
| Lot Size: | 0,14 |
Description
Absolutely Stunning, Custom, 4 Bed/2.1 Bath home in a Fantastic Location. Exceptional Room Sizes Throughout. Welcoming Foyer w/ Large Closet and Winding Staircase. Beautiful Brazilian Cherry Floors on Main. Newly Painted White Kitchen Cabinets/Loads of Granite Countertops/Coffered Ceiling/Newer Sub Zero Refrig/Pantry/Garden Window/Large Eating Area w/ Bar/Ice Maker over-looking Spacious 1st Flr Family Room with Cozy, Raised, Gas Fireplace and a Wall of Windows/Doors to Covered Walk-Way. 4 Generous Bedrooms on 2nd Level w/ Excellent Closet Space, Primary Bedrm offers a Dressing Area, Huge Alfa Walk-In Closet, & a Newly Remodeled Bath. The Lower Level is Finished w/ Ceramic Tile Floor; Large Rec Room, Exercise Rm/Office/or 5th Bedrm, Huge Storage Rm, and a Very Impressive Climate Control Wine Room. Tranquil, Private Yard, Fenced, and Professionally Landscaped w/ Blue Stone Patio, Storage Shed, and Extra Large Garage with Blt-In & Attic Storage. Walk to all Schools/South Park Shopping/Parks/Tennis/Forest Preserve/Great Transportation Options, etc. A Fabulous Home Top To Bottom!
Property Specifics
| Single Family | |
| — | |
| Colonial | |
| 1970 | |
| Full | |
| — | |
| No | |
| 0.14 |
| Cook | |
| — | |
| — / Not Applicable | |
| None | |
| Lake Michigan | |
| Public Sewer | |
| 10943067 | |
| 09353240050000 |
Nearby Schools
| NAME: | DISTRICT: | DISTANCE: | |
|---|---|---|---|
|
Grade School
Theodore Roosevelt Elementary Sc |
64 | — | |
|
Middle School
Lincoln Middle School |
64 | Not in DB | |
|
High School
Maine South High School |
207 | Not in DB | |
Property History
| DATE: | EVENT: | PRICE: | SOURCE: |
|---|---|---|---|
| 16 Feb, 2021 | Sold | $715,000 | MRED MLS |
| 19 Dec, 2020 | Under contract | $750,000 | MRED MLS |
| 30 Nov, 2020 | Listed for sale | $750,000 | MRED MLS |
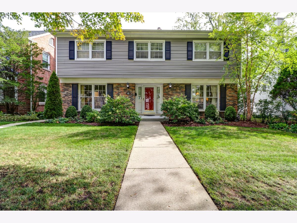
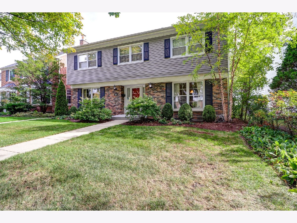
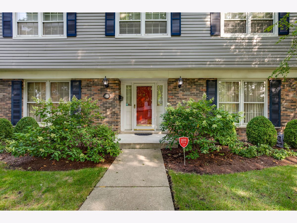
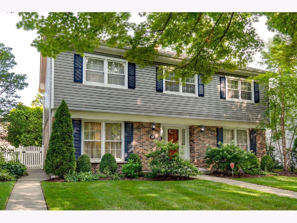
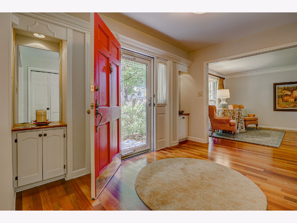
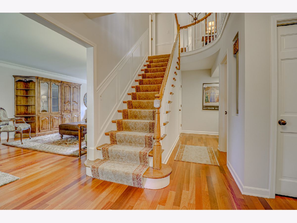
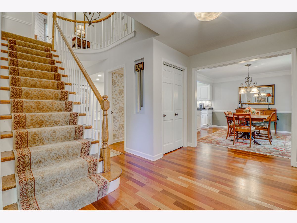
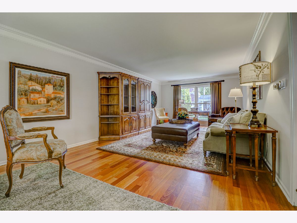
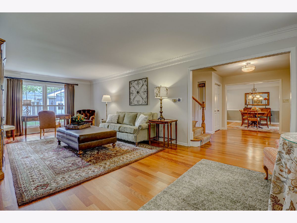
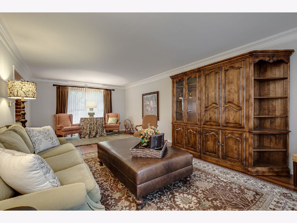
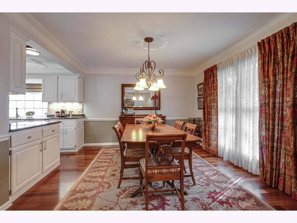
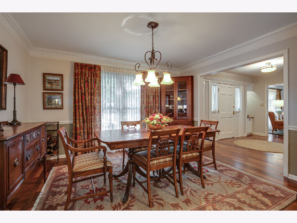
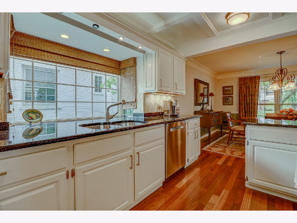
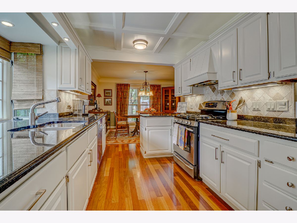
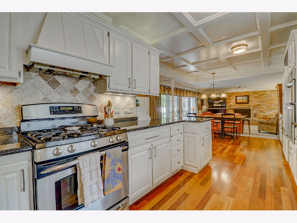
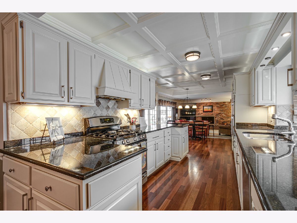
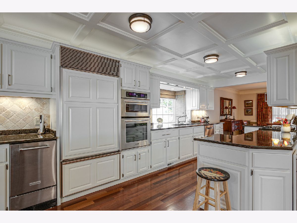
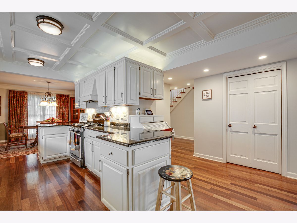
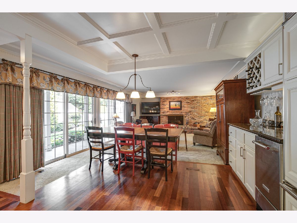
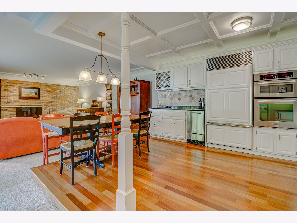
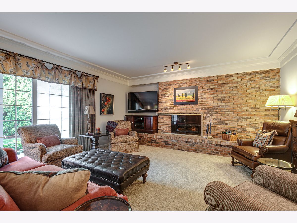
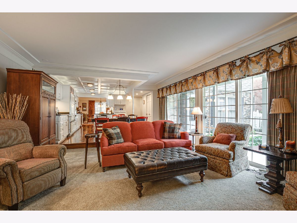
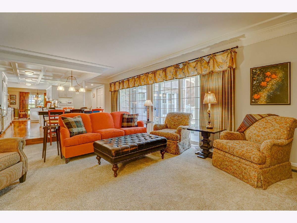
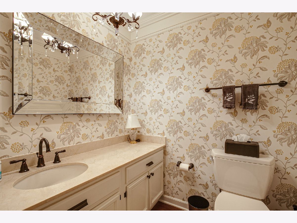
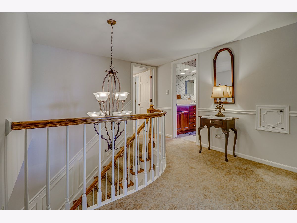
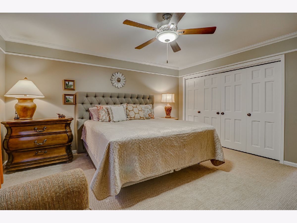
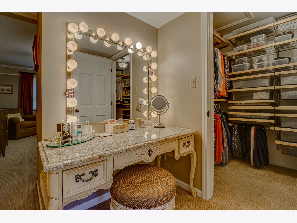
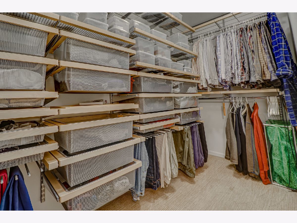
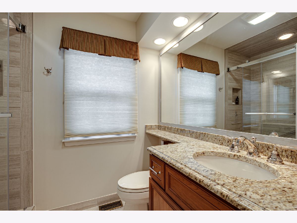
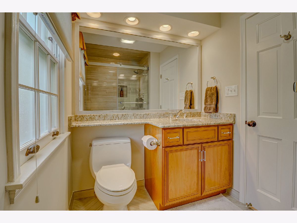
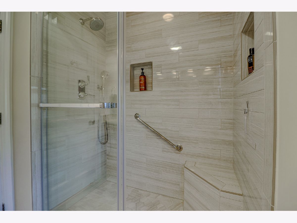
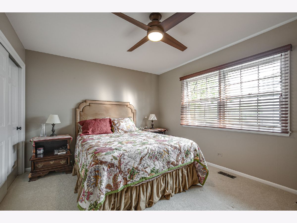
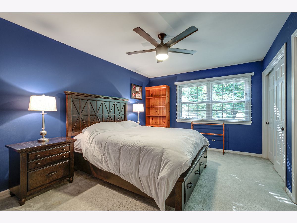
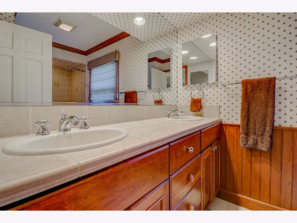
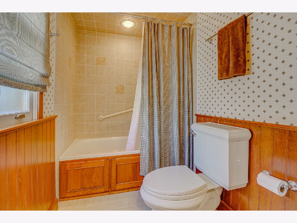
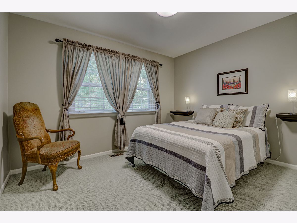
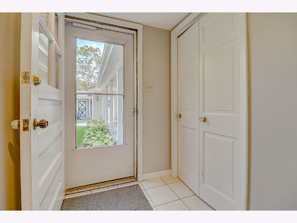
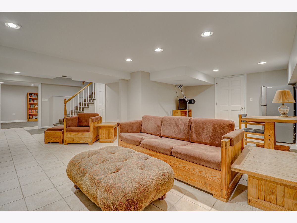
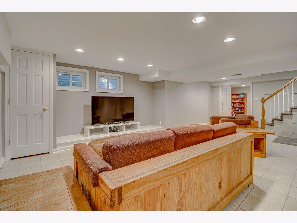
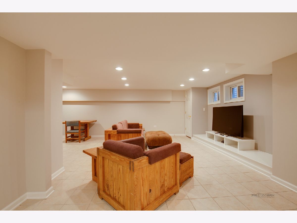
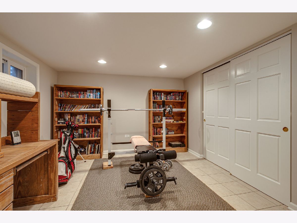
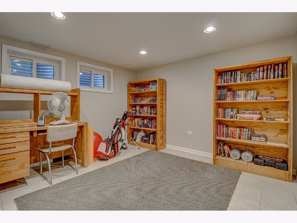
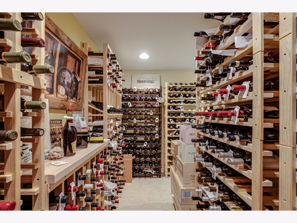
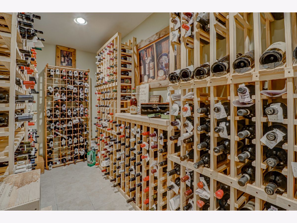
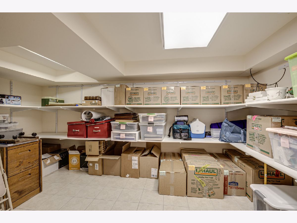
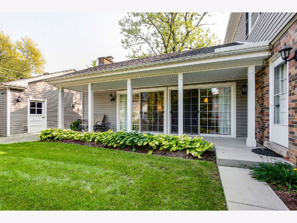
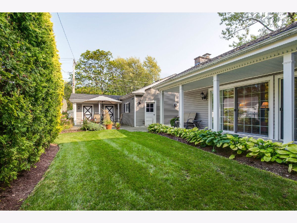
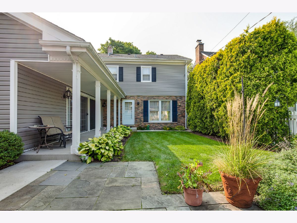
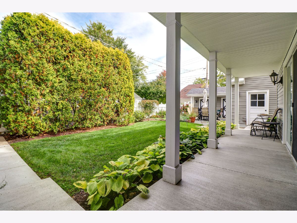
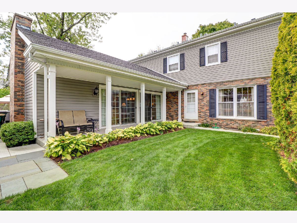
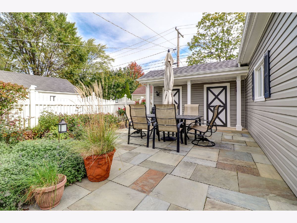
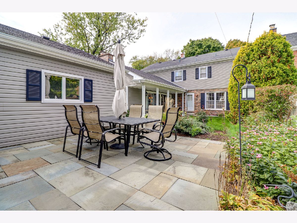
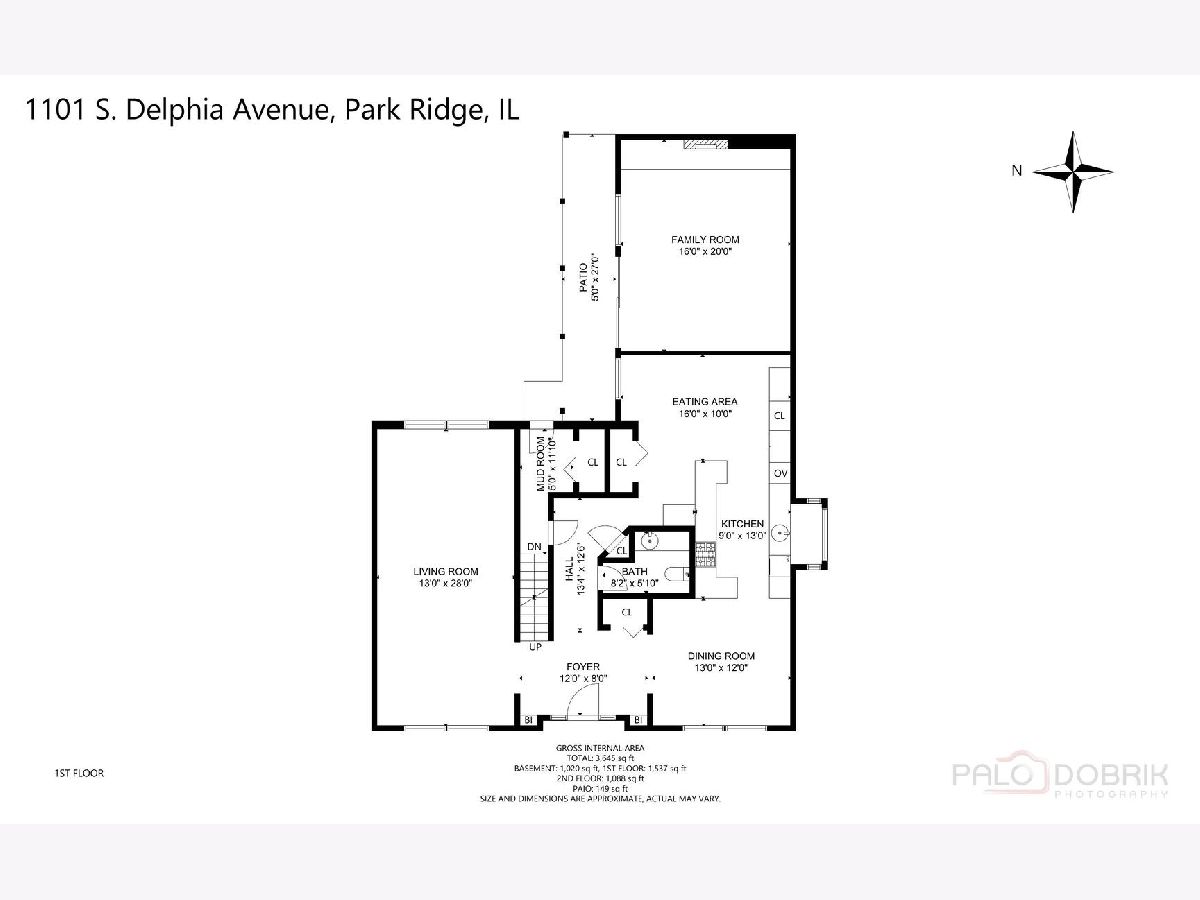
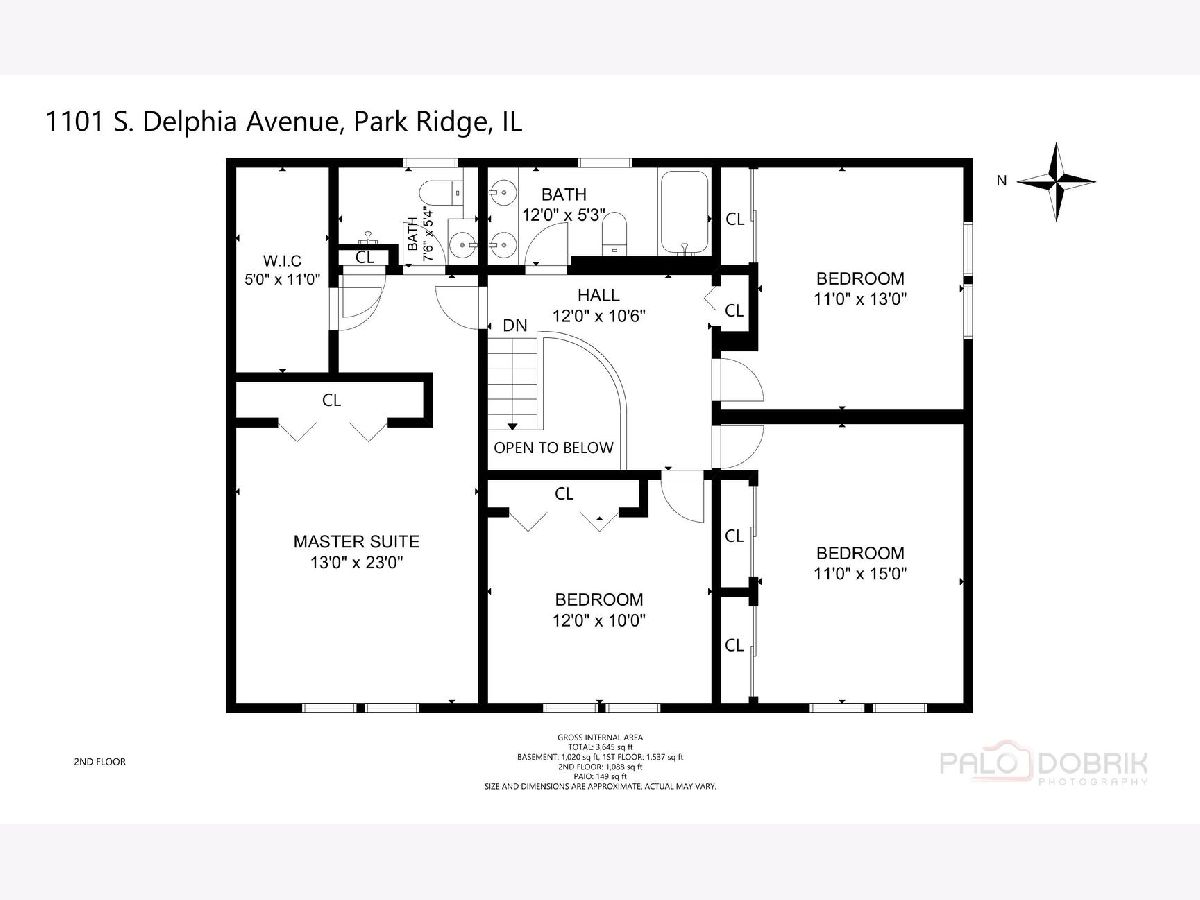
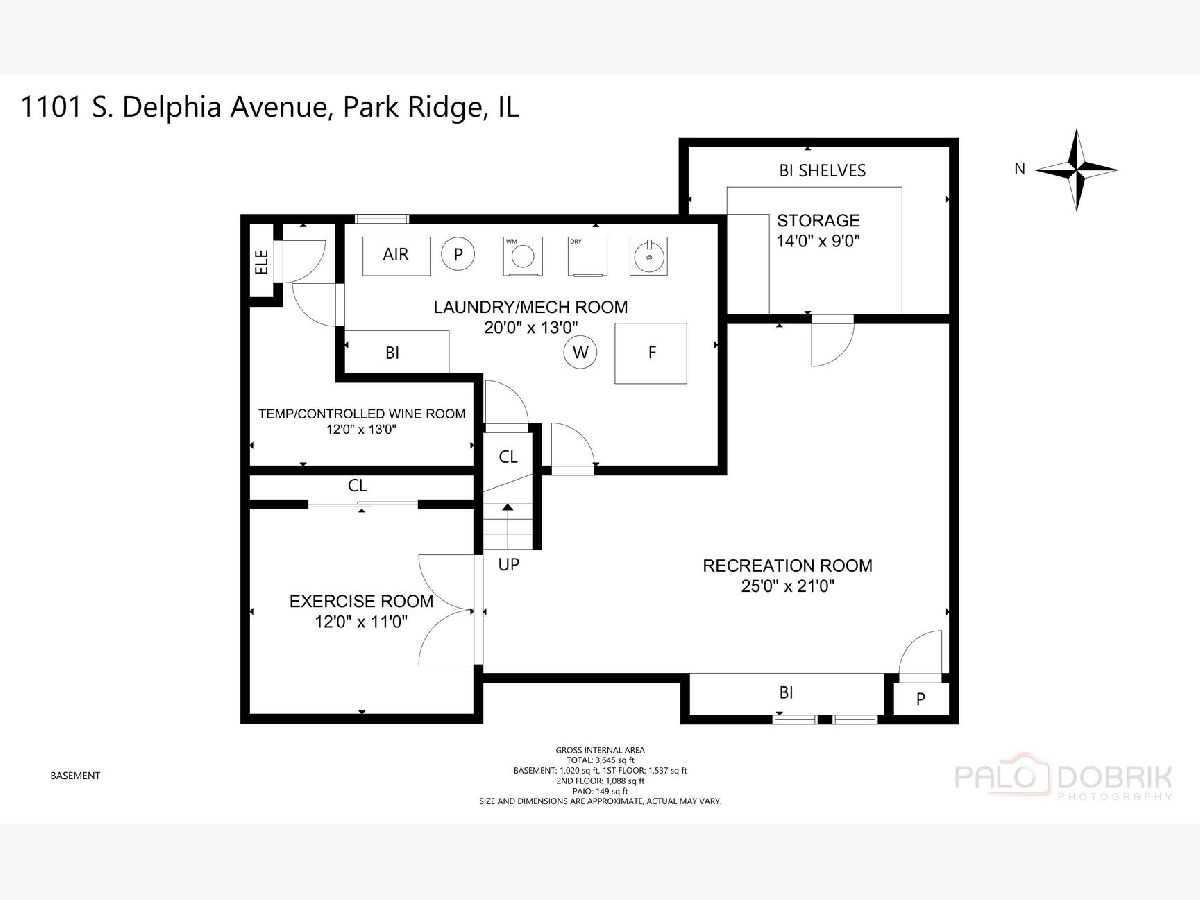
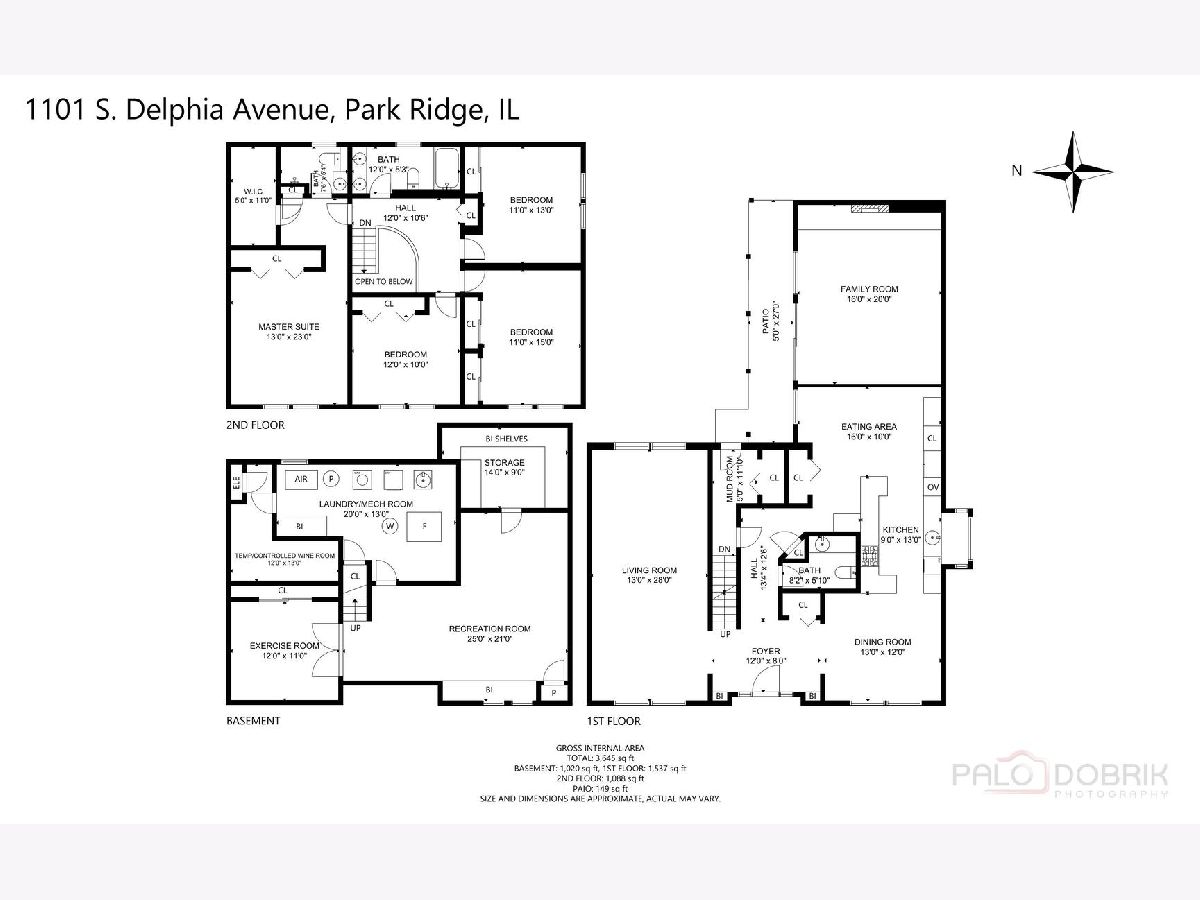
Room Specifics
Total Bedrooms: 4
Bedrooms Above Ground: 4
Bedrooms Below Ground: 0
Dimensions: —
Floor Type: Carpet
Dimensions: —
Floor Type: Carpet
Dimensions: —
Floor Type: Carpet
Full Bathrooms: 3
Bathroom Amenities: Separate Shower,Double Sink
Bathroom in Basement: 0
Rooms: Eating Area,Bonus Room,Recreation Room,Foyer,Mud Room,Storage,Walk In Closet,Other Room
Basement Description: Finished
Other Specifics
| 2.5 | |
| Concrete Perimeter | |
| — | |
| Patio, Storms/Screens | |
| Fenced Yard,Landscaped | |
| 50X124 | |
| Unfinished | |
| Full | |
| Bar-Dry, Hardwood Floors, Walk-In Closet(s) | |
| Range, Microwave, Dishwasher, High End Refrigerator, Washer, Dryer, Disposal | |
| Not in DB | |
| Park, Pool, Tennis Court(s), Curbs, Sidewalks, Street Lights, Street Paved | |
| — | |
| — | |
| Gas Log |
Tax History
| Year | Property Taxes |
|---|---|
| 2021 | $15,078 |
Contact Agent
Nearby Similar Homes
Nearby Sold Comparables
Contact Agent
Listing Provided By
Berkshire Hathaway HomeServices Chicago







