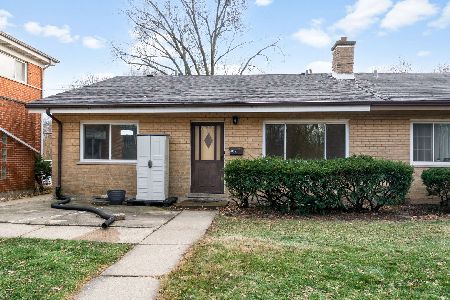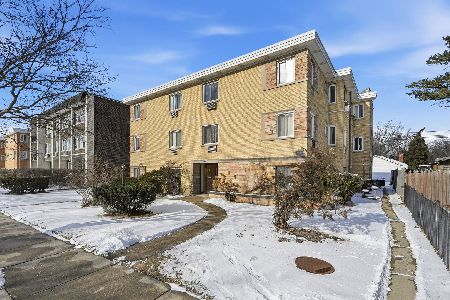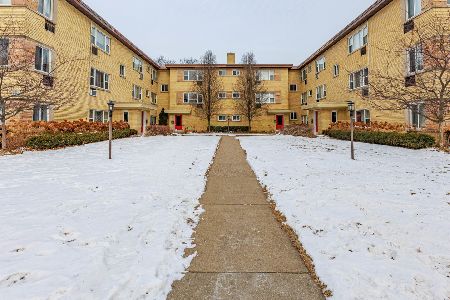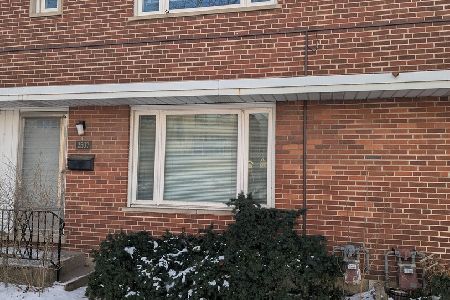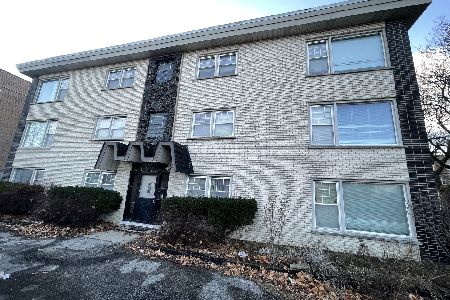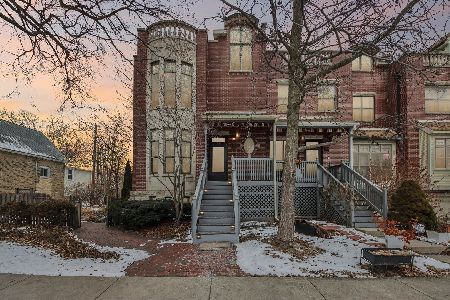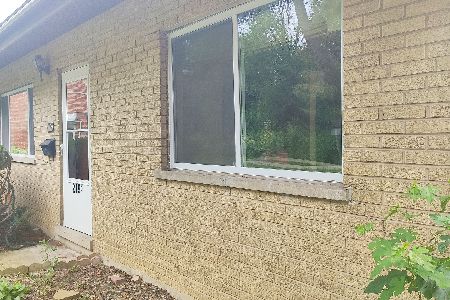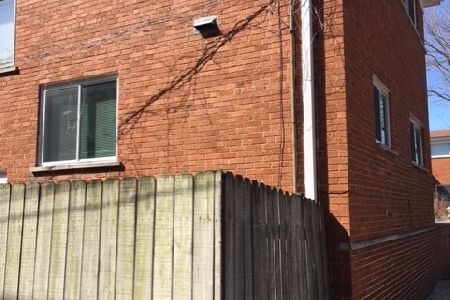1101 Dodge Avenue, Evanston, Illinois 60202
$410,000
|
Sold
|
|
| Status: | Closed |
| Sqft: | 2,950 |
| Cost/Sqft: | $134 |
| Beds: | 4 |
| Baths: | 3 |
| Year Built: | 1975 |
| Property Taxes: | $0 |
| Days On Market: | 3831 |
| Lot Size: | 0,00 |
Description
Hot West Village ! Evanston's newest neighborhood !Introducing The Racquet Club. 8 unique lofts in a former racquetball court offering high quality construction and modern living. Units feature 2 levels, soaring 10 ft. ceilings, HW floors through out, unbelievable spaces and finishes. Open and modern kitchens have 42'' cabinets, stainless steel appliances and quartz countertops. Three bedrooms are on the main level inc. a master suite with 8 x 6 walk in closet. Lower level includes two story family room 14 x 12 storage room, laundry and HUGE 40x20 flex space that could be a 4th bedroom, workout area, home office, or media area. One outdoor parking space included in the price. The Racquet Club is near shopping, Starbucks, Temperance Micro Brewery, Valli Foods, restaurants and transportation. A must see!
Property Specifics
| Condos/Townhomes | |
| 2 | |
| — | |
| 1975 | |
| None | |
| — | |
| No | |
| — |
| Cook | |
| — | |
| 169 / Monthly | |
| Water,Parking,Insurance,Exterior Maintenance,Lawn Care,Scavenger,Snow Removal | |
| Lake Michigan,Public | |
| Public Sewer | |
| 09007781 | |
| 10242080320000 |
Nearby Schools
| NAME: | DISTRICT: | DISTANCE: | |
|---|---|---|---|
|
Grade School
Washington Elementary School |
65 | — | |
|
Middle School
Nichols Middle School |
65 | Not in DB | |
|
High School
Evanston Twp High School |
202 | Not in DB | |
Property History
| DATE: | EVENT: | PRICE: | SOURCE: |
|---|---|---|---|
| 17 Nov, 2015 | Sold | $410,000 | MRED MLS |
| 5 Sep, 2015 | Under contract | $395,000 | MRED MLS |
| 10 Aug, 2015 | Listed for sale | $395,000 | MRED MLS |
Room Specifics
Total Bedrooms: 4
Bedrooms Above Ground: 4
Bedrooms Below Ground: 0
Dimensions: —
Floor Type: Hardwood
Dimensions: —
Floor Type: Hardwood
Dimensions: —
Floor Type: Hardwood
Full Bathrooms: 3
Bathroom Amenities: —
Bathroom in Basement: 0
Rooms: Walk In Closet
Basement Description: None
Other Specifics
| — | |
| — | |
| — | |
| — | |
| — | |
| COMMON | |
| — | |
| Full | |
| Hardwood Floors, Laundry Hook-Up in Unit | |
| — | |
| Not in DB | |
| — | |
| — | |
| — | |
| — |
Tax History
| Year | Property Taxes |
|---|
Contact Agent
Nearby Similar Homes
Nearby Sold Comparables
Contact Agent
Listing Provided By
Dream Town Realty

