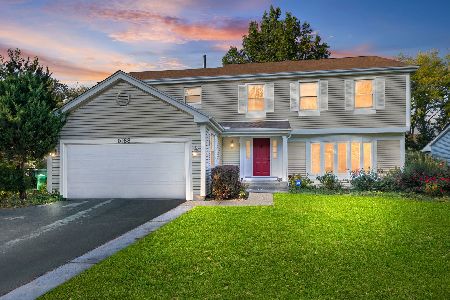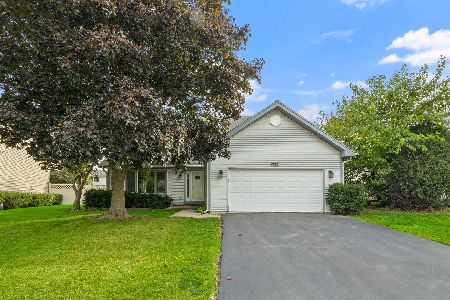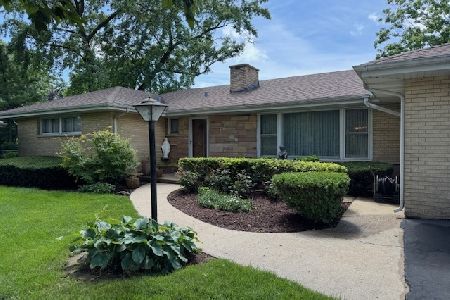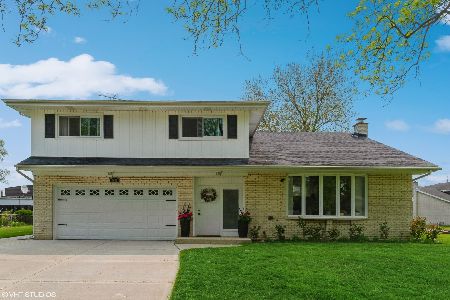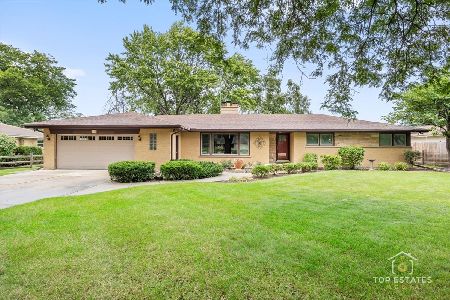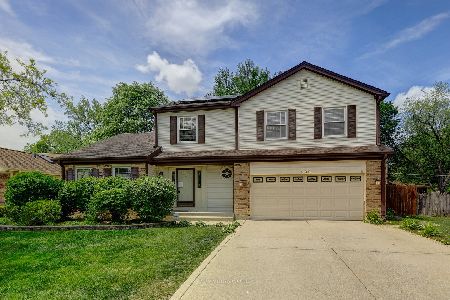1101 Drake Avenue, Prospect Heights, Illinois 60070
$725,000
|
Sold
|
|
| Status: | Closed |
| Sqft: | 3,000 |
| Cost/Sqft: | $246 |
| Beds: | 3 |
| Baths: | 3 |
| Year Built: | 1960 |
| Property Taxes: | $7,843 |
| Days On Market: | 297 |
| Lot Size: | 0,66 |
Description
This exceptional brick ranch in the highly sought-after Prospect Heights area offers nearly 2/3 acre of fenced yard with mature trees, ensuring privacy and a peaceful setting. The home features hardwood floors throughout, a brand-new galley kitchen with stylish cabinets, brass handles, under-cabinet lighting, high-end ZLINE Autograph appliances, including a ZLINE Autograph Edition 30" built-in convection microwave oven, a sleek over-range hood, and a pot filler with filtered water above the gas range. The kitchen also boasts brand-new quartz countertops and a beautiful backsplash, completing the modern design. The main floor boasts three bedrooms, including a spacious master suite with a beautifully remodeled en-suite bathroom. Wall-mounted bathroom faucets and outlets inside the cabinets for chargers add convenience, and the second bathroom features a deep soaking tub. A large sliding door leads to a 750+ sq. ft. cedar deck, perfect for outdoor gatherings, with breathtaking views of the expansive yard that feels like a private forest. An 11x16 outdoor shed provides additional storage or workspace. The fully finished basement offers additional living space with a large recreation room, a fourth bedroom, and a third full bathroom. The laundry room includes a sink, under-stair storage, a dishwasher, ample cabinetry, and recessed lighting. The basement has been freshly carpeted for comfort. Recent upgrades include a brand-new HVAC system with central air, a new water filtration system with softener, a holding tank, and a water heater. The home also features durable copper plumbing, a completely replaced sewer line from the house to the city main, 200A electrical panel. The home has a newer roof, and the attic has been fully insulated with new insulation for added energy efficiency. Newer UV-blocking windows on the main floor and replaced basement windows further enhance the home's energy efficiency. Smart home features include a Google Nest thermostat, a Ring doorbell, and a Wi-Fi-enabled garage door opener. The attached garage includes an electric vehicle charging port, and pre-installed gas and electrical lines outside are ready for a backup generator. The extra-large driveway has a side parking pad ideal for recreational vehicles or a boat. Additional peace of mind is provided by a new backup sump pump with a battery, outdoor corner lights with Bluetooth (smart floodlights), and a brand-new front door. Every detail in this home has been thoughtfully upgraded with quality craftsmanship, ensuring it is move-in ready for its next owner. Don't miss this opportunity-schedule your showing today and experience firsthand the care and attention that went into making this home truly exceptional! The listing agent is related to the seller.
Property Specifics
| Single Family | |
| — | |
| — | |
| 1960 | |
| — | |
| — | |
| No | |
| 0.66 |
| Cook | |
| — | |
| — / Not Applicable | |
| — | |
| — | |
| — | |
| 12294431 | |
| 03152090050000 |
Nearby Schools
| NAME: | DISTRICT: | DISTANCE: | |
|---|---|---|---|
|
Grade School
Betsy Ross Elementary School |
23 | — | |
|
Middle School
Macarthur Middle School |
23 | Not in DB | |
|
High School
Wheeling High School |
214 | Not in DB | |
Property History
| DATE: | EVENT: | PRICE: | SOURCE: |
|---|---|---|---|
| 2 May, 2022 | Sold | $349,000 | MRED MLS |
| 18 Mar, 2022 | Under contract | $349,000 | MRED MLS |
| — | Last price change | $375,000 | MRED MLS |
| 5 Mar, 2022 | Listed for sale | $375,000 | MRED MLS |
| 25 Apr, 2025 | Sold | $725,000 | MRED MLS |
| 11 Apr, 2025 | Under contract | $737,900 | MRED MLS |
| 20 Feb, 2025 | Listed for sale | $737,900 | MRED MLS |






























































Room Specifics
Total Bedrooms: 4
Bedrooms Above Ground: 3
Bedrooms Below Ground: 1
Dimensions: —
Floor Type: —
Dimensions: —
Floor Type: —
Dimensions: —
Floor Type: —
Full Bathrooms: 3
Bathroom Amenities: Soaking Tub
Bathroom in Basement: 1
Rooms: —
Basement Description: —
Other Specifics
| 2 | |
| — | |
| — | |
| — | |
| — | |
| 150X190 | |
| — | |
| — | |
| — | |
| — | |
| Not in DB | |
| — | |
| — | |
| — | |
| — |
Tax History
| Year | Property Taxes |
|---|---|
| 2022 | $6,978 |
| 2025 | $7,843 |
Contact Agent
Nearby Similar Homes
Nearby Sold Comparables
Contact Agent
Listing Provided By
HomeSmart Connect


