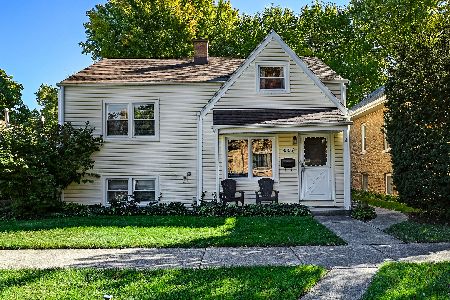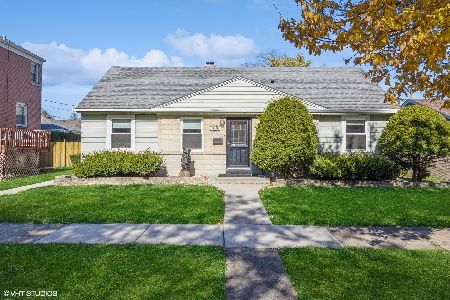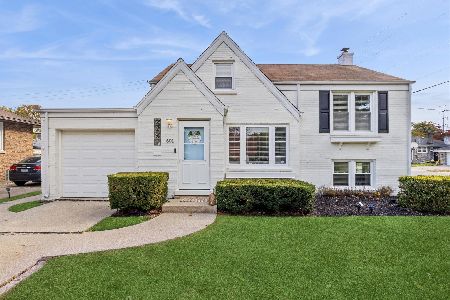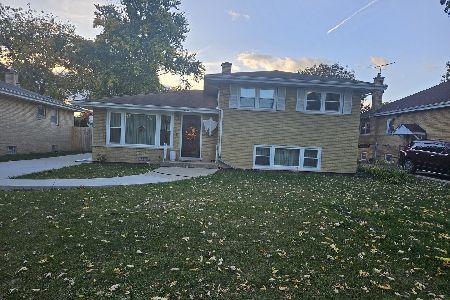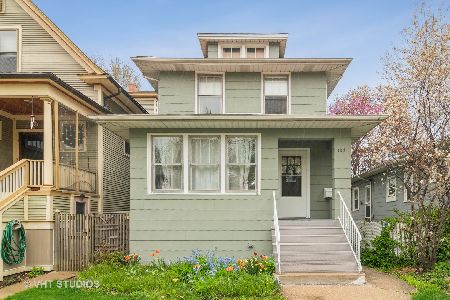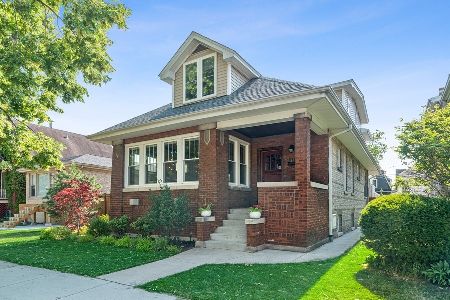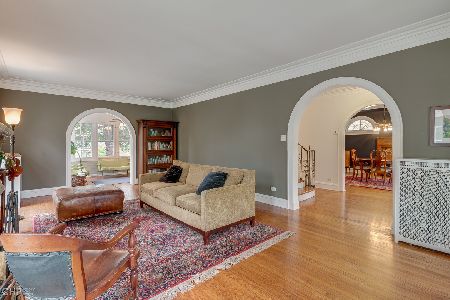1101 East Avenue, Oak Park, Illinois 60302
$1,190,000
|
Sold
|
|
| Status: | Closed |
| Sqft: | 4,473 |
| Cost/Sqft: | $285 |
| Beds: | 5 |
| Baths: | 6 |
| Year Built: | 2003 |
| Property Taxes: | $35,187 |
| Days On Market: | 1689 |
| Lot Size: | 0,18 |
Description
You won't be disappointed when you walk through the doors of this stately sun-filled home. Located in North Oak Park within walking distance to schools, parks, and restaurants. You will enjoy over 6,000 sq.ft. of well-designed and lovely living space. Enjoy chef's eat-in kitchen with high-end appliances, including a second refrigerator/freezer and stunning large Quartzite island. Kitchen opens to separate sitting area and family room with wood-burning fireplace. You have so much flexibility on the first floor with a large dining room, living room, sunroom that is perfect for an office, and cozy den that you can hide away in. 2nd floor offers master suite plus 2 additional en-suite bedrooms and a 4th bedroom. 3rd floor is versatile and can be used as a nanny or in-law space with a full bath. Let's not forget the massive basement with home theatre, wood-burning fireplace, game room, laundry room, pantry, workout room and plenty of storage. Outdoor space is nothing less than spectacular. Great hardwood deck located off the kitchen is perfect for enjoying backyard bbq. The outdoor tranquility doesn't stop there. There is a 2nd level deck that has the most amazing entertaining outdoor space. Enjoy beautiful evenings around the gas fireplace, listening to music and elevated views. Outdoor redwood roof deck has refrigerator and is ethernet wired. This is a must see to understand this incredible outdoor treasure. Entire house is Sonos wired with installed speakers in many rooms and on both decks. Home has solar panels and electric car charging station. This is as "city as you can get in the burbs".
Property Specifics
| Single Family | |
| — | |
| — | |
| 2003 | |
| Full | |
| — | |
| No | |
| 0.18 |
| Cook | |
| — | |
| — / Not Applicable | |
| None | |
| Lake Michigan,Public | |
| Public Sewer | |
| 11039663 | |
| 16062110200000 |
Nearby Schools
| NAME: | DISTRICT: | DISTANCE: | |
|---|---|---|---|
|
Grade School
Horace Mann Elementary School |
97 | — | |
|
Middle School
Percy Julian Middle School |
97 | Not in DB | |
|
High School
Oak Park & River Forest High Sch |
200 | Not in DB | |
Property History
| DATE: | EVENT: | PRICE: | SOURCE: |
|---|---|---|---|
| 10 Jun, 2021 | Sold | $1,190,000 | MRED MLS |
| 15 Apr, 2021 | Under contract | $1,274,900 | MRED MLS |
| 1 Apr, 2021 | Listed for sale | $1,274,900 | MRED MLS |
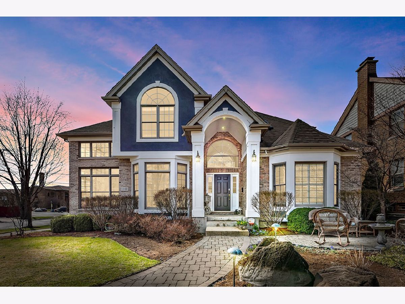
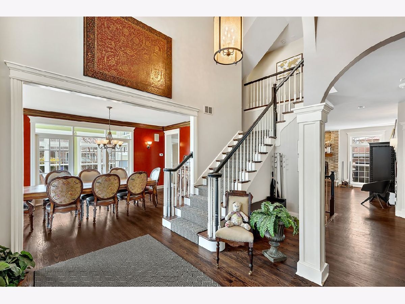
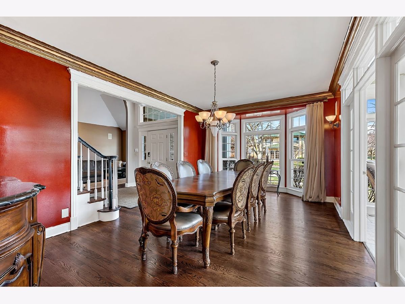
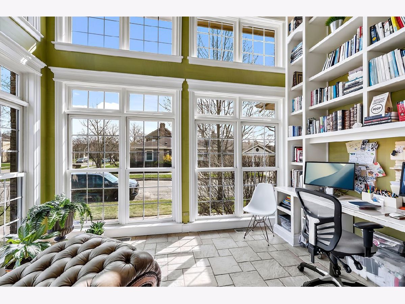
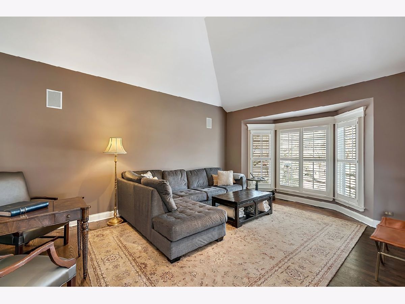
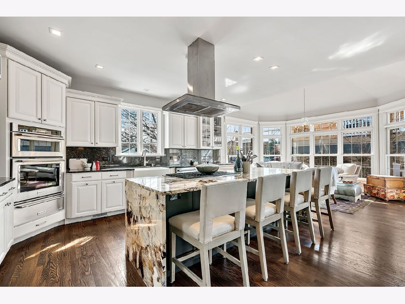
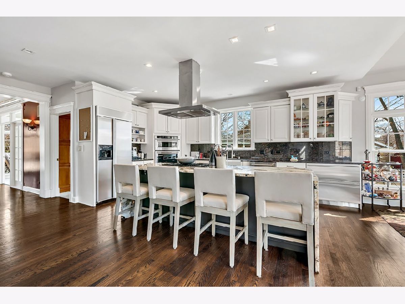
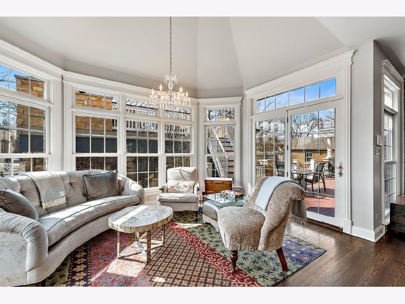
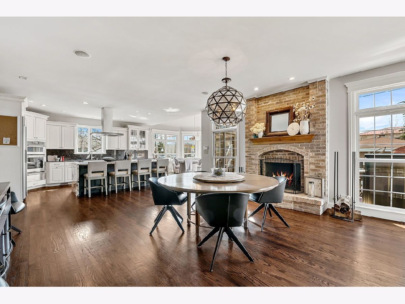
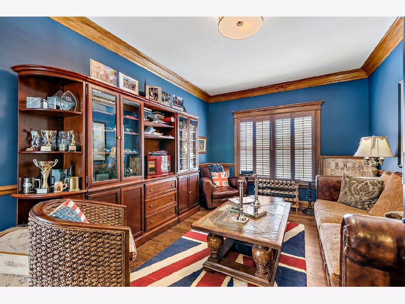
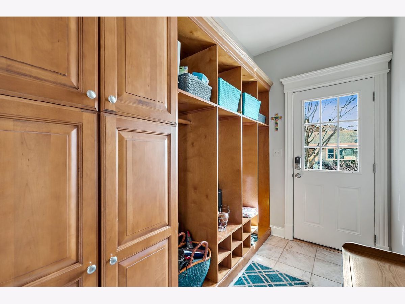
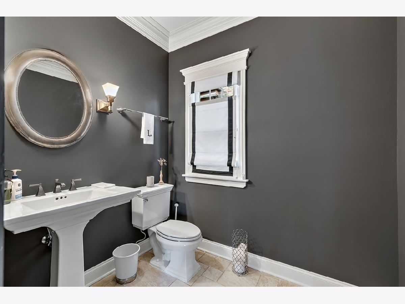
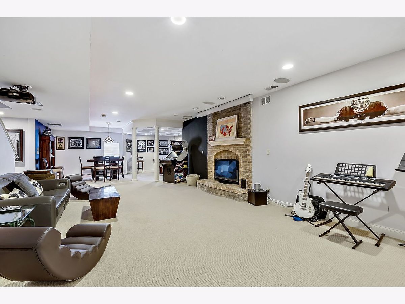
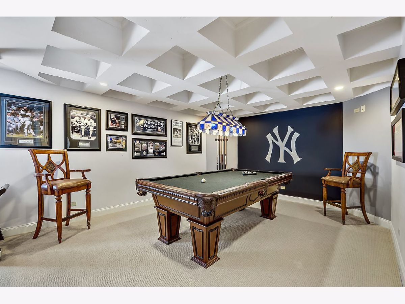
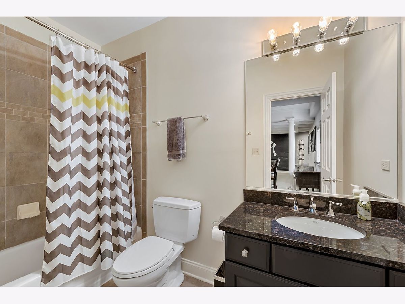
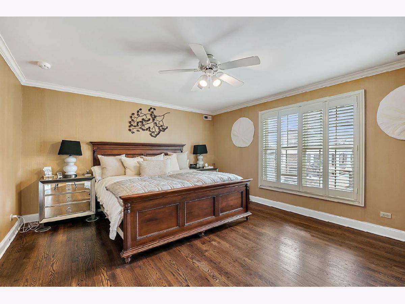
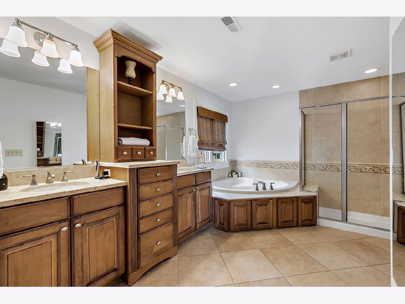
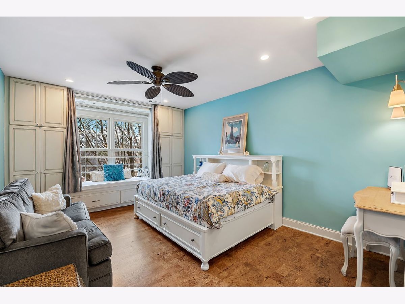
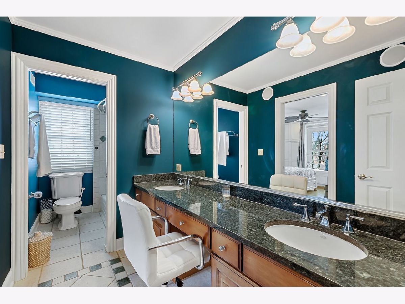
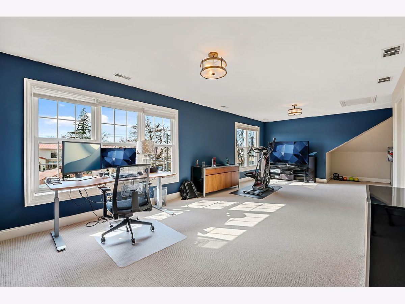
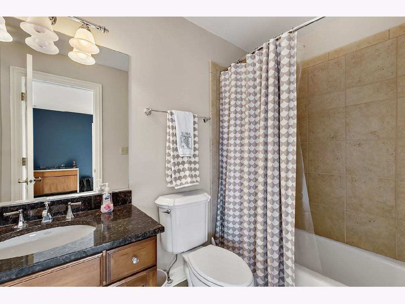
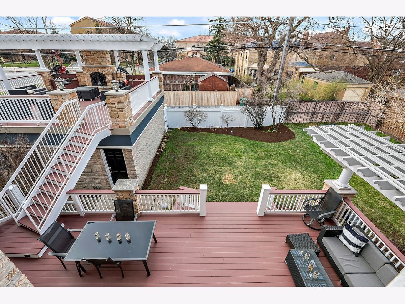
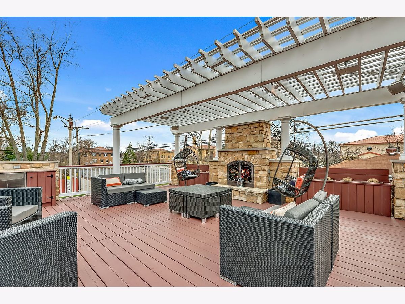
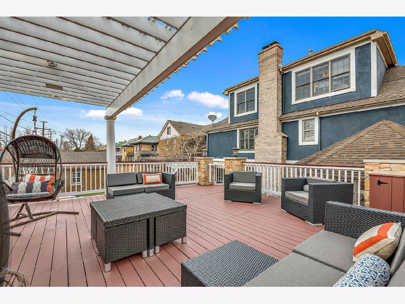
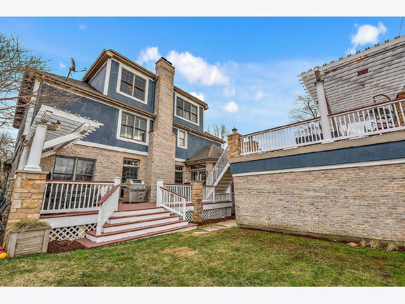
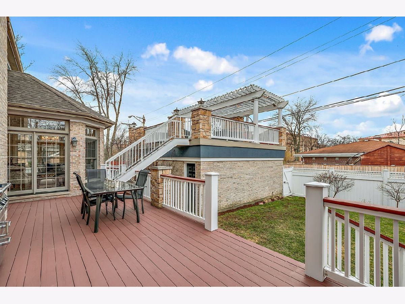
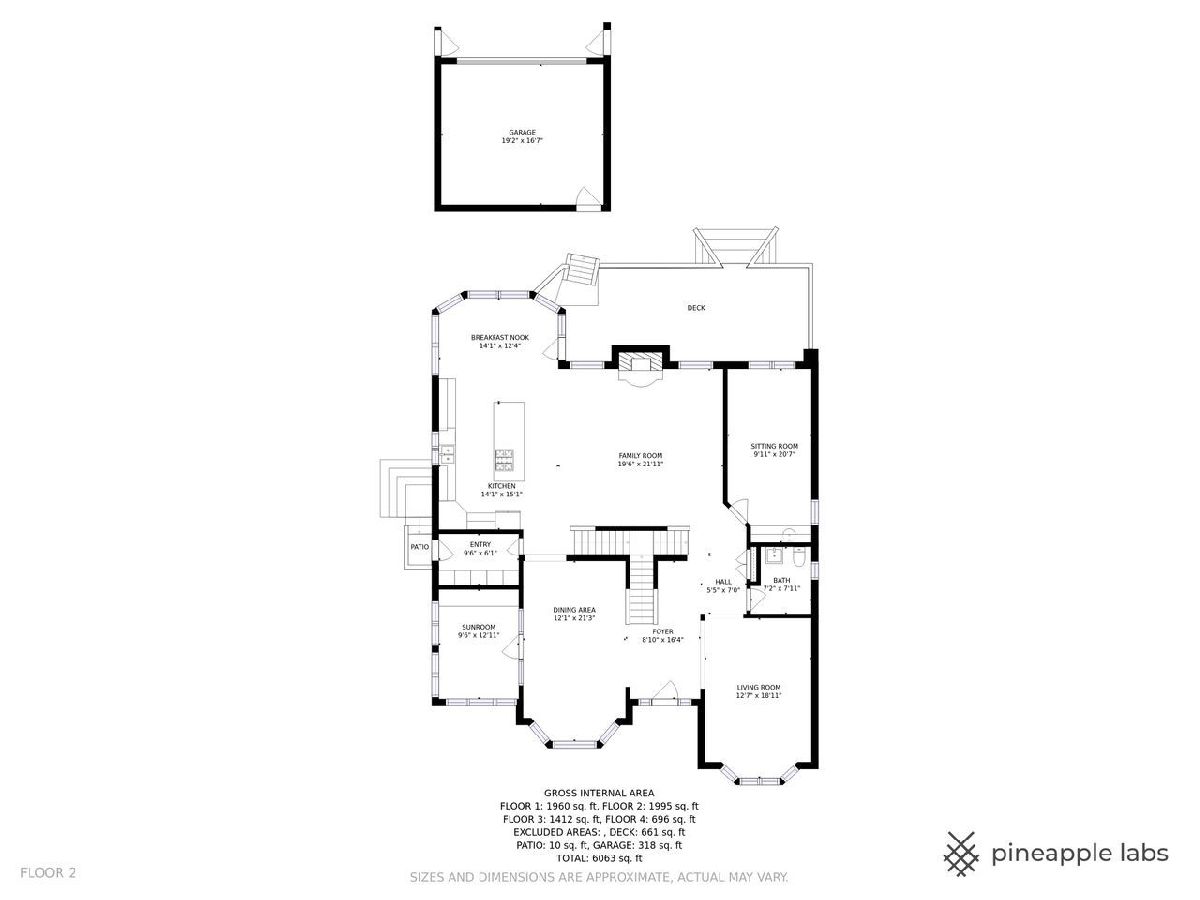
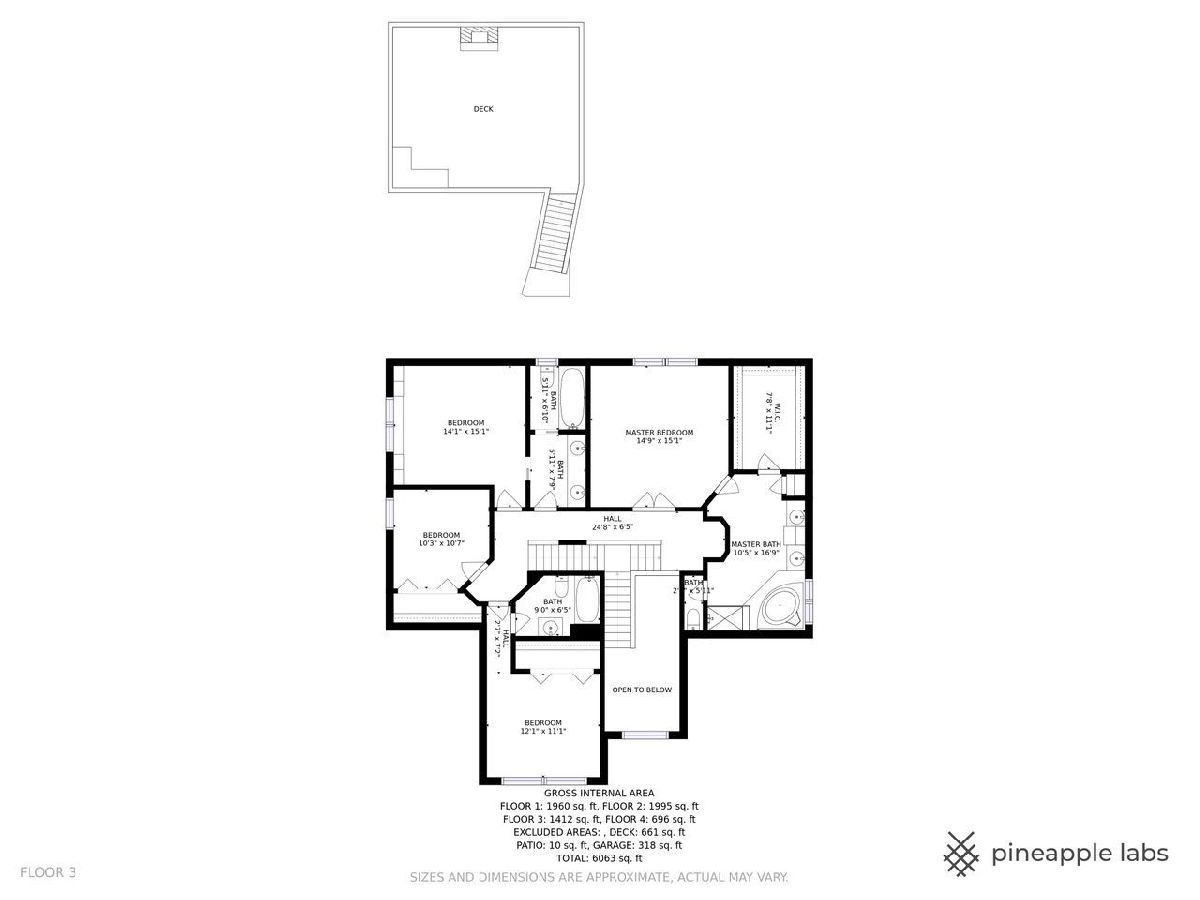

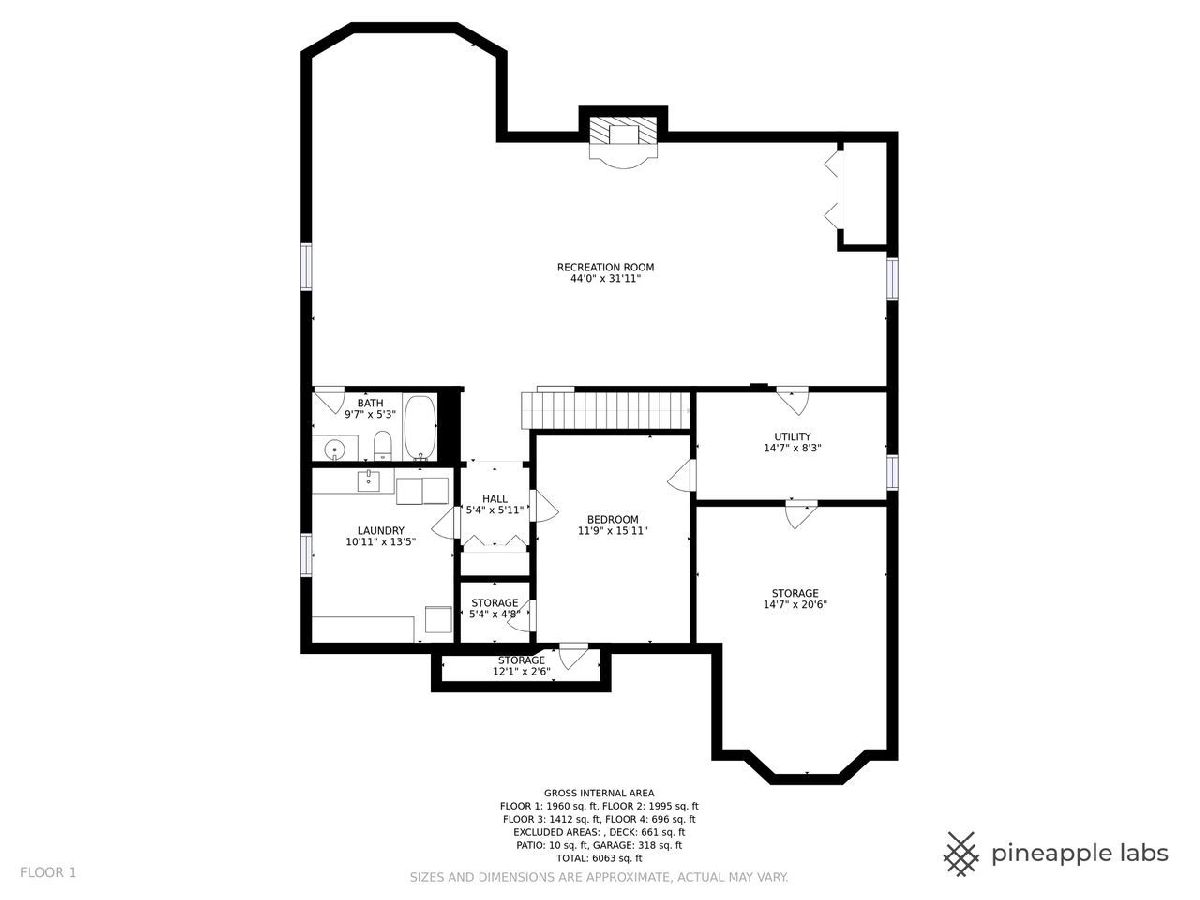
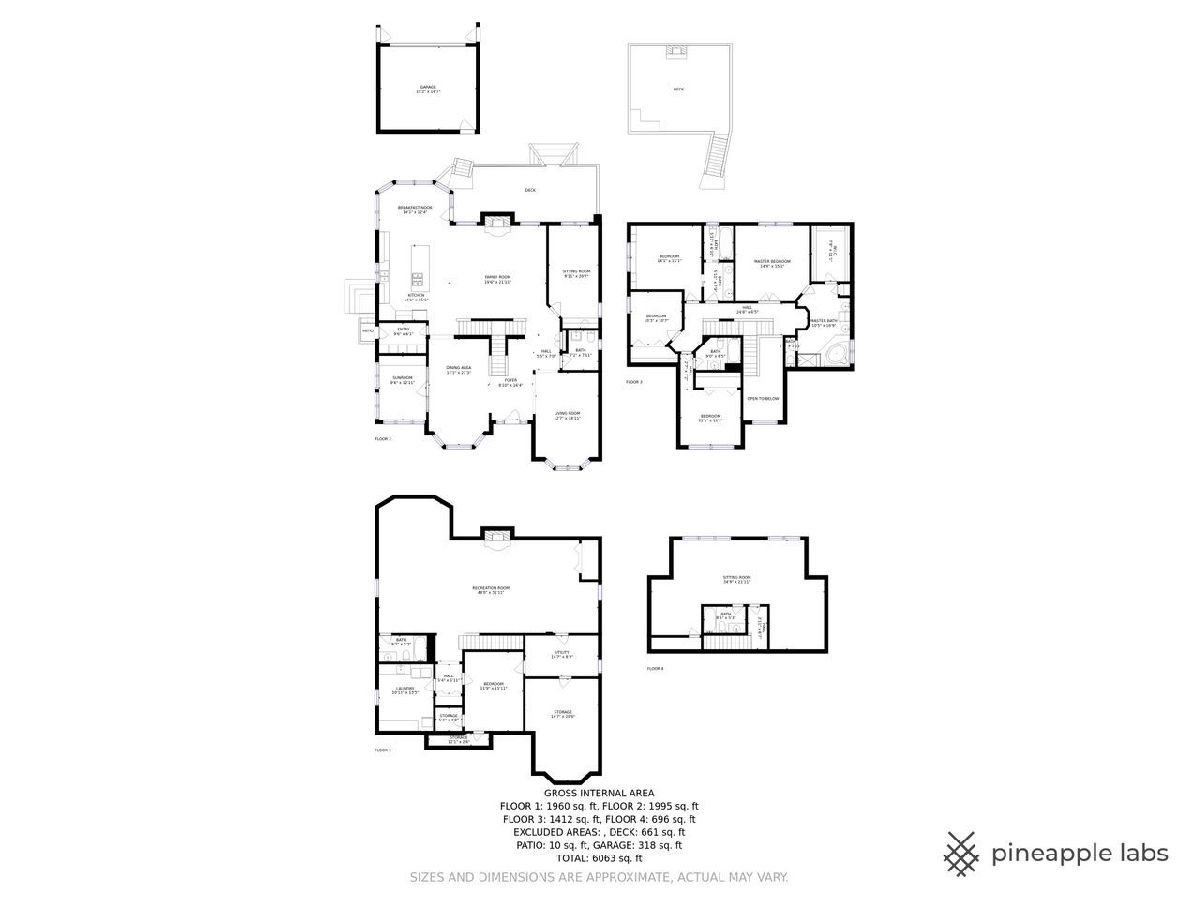
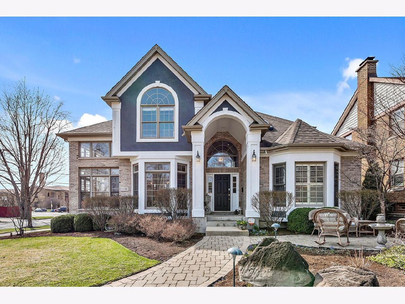
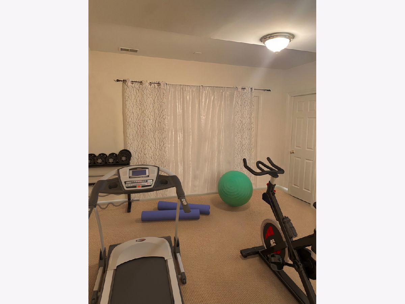
Room Specifics
Total Bedrooms: 5
Bedrooms Above Ground: 5
Bedrooms Below Ground: 0
Dimensions: —
Floor Type: Hardwood
Dimensions: —
Floor Type: Hardwood
Dimensions: —
Floor Type: —
Dimensions: —
Floor Type: —
Full Bathrooms: 6
Bathroom Amenities: Separate Shower
Bathroom in Basement: 1
Rooms: Bedroom 5,Breakfast Room,Den,Exercise Room,Foyer,Office,Recreation Room,Storage,Utility Room-Lower Level
Basement Description: Finished
Other Specifics
| 2 | |
| — | |
| — | |
| Deck, Roof Deck | |
| — | |
| 60X124 | |
| Finished | |
| Full | |
| Hardwood Floors, Solar Tubes/Light Tubes, In-Law Arrangement, Walk-In Closet(s), Bookcases, Open Floorplan, Granite Counters | |
| Range, Microwave, Dishwasher, High End Refrigerator, Freezer, Washer, Dryer, Range Hood | |
| Not in DB | |
| Park, Tennis Court(s) | |
| — | |
| — | |
| — |
Tax History
| Year | Property Taxes |
|---|---|
| 2021 | $35,187 |
Contact Agent
Nearby Similar Homes
Nearby Sold Comparables
Contact Agent
Listing Provided By
Coldwell Banker Residential Brokerage


