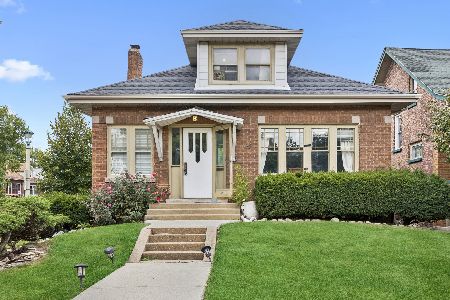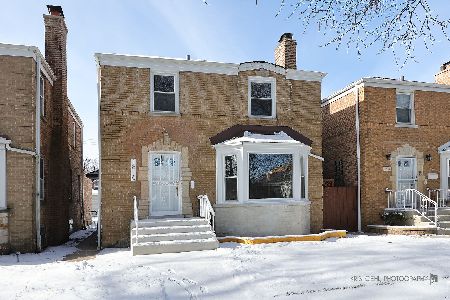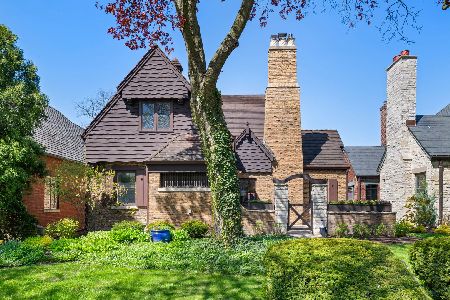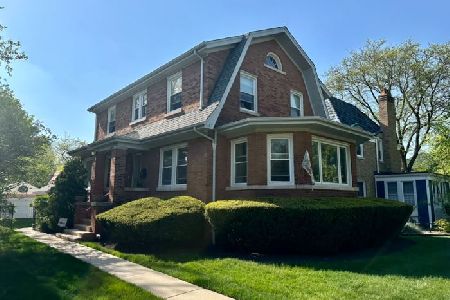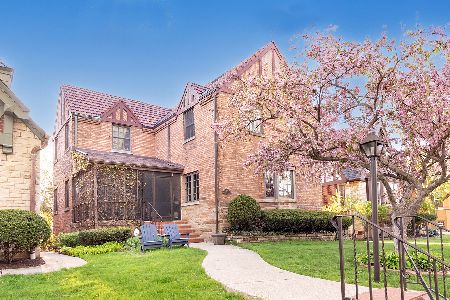1101 Elmwood Avenue, Oak Park, Illinois 60302
$1,305,000
|
Sold
|
|
| Status: | Closed |
| Sqft: | 0 |
| Cost/Sqft: | — |
| Beds: | 5 |
| Baths: | 6 |
| Year Built: | 1929 |
| Property Taxes: | $28,172 |
| Days On Market: | 1571 |
| Lot Size: | 0,33 |
Description
Fantastic opportunity to own this updated stately center entrance 6 bed 6 bath with over 4400 sq ft above ground- perfect flexible space for todays needs with great living spaces options along with multiple home offices! This impressive corner lot has so much curb appeal- custom wrought iron fencing, blue stone paved entry, professional landscaping and lighting, gorgeous tiled roof and attached 3 car garage. Upon entering the open foyer with original staircase that showcases a true blend of vintage details with todays updated finishes - stunning custom millworks and moldings, step down to newly updated massive formal living room with beautiful wbfp, formal dining with beautiful light, updated windows, first floor office with gorgeous wood paneling and stained glass doors. Complete amazing kitchen renovation with gorgeous custom cabinetry and countertops, high end appliances, spacious oversized eat in island plus perfect breakfast nook, so thoughtfully designed! Enjoy well appointed 2nd level with 4 generous bedrooms in the main portion of the home, oversized primary bedroom with beautiful light, multiple closets, large updated stone bath with walk in steam shower! All baths have been updated throughout this home, great closets and storage, custom lighting throughout. 5th and 6th bedrooms are perfect space for home offices, guest suites or au pair. Fully finished lower level with huge recreational room plus playroom or home office/workout room, full bath and amazing storage. Great yard, blue stone paved patio, sprinkler system, new fence- this home has so much to offer! Walk to school and parks- Welcome Home! 2020 Taxes have been successfully reduced to $28,172!!
Property Specifics
| Single Family | |
| — | |
| — | |
| 1929 | |
| — | |
| — | |
| No | |
| 0.33 |
| Cook | |
| — | |
| 0 / Not Applicable | |
| — | |
| — | |
| — | |
| 11242962 | |
| 16062130230000 |
Nearby Schools
| NAME: | DISTRICT: | DISTANCE: | |
|---|---|---|---|
|
Grade School
William Hatch Elementary School |
97 | — | |
|
Middle School
Gwendolyn Brooks Middle School |
97 | Not in DB | |
|
High School
Oak Park & River Forest High Sch |
200 | Not in DB | |
Property History
| DATE: | EVENT: | PRICE: | SOURCE: |
|---|---|---|---|
| 4 Sep, 2012 | Sold | $1,093,300 | MRED MLS |
| 5 Jul, 2012 | Under contract | $1,349,000 | MRED MLS |
| — | Last price change | $1,389,000 | MRED MLS |
| 23 Apr, 2012 | Listed for sale | $1,450,000 | MRED MLS |
| 18 Mar, 2022 | Sold | $1,305,000 | MRED MLS |
| 23 Dec, 2021 | Under contract | $1,399,000 | MRED MLS |
| 10 Oct, 2021 | Listed for sale | $1,399,000 | MRED MLS |
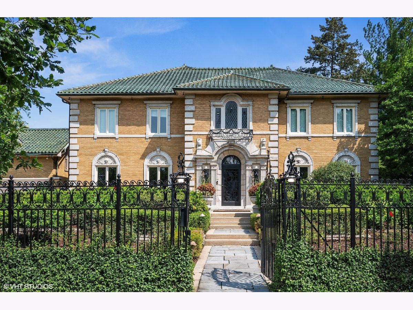
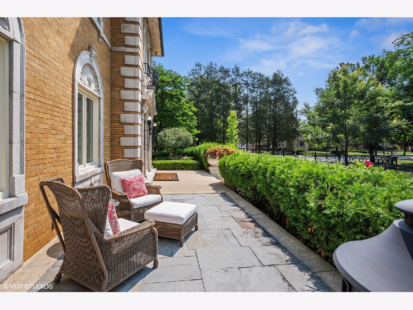
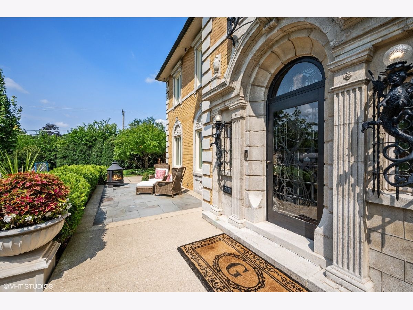
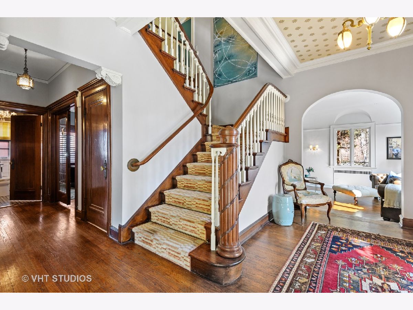
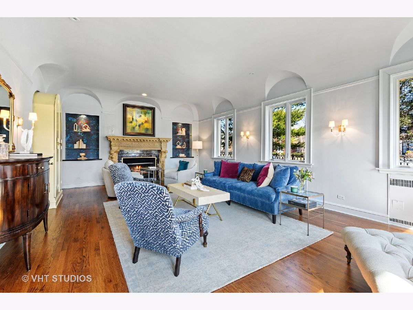
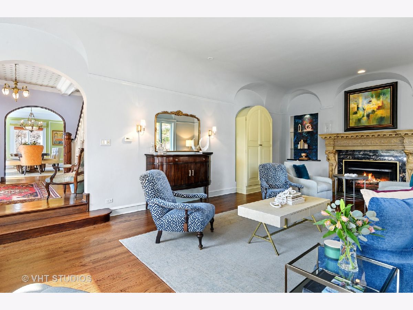
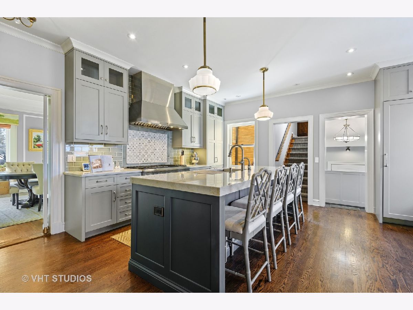
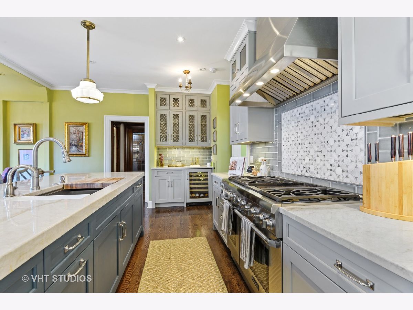
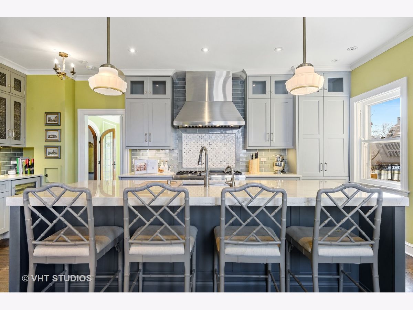
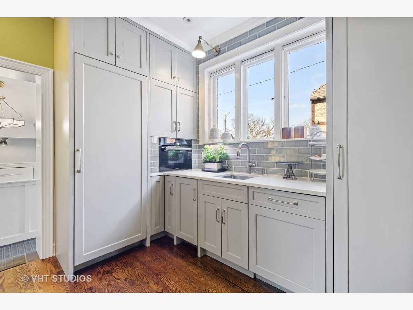
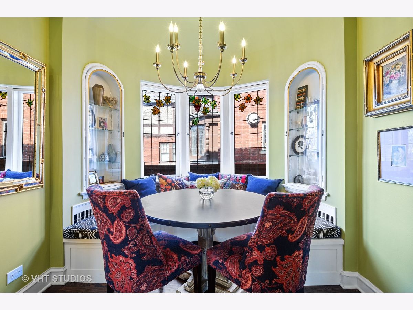
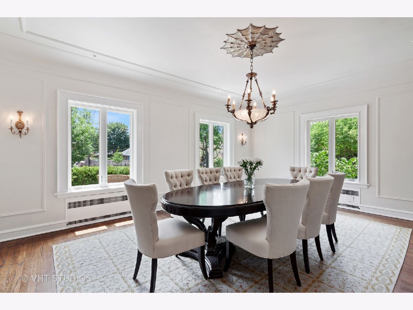
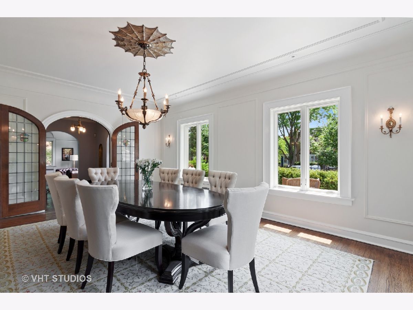
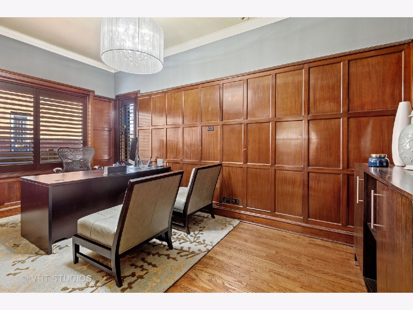
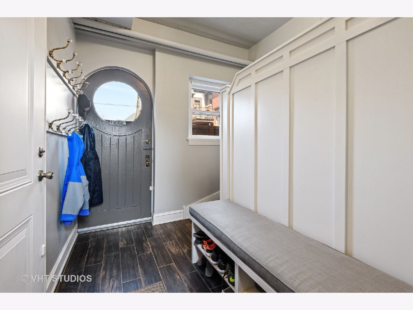
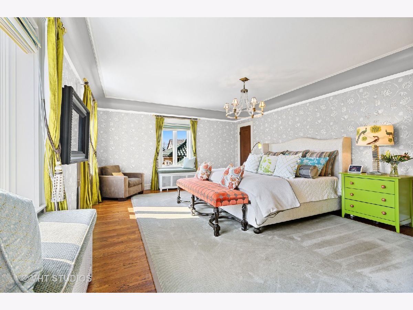
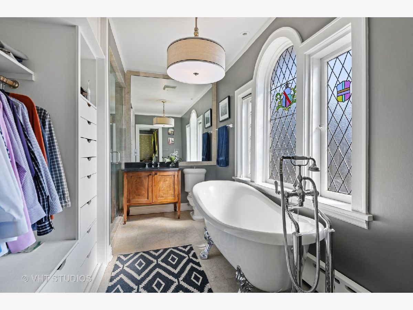
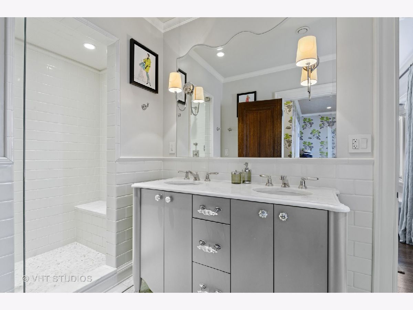
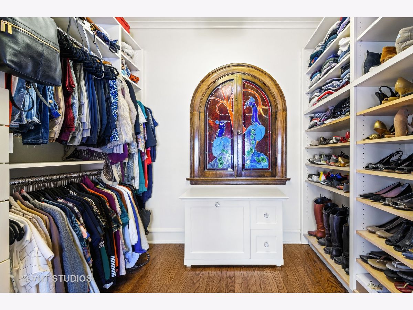
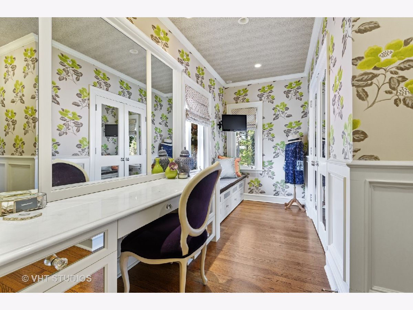
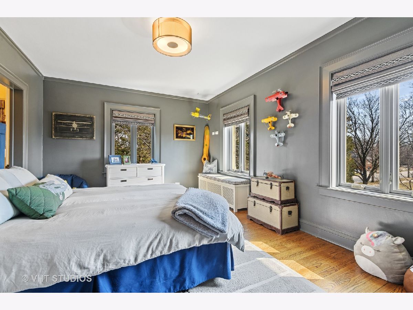
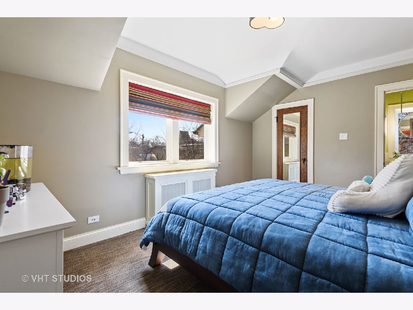
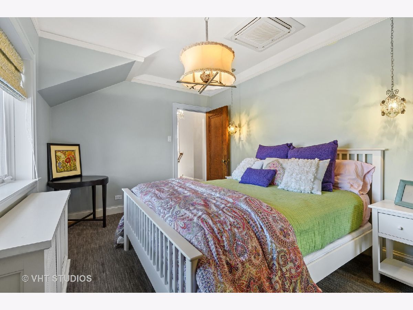
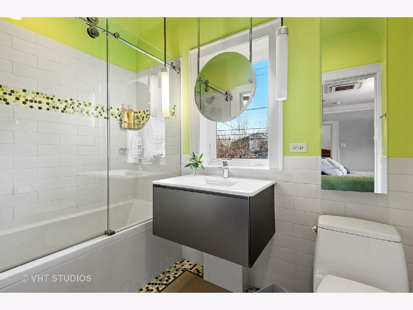
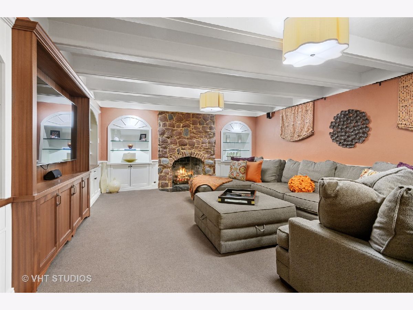
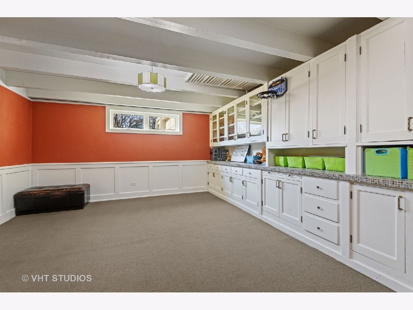
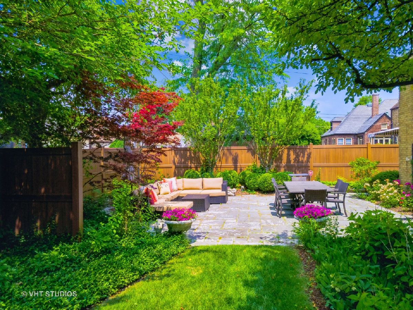
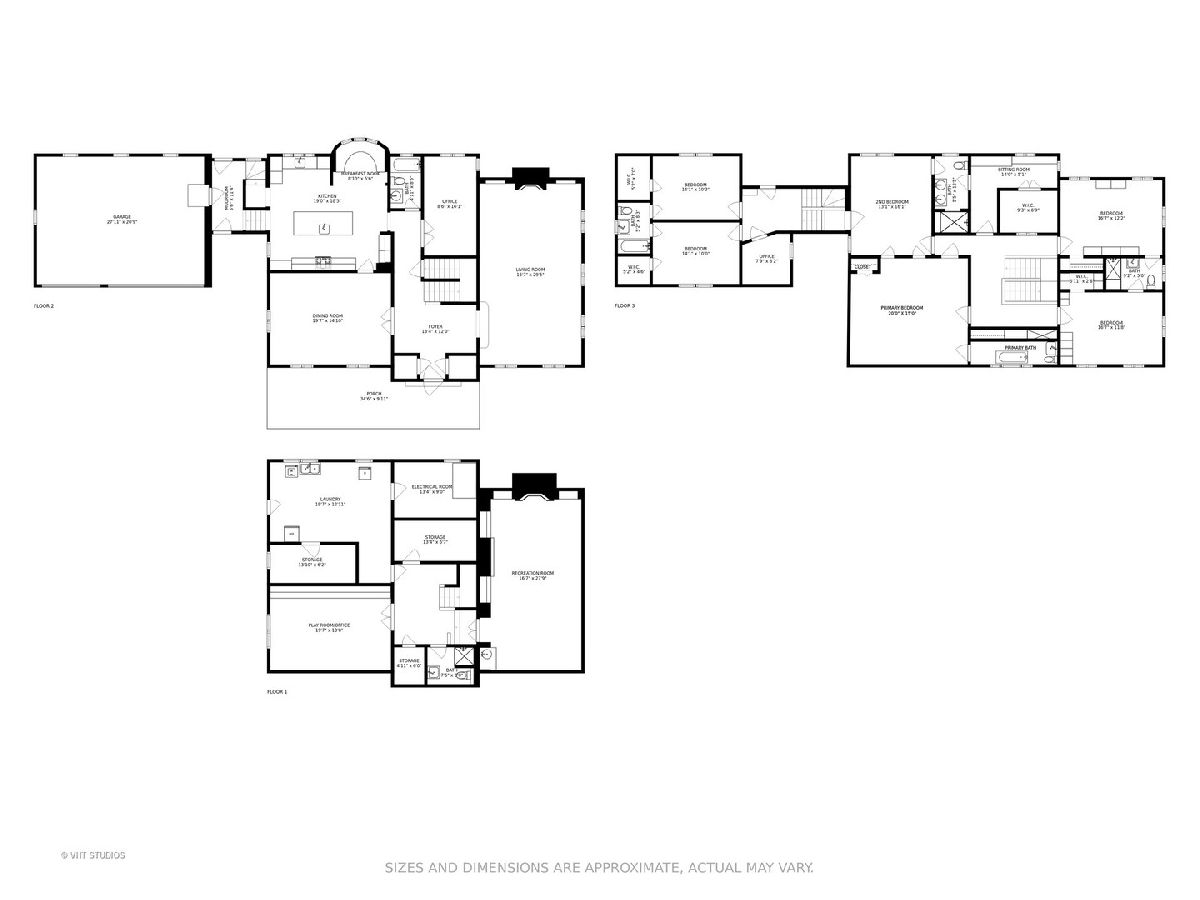
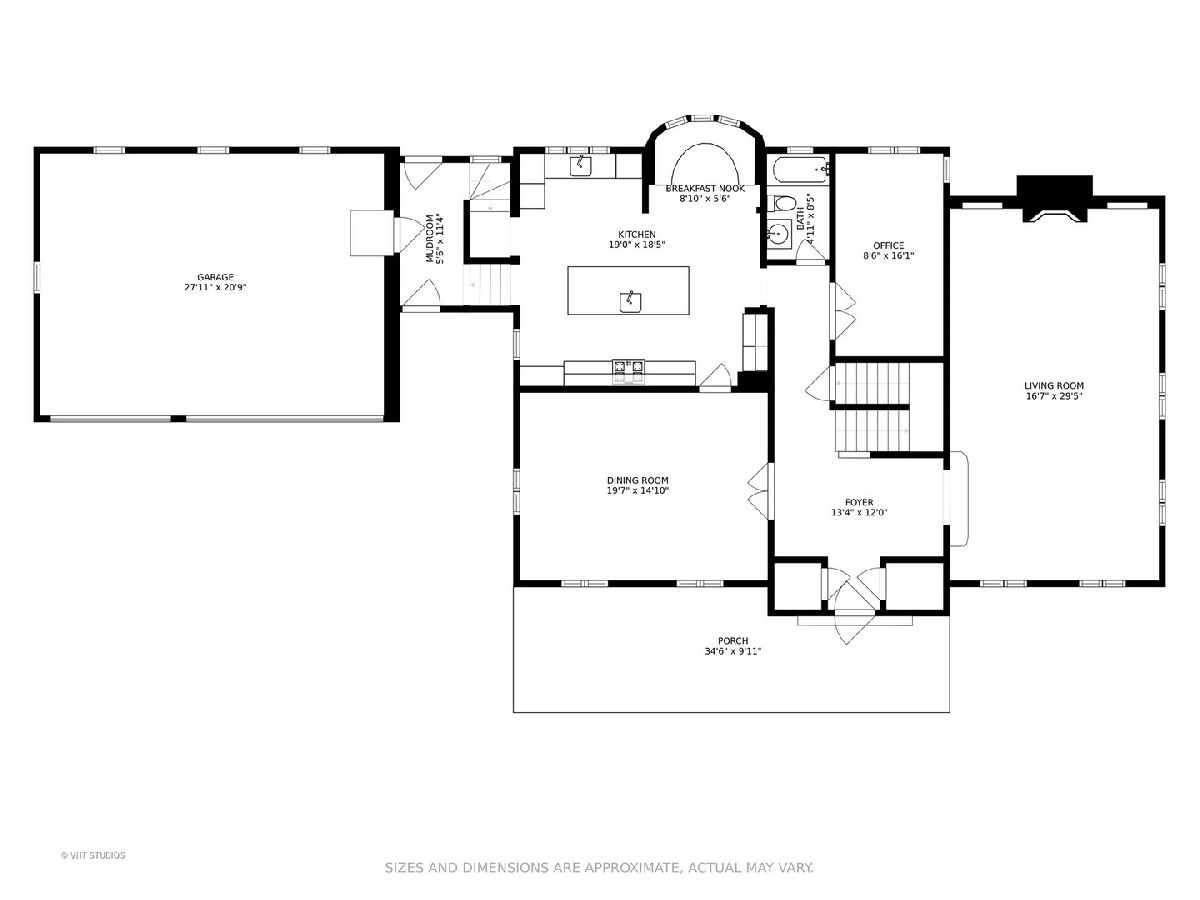
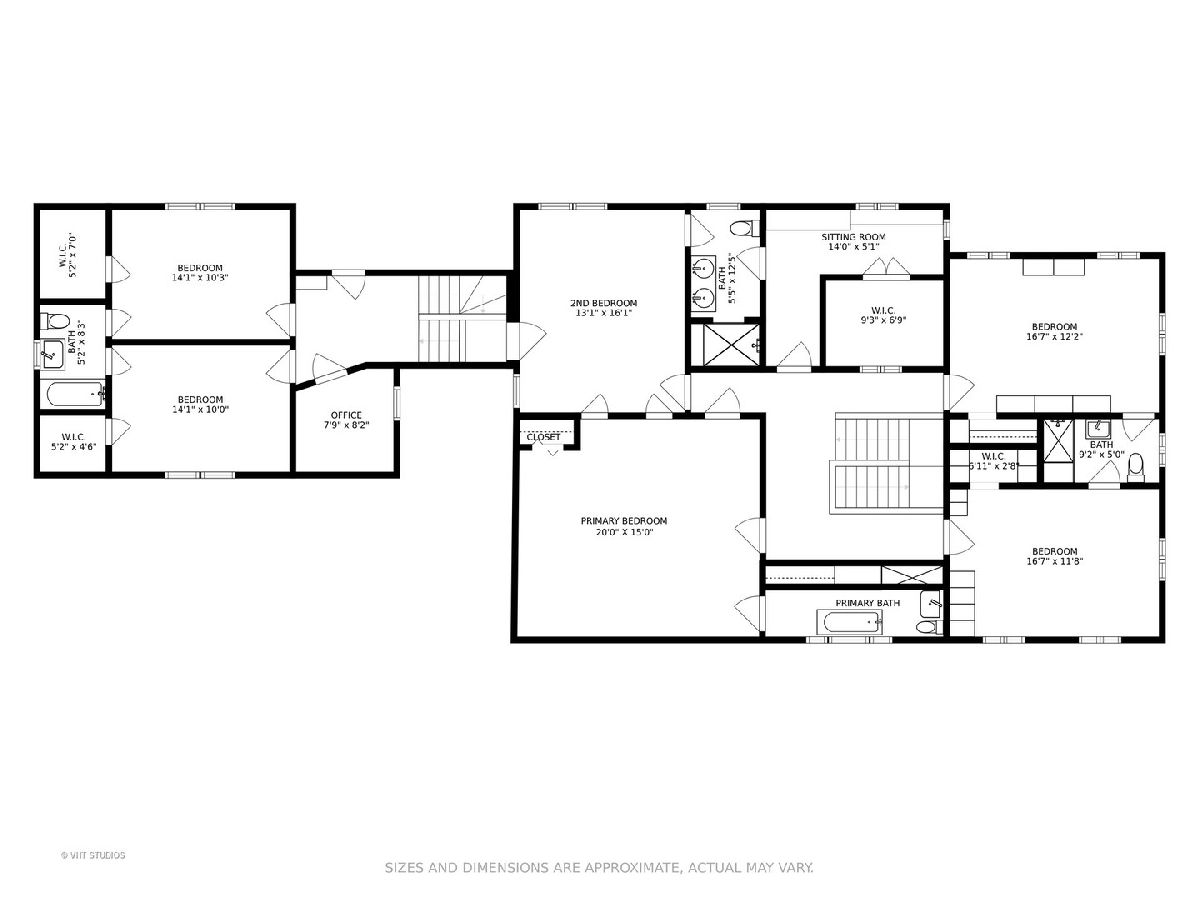
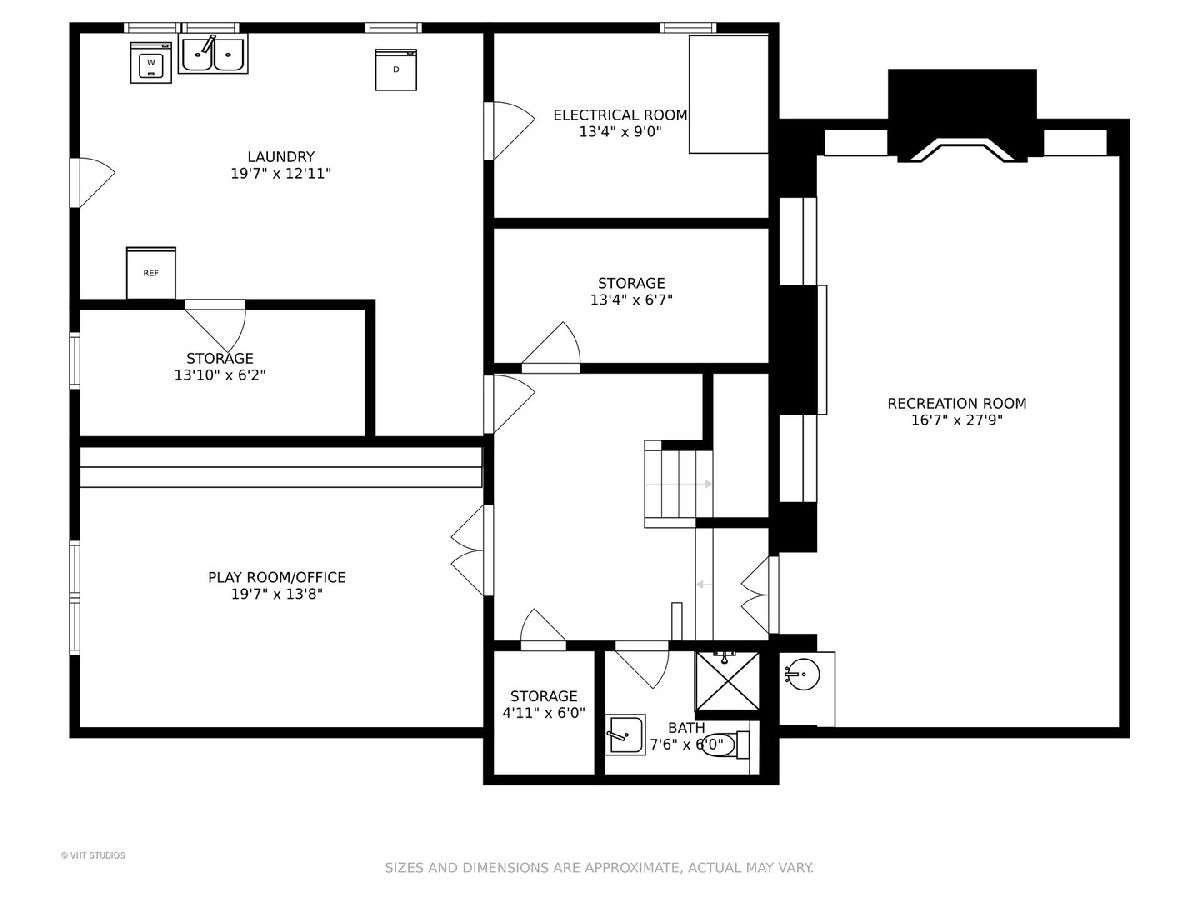
Room Specifics
Total Bedrooms: 5
Bedrooms Above Ground: 5
Bedrooms Below Ground: 0
Dimensions: —
Floor Type: —
Dimensions: —
Floor Type: —
Dimensions: —
Floor Type: —
Dimensions: —
Floor Type: —
Full Bathrooms: 6
Bathroom Amenities: Separate Shower,Steam Shower,Double Sink
Bathroom in Basement: 1
Rooms: —
Basement Description: Finished
Other Specifics
| 3 | |
| — | |
| — | |
| — | |
| — | |
| 91 X 157 | |
| Pull Down Stair,Unfinished | |
| — | |
| — | |
| — | |
| Not in DB | |
| — | |
| — | |
| — | |
| — |
Tax History
| Year | Property Taxes |
|---|---|
| 2012 | $26,235 |
| 2022 | $28,172 |
Contact Agent
Nearby Similar Homes
Nearby Sold Comparables
Contact Agent
Listing Provided By
@properties | Christie's International Real Estate





