1101 Evergreen Drive, Carol Stream, Illinois 60188
$397,000
|
Sold
|
|
| Status: | Closed |
| Sqft: | 2,216 |
| Cost/Sqft: | $187 |
| Beds: | 4 |
| Baths: | 3 |
| Year Built: | 1979 |
| Property Taxes: | $8,984 |
| Days On Market: | 806 |
| Lot Size: | 0,00 |
Description
There is so much to love about this terrific 2-story home in the Fair Oaks subdivision of Carol Stream. Expanded seamlessly, this home is much larger than expected with loads of closets for great storage. The roomy first level flows from the oversized entry and foyer inviting you into the gracious living room. A bright and cheery dining room is perfect for entertaining, leading right to the kitchen. Updated appliances, solid surface counters, loads of cabinetry plus 2 pantries make this a true dream space. There is an eat-in area large enough for a small crowd with a Sliding Glass Door to the deck and a lovely view of the large fenced yard. The family room beckons you to sit and relax while enjoying the enchanting fireplace. Powder room in the hallway and extra closet with a service sink. Upstairs you will find a luxury-sized Primary suite with vaulted ceilings, skylights and remote controlled blinds. A full bath plus dual closets round out this space. There are 3 more bedrooms, a 2nd full bath with new tub/surround system (2023) plus a large landing where you could create a reading nook or home command center. 2nd floor laundry is oh-so convenient! 2+car attached garage with built-in storage and attic access is perfect for vehicles and toys. Many "smart" features. This is where you will want to call HOME. Home being sold "As-Is" and has been nicely maintained. A list of the finer points is available under Additional Information tab.
Property Specifics
| Single Family | |
| — | |
| — | |
| 1979 | |
| — | |
| EXPANDED 2 STORY | |
| No | |
| — |
| Du Page | |
| Fair Oaks | |
| — / Not Applicable | |
| — | |
| — | |
| — | |
| 11887916 | |
| 0125307033 |
Nearby Schools
| NAME: | DISTRICT: | DISTANCE: | |
|---|---|---|---|
|
Grade School
Evergreen Elementary School |
25 | — | |
|
Middle School
Benjamin Middle School |
25 | Not in DB | |
|
High School
Community High School |
94 | Not in DB | |
Property History
| DATE: | EVENT: | PRICE: | SOURCE: |
|---|---|---|---|
| 20 Dec, 2023 | Sold | $397,000 | MRED MLS |
| 15 Nov, 2023 | Under contract | $415,000 | MRED MLS |
| 10 Nov, 2023 | Listed for sale | $415,000 | MRED MLS |
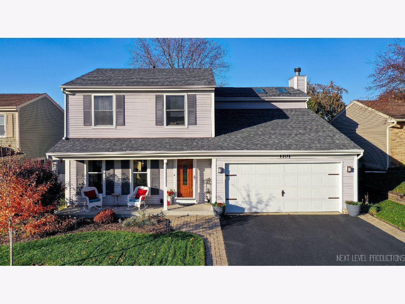
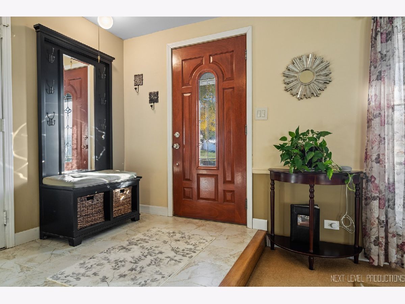
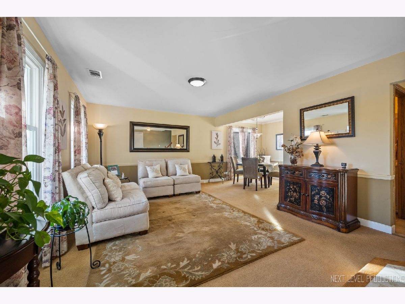
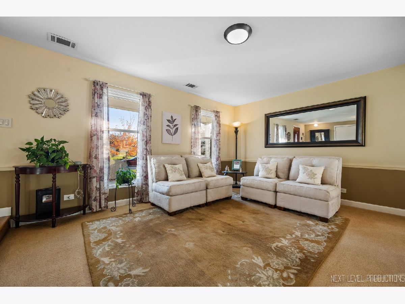
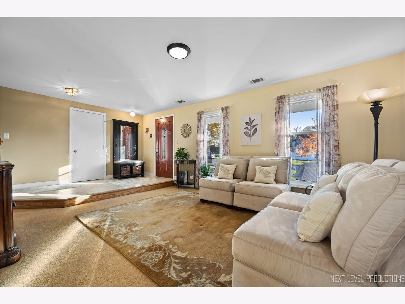
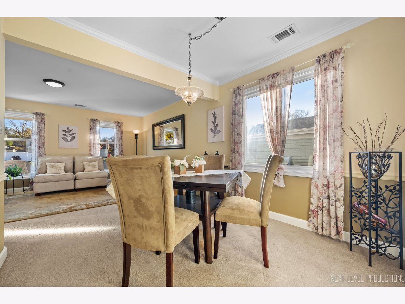
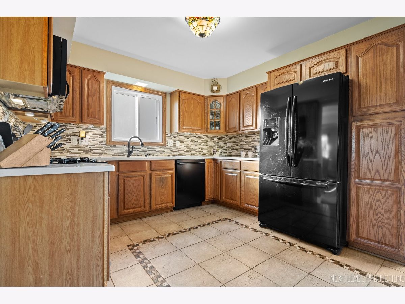
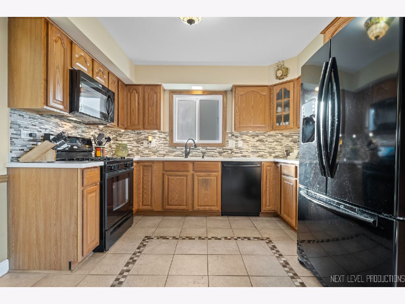
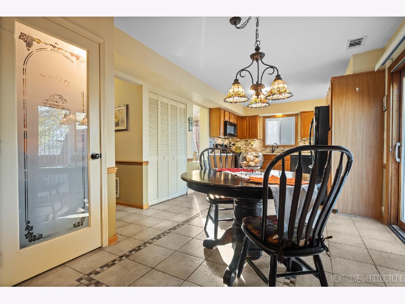
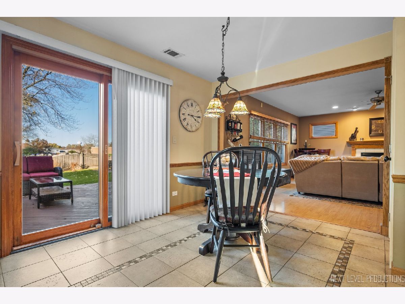
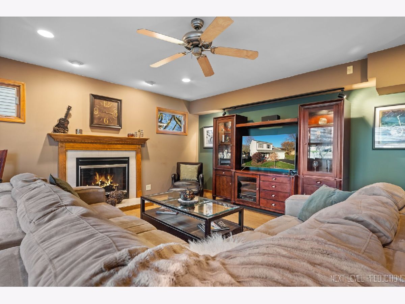
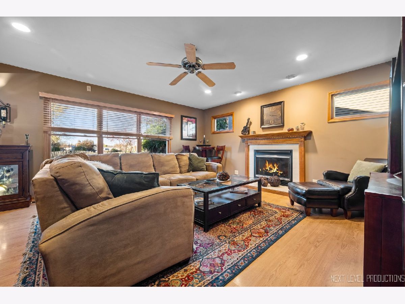
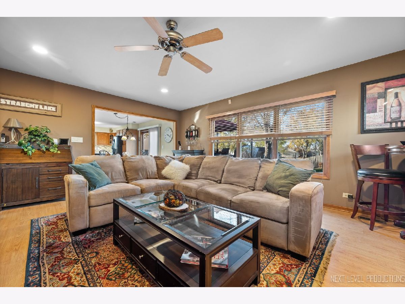
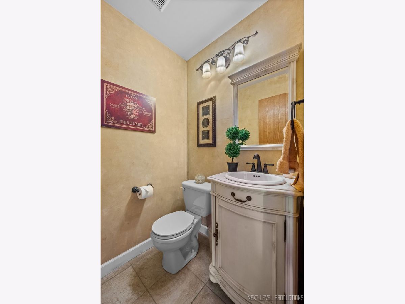
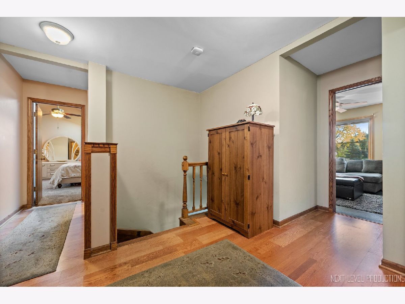
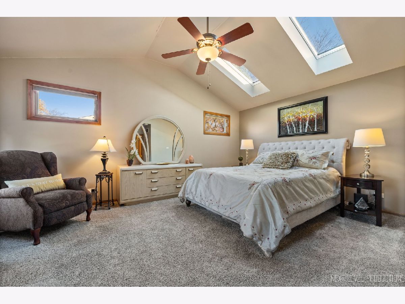
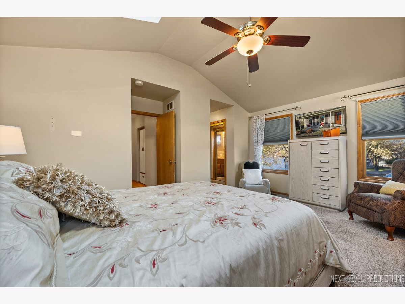
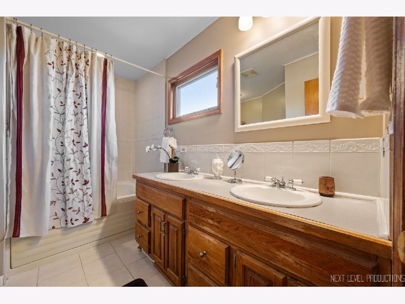
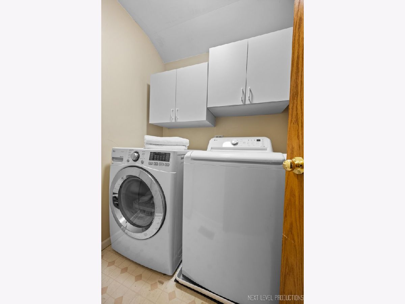
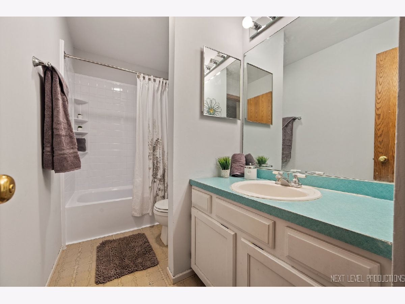
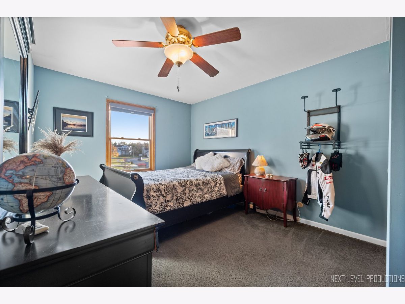
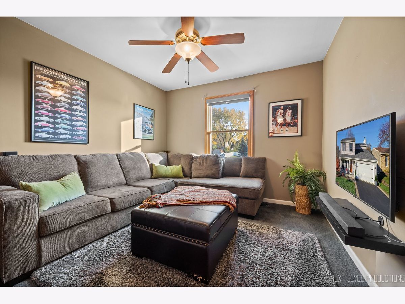
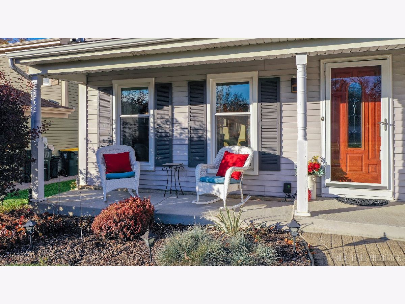
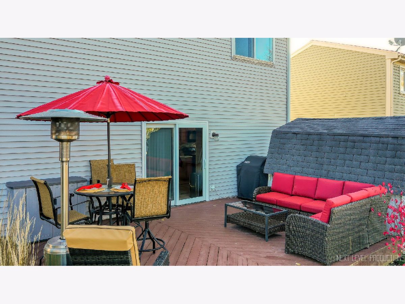
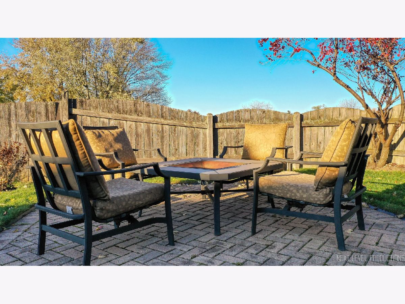
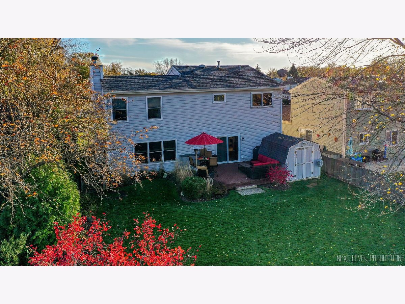
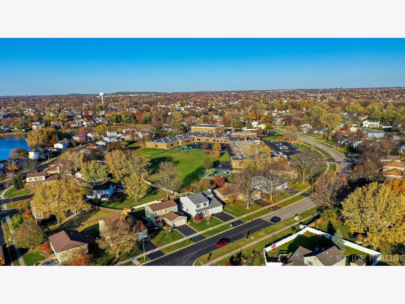
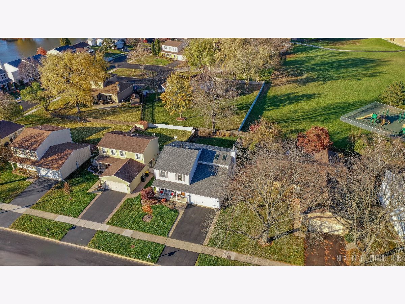
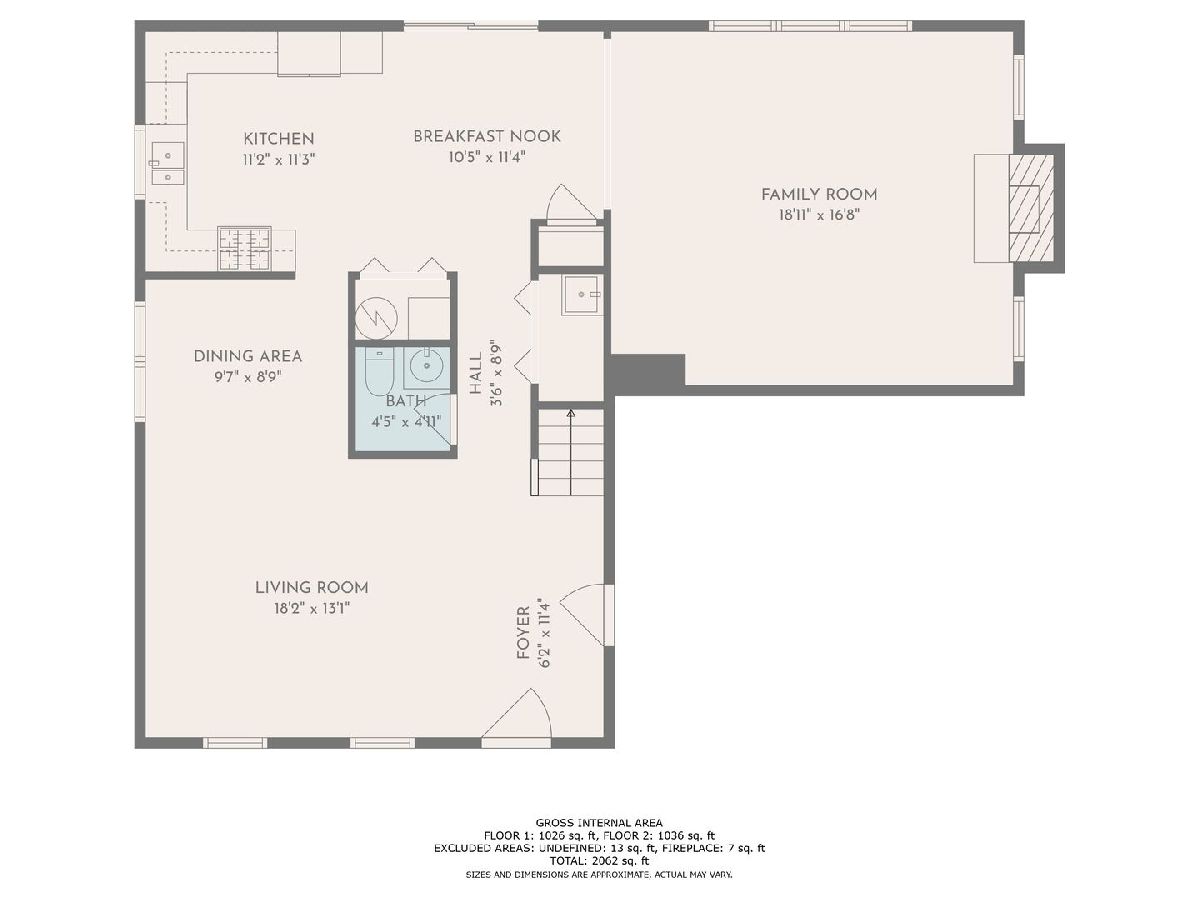
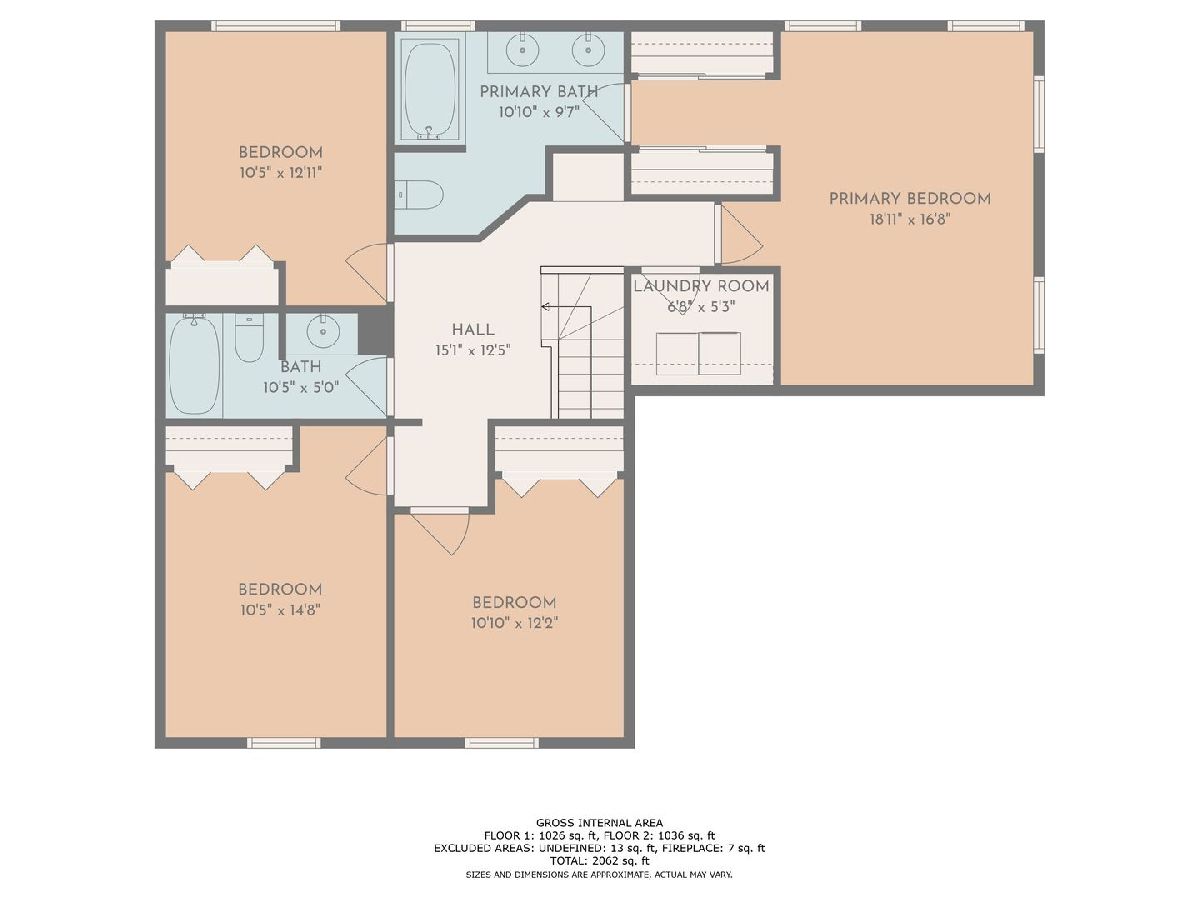
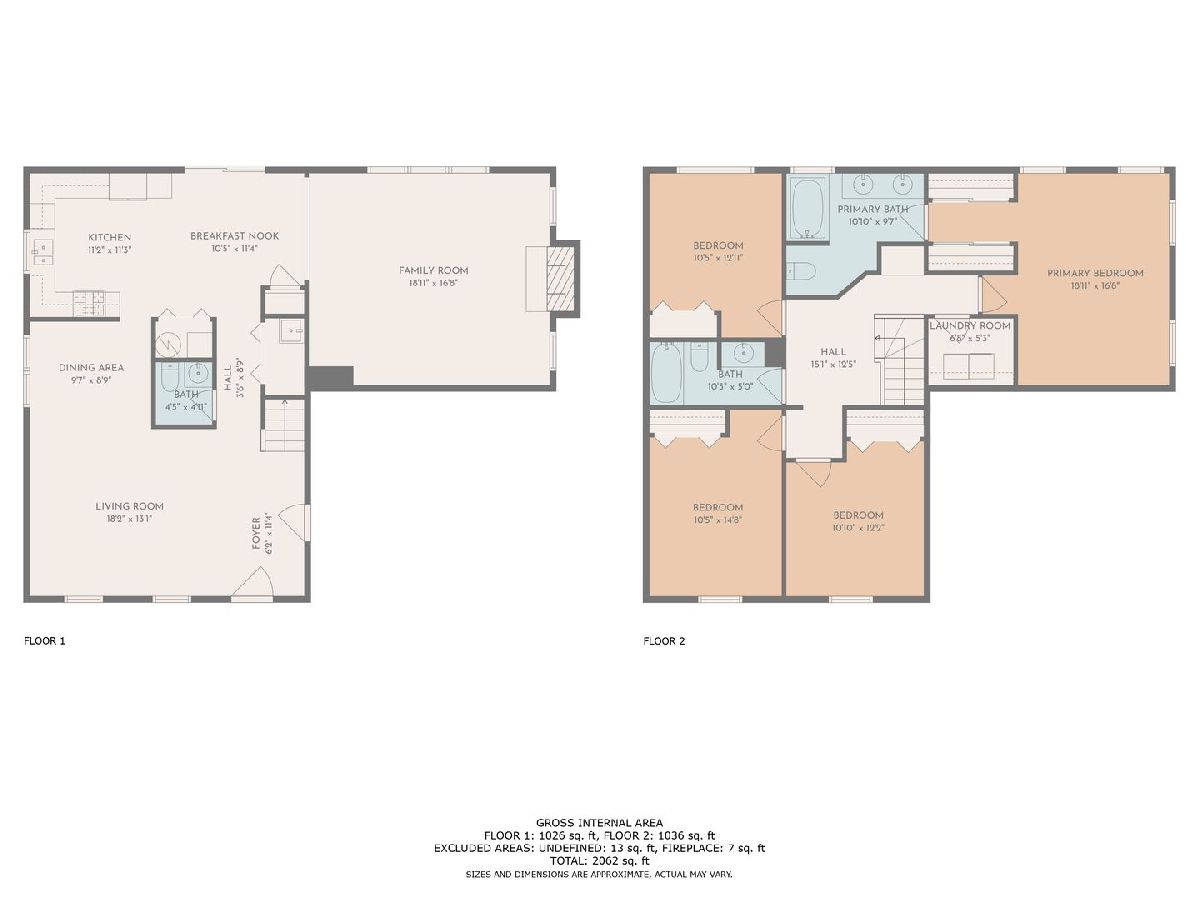
Room Specifics
Total Bedrooms: 4
Bedrooms Above Ground: 4
Bedrooms Below Ground: 0
Dimensions: —
Floor Type: —
Dimensions: —
Floor Type: —
Dimensions: —
Floor Type: —
Full Bathrooms: 3
Bathroom Amenities: Whirlpool,Double Sink
Bathroom in Basement: 0
Rooms: —
Basement Description: None
Other Specifics
| 2 | |
| — | |
| Asphalt | |
| — | |
| — | |
| 120 X 56 | |
| Unfinished | |
| — | |
| — | |
| — | |
| Not in DB | |
| — | |
| — | |
| — | |
| — |
Tax History
| Year | Property Taxes |
|---|---|
| 2023 | $8,984 |
Contact Agent
Nearby Similar Homes
Nearby Sold Comparables
Contact Agent
Listing Provided By
Berkshire Hathaway HomeServices Chicago





