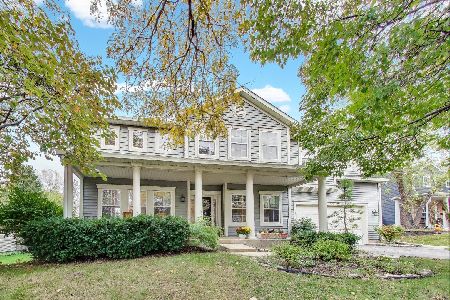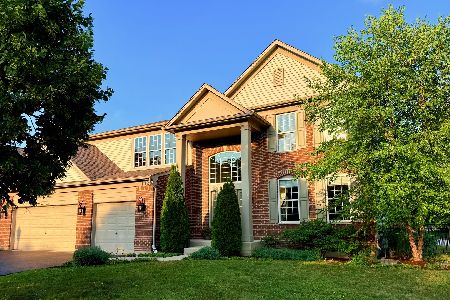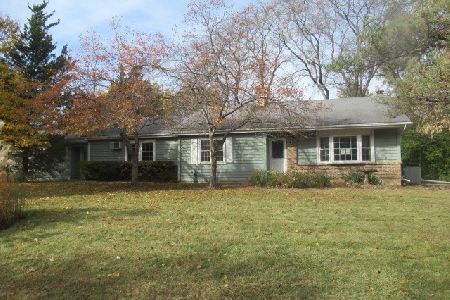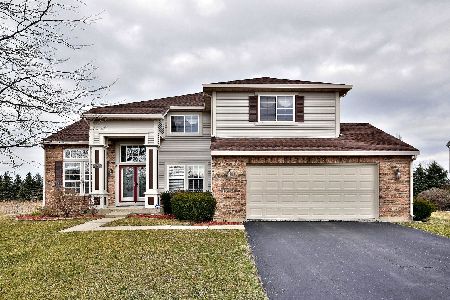1101 Franklin Street, Mundelein, Illinois 60060
$375,000
|
Sold
|
|
| Status: | Closed |
| Sqft: | 3,487 |
| Cost/Sqft: | $114 |
| Beds: | 4 |
| Baths: | 4 |
| Year Built: | 1998 |
| Property Taxes: | $12,888 |
| Days On Market: | 2404 |
| Lot Size: | 0,36 |
Description
Incredibly spacious 4 bedroom ~ 3.1 bath home located on stunning lot overlooking conservancy. Formal living room and dining room greet you as you enter this lovely home. The kitchen and family room are truly the center of this home! Both rooms open to each other making this ideal for entertaining and everyday living. The sliding doors lead you to the patio expanding your living space. Master bedroom suite is a dream with large master bath and personal sitting room ~ ideal for a nursery. Three additional bedrooms complete the second floor. Looking for more living space? The lower level offers a huge recreation room, office and full bath. Additionally the home provides generous storage and closet space. Call today to schedule your own individual showing of what could be your new home!
Property Specifics
| Single Family | |
| — | |
| Traditional | |
| 1998 | |
| Full | |
| — | |
| No | |
| 0.36 |
| Lake | |
| — | |
| 0 / Not Applicable | |
| None | |
| Public | |
| Public Sewer | |
| 10382216 | |
| 10232020590000 |
Nearby Schools
| NAME: | DISTRICT: | DISTANCE: | |
|---|---|---|---|
|
Grade School
Mechanics Grove Elementary Schoo |
75 | — | |
|
Middle School
Carl Sandburg Middle School |
75 | Not in DB | |
|
High School
Mundelein Cons High School |
120 | Not in DB | |
Property History
| DATE: | EVENT: | PRICE: | SOURCE: |
|---|---|---|---|
| 19 Jul, 2019 | Sold | $375,000 | MRED MLS |
| 11 Jun, 2019 | Under contract | $399,000 | MRED MLS |
| 16 May, 2019 | Listed for sale | $399,000 | MRED MLS |
Room Specifics
Total Bedrooms: 4
Bedrooms Above Ground: 4
Bedrooms Below Ground: 0
Dimensions: —
Floor Type: Carpet
Dimensions: —
Floor Type: Carpet
Dimensions: —
Floor Type: Carpet
Full Bathrooms: 4
Bathroom Amenities: Separate Shower,Double Sink
Bathroom in Basement: 1
Rooms: Recreation Room,Sitting Room,Office
Basement Description: Finished
Other Specifics
| 3 | |
| Concrete Perimeter | |
| — | |
| Patio | |
| Nature Preserve Adjacent,Landscaped,Mature Trees | |
| 74 X 181 X 113 X 160 | |
| — | |
| Full | |
| Vaulted/Cathedral Ceilings, Hardwood Floors, First Floor Laundry, Walk-In Closet(s) | |
| Range, Microwave, Dishwasher, Refrigerator, Washer, Dryer, Disposal, Stainless Steel Appliance(s) | |
| Not in DB | |
| Sidewalks, Street Lights, Street Paved | |
| — | |
| — | |
| — |
Tax History
| Year | Property Taxes |
|---|---|
| 2019 | $12,888 |
Contact Agent
Nearby Similar Homes
Nearby Sold Comparables
Contact Agent
Listing Provided By
@properties









