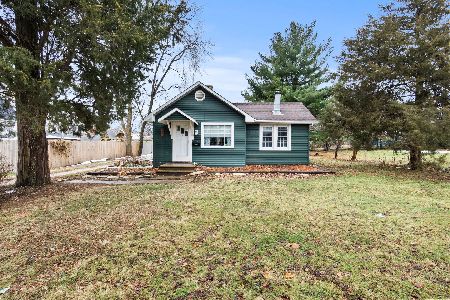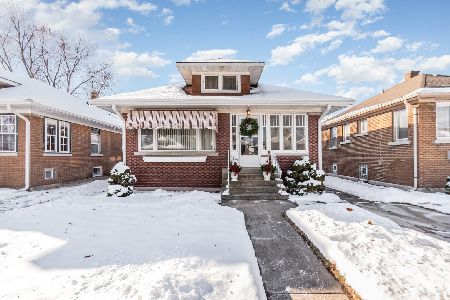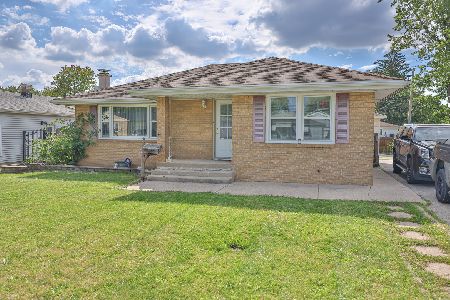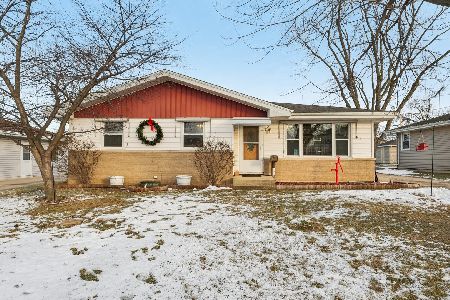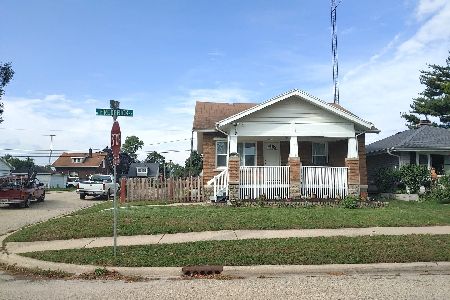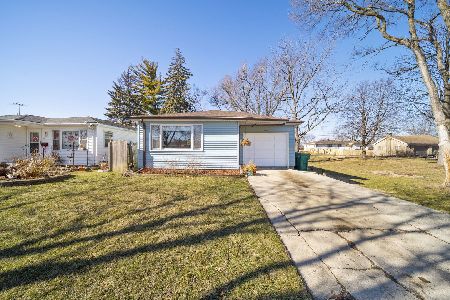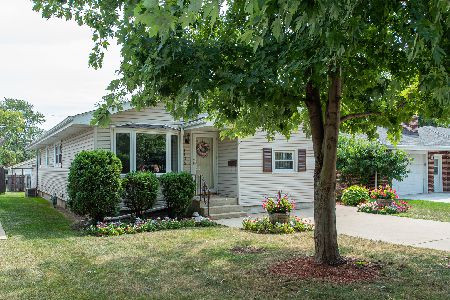1101 Frederick Street, Joliet, Illinois 60435
$135,000
|
Sold
|
|
| Status: | Closed |
| Sqft: | 1,665 |
| Cost/Sqft: | $81 |
| Beds: | 4 |
| Baths: | 1 |
| Year Built: | 1955 |
| Property Taxes: | $4,287 |
| Days On Market: | 2692 |
| Lot Size: | 0,12 |
Description
West End Joliet - All brick Craftsman style two-story home. 4 bedrooms with basement. Gorgeous exterior with full front porch surrounded by boxwood bushes. Enter this home through the front door with freshly refinished gleaming hardwood floors throughout living, dining, and two bedrooms. Bathroom with tub and ceramic surround. 2nd floor with 2 additional bedrooms with brand new carpet. Home is painted in a graceful grey color with white trim and doors. Full English basement makes the lower level light and bright. Brand new items include Furnace, Hot Water Heater, Electric Service/Panel. Seller will install new Central Air prior to close with acceptable offer. Please note that taxes do not reflect homeowners or homestead exemption status. Improvements fully permitted and inspected by the City of Joliet and final inspection completed on 7/2/18.(See Additional Docs) Taxes can be likely reduced if the new owner applies for the homeowners/homestead exemption. Show with Confidence!
Property Specifics
| Single Family | |
| — | |
| Cape Cod | |
| 1955 | |
| Full | |
| — | |
| No | |
| 0.12 |
| Will | |
| — | |
| 0 / Not Applicable | |
| None | |
| Public | |
| Public Sewer | |
| 10073446 | |
| 3007054030230000 |
Property History
| DATE: | EVENT: | PRICE: | SOURCE: |
|---|---|---|---|
| 9 Nov, 2018 | Sold | $135,000 | MRED MLS |
| 1 Oct, 2018 | Under contract | $134,900 | MRED MLS |
| 5 Sep, 2018 | Listed for sale | $134,900 | MRED MLS |
| 5 Jan, 2022 | Sold | $170,000 | MRED MLS |
| 21 Nov, 2021 | Under contract | $174,800 | MRED MLS |
| — | Last price change | $174,900 | MRED MLS |
| 11 Oct, 2021 | Listed for sale | $174,900 | MRED MLS |
Room Specifics
Total Bedrooms: 4
Bedrooms Above Ground: 4
Bedrooms Below Ground: 0
Dimensions: —
Floor Type: —
Dimensions: —
Floor Type: —
Dimensions: —
Floor Type: —
Full Bathrooms: 1
Bathroom Amenities: —
Bathroom in Basement: 0
Rooms: No additional rooms
Basement Description: Unfinished
Other Specifics
| 1 | |
| Block | |
| Asphalt | |
| Porch | |
| Corner Lot | |
| 5125 SF | |
| Unfinished | |
| None | |
| Hardwood Floors, First Floor Bedroom | |
| Range, Refrigerator | |
| Not in DB | |
| Street Lights, Street Paved | |
| — | |
| — | |
| — |
Tax History
| Year | Property Taxes |
|---|---|
| 2018 | $4,287 |
| 2022 | $4,524 |
Contact Agent
Nearby Similar Homes
Nearby Sold Comparables
Contact Agent
Listing Provided By
Chase Real Estate, LLC

