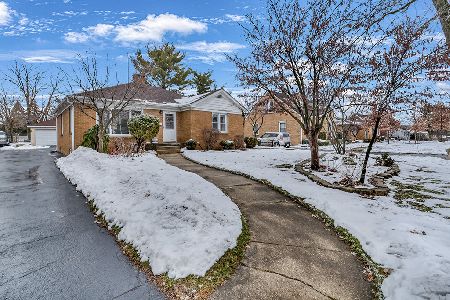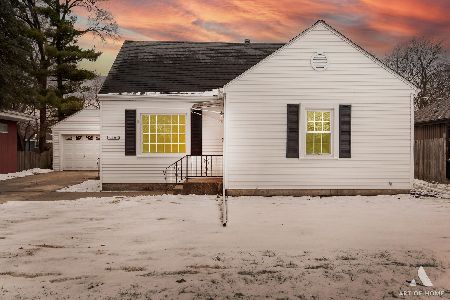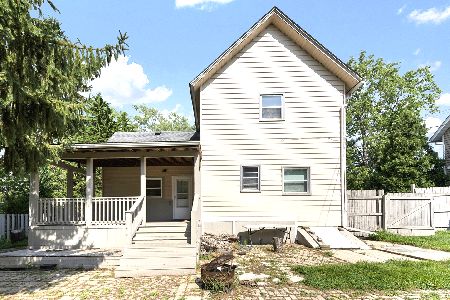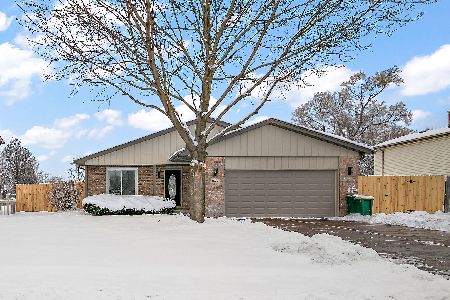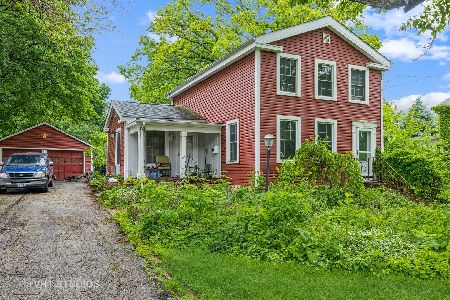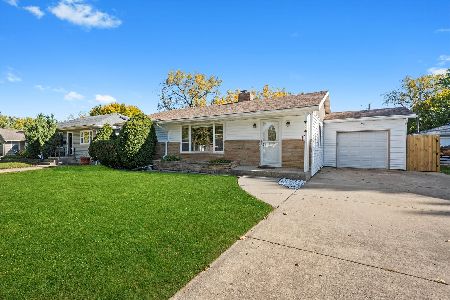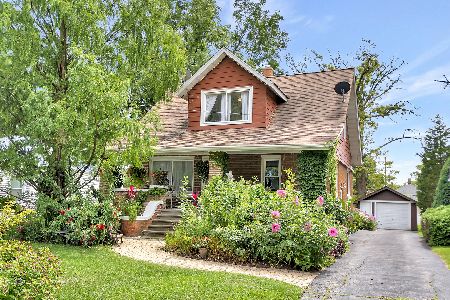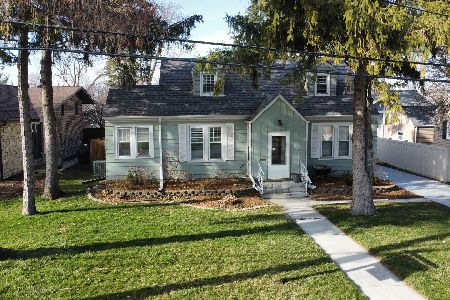1101 Garfield Street, Lockport, Illinois 60441
$215,000
|
Sold
|
|
| Status: | Closed |
| Sqft: | 1,400 |
| Cost/Sqft: | $150 |
| Beds: | 3 |
| Baths: | 2 |
| Year Built: | 1947 |
| Property Taxes: | $4,741 |
| Days On Market: | 2828 |
| Lot Size: | 0,00 |
Description
Classic charm exists throughout this solid brick Tudor-style home on a corner lot across from Rotary Park and located in the heart of town! Timeless appeal is found in the quality built plaster, original interior woodwork and glass doorknobs, and built-in corner hutch, bookcases, butler pantry, and arched doorways. Prior renovation 2011 includes new windows, all Bath and Kitchen plumbing and fixtures, refinished Hardwood floors throughout, new Garage roof and door. central A/C & furnace Apr 2013. Full unfinished Basement with storage room and Laundry. Plenty of space to grow in this 3 Bedroom home plus spacious yard, park views, and vintage appeal rarely found at this price!
Property Specifics
| Single Family | |
| — | |
| Tudor | |
| 1947 | |
| Full | |
| — | |
| No | |
| — |
| Will | |
| Kelvin Grove | |
| 0 / Not Applicable | |
| None | |
| Public | |
| Public Sewer | |
| 09926283 | |
| 1104234170090000 |
Nearby Schools
| NAME: | DISTRICT: | DISTANCE: | |
|---|---|---|---|
|
Grade School
Milne Grove Elementary School |
91 | — | |
|
Middle School
Kelvin Grove Elementary School |
91 | Not in DB | |
|
High School
Lockport Township High School |
205 | Not in DB | |
Property History
| DATE: | EVENT: | PRICE: | SOURCE: |
|---|---|---|---|
| 28 Mar, 2011 | Sold | $85,000 | MRED MLS |
| 3 Mar, 2011 | Under contract | $96,800 | MRED MLS |
| — | Last price change | $101,900 | MRED MLS |
| 17 Nov, 2010 | Listed for sale | $119,900 | MRED MLS |
| 14 May, 2013 | Sold | $160,000 | MRED MLS |
| 2 Apr, 2013 | Under contract | $162,900 | MRED MLS |
| — | Last price change | $159,500 | MRED MLS |
| 23 Dec, 2012 | Listed for sale | $179,900 | MRED MLS |
| 14 Jun, 2018 | Sold | $215,000 | MRED MLS |
| 4 May, 2018 | Under contract | $210,000 | MRED MLS |
| 23 Apr, 2018 | Listed for sale | $210,000 | MRED MLS |
Room Specifics
Total Bedrooms: 3
Bedrooms Above Ground: 3
Bedrooms Below Ground: 0
Dimensions: —
Floor Type: Hardwood
Dimensions: —
Floor Type: Hardwood
Full Bathrooms: 2
Bathroom Amenities: —
Bathroom in Basement: 0
Rooms: No additional rooms
Basement Description: Unfinished
Other Specifics
| 1 | |
| Concrete Perimeter | |
| Asphalt | |
| Patio | |
| Corner Lot | |
| 88X60 | |
| — | |
| None | |
| Hardwood Floors, First Floor Bedroom | |
| Range, Microwave, Refrigerator, Washer, Dryer | |
| Not in DB | |
| — | |
| — | |
| — | |
| — |
Tax History
| Year | Property Taxes |
|---|---|
| 2011 | $4,670 |
| 2013 | $4,804 |
| 2018 | $4,741 |
Contact Agent
Nearby Similar Homes
Nearby Sold Comparables
Contact Agent
Listing Provided By
RE/MAX 1st Service

