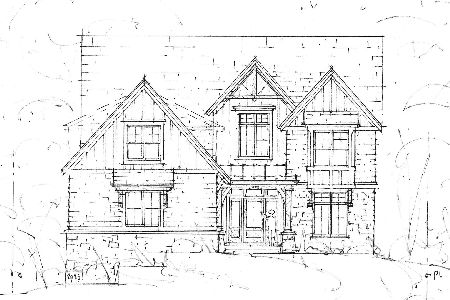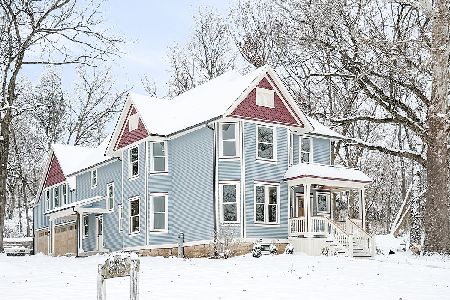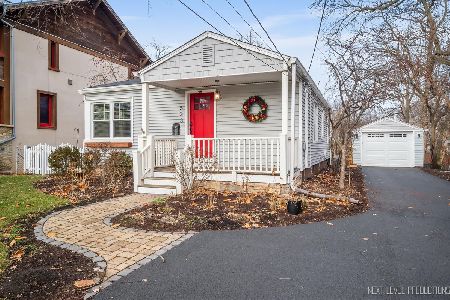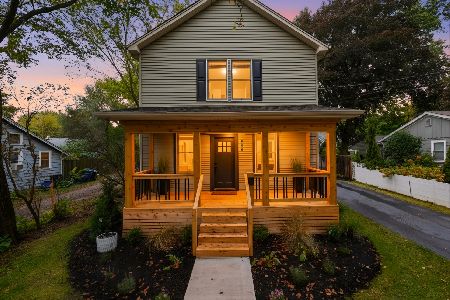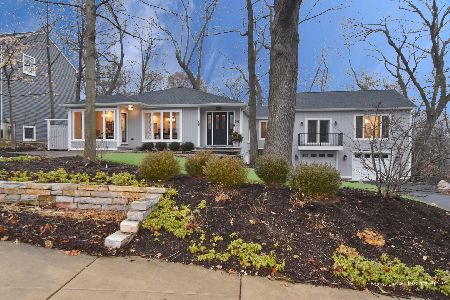1101 Geneva Road, St Charles, Illinois 60174
$655,000
|
Sold
|
|
| Status: | Closed |
| Sqft: | 4,862 |
| Cost/Sqft: | $139 |
| Beds: | 4 |
| Baths: | 5 |
| Year Built: | 1913 |
| Property Taxes: | $19,303 |
| Days On Market: | 1647 |
| Lot Size: | 0,95 |
Description
Tired of cookie-cutter homes? Perfect as a residence with many possibilities as currently zoned (RS3) or can be re-zoned for a Multi-Family Building and more! This 4 bed, 4 1/2 bath is truly Extra-Special and approximately one mile from both downtowns St. Charles & Geneva. The Interior features brick, oak beams, oak flooring, Multiple sun rooms, fireplaces and wainscoting. Even the basement is updated! Don't miss the expansive Master Suite upstairs with a spiral staircase that leads to the flat roof. Perfect for a rooftop patio or garden! Architectural photos included. Home will be sold AS/IS
Property Specifics
| Single Family | |
| — | |
| Georgian | |
| 1913 | |
| Full | |
| — | |
| No | |
| 0.95 |
| Kane | |
| — | |
| 0 / Not Applicable | |
| None | |
| Public | |
| Public Sewer | |
| 11163135 | |
| 0934404023 |
Nearby Schools
| NAME: | DISTRICT: | DISTANCE: | |
|---|---|---|---|
|
High School
St Charles East High School |
303 | Not in DB | |
Property History
| DATE: | EVENT: | PRICE: | SOURCE: |
|---|---|---|---|
| 28 Aug, 2012 | Sold | $500,000 | MRED MLS |
| 22 Jul, 2012 | Under contract | $594,000 | MRED MLS |
| — | Last price change | $599,000 | MRED MLS |
| 8 May, 2012 | Listed for sale | $599,000 | MRED MLS |
| 26 Oct, 2021 | Sold | $655,000 | MRED MLS |
| 23 Sep, 2021 | Under contract | $675,000 | MRED MLS |
| — | Last price change | $695,000 | MRED MLS |
| 19 Jul, 2021 | Listed for sale | $750,000 | MRED MLS |
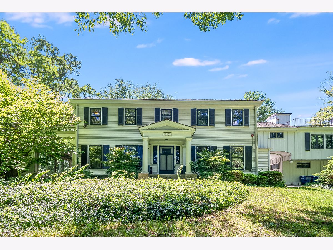
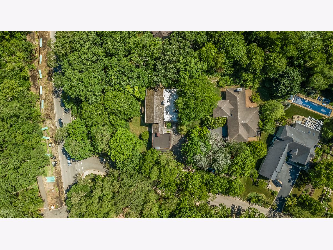
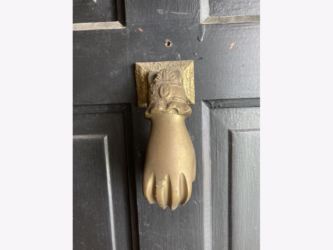


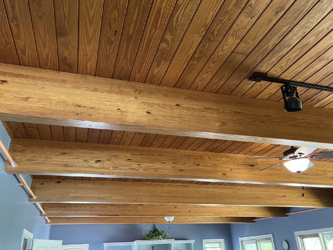
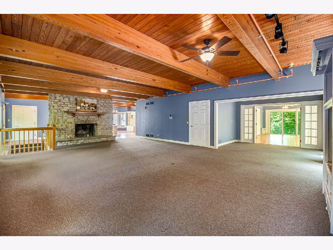
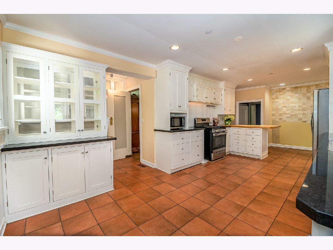
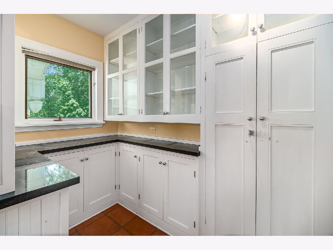
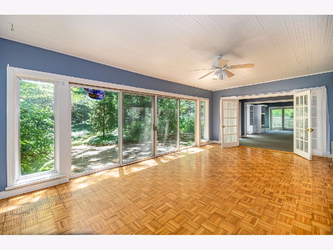
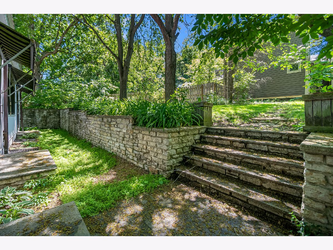

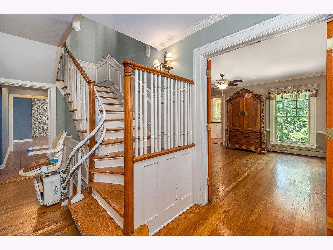
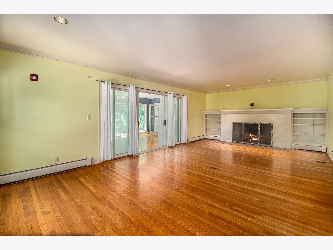
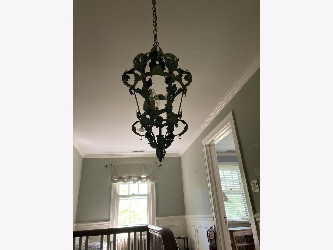
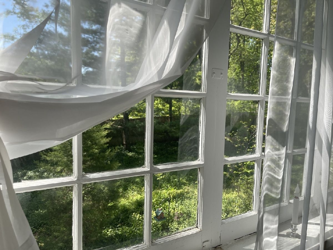
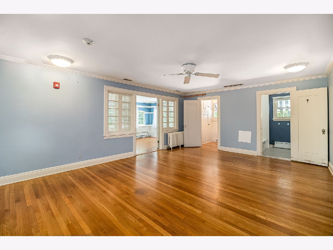
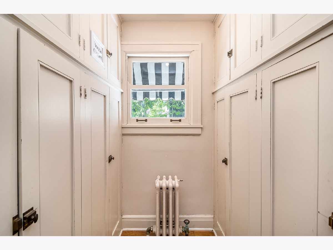
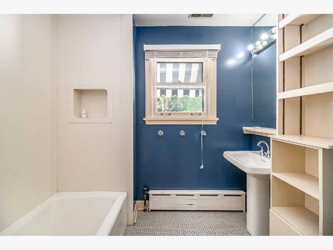

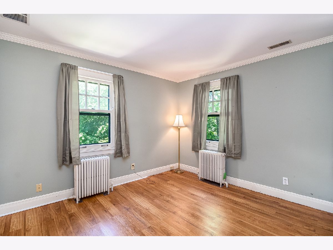
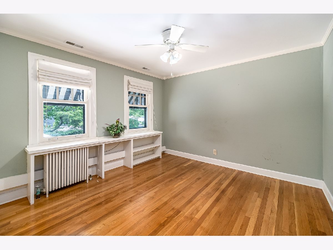
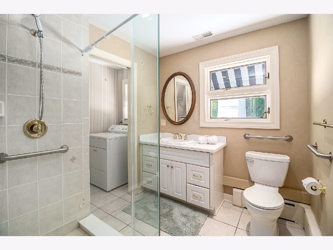
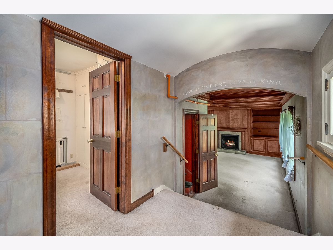
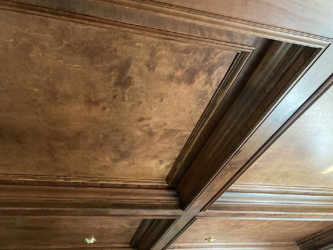
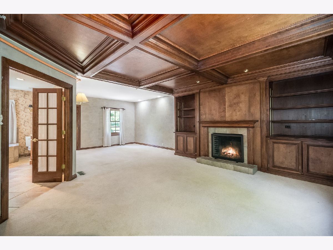
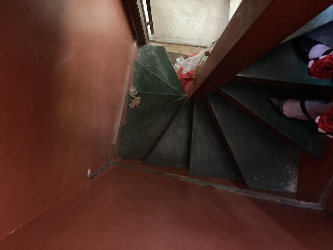
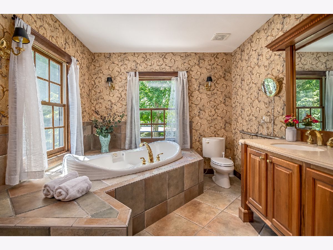
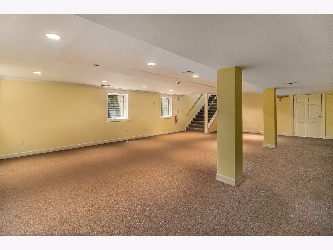
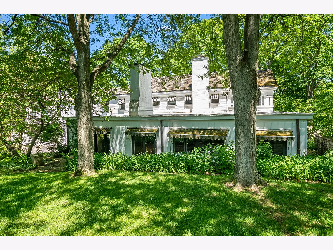
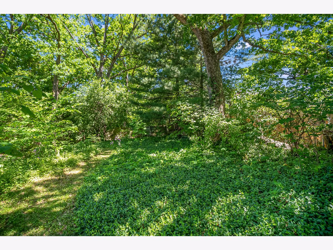
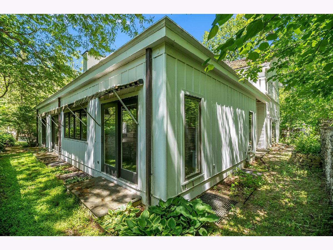
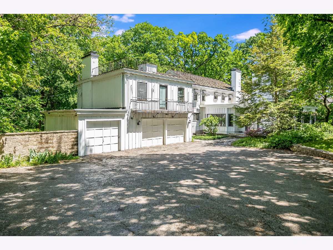
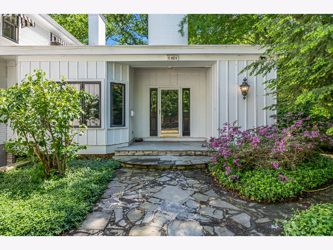
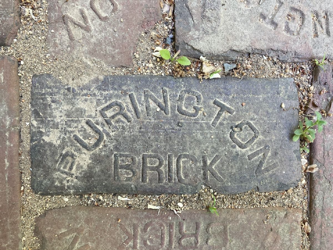

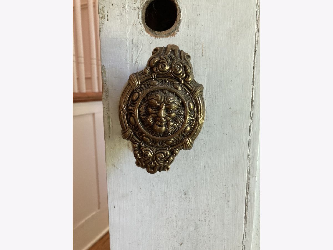
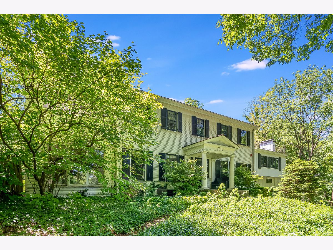
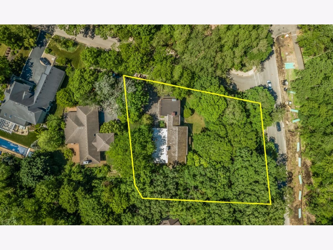
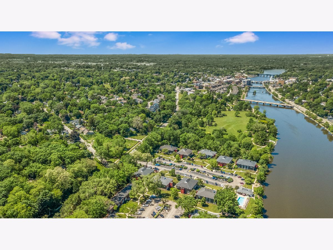
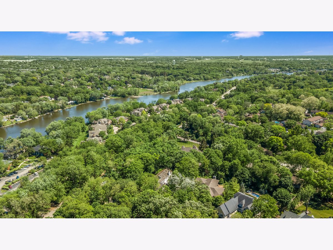
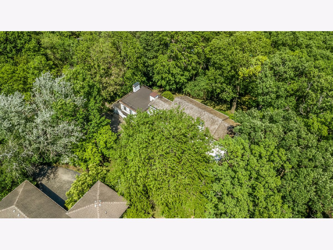
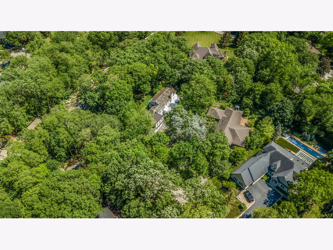
Room Specifics
Total Bedrooms: 4
Bedrooms Above Ground: 4
Bedrooms Below Ground: 0
Dimensions: —
Floor Type: Hardwood
Dimensions: —
Floor Type: Carpet
Dimensions: —
Floor Type: Carpet
Full Bathrooms: 5
Bathroom Amenities: Whirlpool,Separate Shower,Double Sink
Bathroom in Basement: 1
Rooms: Eating Area,Sun Room,Recreation Room,Office
Basement Description: Partially Finished,Exterior Access
Other Specifics
| 3 | |
| Concrete Perimeter | |
| Asphalt,Shared | |
| Patio, Porch Screened | |
| Corner Lot,Wooded | |
| 185 X 232 X 187 X 232 | |
| Full,Pull Down Stair | |
| Full | |
| Sauna/Steam Room, Hardwood Floors, First Floor Bedroom, Second Floor Laundry, First Floor Full Bath, Built-in Features, Walk-In Closet(s), Beamed Ceilings, Open Floorplan, Some Carpeting, Some Wood Floors | |
| Range, Microwave, Dishwasher, Refrigerator, Disposal | |
| Not in DB | |
| Curbs, Sidewalks, Street Lights, Street Paved | |
| — | |
| — | |
| Wood Burning |
Tax History
| Year | Property Taxes |
|---|---|
| 2012 | $18,780 |
| 2021 | $19,303 |
Contact Agent
Nearby Similar Homes
Nearby Sold Comparables
Contact Agent
Listing Provided By
Coldwell Banker Real Estate Group

