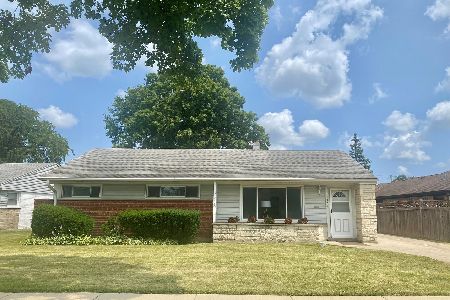1101 Grant Drive, Des Plaines, Illinois 60016
$290,000
|
Sold
|
|
| Status: | Closed |
| Sqft: | 1,863 |
| Cost/Sqft: | $156 |
| Beds: | 3 |
| Baths: | 2 |
| Year Built: | 1953 |
| Property Taxes: | $4,158 |
| Days On Market: | 2803 |
| Lot Size: | 0,00 |
Description
Don't let the front fool you - this home is LARGER than it looks and has so much to offer! Open the front door to the full open concept floor plan experience. Rare "L" shaped kitchen with counter space galore + breakfast bar with plenty of seating space AND opens to huge family room w/fireplace and separate dining space. Tons of kitchen cabinets, some with decorative glass fronts, 2nd veggie/bar sink, under cabinet lighting, easy access laundry closet with storage, access to garage too (newer high efficiency furnace in attic accessible from garage) Huge master suite with over-sized walk in closet, and master bath with large shower. Additional features include: cedar hall closet, updated hall bath vanity, wide/deep family room closet, recessed additional storage in DR, fenced yard, shed, and brick paver patio. Elementary and Middle School only a few blocks away. Don't wait or you may be too late. See this home today.
Property Specifics
| Single Family | |
| — | |
| Ranch | |
| 1953 | |
| None | |
| — | |
| No | |
| — |
| Cook | |
| — | |
| 0 / Not Applicable | |
| None | |
| Public | |
| Public Sewer | |
| 09948922 | |
| 09201140540000 |
Nearby Schools
| NAME: | DISTRICT: | DISTANCE: | |
|---|---|---|---|
|
Grade School
Forest Elementary School |
62 | — | |
|
Middle School
Algonquin Middle School |
62 | Not in DB | |
|
High School
Maine West High School |
207 | Not in DB | |
|
Alternate Elementary School
Iroquois Community School |
— | Not in DB | |
|
Alternate Junior High School
Iroquois Community School |
— | Not in DB | |
Property History
| DATE: | EVENT: | PRICE: | SOURCE: |
|---|---|---|---|
| 18 Jun, 2018 | Sold | $290,000 | MRED MLS |
| 16 May, 2018 | Under contract | $289,899 | MRED MLS |
| 14 May, 2018 | Listed for sale | $289,899 | MRED MLS |
Room Specifics
Total Bedrooms: 3
Bedrooms Above Ground: 3
Bedrooms Below Ground: 0
Dimensions: —
Floor Type: Carpet
Dimensions: —
Floor Type: Hardwood
Full Bathrooms: 2
Bathroom Amenities: Separate Shower
Bathroom in Basement: 0
Rooms: Foyer
Basement Description: None
Other Specifics
| 1 | |
| — | |
| — | |
| Brick Paver Patio, Storms/Screens | |
| — | |
| 50X131X64X131 | |
| — | |
| Full | |
| First Floor Bedroom, First Floor Laundry, First Floor Full Bath | |
| Microwave, Dishwasher, Refrigerator, Washer, Dryer, Cooktop, Built-In Oven | |
| Not in DB | |
| Sidewalks, Street Lights, Street Paved | |
| — | |
| — | |
| Gas Starter |
Tax History
| Year | Property Taxes |
|---|---|
| 2018 | $4,158 |
Contact Agent
Nearby Similar Homes
Nearby Sold Comparables
Contact Agent
Listing Provided By
Keller Williams Realty Ptnr,LL










