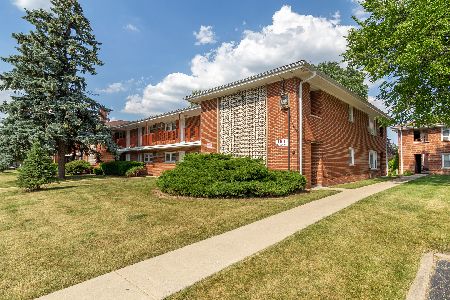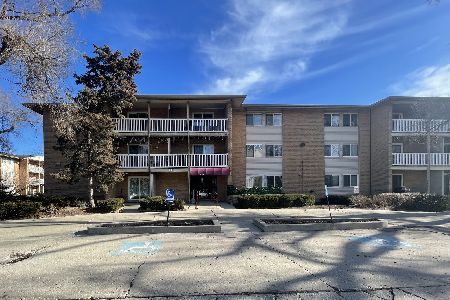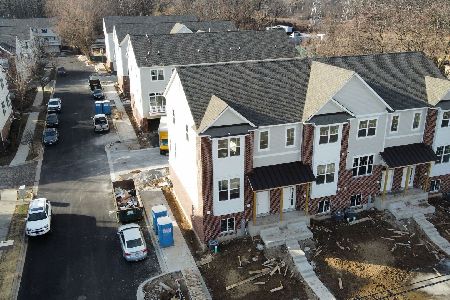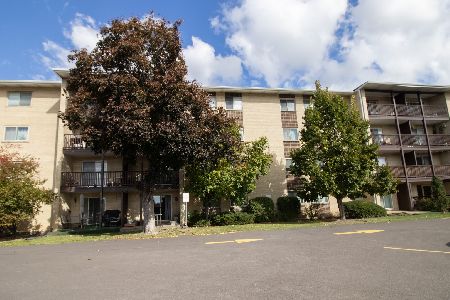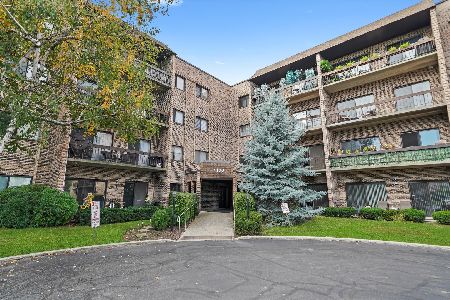1101 Holiday Lane, Des Plaines, Illinois 60016
$55,000
|
Sold
|
|
| Status: | Closed |
| Sqft: | 0 |
| Cost/Sqft: | — |
| Beds: | 1 |
| Baths: | 1 |
| Year Built: | 1977 |
| Property Taxes: | $1,606 |
| Days On Market: | 6200 |
| Lot Size: | 0,00 |
Description
This property is now under Auction terms. See Agent remarks as to where to submit bids.
Property Specifics
| Condos/Townhomes | |
| — | |
| — | |
| 1977 | |
| None | |
| — | |
| No | |
| — |
| Cook | |
| Holiday Lane | |
| 197 / — | |
| Heat,Gas,Parking,Pool,Exterior Maintenance,Lawn Care,Scavenger,Snow Removal | |
| Public | |
| Public Sewer | |
| 07118857 | |
| 08241020330000 |
Nearby Schools
| NAME: | DISTRICT: | DISTANCE: | |
|---|---|---|---|
|
Grade School
Devonshire School |
59 | — | |
|
Middle School
Friendship Junior High School |
59 | Not in DB | |
|
High School
Elk Grove High School |
214 | Not in DB | |
Property History
| DATE: | EVENT: | PRICE: | SOURCE: |
|---|---|---|---|
| 31 Aug, 2009 | Sold | $55,000 | MRED MLS |
| 23 Jul, 2009 | Under contract | $49,900 | MRED MLS |
| — | Last price change | $54,900 | MRED MLS |
| 26 Jan, 2009 | Listed for sale | $84,900 | MRED MLS |
| 13 Oct, 2020 | Sold | $83,000 | MRED MLS |
| 11 Sep, 2020 | Under contract | $89,900 | MRED MLS |
| 17 Aug, 2020 | Listed for sale | $89,900 | MRED MLS |
| 27 Jan, 2023 | Sold | $117,000 | MRED MLS |
| 11 Dec, 2022 | Under contract | $120,000 | MRED MLS |
| 18 Nov, 2022 | Listed for sale | $120,000 | MRED MLS |
Room Specifics
Total Bedrooms: 1
Bedrooms Above Ground: 1
Bedrooms Below Ground: 0
Dimensions: —
Floor Type: —
Dimensions: —
Floor Type: —
Full Bathrooms: 1
Bathroom Amenities: —
Bathroom in Basement: 0
Rooms: —
Basement Description: None
Other Specifics
| — | |
| — | |
| — | |
| — | |
| — | |
| COMMON | |
| — | |
| None | |
| — | |
| — | |
| Not in DB | |
| — | |
| — | |
| — | |
| — |
Tax History
| Year | Property Taxes |
|---|---|
| 2009 | $1,606 |
| 2020 | $1,660 |
| 2023 | $1,752 |
Contact Agent
Nearby Similar Homes
Nearby Sold Comparables
Contact Agent
Listing Provided By
RE/MAX Suburban

