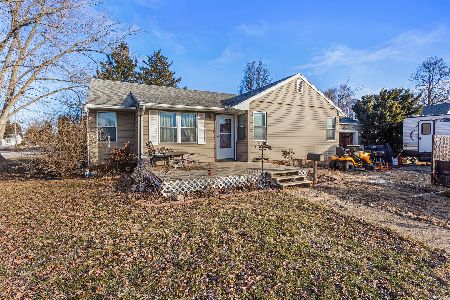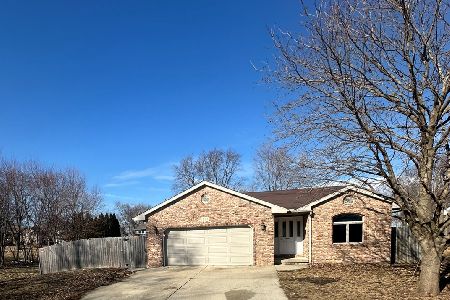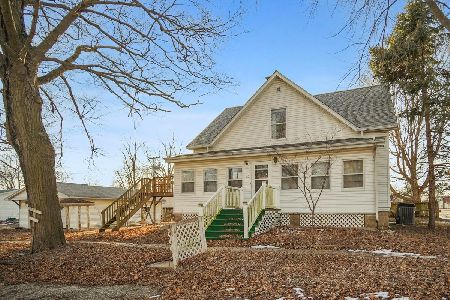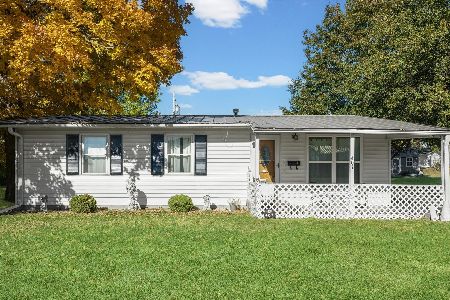1101 Janice, Leroy, Illinois 61752
$190,000
|
Sold
|
|
| Status: | Closed |
| Sqft: | 2,201 |
| Cost/Sqft: | $87 |
| Beds: | 3 |
| Baths: | 3 |
| Year Built: | 1991 |
| Property Taxes: | $4,766 |
| Days On Market: | 2799 |
| Lot Size: | 0,38 |
Description
Wide open spaces, inside & out in this quality ranch. Amazing views of the country side. Offering 3 bedrooms, 3 full baths, bright & spacious eat in kitchen w/ hardwood floors. Family room w/ vaulted ceilings, views of the country side, & a lovely gas fireplace. Each side of FR opens to a deck offering 2 options for outside fun. Master bedroom with deep walk in closet and full bath. Second bedroom offers a walk-in closet, bonus separate storage closet and views. Huge and private third bedroom offers many options and a closet wardrobe. Main floor laundry very convenient. Family room in basement is nicely done & includes full bath plus a 11 X 7 office nook. Lots of storage and work space available in the rest of lower level. Main floor family room was added in 2005. Roof was new 2013, Front door newer. Plumbed for central vacuum. Lots of nice built in touches. Double oven in kitchen. Energy efficient 2 X 6 construction. Well cared for and ready for your family to call home.
Property Specifics
| Single Family | |
| — | |
| Ranch | |
| 1991 | |
| Full | |
| — | |
| No | |
| 0.38 |
| Mc Lean | |
| Leroy | |
| — / Not Applicable | |
| — | |
| Public | |
| Public Sewer | |
| 10245325 | |
| 3016377008 |
Nearby Schools
| NAME: | DISTRICT: | DISTANCE: | |
|---|---|---|---|
|
Grade School
Leroy Elementary |
2 | — | |
|
Middle School
Leroy Junior High School |
2 | Not in DB | |
|
High School
Leroy High School |
2 | Not in DB | |
Property History
| DATE: | EVENT: | PRICE: | SOURCE: |
|---|---|---|---|
| 31 Aug, 2018 | Sold | $190,000 | MRED MLS |
| 4 Jul, 2018 | Under contract | $192,500 | MRED MLS |
| 3 Jul, 2018 | Listed for sale | $195,500 | MRED MLS |
Room Specifics
Total Bedrooms: 3
Bedrooms Above Ground: 3
Bedrooms Below Ground: 0
Dimensions: —
Floor Type: Carpet
Dimensions: —
Floor Type: Carpet
Full Bathrooms: 3
Bathroom Amenities: —
Bathroom in Basement: 1
Rooms: Other Room,Family Room
Basement Description: Partially Finished
Other Specifics
| 2 | |
| — | |
| — | |
| Deck, Porch | |
| Mature Trees,Landscaped | |
| 135 X 135 | |
| — | |
| Full | |
| First Floor Full Bath, Vaulted/Cathedral Ceilings, Walk-In Closet(s) | |
| Dishwasher, Refrigerator, Range, Microwave, Freezer | |
| Not in DB | |
| — | |
| — | |
| — | |
| Gas Log, Attached Fireplace Doors/Screen |
Tax History
| Year | Property Taxes |
|---|---|
| 2018 | $4,766 |
Contact Agent
Nearby Similar Homes
Nearby Sold Comparables
Contact Agent
Listing Provided By
Denbesten Real Estate









