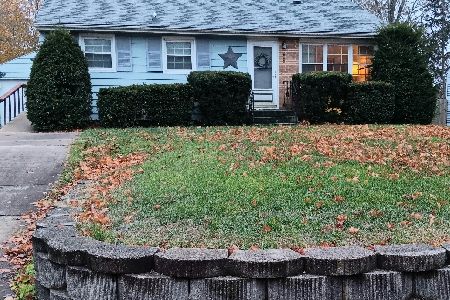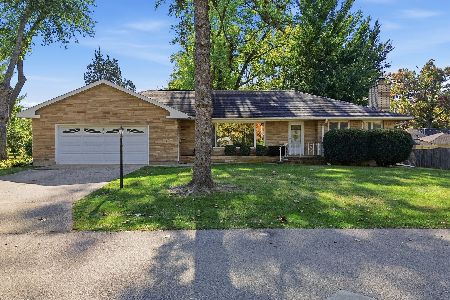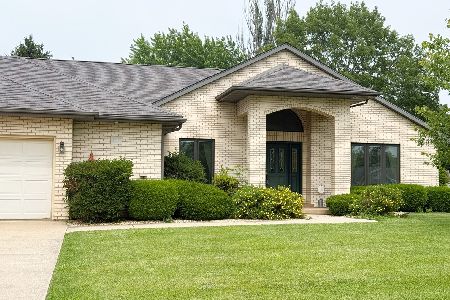1101 Northridge Drive, Dixon, Illinois 61021
$314,000
|
Sold
|
|
| Status: | Closed |
| Sqft: | 1,798 |
| Cost/Sqft: | $175 |
| Beds: | 3 |
| Baths: | 2 |
| Year Built: | 1990 |
| Property Taxes: | $6,418 |
| Days On Market: | 1709 |
| Lot Size: | 0,25 |
Description
The perfect package!!! Stunning Remodeled Idle Oak All Brick Ranch with an Entirely NEW kitchen offering beautiful quartz counters, stainless appliances and Medallion full extend-slow close dove tail cabinetry. The home offers a fantastic split floor plan that has been overhauled to make it flow wonderfully. Brick entryway leading into a 10'foot foyer that is open the the great room and kitchen. The great room offers a floor to ceiling brick decorative fireplace, hardwood floors and an Anderson sliding door to the large paver patio. The formal dining room is perfectly placed off the kitchen and foyer with windows looking out to the front of the home. The renovated master suite offers a walk in shower with full glass doors, double vanity with quartz counters and a walk-in closet. The "other wing" of the home includes 2 bedrooms (one of which is currently used as a den with removable built in floor to ceiling bookcases) and a remodeled bathroom. A full spacious lower level that cold be finished to fit any option you would like. The yard is maintained meticulously and the large paver patio is absolutly perfect for any gathering to enjoy this upcoming beautiful weather. If you have been looking for a renovated solid home....you just found it!!! Quality from top to bottom!
Property Specifics
| Single Family | |
| — | |
| Ranch | |
| 1990 | |
| Full | |
| — | |
| No | |
| 0.25 |
| Lee | |
| Idle Oak | |
| 0 / Not Applicable | |
| None | |
| Public | |
| Public Sewer | |
| 11071779 | |
| 07023345300100 |
Nearby Schools
| NAME: | DISTRICT: | DISTANCE: | |
|---|---|---|---|
|
High School
Dixon High School |
170 | Not in DB | |
Property History
| DATE: | EVENT: | PRICE: | SOURCE: |
|---|---|---|---|
| 7 Nov, 2017 | Sold | $220,000 | MRED MLS |
| 30 Sep, 2017 | Under contract | $237,900 | MRED MLS |
| 9 Sep, 2017 | Listed for sale | $237,900 | MRED MLS |
| 15 Jun, 2021 | Sold | $314,000 | MRED MLS |
| 1 May, 2021 | Under contract | $314,000 | MRED MLS |
| 30 Apr, 2021 | Listed for sale | $314,000 | MRED MLS |
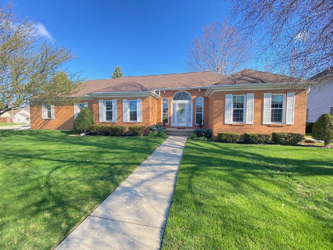
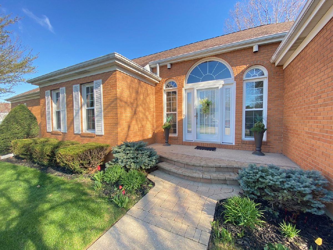
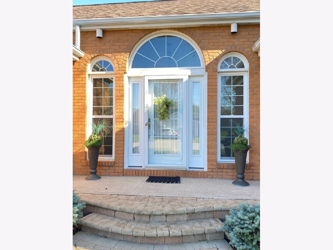
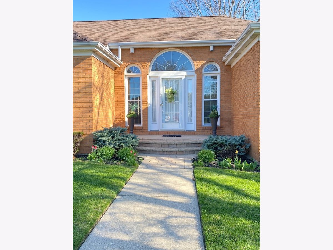
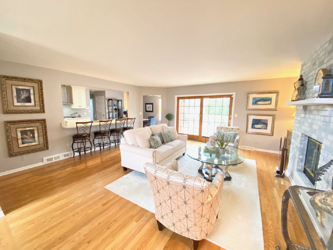
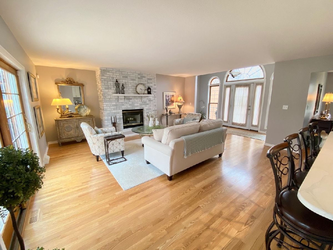
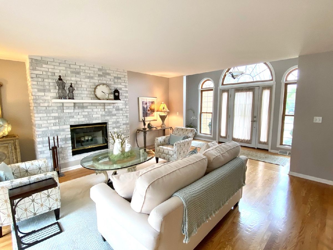
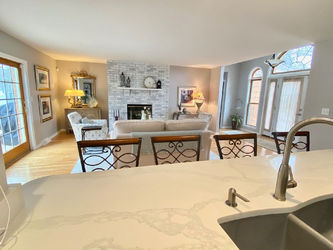
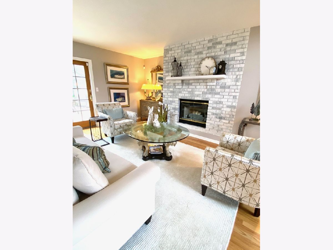
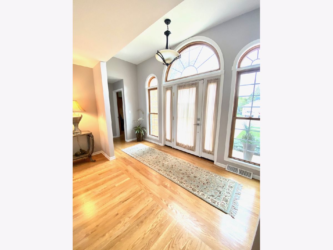
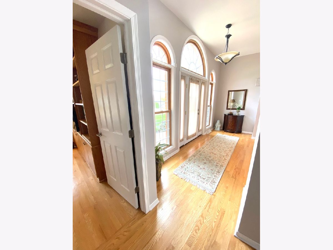
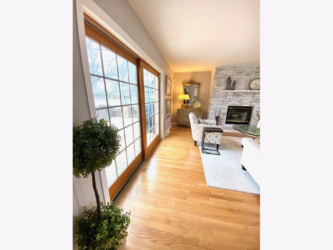
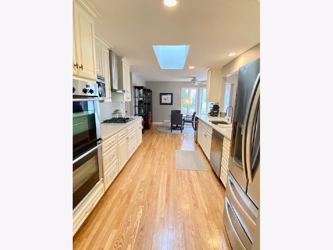
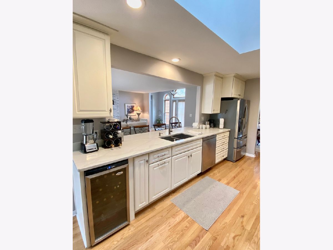
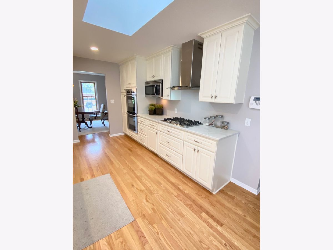
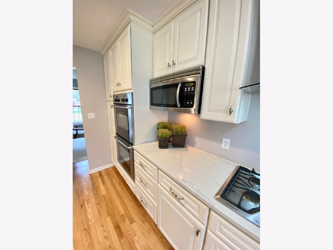
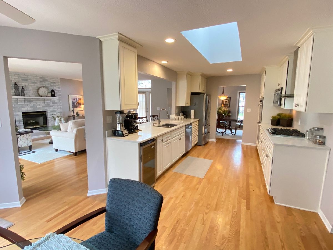
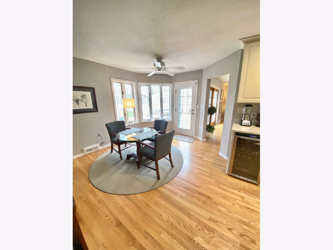
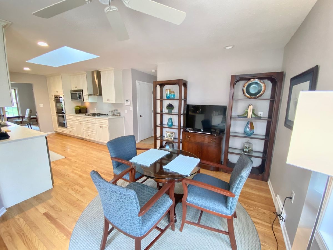
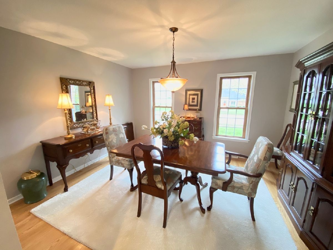
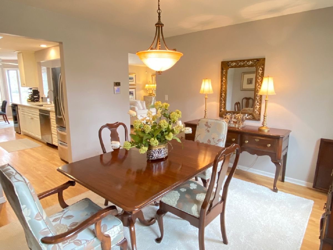
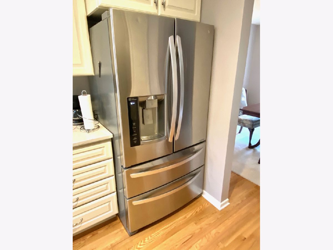
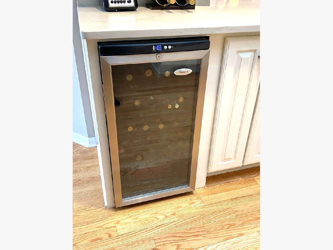
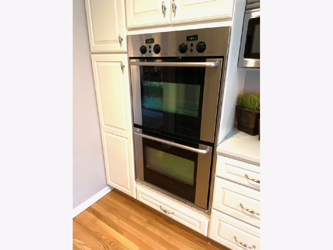
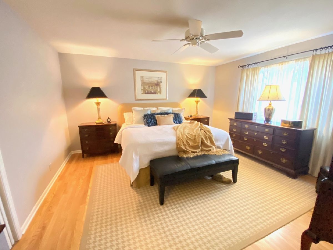
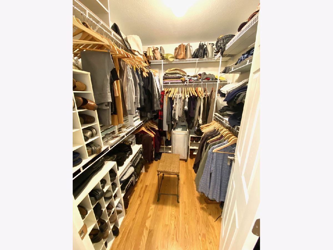
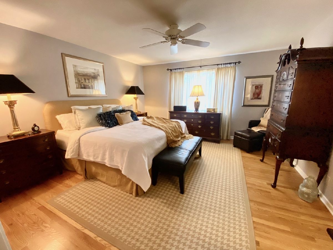
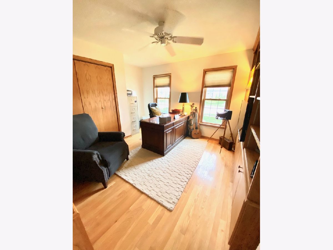
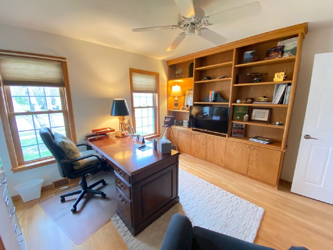
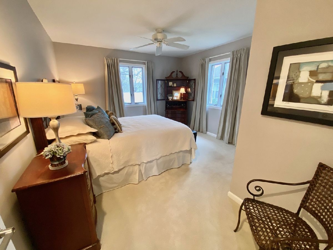
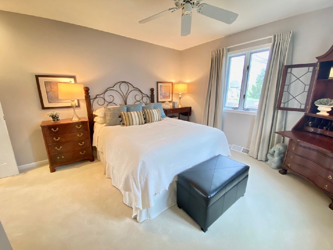
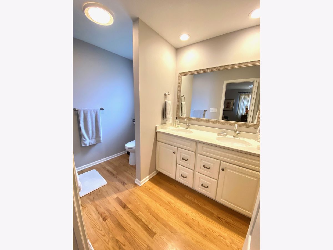
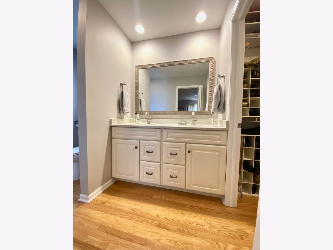
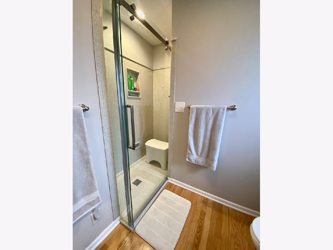
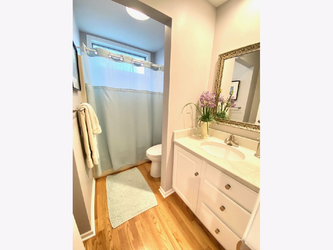
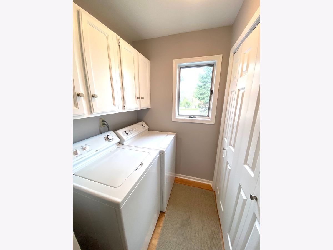
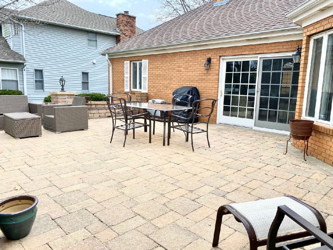
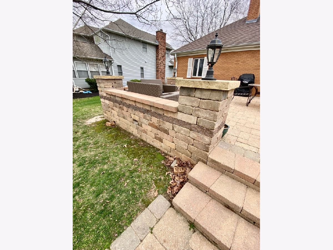
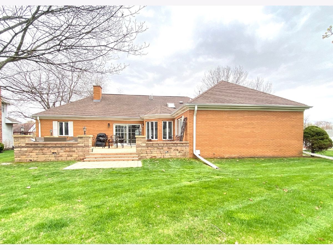
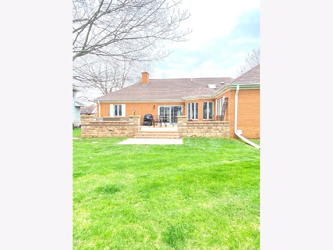
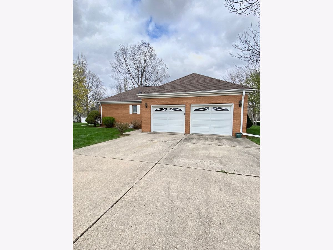
Room Specifics
Total Bedrooms: 3
Bedrooms Above Ground: 3
Bedrooms Below Ground: 0
Dimensions: —
Floor Type: Hardwood
Dimensions: —
Floor Type: Hardwood
Full Bathrooms: 2
Bathroom Amenities: Double Sink
Bathroom in Basement: 0
Rooms: Eating Area,Foyer
Basement Description: Unfinished
Other Specifics
| 2.5 | |
| Concrete Perimeter | |
| Concrete | |
| Brick Paver Patio, Storms/Screens | |
| Corner Lot,Landscaped | |
| 100X110 | |
| Pull Down Stair,Unfinished | |
| Full | |
| Skylight(s), Hardwood Floors, First Floor Bedroom, First Floor Laundry, First Floor Full Bath | |
| Range, Microwave, Dishwasher, Refrigerator, Washer, Dryer, Disposal, Cooktop, Built-In Oven | |
| Not in DB | |
| Curbs, Sidewalks, Street Lights, Street Paved | |
| — | |
| — | |
| Gas Log, Decorative |
Tax History
| Year | Property Taxes |
|---|---|
| 2017 | $5,240 |
| 2021 | $6,418 |
Contact Agent
Nearby Similar Homes
Nearby Sold Comparables
Contact Agent
Listing Provided By
Sauk Valley Properties LLC

